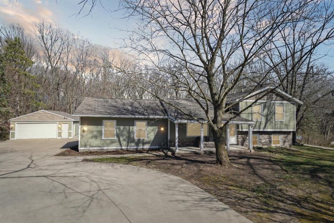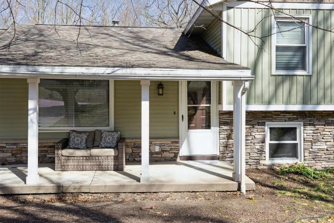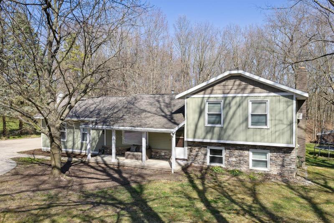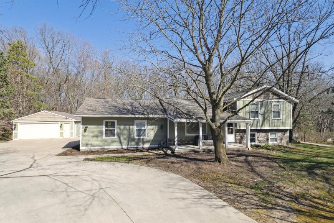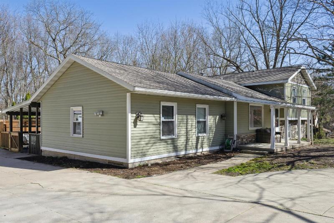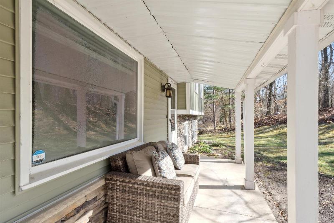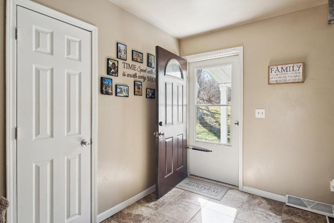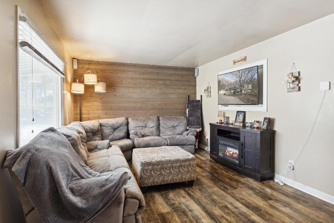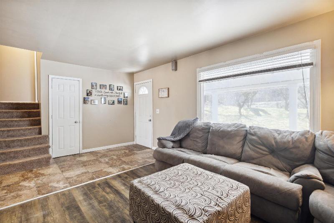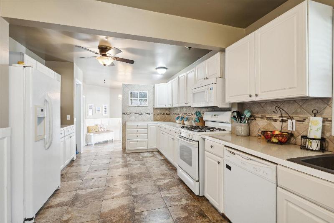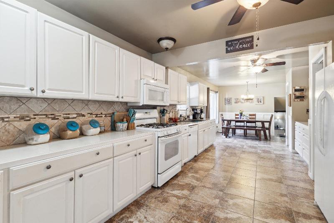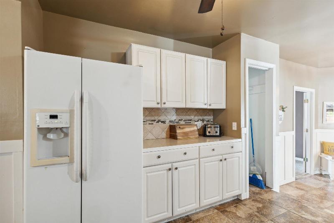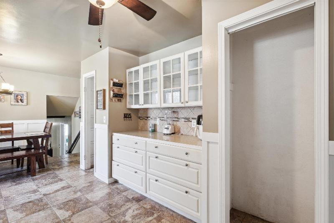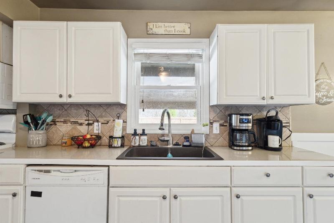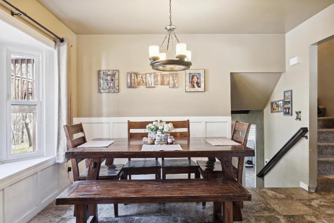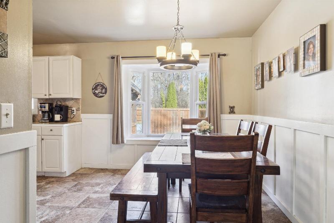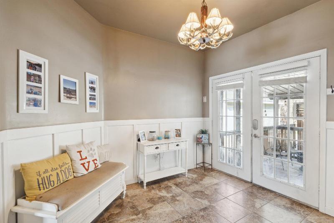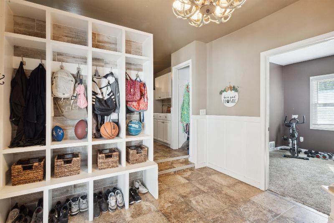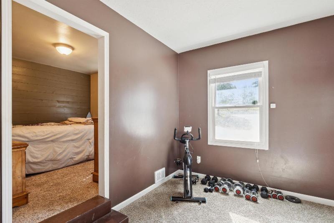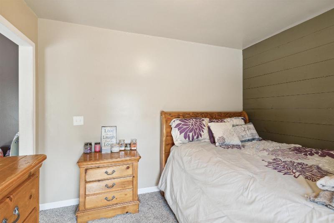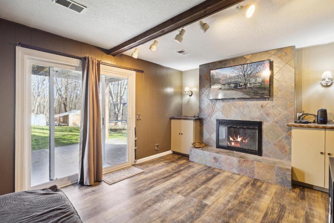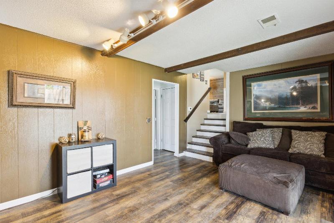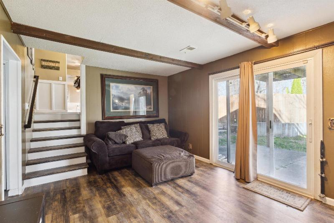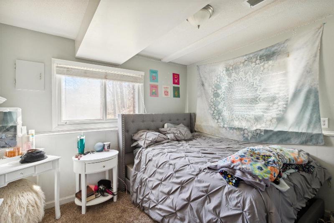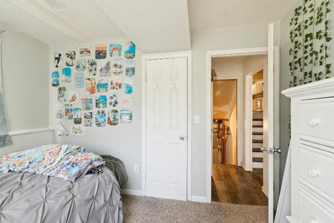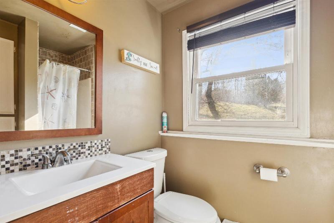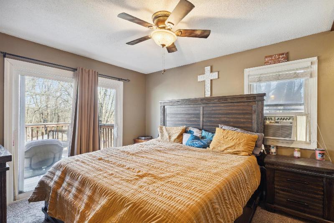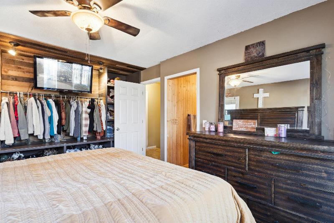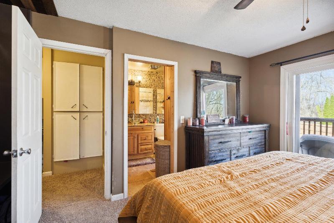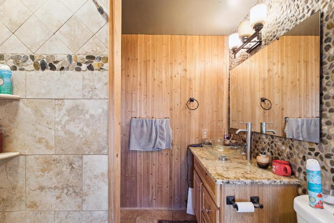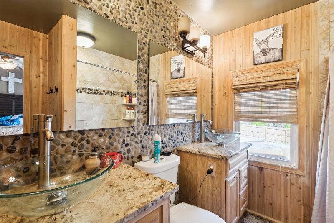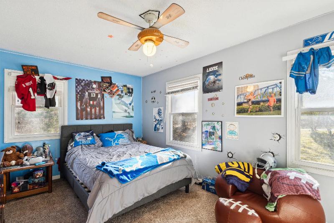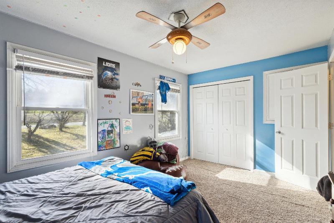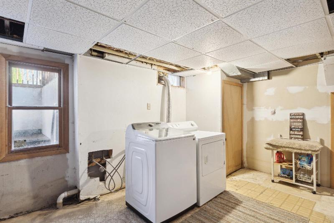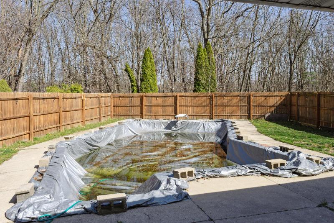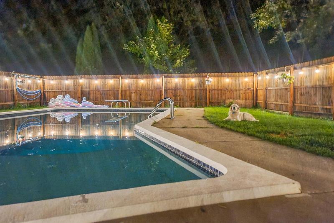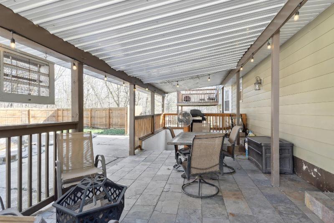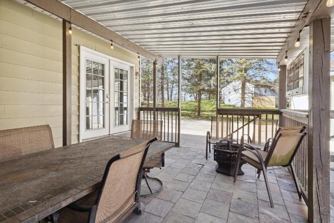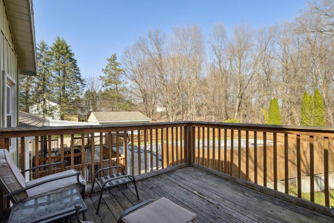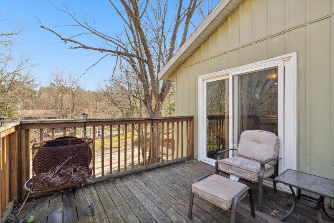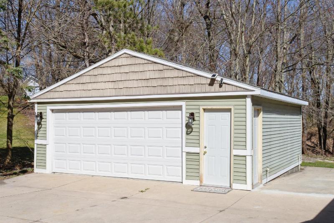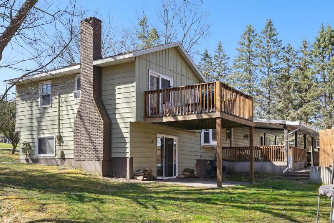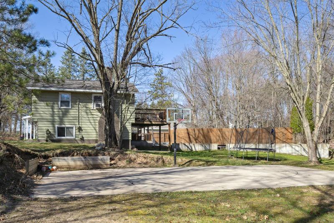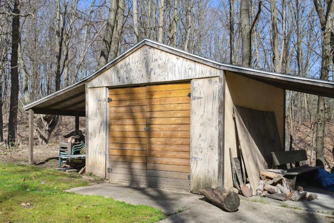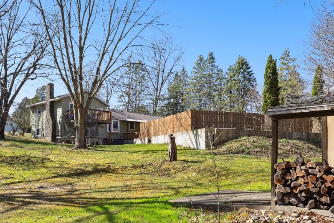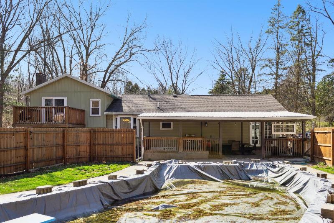$499,000
Calculate Payment
- 3 Bedrooms
- 2 Full Bath
- 1,970 SqFt
- MLS# 24018644
- Photos
- Map
- Satellite
Property Information
- Status
- Active
- Address
- 9620 Wolven Avenue Ne
- City
- Rockford
- Zip
- 49341
- County
- Kent
- Township
- Algoma Twp
- Possession
- Close Plus 30 D
- Zoning
- RR
- Property Type
- Single Family Residence
- Total Finished SqFt
- 1,970
- Lower Finished SqFt
- 350
- Above Grade SqFt
- 1,620
- Garage
- 2.0
- Garage Desc.
- Concrete, Driveway
- Water
- Well
- Sewer
- Septic System
- Year Built
- 1976
- Home Style
- Quad Level
- Parking Desc.
- Concrete, Driveway
School Information
- School District
- Rockford
- Elementary School
- Valley View Elementary
- Middle School
- North Rockford Middle School
- High School
- Rockford High School
Taxes
- Taxes
- $3,275
Rooms and Land
- Basement
- Partial, Walk Out
- Cooling
- Central Air
- Heating
- Forced Air, Natural Gas
- Acreage
- 1.26
- Lot Dimensions
- 200x275
- Appliances
- Dishwasher, Dryer, Oven, Range, Refrigerator, Washer
Features
- Fireplace Desc.
- Family, Wood Burning
- Features
- Eat-in Kitchen, Garage Door Opener, Guest Quarters, Water Softener/Owned
- Exterior Materials
- Vinyl Siding
- Exterior Features
- Balcony, Invisible Fence, Patio
Mortgage Calculator
Get Pre-Approved
- Market Statistics
- Property History
- Schools Information
- Local Business
| MLS Number | New Status | Previous Status | Activity Date | New List Price | Previous List Price | Sold Price | DOM |
| 24018644 | Active | Apr 18 2024 9:07PM | $499,000 | 14 | |||
| 18014787 | Active | Pending | Jun 27 2018 6:14PM | 0 | |||
| 18014787 | Pending | Active | May 5 2018 11:30AM | 0 | |||
| 18014787 | Apr 22 2018 8:12PM | $219,900 | $239,900 | 0 | |||
| 18014787 | Active | Apr 14 2018 9:41AM | $239,900 | 0 | |||
| 18013970 | Active | Apr 10 2018 11:01PM | $239,900 | 3 | |||
| 13013386 | Sold | Pending | Jun 18 2013 11:19PM | $132,500 | 0 | ||
| 13013386 | Pending | Off Market | May 24 2013 7:35AM | 0 | |||
| 13013386 | Off Market | New | May 22 2013 10:22PM | 0 | |||
| 13013386 | New | Active | Apr 29 2013 10:38PM | 0 | |||
| 13013386 | Active | Pending | Apr 22 2013 10:53PM | 0 | |||
| 13013386 | Pending | Off Market | Apr 3 2013 7:40AM | 0 | |||
| 13013386 | Off Market | New | Apr 2 2013 9:57PM | 0 | |||
| 13013386 | New | Active | Mar 28 2013 10:02PM | 0 | |||
| 13013386 | Active | Off Market | Mar 26 2013 3:40PM | 0 | |||
| 13013386 | Off Market | Active | Mar 26 2013 11:18AM | 0 | |||
| 13013386 | Active | Mar 14 2013 2:51PM | $135,000 | 0 |
Learn More About This Listing
Contact Customer Care
Mon-Fri 9am-9pm Sat/Sun 9am-7pm
248-304-6700
Listing Broker

Listing Courtesy of
Greenridge Realty (summit)
Office Address 4250 E. Beltline Ave. Ne
Listing Agent Erica Vorpi
THE ACCURACY OF ALL INFORMATION, REGARDLESS OF SOURCE, IS NOT GUARANTEED OR WARRANTED. ALL INFORMATION SHOULD BE INDEPENDENTLY VERIFIED.
Listings last updated: . Some properties that appear for sale on this web site may subsequently have been sold and may no longer be available.
Our Michigan real estate agents can answer all of your questions about 9620 Wolven Avenue Ne, Rockford MI 49341. Real Estate One, Max Broock Realtors, and J&J Realtors are part of the Real Estate One Family of Companies and dominate the Rockford, Michigan real estate market. To sell or buy a home in Rockford, Michigan, contact our real estate agents as we know the Rockford, Michigan real estate market better than anyone with over 100 years of experience in Rockford, Michigan real estate for sale.
The data relating to real estate for sale on this web site appears in part from the IDX programs of our Multiple Listing Services. Real Estate listings held by brokerage firms other than Real Estate One includes the name and address of the listing broker where available.
IDX information is provided exclusively for consumers personal, non-commercial use and may not be used for any purpose other than to identify prospective properties consumers may be interested in purchasing.
 All information deemed materially reliable but not guaranteed. Interested parties are encouraged to verify all information. Copyright© 2024 MichRIC LLC, All rights reserved.
All information deemed materially reliable but not guaranteed. Interested parties are encouraged to verify all information. Copyright© 2024 MichRIC LLC, All rights reserved.
