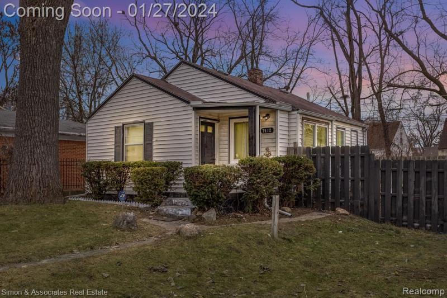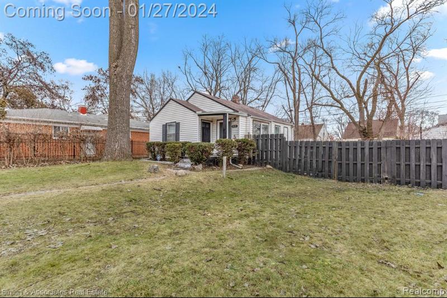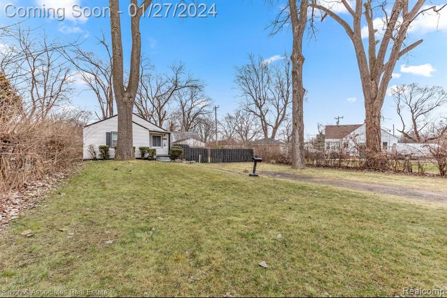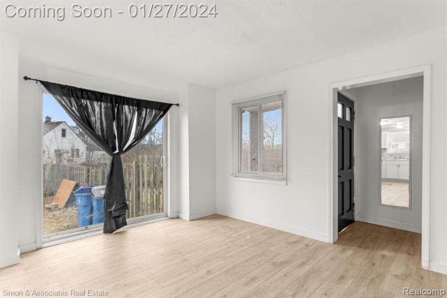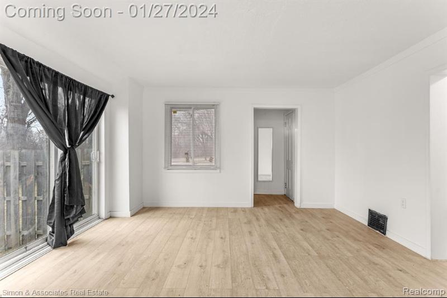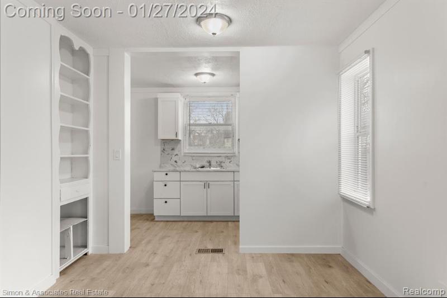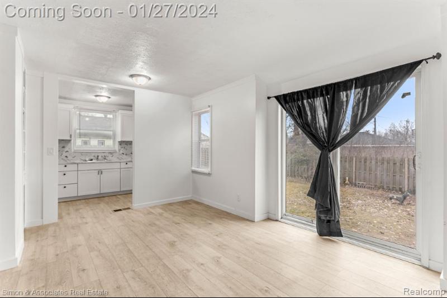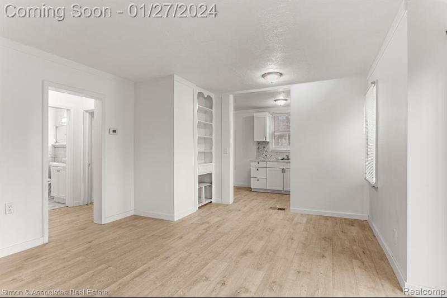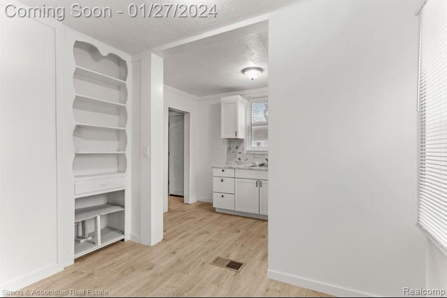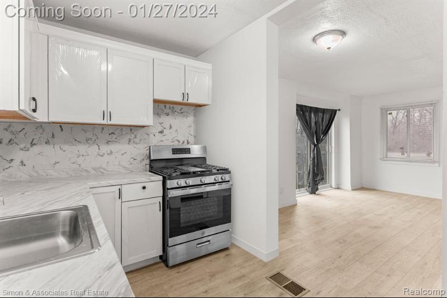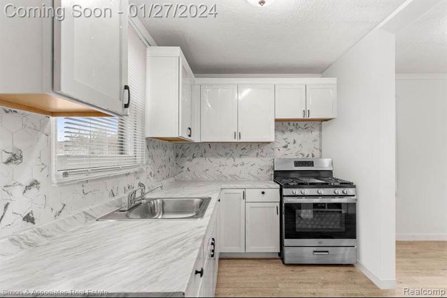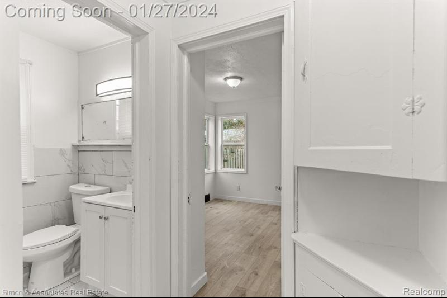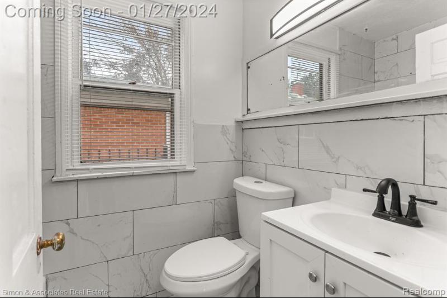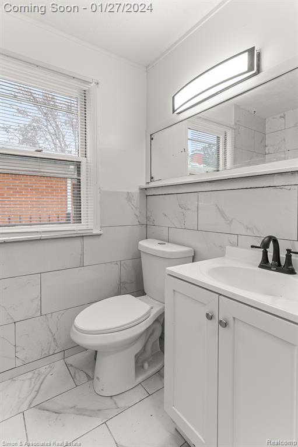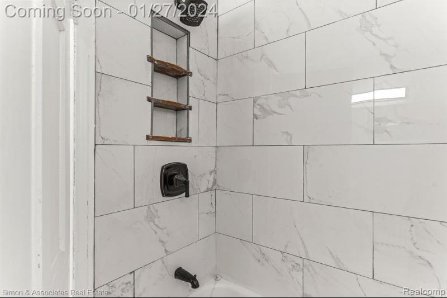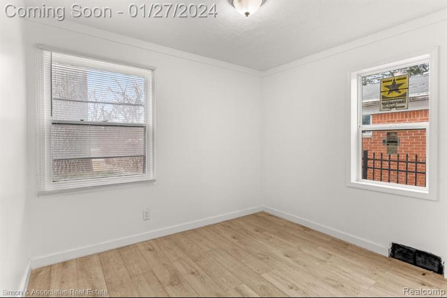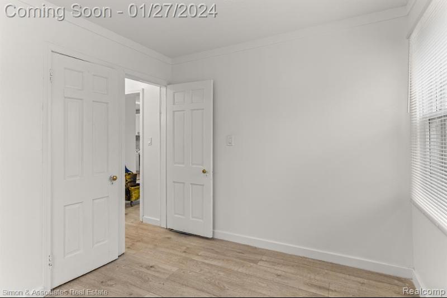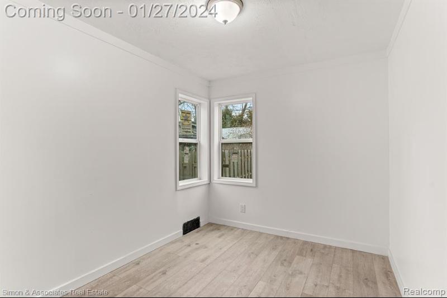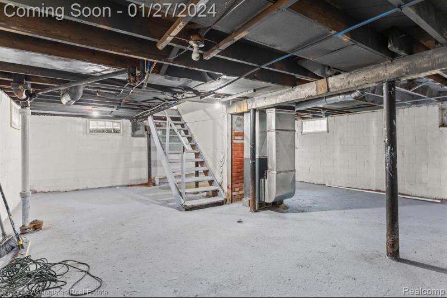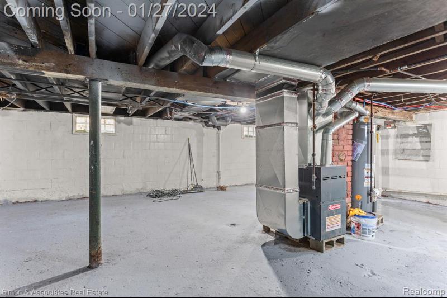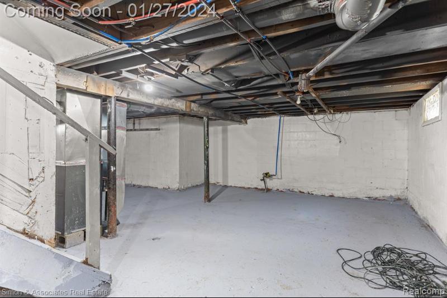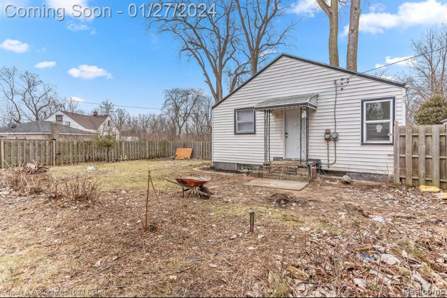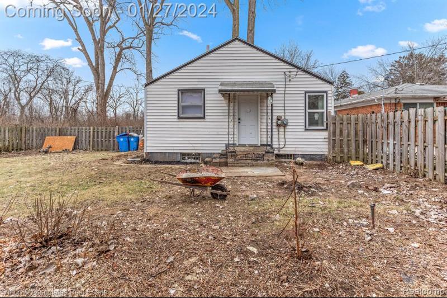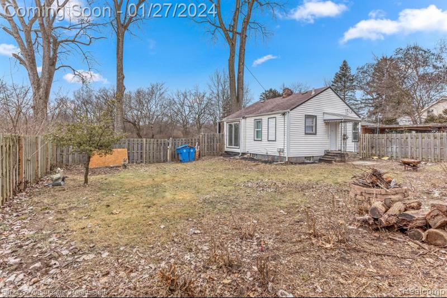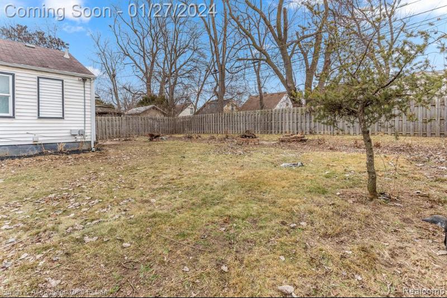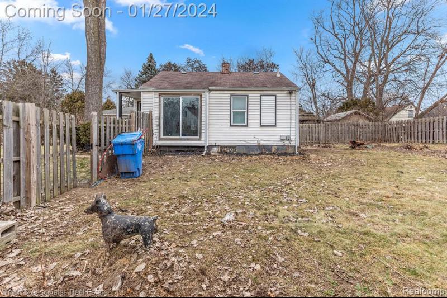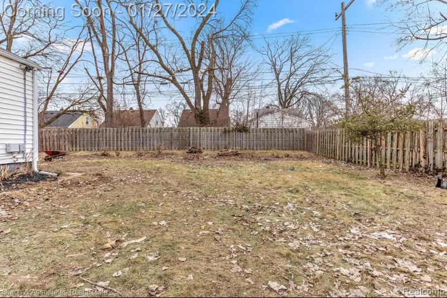For Sale Active
7512 Hazelton Street Map / directions
Dearborn Heights, MI Learn More About Dearborn Heights
48127 Market info
- 2 Bedrooms
- 1 Full Bath
- 680 SqFt
- MLS# 20240003948
- Photos
- Map
- Satellite
Property Information
- Status
- Active
- Address
- 7512 Hazelton Street
- City
- Dearborn Heights
- Zip
- 48127
- County
- Wayne
- Township
- Dearborn Heights
- Possession
- At Close
- Price Reduction
- ($9,400) on 04/22/2024
- Property Type
- Residential
- Listing Date
- 01/20/2024
- Subdivision
- Fogle Military Park Sub
- Total Finished SqFt
- 680
- Above Grade SqFt
- 680
- Garage Desc.
- 2+ Assigned Spaces
- Water
- Public (Municipal)
- Sewer
- Public Sewer (Sewer-Sanitary)
- Year Built
- 1940
- Architecture
- 1 Story
- Home Style
- Ranch
Taxes
- Summer Taxes
- $1,035
- Winter Taxes
- $635
Rooms and Land
- Living
- 12.00X10.00 1st Floor
- Kitchen
- 8.00X10.00 1st Floor
- Bath2
- 5.00X5.00 1st Floor
- Bedroom2
- 9.00X9.00 1st Floor
- Bedroom3
- 9.00X9.00 1st Floor
- Basement
- Unfinished
- Heating
- Forced Air, Natural Gas
- Acreage
- 0.16
- Lot Dimensions
- 70.00 x 100.00
Features
- Exterior Materials
- Vinyl
Mortgage Calculator
Get Pre-Approved
- Market Statistics
- Property History
- Schools Information
- Local Business
| MLS Number | New Status | Previous Status | Activity Date | New List Price | Previous List Price | Sold Price | DOM |
| 20240003948 | Active | Pending | Apr 22 2024 12:39PM | $105,500 | $114,900 | 60 | |
| 20240003948 | Pending | Active | Mar 16 2024 6:36PM | 60 | |||
| 20240003948 | Feb 22 2024 1:36PM | $114,900 | $119,900 | 60 | |||
| 20240003948 | Active | Coming Soon | Jan 27 2024 2:14AM | 60 | |||
| 20240003948 | Coming Soon | Jan 21 2024 2:14AM | $119,900 | 60 |
Learn More About This Listing
Contact Customer Care
Mon-Fri 9am-9pm Sat/Sun 9am-7pm
248-304-6700
Listing Broker

Listing Courtesy of
Simon & Associates Real Estate
(248) 635-2880
Office Address 3200 Greenfield Rd Ste 300
THE ACCURACY OF ALL INFORMATION, REGARDLESS OF SOURCE, IS NOT GUARANTEED OR WARRANTED. ALL INFORMATION SHOULD BE INDEPENDENTLY VERIFIED.
Listings last updated: . Some properties that appear for sale on this web site may subsequently have been sold and may no longer be available.
Our Michigan real estate agents can answer all of your questions about 7512 Hazelton Street, Dearborn Heights MI 48127. Real Estate One, Max Broock Realtors, and J&J Realtors are part of the Real Estate One Family of Companies and dominate the Dearborn Heights, Michigan real estate market. To sell or buy a home in Dearborn Heights, Michigan, contact our real estate agents as we know the Dearborn Heights, Michigan real estate market better than anyone with over 100 years of experience in Dearborn Heights, Michigan real estate for sale.
The data relating to real estate for sale on this web site appears in part from the IDX programs of our Multiple Listing Services. Real Estate listings held by brokerage firms other than Real Estate One includes the name and address of the listing broker where available.
IDX information is provided exclusively for consumers personal, non-commercial use and may not be used for any purpose other than to identify prospective properties consumers may be interested in purchasing.
 IDX provided courtesy of Realcomp II Ltd. via Real Estate One and Realcomp II Ltd, © 2024 Realcomp II Ltd. Shareholders
IDX provided courtesy of Realcomp II Ltd. via Real Estate One and Realcomp II Ltd, © 2024 Realcomp II Ltd. Shareholders
