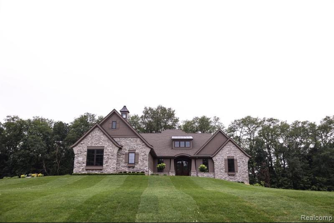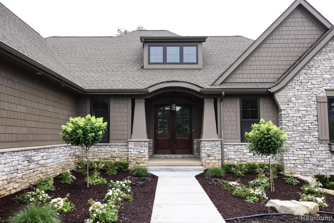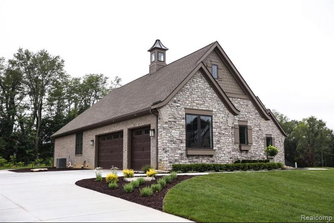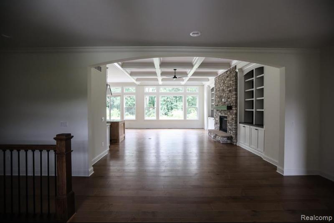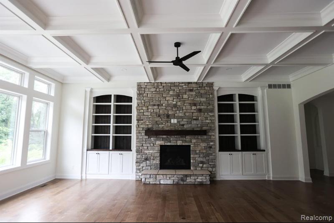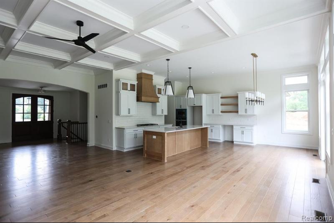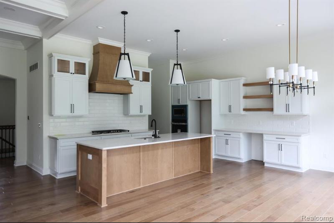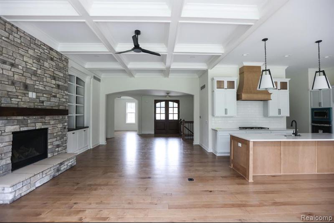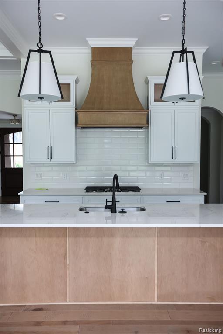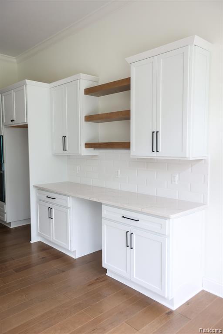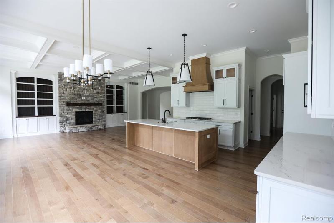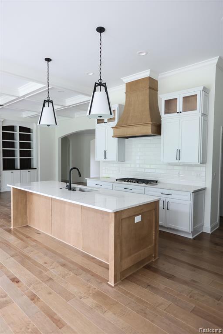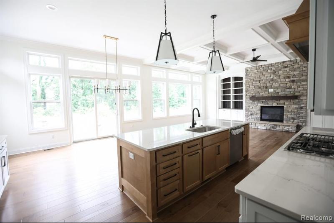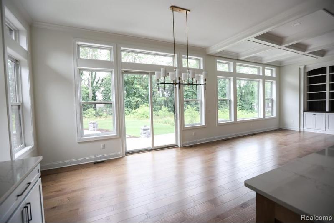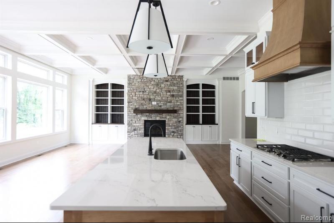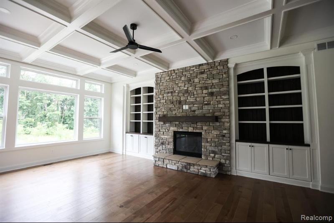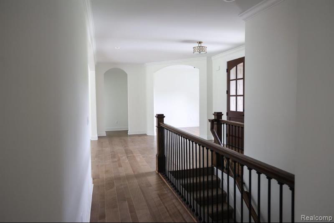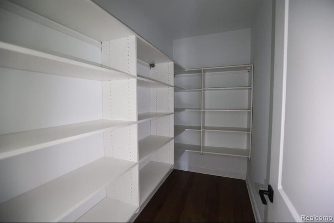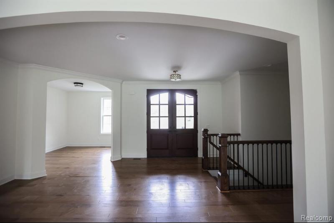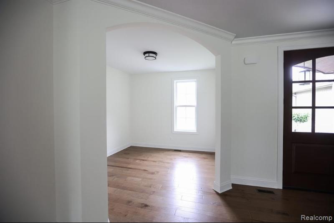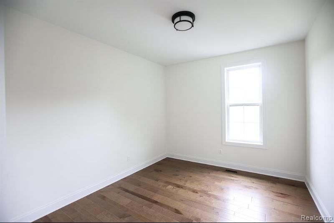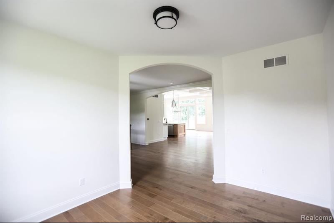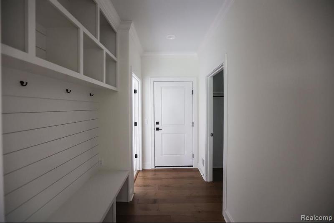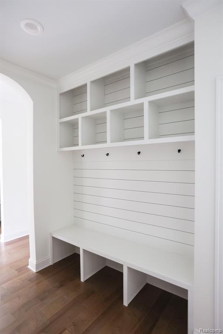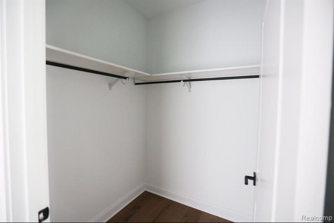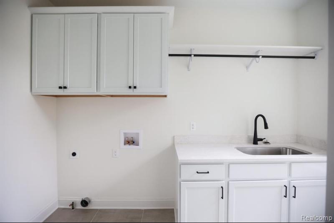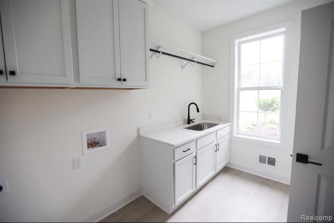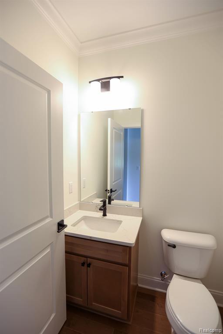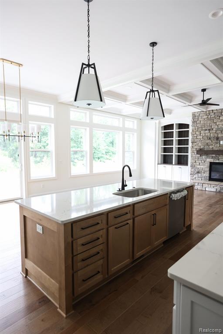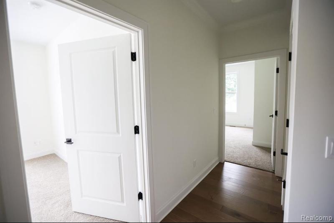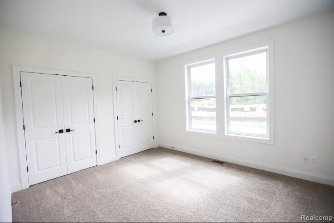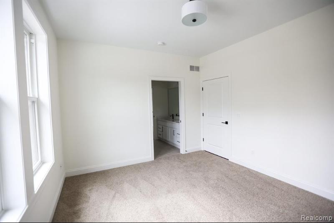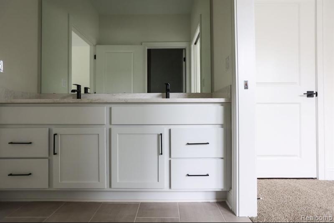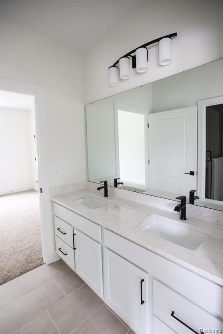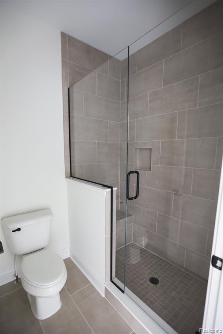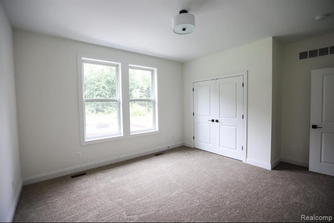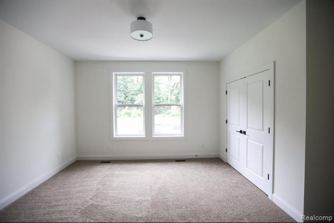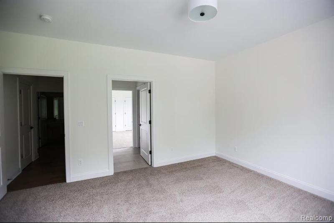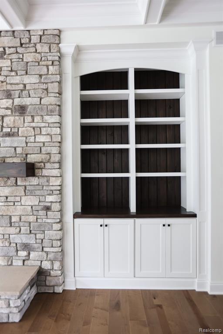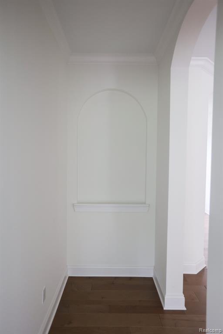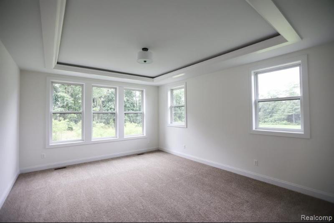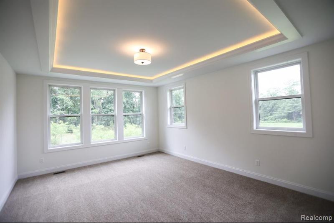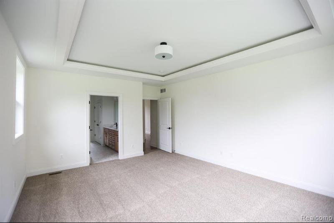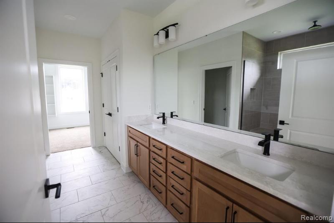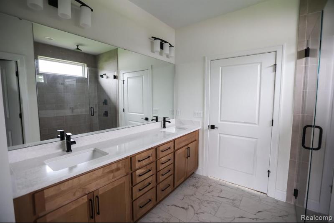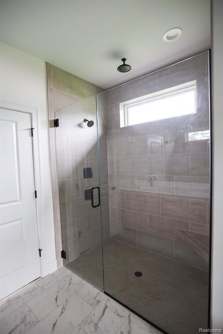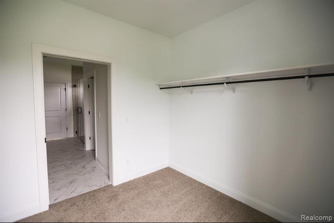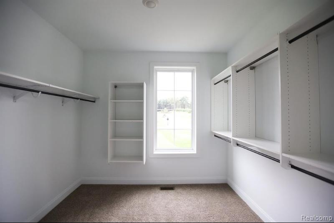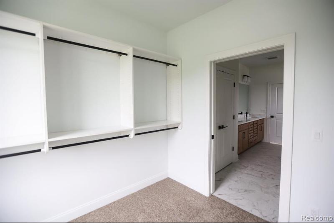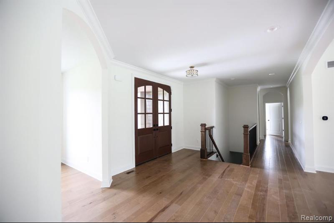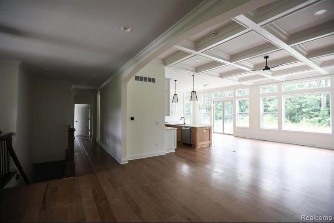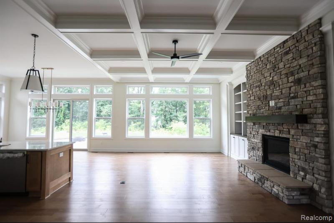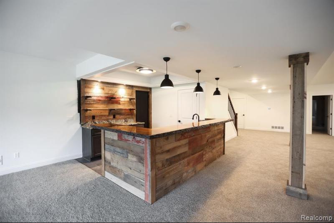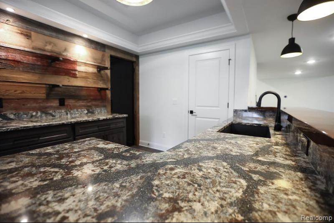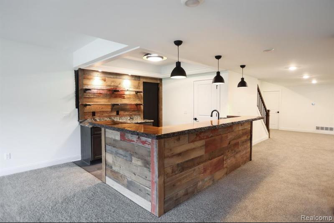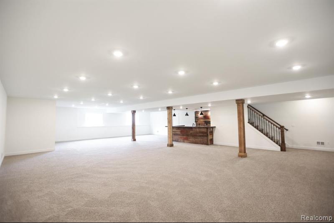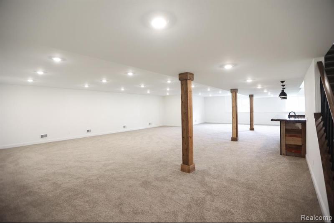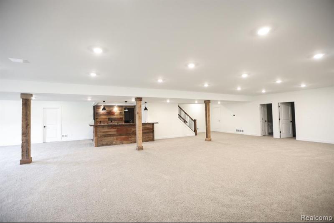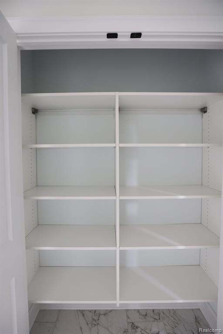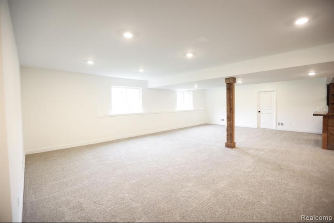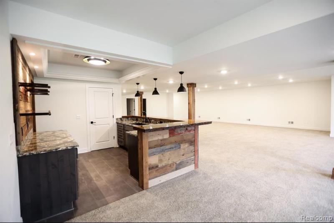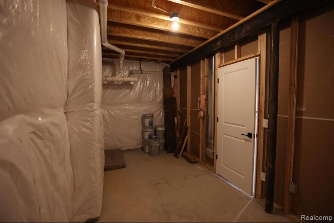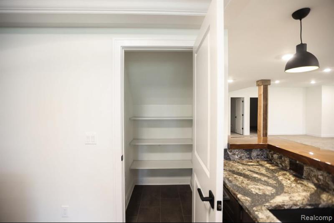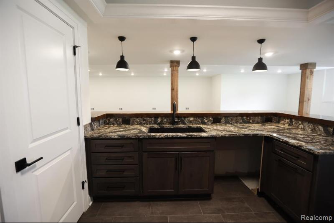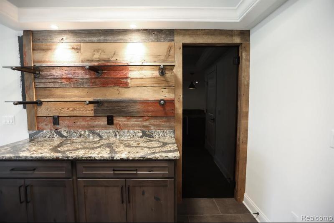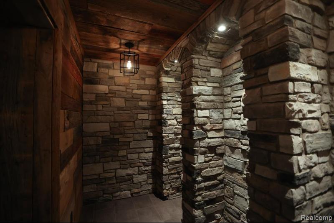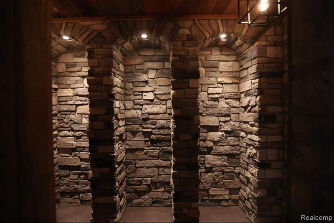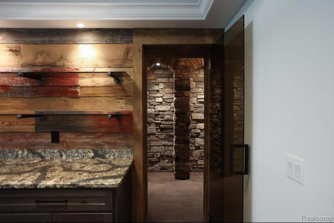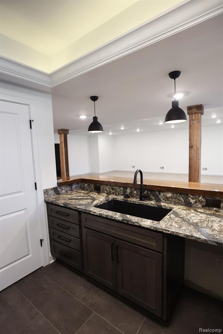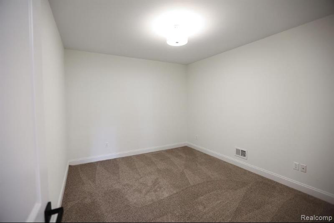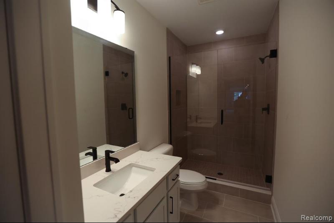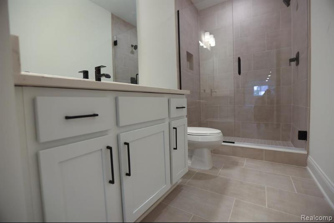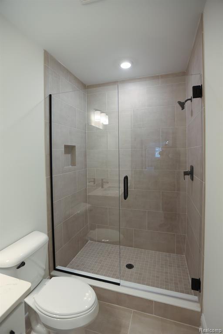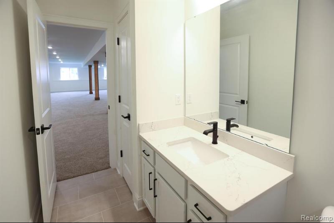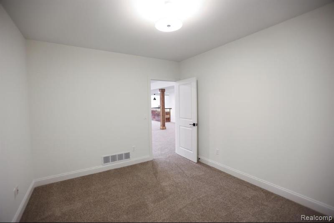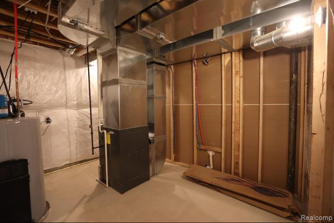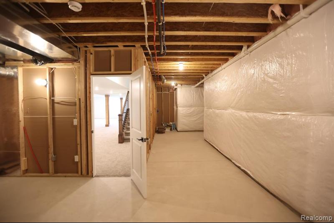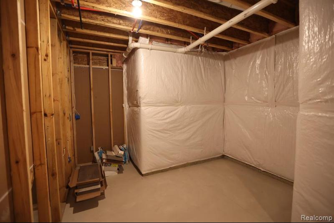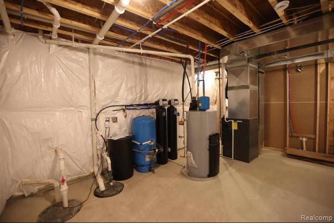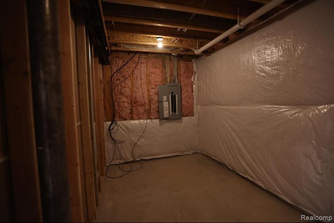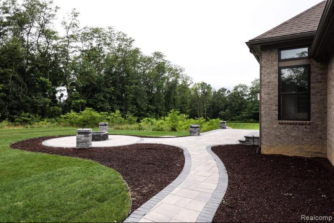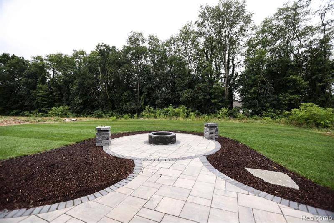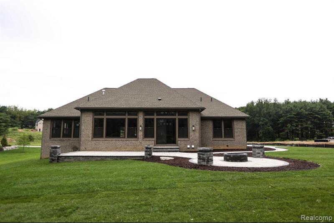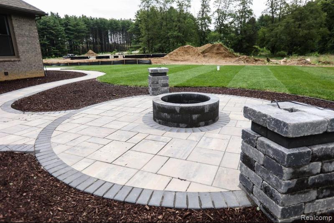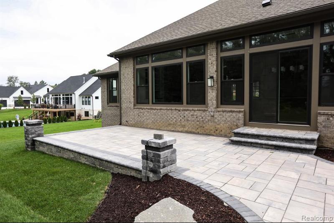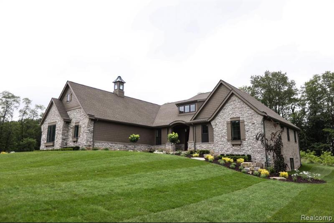For Sale Active
6830 Mountain Ridge Drive Map / directions
Brighton, MI Learn More About Brighton
48116 Market info
$1,475,000
Calculate Payment
- 3 Bedrooms
- 2 Full Bath
- 1 Half Bath
- 4,630 SqFt
- MLS# 20230063014
- Photos
- Map
- Satellite
Property Information
- Status
- Active
- Address
- 6830 Mountain Ridge Drive
- City
- Brighton
- Zip
- 48116
- County
- Livingston
- Township
- Genoa Twp
- Possession
- At Close
- Price Reduction
- ($150,000) on 04/15/2024
- Property Type
- Residential
- Listing Date
- 07/31/2023
- Subdivision
- The Ridge Site Condo
- Total Finished SqFt
- 4,630
- Lower Finished SqFt
- 1,850
- Above Grade SqFt
- 2,780
- Garage
- 3.0
- Garage Desc.
- Attached, Door Opener, Electricity, Lift, Side Entrance
- Water
- Community
- Sewer
- Public Sewer (Sewer-Sanitary)
- Year Built
- 2023
- Architecture
- 1 Story
- Home Style
- Country French, Ranch
Taxes
- Summer Taxes
- $3,350
- Winter Taxes
- $134
- Association Fee
- $2,000
Rooms and Land
- Bedroom2
- 14.00X12.00 1st Floor
- Lavatory2
- 6.00X6.00 1st Floor
- Bedroom3
- 13.00X13.00 1st Floor
- Kitchen
- 14.00X15.00 1st Floor
- Dining
- 10.00X15.00 1st Floor
- GreatRoom
- 19.00X24.00 1st Floor
- Library (Study)
- 14.00X10.00 1st Floor
- Other
- 9.00X10.00 1st Floor
- Bedroom - Primary
- 17.00X14.00 1st Floor
- Bath - Primary
- 10.00X12.00 1st Floor
- Laundry
- 7.00X9.00 1st Floor
- Bath2
- 6.00X11.00 1st Floor
- Basement
- Daylight, Finished
- Cooling
- Ceiling Fan(s), Central Air
- Heating
- ENERGY STAR® Qualified Furnace Equipment, Forced Air, Natural Gas
- Acreage
- 1.03
- Lot Dimensions
- 150 x 290.5 x 150 x 290.5
- Appliances
- Built-In Electric Oven, Disposal, Double Oven, ENERGY STAR® qualified dishwasher, Exhaust Fan, Gas Cooktop, Microwave, Range Hood
Features
- Fireplace Desc.
- Gas, Great Room
- Interior Features
- Cable Available, ENERGY STAR® Qualified Window(s), Humidifier, Other, Smoke Alarm, Water Softener (owned), Wet Bar
- Exterior Materials
- Brick, Other, Stone
Mortgage Calculator
Get Pre-Approved
- Market Statistics
- Property History
- Schools Information
- Local Business
| MLS Number | New Status | Previous Status | Activity Date | New List Price | Previous List Price | Sold Price | DOM |
| 20230063014 | Apr 15 2024 1:36PM | $1,475,000 | $1,625,000 | 272 | |||
| 20230063014 | Active | Jul 31 2023 10:08AM | $1,625,000 | 272 |
Learn More About This Listing
Contact Customer Care
Mon-Fri 9am-9pm Sat/Sun 9am-7pm
248-304-6700
Listing Broker

Listing Courtesy of
Mitch Harris Building Co, Inc
(810) 229-7838
Office Address 211 N First St Ste 100
THE ACCURACY OF ALL INFORMATION, REGARDLESS OF SOURCE, IS NOT GUARANTEED OR WARRANTED. ALL INFORMATION SHOULD BE INDEPENDENTLY VERIFIED.
Listings last updated: . Some properties that appear for sale on this web site may subsequently have been sold and may no longer be available.
Our Michigan real estate agents can answer all of your questions about 6830 Mountain Ridge Drive, Brighton MI 48116. Real Estate One, Max Broock Realtors, and J&J Realtors are part of the Real Estate One Family of Companies and dominate the Brighton, Michigan real estate market. To sell or buy a home in Brighton, Michigan, contact our real estate agents as we know the Brighton, Michigan real estate market better than anyone with over 100 years of experience in Brighton, Michigan real estate for sale.
The data relating to real estate for sale on this web site appears in part from the IDX programs of our Multiple Listing Services. Real Estate listings held by brokerage firms other than Real Estate One includes the name and address of the listing broker where available.
IDX information is provided exclusively for consumers personal, non-commercial use and may not be used for any purpose other than to identify prospective properties consumers may be interested in purchasing.
 IDX provided courtesy of Realcomp II Ltd. via Real Estate One and Realcomp II Ltd, © 2024 Realcomp II Ltd. Shareholders
IDX provided courtesy of Realcomp II Ltd. via Real Estate One and Realcomp II Ltd, © 2024 Realcomp II Ltd. Shareholders
