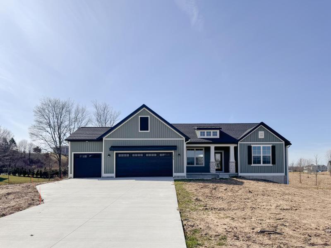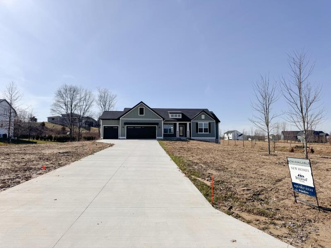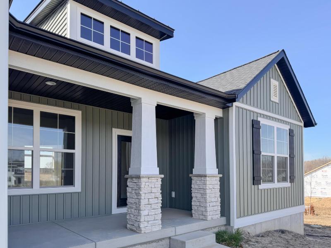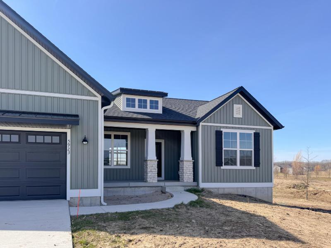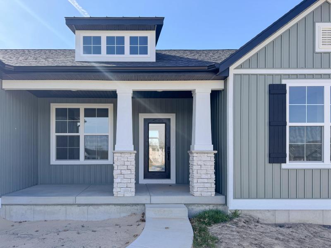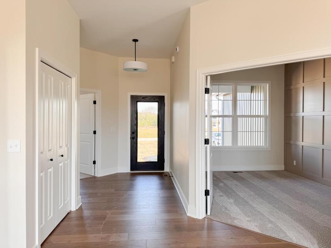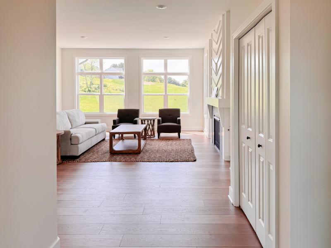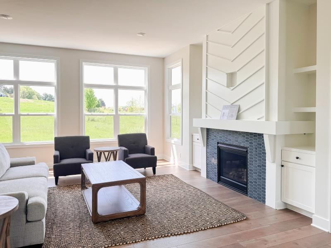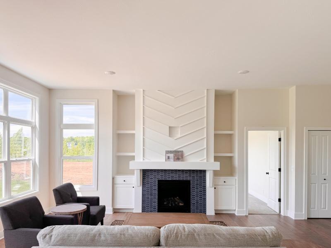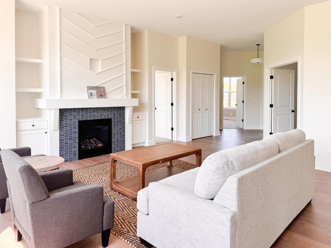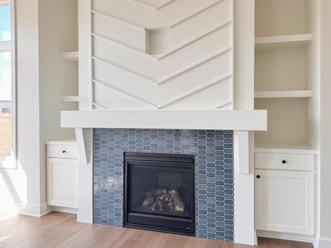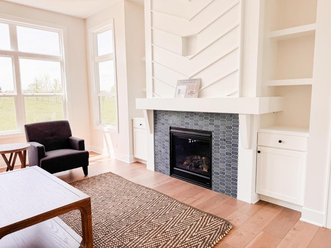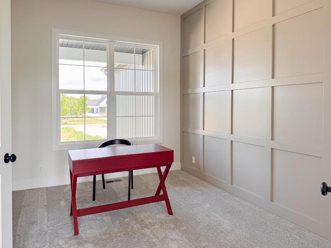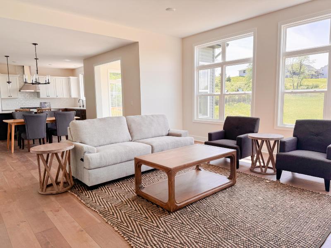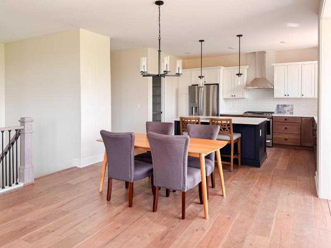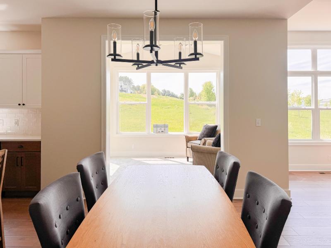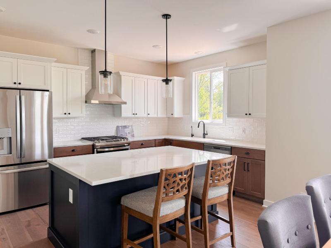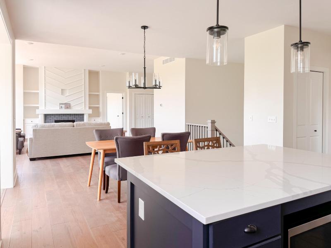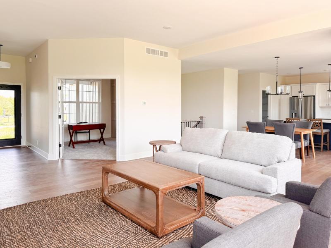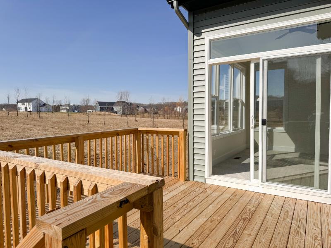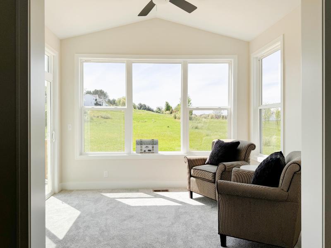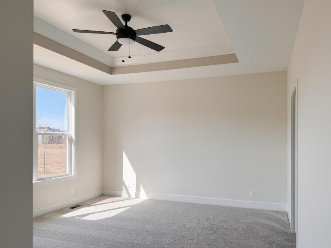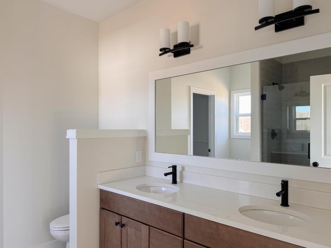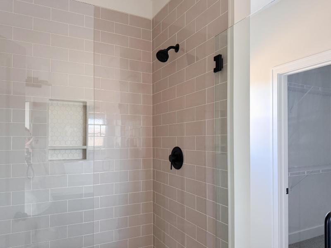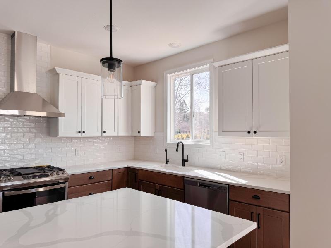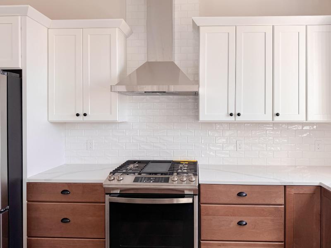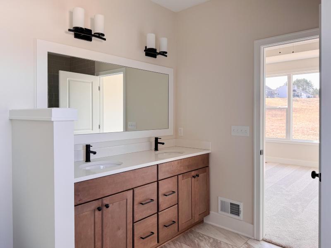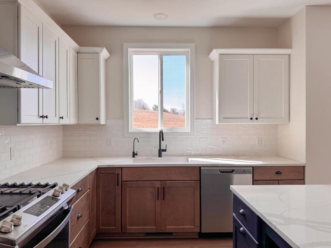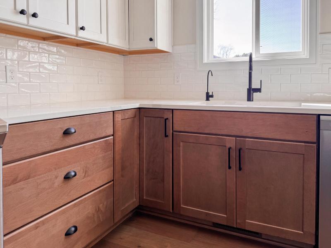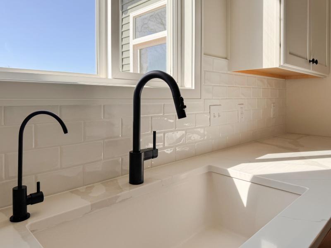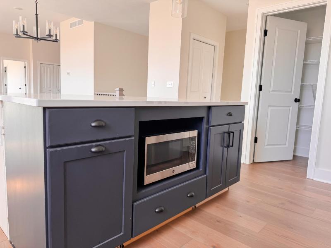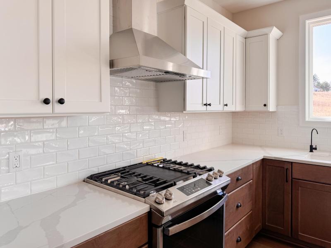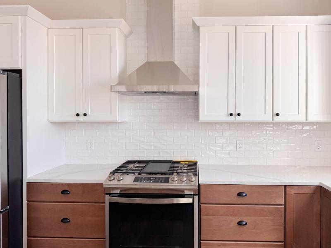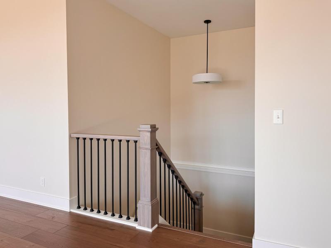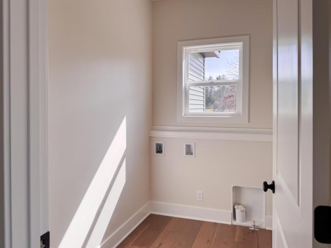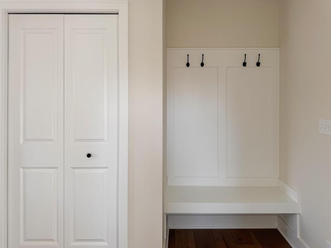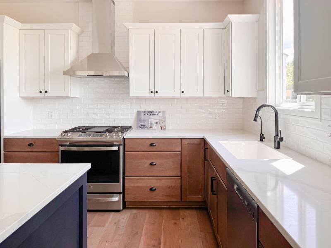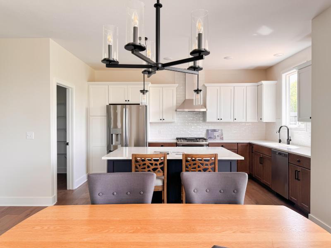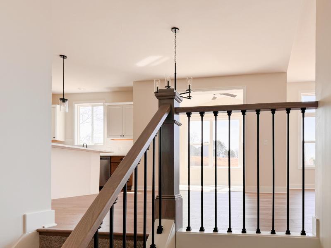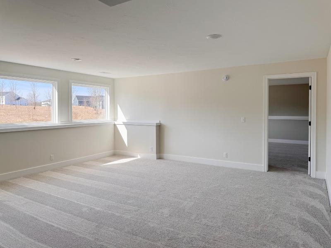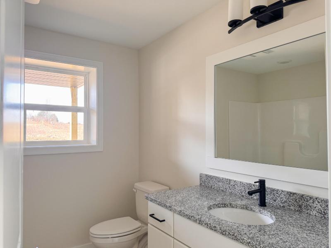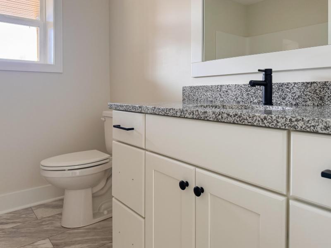For Sale Active
5923 Golden Hollow Drive Se Map / directions
Grand Rapids, MI Learn More About Grand Rapids
49512 Market info
$688,645
Calculate Payment
- 4 Bedrooms
- 3 Full Bath
- 2,841 SqFt
- MLS# 23135618
- Photos
- Map
- Satellite
Property Information
- Status
- Active
- Address
- 5923 Golden Hollow Drive Se
- City
- Grand Rapids
- Zip
- 49512
- County
- Kent
- Township
- Cascade Twp
- Possession
- Close Of Escrow
- Property Type
- Single Family Residence
- Total Finished SqFt
- 2,841
- Lower Finished SqFt
- 980
- Above Grade SqFt
- 1,861
- Garage
- 3.0
- Garage Desc.
- Attached, Concrete, Driveway
- Water
- Well
- Sewer
- Septic System
- Year Built
- 2023
- Home Style
- Ranch
- Parking Desc.
- Attached, Concrete, Driveway
Taxes
- Association Fee
- $Annually
Rooms and Land
- 1st Floor Master
- Yes
- Basement
- Daylight, Other
- Cooling
- Central Air
- Heating
- Forced Air, Natural Gas
- Acreage
- 1.84
- Lot Dimensions
- 169x472x175x451
- Appliances
- Dishwasher, Microwave, Range, Refrigerator
Features
- Fireplace Desc.
- Family, Gas Log, Living
- Features
- Ceiling Fans, Eat-in Kitchen, Garage Door Opener, Humidifier, Iron Water FIlter, Kitchen Island, Laminate Floor, Pantry, Water Softener/Owned
- Exterior Materials
- Stone, Vinyl Siding
- Exterior Features
- Deck(s), Porch(es)
Mortgage Calculator
Get Pre-Approved
- Market Statistics
- Property History
- Schools Information
- Local Business
| MLS Number | New Status | Previous Status | Activity Date | New List Price | Previous List Price | Sold Price | DOM |
| 23135618 | Mar 29 2024 2:04PM | $688,645 | $698,645 | 216 | |||
| 23135618 | Oct 30 2023 9:02AM | $698,645 | $718,695 | 216 | |||
| 23135618 | Active | Sep 25 2023 3:01PM | $718,695 | 216 |
Learn More About This Listing
Contact Customer Care
Mon-Fri 9am-9pm Sat/Sun 9am-7pm
248-304-6700
Listing Broker

Listing Courtesy of
Bosgraaf Properties Of Michigan Llc
Office Address 148 S. River Ave Suite 100
Listing Agent John Ferlaak
THE ACCURACY OF ALL INFORMATION, REGARDLESS OF SOURCE, IS NOT GUARANTEED OR WARRANTED. ALL INFORMATION SHOULD BE INDEPENDENTLY VERIFIED.
Listings last updated: . Some properties that appear for sale on this web site may subsequently have been sold and may no longer be available.
Our Michigan real estate agents can answer all of your questions about 5923 Golden Hollow Drive Se, Grand Rapids MI 49512. Real Estate One, Max Broock Realtors, and J&J Realtors are part of the Real Estate One Family of Companies and dominate the Grand Rapids, Michigan real estate market. To sell or buy a home in Grand Rapids, Michigan, contact our real estate agents as we know the Grand Rapids, Michigan real estate market better than anyone with over 100 years of experience in Grand Rapids, Michigan real estate for sale.
The data relating to real estate for sale on this web site appears in part from the IDX programs of our Multiple Listing Services. Real Estate listings held by brokerage firms other than Real Estate One includes the name and address of the listing broker where available.
IDX information is provided exclusively for consumers personal, non-commercial use and may not be used for any purpose other than to identify prospective properties consumers may be interested in purchasing.
 All information deemed materially reliable but not guaranteed. Interested parties are encouraged to verify all information. Copyright© 2024 MichRIC LLC, All rights reserved.
All information deemed materially reliable but not guaranteed. Interested parties are encouraged to verify all information. Copyright© 2024 MichRIC LLC, All rights reserved.
