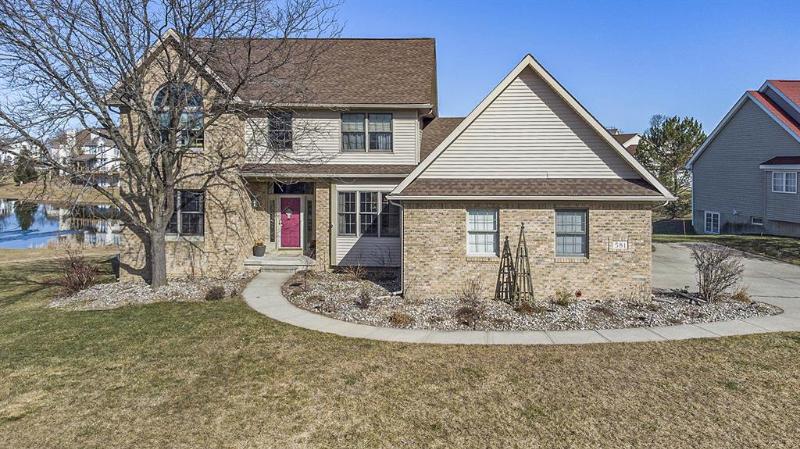For Sale Pending
581 Chasseur Map / directions
Grand Blanc, MI Learn More About Grand Blanc
48439 Market info
$380,000
Calculate Payment
- 4 Bedrooms
- 2 Full Bath
- 1 Half Bath
- 3,498 SqFt
- MLS# 5050134384
Property Information
- Status
- Pending
- Address
- 581 Chasseur
- City
- Grand Blanc
- Zip
- 48439
- County
- Genesee
- Township
- Grand Blanc
- Possession
- Close Plus 30 D
- Property Type
- Residential
- Listing Date
- 02/26/2024
- Subdivision
- Kirkridge
- Total Finished SqFt
- 3,498
- Lower Finished SqFt
- 800
- Above Grade SqFt
- 2,698
- Garage
- 3.0
- Garage Desc.
- Attached, Door Opener, Electricity, Side Entrance
- Waterfront Desc
- Pond
- Body of Water
- Pond
- Water
- Public (Municipal)
- Sewer
- Public Sewer (Sewer-Sanitary)
- Year Built
- 1996
- Architecture
- 2 Story
- Home Style
- Colonial
Taxes
- Summer Taxes
- $5,210
- Winter Taxes
- $1,105
- Association Fee
- $150
Rooms and Land
- Bedroom - Primary
- 21.00X12.00 2nd Floor
- Bedroom2
- 11.00X11.00 2nd Floor
- Bedroom3
- 12.00X10.00 2nd Floor
- Bedroom4
- 11.00X11.00 2nd Floor
- Dining
- 12.00X11.00 1st Floor
- Other
- 14.00X11.00 Lower Floor
- Breakfast
- 12.00X12.00 1st Floor
- Family
- 18.00X14.00 1st Floor
- Kitchen
- 14.00X12.00 1st Floor
- Laundry
- 8.00X6.00 1st Floor
- Living
- 20.00X12.00 1st Floor
- Other2
- 13.00X10.00 1st Floor
- Bath2
- 11.00X8.00 2nd Floor
- Bath - Primary
- 11.00X10.00 2nd Floor
- Lavatory2
- 7.00X5.00 1st Floor
- Basement
- Partially Finished
- Cooling
- Central Air
- Heating
- Forced Air, Natural Gas
- Acreage
- 0.41
- Lot Dimensions
- 114x155x77x160
- Appliances
- Dishwasher, Dryer, Microwave, Oven, Range/Stove, Refrigerator, Washer
Features
- Fireplace Desc.
- Family Room, Gas
- Interior Features
- High Spd Internet Avail, Humidifier, Jetted Tub, Wet Bar
- Exterior Materials
- Brick, Vinyl
Mortgage Calculator
Get Pre-Approved
- Market Statistics
- Property History
- Schools Information
- Local Business
| MLS Number | New Status | Previous Status | Activity Date | New List Price | Previous List Price | Sold Price | DOM |
| 5050134384 | Pending | Contingency | Apr 8 2024 8:41PM | 42 | |||
| 5050134384 | Contingency | Pending | Apr 1 2024 1:05PM | 42 | |||
| 5050134384 | Pending | Contingency | Apr 1 2024 11:41AM | 42 | |||
| 5050134384 | Contingency | Active | Apr 1 2024 10:36AM | 42 | |||
| 5050134384 | Mar 25 2024 3:08PM | $380,000 | $390,000 | 42 | |||
| 5050134384 | Mar 8 2024 4:36PM | $390,000 | $400,000 | 42 | |||
| 5050134384 | Active | Feb 26 2024 4:36PM | $400,000 | 42 |
Learn More About This Listing
Contact Customer Care
Mon-Fri 9am-9pm Sat/Sun 9am-7pm
248-304-6700
Listing Broker

Listing Courtesy of
Remax Grande
(810) 695-4111
Office Address 11817 S. Saginaw St.
THE ACCURACY OF ALL INFORMATION, REGARDLESS OF SOURCE, IS NOT GUARANTEED OR WARRANTED. ALL INFORMATION SHOULD BE INDEPENDENTLY VERIFIED.
Listings last updated: . Some properties that appear for sale on this web site may subsequently have been sold and may no longer be available.
Our Michigan real estate agents can answer all of your questions about 581 Chasseur, Grand Blanc MI 48439. Real Estate One, Max Broock Realtors, and J&J Realtors are part of the Real Estate One Family of Companies and dominate the Grand Blanc, Michigan real estate market. To sell or buy a home in Grand Blanc, Michigan, contact our real estate agents as we know the Grand Blanc, Michigan real estate market better than anyone with over 100 years of experience in Grand Blanc, Michigan real estate for sale.
The data relating to real estate for sale on this web site appears in part from the IDX programs of our Multiple Listing Services. Real Estate listings held by brokerage firms other than Real Estate One includes the name and address of the listing broker where available.
IDX information is provided exclusively for consumers personal, non-commercial use and may not be used for any purpose other than to identify prospective properties consumers may be interested in purchasing.
 IDX provided courtesy of Realcomp II Ltd. via Real Estate One and East Central Association of REALTORS®, © 2024 Realcomp II Ltd. Shareholders
IDX provided courtesy of Realcomp II Ltd. via Real Estate One and East Central Association of REALTORS®, © 2024 Realcomp II Ltd. Shareholders


































