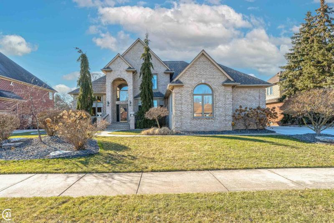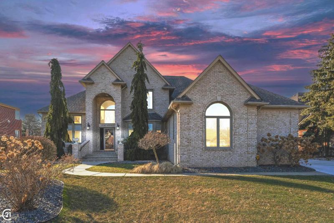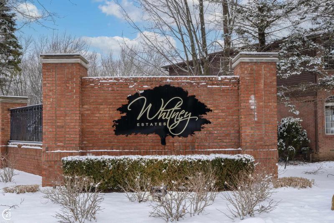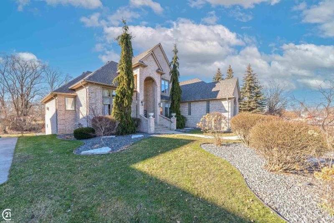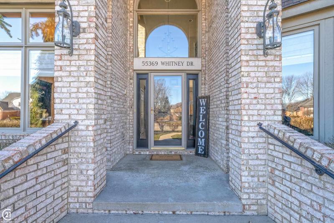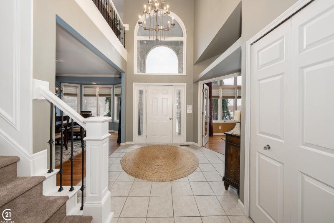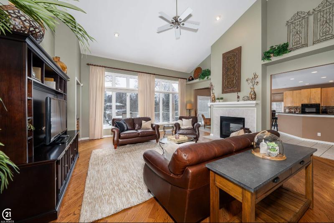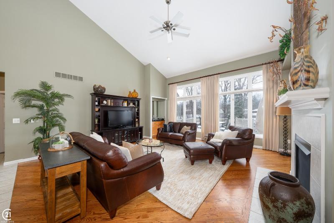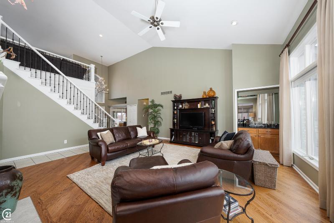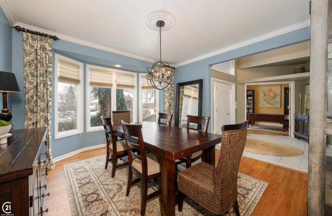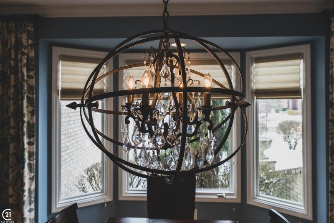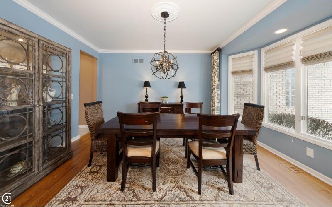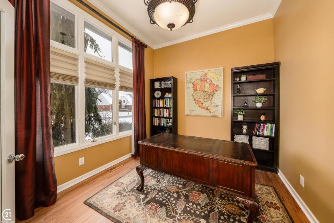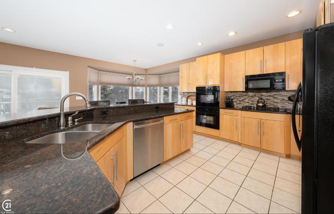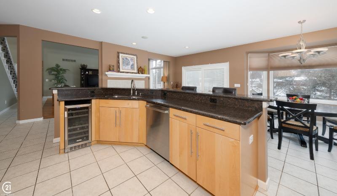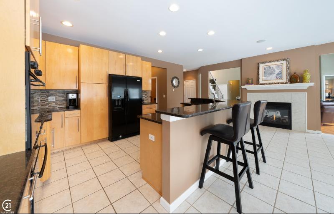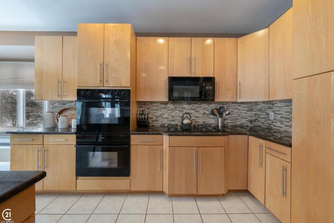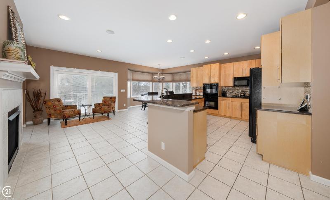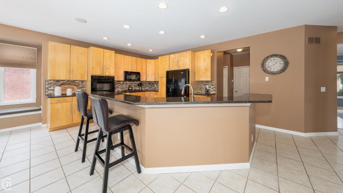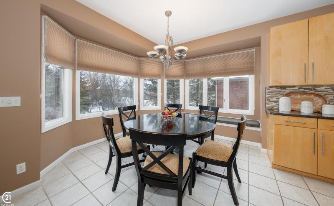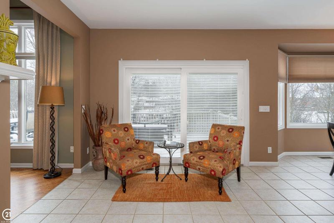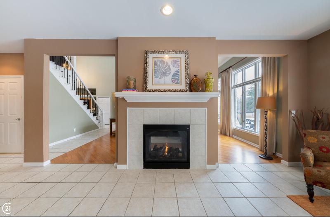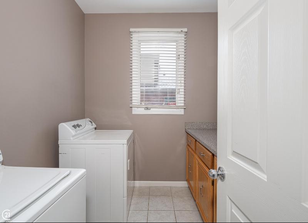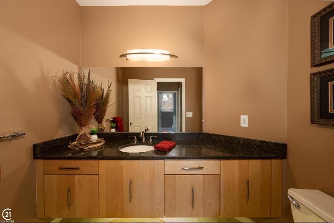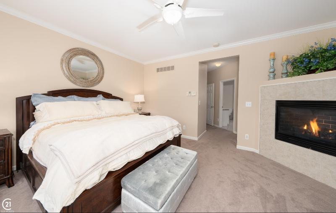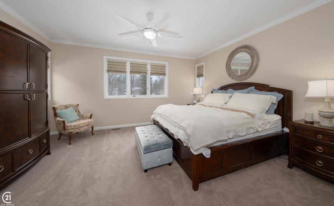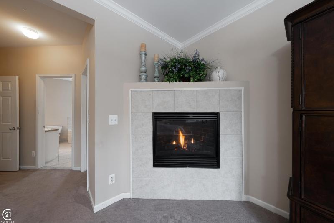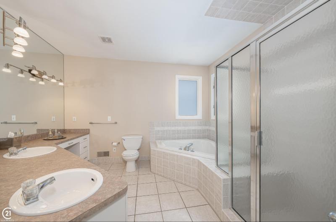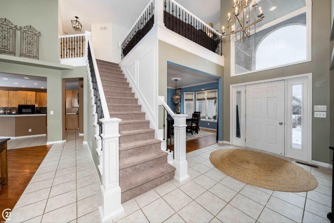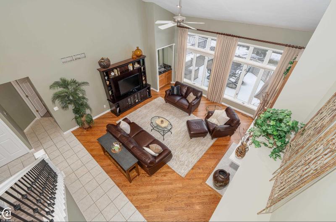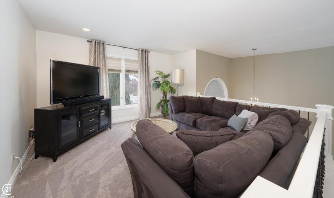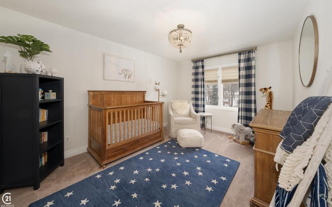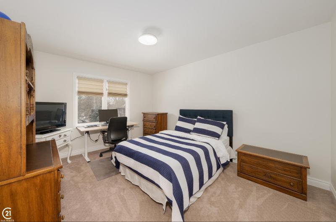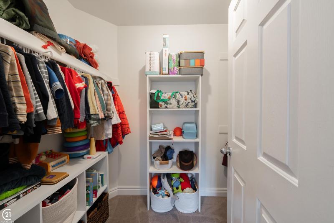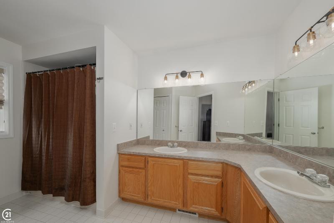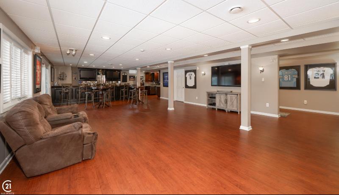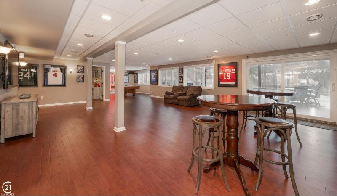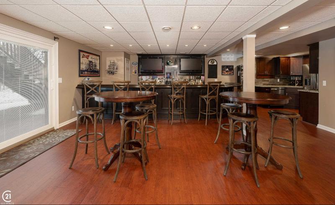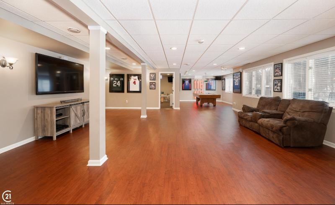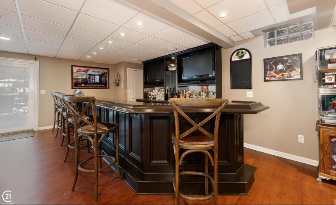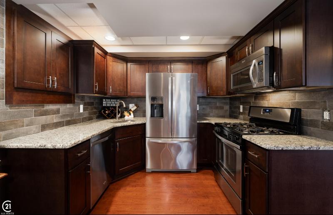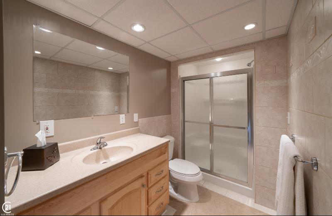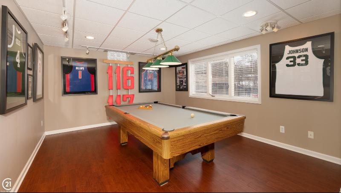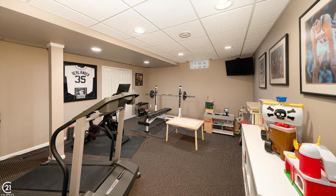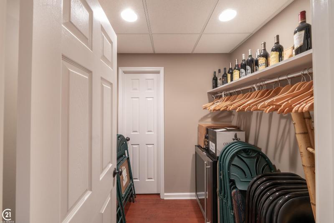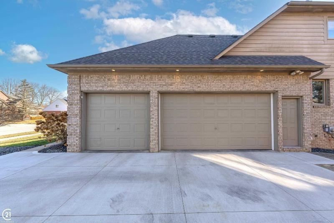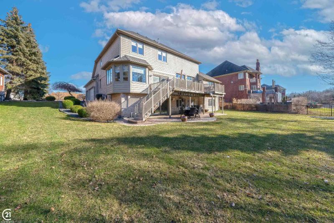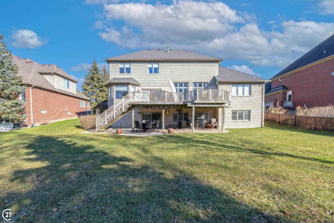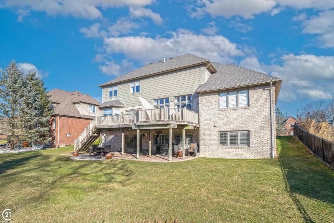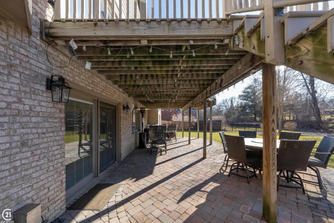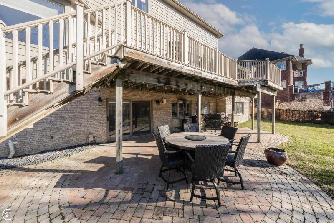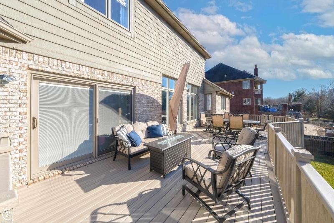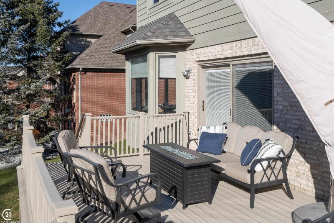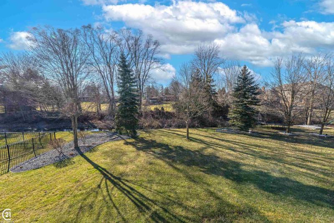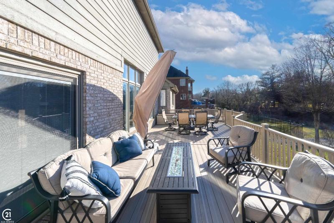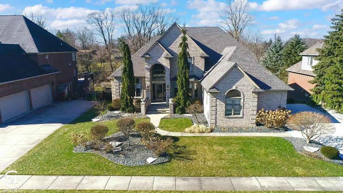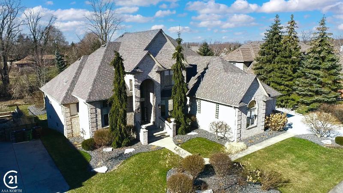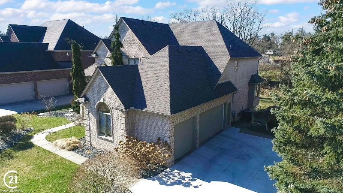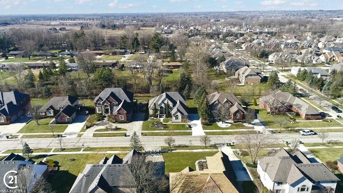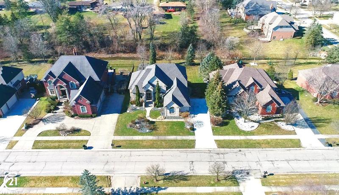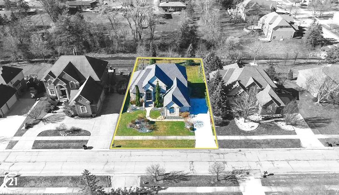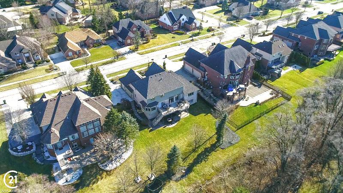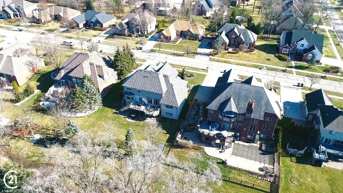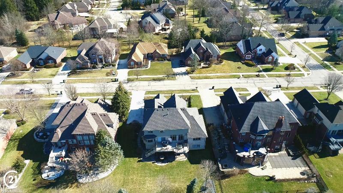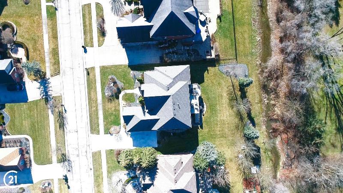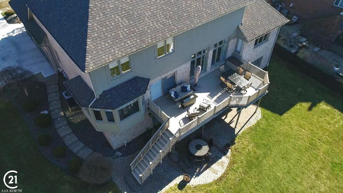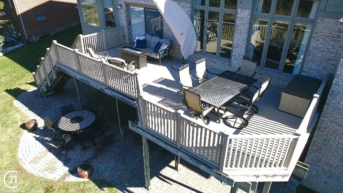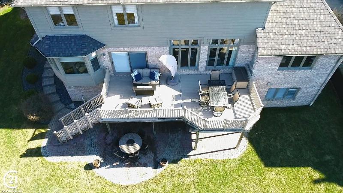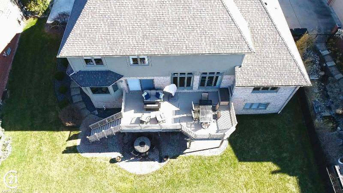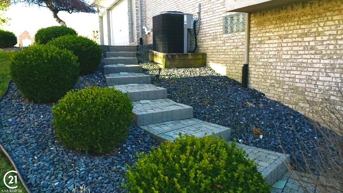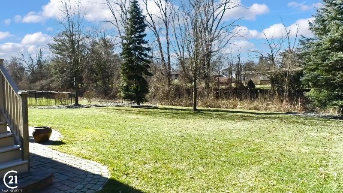$709,999
Calculate Payment
- 4 Bedrooms
- 3 Full Bath
- 1 Half Bath
- 3,200 SqFt
- MLS# 50139498
- Photos
- Map
- Satellite
Property Information
- Status
- Pending
- Address
- 55369 Whitney
- City
- Shelby Township
- Zip
- 48315
- County
- Macomb
- Property Type
- Single Family
- Listing Date
- 04/22/2024
- Subdivision
- Whitney Estates Sub
- Total Finished SqFt
- 3,200
- Above Grade SqFt
- 3,200
- Garage
- 3.5
- Garage Desc.
- Attached Garage, Electric in Garage, Gar Door Opener
- Waterfront Desc
- Creek/Stream/Brook
- Water
- Public Water
- Sewer
- Public Sanitary
- Year Built
- 2001
- Home Style
- Split Level
Taxes
- Association Fee
- $150
Rooms and Land
- MasterBedroom
- 10X12 1st Floor
- Bedroom2
- 14X11 2nd Floor
- Bedroom3
- 14X11 2nd Floor
- Bedroom4
- 15X14 Lower Floor
- Dining
- 15X13 1st Floor
- GreatRoom
- 20X19 1st Floor
- Kitchen
- 22X22 1st Floor
- Den
- 12X10 1st Floor
- Laundry
- 8X7 1st Floor
- Other2
- 14X13 2nd Floor
- Bath1
- 7X12 1st Floor
- Bath2
- 7X12 2nd Floor
- Bath3
- 10X6 Lower Floor
- Lavatory1
- 5X8 1st Floor
- 1st Floor Master
- Yes
- Basement
- Finished, Outside Entrance, Walk Out
- Cooling
- Ceiling Fan(s), Central A/C
- Heating
- Forced Air
- Acreage
- 0.41
- Lot Dimensions
- 91x199
- Appliances
- Bar-Refrigerator, Dishwasher, Disposal, Dryer, Range/Oven, Refrigerator, Washer
Features
- Fireplace Desc.
- Gas Fireplace, Grt Rm Fireplace, Other (FireplaceFeatures)
- Interior Features
- 9 ft + Ceilings, Bay Window, Cable/Internet Avail., Cathedral/Vaulted Ceiling, Ceramic Floors, Hardwood Floors, Walk-In Closet, Wet Bar/Bar, Window Treatment(s)
- Exterior Materials
- Brick
- Exterior Features
- Deck, Exterior Balcony, Lawn Sprinkler, Patio, Porch, Sidewalks, Storms/Screens
Mortgage Calculator
Get Pre-Approved
- Market Statistics
- Property History
- Schools Information
- Local Business
| MLS Number | New Status | Previous Status | Activity Date | New List Price | Previous List Price | Sold Price | DOM |
| 50139498 | Pending | Active | May 2 2024 12:51PM | 10 | |||
| 50139498 | Active | Apr 22 2024 3:21PM | $709,999 | 10 | |||
| 50134118 | Withdrawn | Active | Apr 22 2024 12:22PM | 57 | |||
| 50134118 | Active | Pending | Apr 11 2024 10:21AM | 57 | |||
| 50134118 | Pending | Active | Apr 8 2024 9:51AM | 57 | |||
| 50134118 | Mar 21 2024 12:21PM | $729,000 | $744,999 | 57 | |||
| 50134118 | Mar 1 2024 9:21AM | $744,999 | $759,000 | 57 | |||
| 50134118 | Active | Feb 22 2024 1:51PM | $759,000 | 57 |
Learn More About This Listing
Contact Customer Care
Mon-Fri 9am-9pm Sat/Sun 9am-7pm
248-304-6700
Listing Broker

Listing Courtesy of
Century 21 Aaa North-Macomb
(586) 677-8888
Office Address 16432 26 Mile Rd
Originating MLS: MiRealSource
Source MLS: MiRealSource
THE ACCURACY OF ALL INFORMATION, REGARDLESS OF SOURCE, IS NOT GUARANTEED OR WARRANTED. ALL INFORMATION SHOULD BE INDEPENDENTLY VERIFIED.
Listings last updated: . Some properties that appear for sale on this web site may subsequently have been sold and may no longer be available.
Our Michigan real estate agents can answer all of your questions about 55369 Whitney, Shelby Township MI 48315. Real Estate One, Max Broock Realtors, and J&J Realtors are part of the Real Estate One Family of Companies and dominate the Shelby Township, Michigan real estate market. To sell or buy a home in Shelby Township, Michigan, contact our real estate agents as we know the Shelby Township, Michigan real estate market better than anyone with over 100 years of experience in Shelby Township, Michigan real estate for sale.
The data relating to real estate for sale on this web site appears in part from the IDX programs of our Multiple Listing Services. Real Estate listings held by brokerage firms other than Real Estate One includes the name and address of the listing broker where available.
IDX information is provided exclusively for consumers personal, non-commercial use and may not be used for any purpose other than to identify prospective properties consumers may be interested in purchasing.
 Provided through IDX via MiRealSource. Courtesy of MiRealSource Shareholder. Copyright MiRealSource.
Provided through IDX via MiRealSource. Courtesy of MiRealSource Shareholder. Copyright MiRealSource.
The information published and disseminated by MiRealSource is communicated verbatim, without change by MiRealSource, as filed with MiRealSource it by its members. The accuracy of all information, regardless of source, is not guaranteed or warranted. All information should be independently verified.
Copyright 2024 MiRealSource. All rights reserved. The information provided hereby constitutes proprietary information of MiRealSource, Inc. and its shareholders, affiliates and licensees and may not be reproduced or transmitted in any form or by any means, electronic or mechanical, including photocopy, recording, scanning or any information storage or retrieval system, without written permission from MiRealSource, Inc.
Provided through IDX via MiRealSource, as the "Source MLS", courtesy of the Originating MLS shown on the property listing, as the Originating MLS.
The information published and disseminated by the Originating MLS is communicated verbatim, without change by the Originating MLS, as filed with it by its members. The accuracty of all information, regardless of source, is not guaranteed or warranted. All information should be independently verified.
Copyright 2024 MiRealSource. All rights reserved. The information provided hereby constitutes proprietary information of MiRealSource, Inc. and its shareholders, affiliates and licensees and may not be reproduced or transmitted in any form or by any means, electronic or mechanical, including photocopy, recording, scanning or information storage and retrieval system, without written permission from MiRealSource, Inc.
