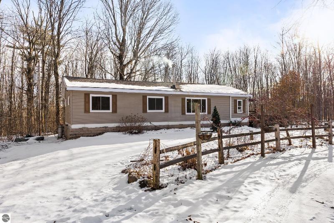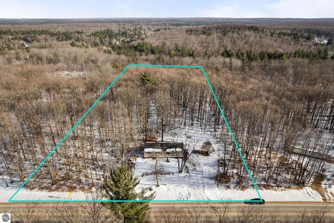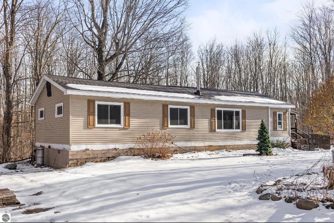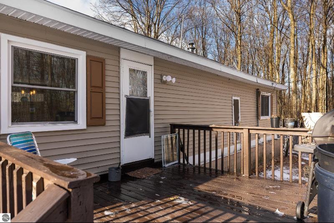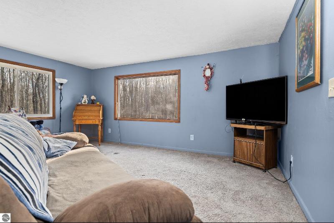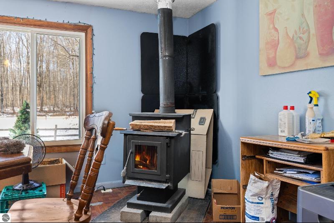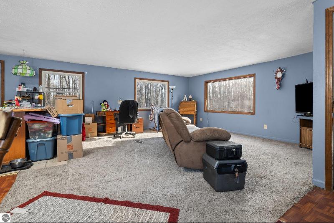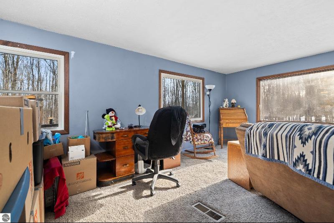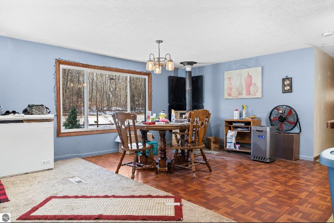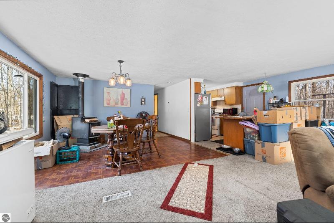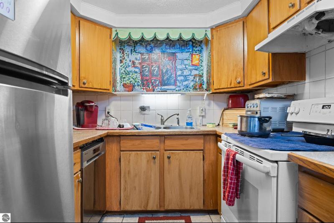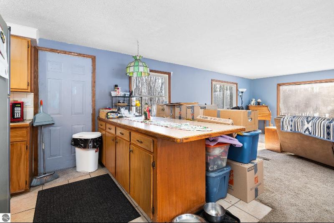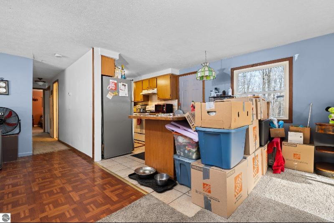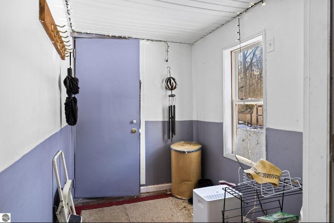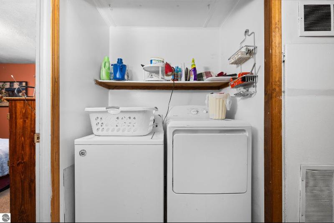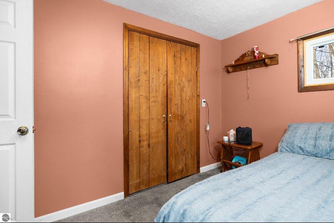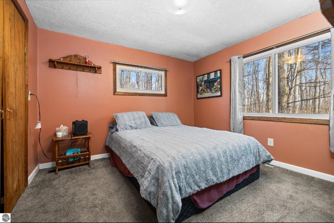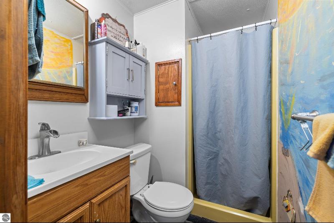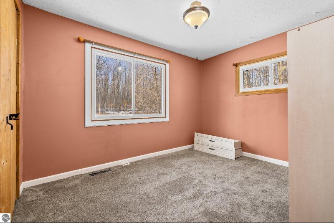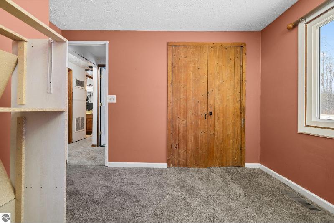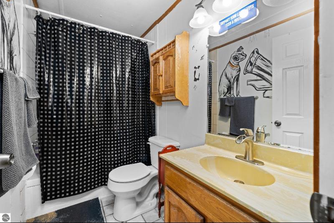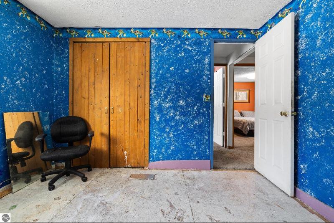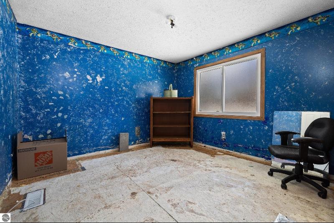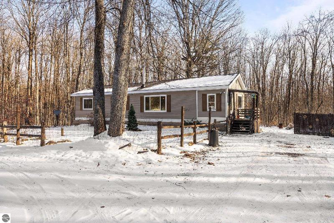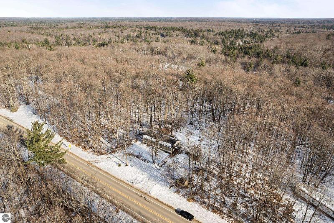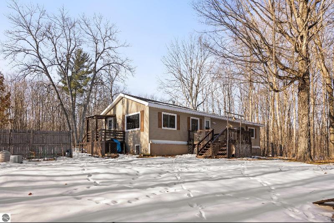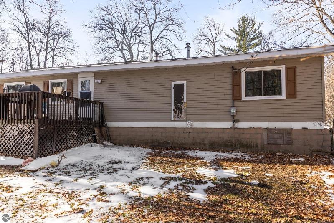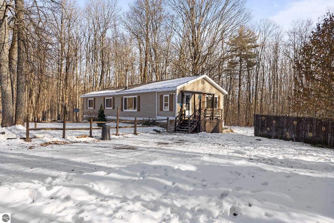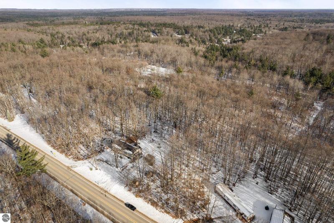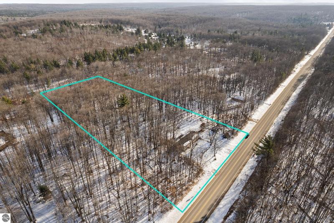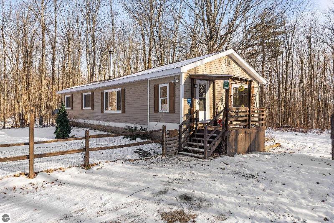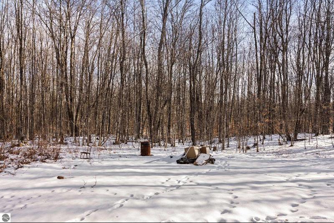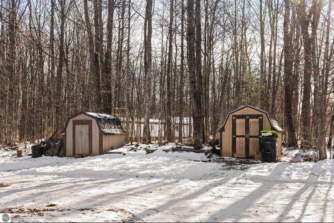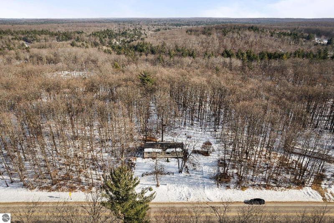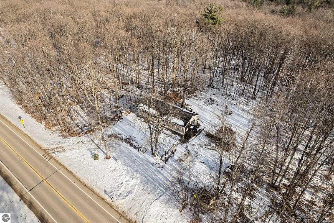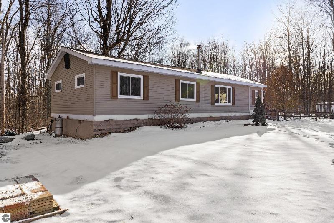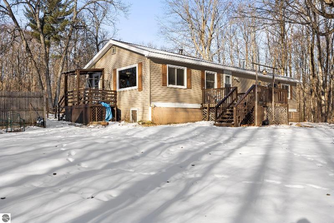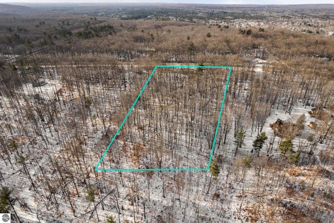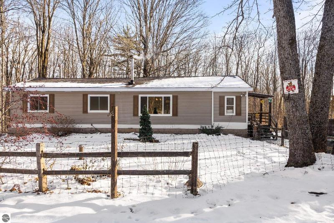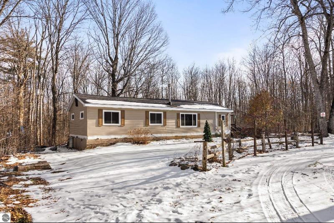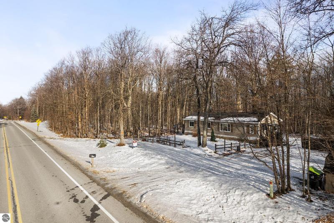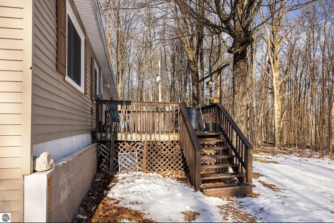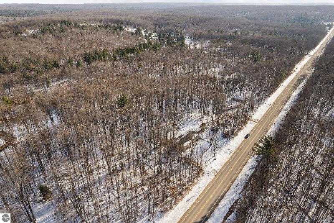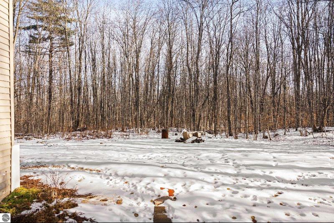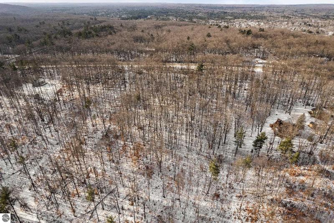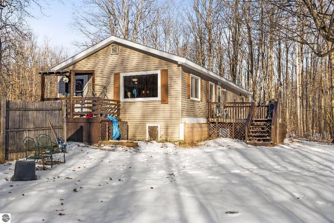For Sale Active
5221 Hayes Tower Road Map / directions
Gaylord, MI Learn More About Gaylord
49735 Market info
$129,900
Calculate Payment
- 3 Bedrooms
- 1 Full Bath
- 1 3/4 Bath
- 1,108 SqFt
- MLS# 1919941
- Photos
- Map
- Satellite
Property Information
- Status
- Active
- Address
- 5221 Hayes Tower Road
- City
- Gaylord
- Zip
- 49735
- County
- Otsego
- Township
- Hayes
- Possession
- Negotiable
- Zoning
- Other, Residential
- Property Type
- Residential
- Listing Date
- 03/07/2024
- Total Finished SqFt
- 1,108
- Above Grade SqFt
- 1,108
- Garage Desc.
- None
- Waterfront Desc
- None
- Water
- Private Well
- Sewer
- Private Septic
- Year Built
- 1973
- Home Style
- 1 Story, Ranch
Taxes
- Summer Taxes
- $231
- Winter Taxes
- $195
Rooms and Land
- MasterBedroom
- 11.5X11.2 1st Floor
- Bedroom2
- 11.5X10.7 1st Floor
- Bedroom3
- 9.11X10.6 1st Floor
- Dining
- 11.11X14.0 1st Floor
- Kitchen
- 14.5X8.1 1st Floor
- Laundry
- 1st Floor
- Living
- 17.4X22.1 1st Floor
- 1st Floor Master
- Yes
- Basement
- Crawl Space
- Cooling
- Forced Air, Propane
- Heating
- Forced Air, Propane
- Acreage
- 3.46
- Lot Dimensions
- IRREG
- Appliances
- Microwave, Oven/Range, Refrigerator
Features
- Fireplace Desc.
- Stove
- Interior Features
- Fixer-Upper, Island Kitchen
- Exterior Materials
- Vinyl
- Exterior Features
- Countryside View, Deck
- Additional Buildings
- Garden/Storage Shed
Mortgage Calculator
Get Pre-Approved
- Market Statistics
- Property History
- Schools Information
- Local Business
| MLS Number | New Status | Previous Status | Activity Date | New List Price | Previous List Price | Sold Price | DOM |
| 1919941 | Mar 26 2024 11:16AM | $129,900 | $124,900 | 53 | |||
| 1919941 | Mar 26 2024 10:45AM | $124,900 | $135,000 | 53 | |||
| 1919941 | Active | Contingency | Mar 25 2024 12:27PM | 53 | |||
| 1919941 | Contingency | Active | Mar 13 2024 3:46PM | 53 | |||
| 1919941 | Active | Mar 7 2024 12:28PM | $135,000 | 53 |
Learn More About This Listing
Contact Customer Care
Mon-Fri 9am-9pm Sat/Sun 9am-7pm
800-871-9992
Listing Broker

Listing Courtesy of
Remax Bayshore - W Bay Shore Dr Tc
Office Address 12930 S West Bay Shore Dr
THE ACCURACY OF ALL INFORMATION, REGARDLESS OF SOURCE, IS NOT GUARANTEED OR WARRANTED. ALL INFORMATION SHOULD BE INDEPENDENTLY VERIFIED.
Listings last updated: . Some properties that appear for sale on this web site may subsequently have been sold and may no longer be available.
Our Michigan real estate agents can answer all of your questions about 5221 Hayes Tower Road, Gaylord MI 49735. Real Estate One, Max Broock Realtors, and J&J Realtors are part of the Real Estate One Family of Companies and dominate the Gaylord, Michigan real estate market. To sell or buy a home in Gaylord, Michigan, contact our real estate agents as we know the Gaylord, Michigan real estate market better than anyone with over 100 years of experience in Gaylord, Michigan real estate for sale.
The data relating to real estate for sale on this web site appears in part from the IDX programs of our Multiple Listing Services. Real Estate listings held by brokerage firms other than Real Estate One includes the name and address of the listing broker where available.
IDX information is provided exclusively for consumers personal, non-commercial use and may not be used for any purpose other than to identify prospective properties consumers may be interested in purchasing.
 Northern Great Lakes REALTORS® MLS. All rights reserved.
Northern Great Lakes REALTORS® MLS. All rights reserved.
