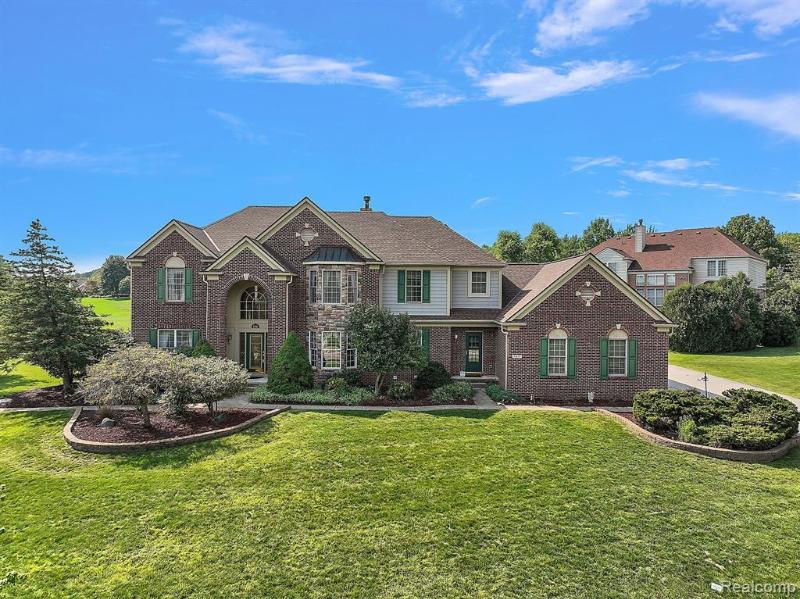Sold
51190 Plymouth Lake Circle Map / directions
Plymouth, MI Learn More About Plymouth
48170 Market info
$790,000
Calculate Payment
- 5 Bedrooms
- 4 Full Bath
- 2 Half Bath
- 5,568 SqFt
- MLS# 20230102829
- Photos
- Map
- Satellite
Property Information
- Status
- Sold
- Address
- 51190 Plymouth Lake Circle
- City
- Plymouth
- Zip
- 48170
- County
- Wayne
- Township
- Plymouth Twp
- Possession
- At Close
- Property Type
- Residential
- Listing Date
- 12/09/2023
- Subdivision
- Country Acres Of Plymouth Sub No 5
- Total Finished SqFt
- 5,568
- Lower Finished SqFt
- 1,700
- Above Grade SqFt
- 3,868
- Garage
- 4.0
- Garage Desc.
- Attached, Door Opener, Electricity
- Water
- Public (Municipal)
- Sewer
- Public Sewer (Sewer-Sanitary)
- Year Built
- 2000
- Architecture
- 2 Story
- Home Style
- Colonial
Taxes
- Summer Taxes
- $7,118
- Winter Taxes
- $2,686
- Association Fee
- $1,000
Rooms and Land
- Bedroom - Primary
- 17.00X21.00 2nd Floor
- Kitchen
- 14.00X14.00 Lower Floor
- Rec
- 30.00X34.00 Lower Floor
- Living
- 13.00X16.00 1st Floor
- Library (Study)
- 14.00X16.00 1st Floor
- Breakfast
- 12.00X23.00 1st Floor
- GreatRoom
- 18.00X19.00 1st Floor
- Kitchen-1
- 12.00X15.00 1st Floor
- Dining
- 14.00X16.00 1st Floor
- Lavatory2
- 5.00X8.00 1st Floor
- Lavatory3
- 5.00X8.00 1st Floor
- Bath2
- 6.00X12.00 Lower Floor
- Bath3
- 5.00X7.00 2nd Floor
- Bath - Dual Entry Full
- 6.00X8.00 2nd Floor
- Bath - Primary
- 10.00X15.00 2nd Floor
- Bedroom2
- 11.00X14.00 2nd Floor
- Bedroom3
- 11.00X14.00 2nd Floor
- Bedroom4
- 10.00X13.00 2nd Floor
- Bedroom5
- 12.00X15.00 Lower Floor
- Laundry
- 8.00X12.00 1st Floor
- Basement
- Daylight, Finished
- Cooling
- Central Air
- Heating
- Forced Air, Natural Gas
- Acreage
- 0.87
- Lot Dimensions
- 175.00 x 218.00
- Appliances
- Built-In Electric Oven, Built-In Gas Range, Dishwasher, Disposal, Double Oven, Dryer, Free-Standing Refrigerator, Washer
Features
- Fireplace Desc.
- Family Room, Gas, Kitchen
- Interior Features
- Humidifier
- Exterior Materials
- Brick, Cedar
- Exterior Features
- Club House, Pool – Community
Mortgage Calculator
- Property History
- Schools Information
- Local Business
| MLS Number | New Status | Previous Status | Activity Date | New List Price | Previous List Price | Sold Price | DOM |
| 20230102829 | Sold | Pending | Apr 16 2024 4:12PM | $790,000 | 27 | ||
| 20230102829 | Pending | Active | Jan 5 2024 10:06AM | 27 | |||
| 20230102829 | Active | Dec 9 2023 2:36PM | $814,900 | 27 | |||
| 20230080892 | Withdrawn | Active | Dec 9 2023 2:05PM | 78 | |||
| 20230080892 | Oct 12 2023 10:36PM | $814,900 | $824,900 | 78 | |||
| 20230080892 | Active | Sep 22 2023 11:36AM | $824,900 | 78 | |||
| 20230073212 | Withdrawn | Active | Sep 22 2023 11:13AM | 24 | |||
| 20230073212 | Active | Aug 29 2023 6:05PM | $835,000 | 24 | |||
| 20230066334 | Withdrawn | Active | Aug 29 2023 5:36PM | 20 | |||
| 20230066334 | Active | Coming Soon | Aug 11 2023 2:16AM | 20 | |||
| 20230066334 | Coming Soon | Aug 9 2023 12:06PM | $849,000 | 20 |
Learn More About This Listing
Contact Customer Care
Mon-Fri 9am-9pm Sat/Sun 9am-7pm
248-304-6700
Listing Broker

Listing Courtesy of
Realty Iq
(248) 962-3250
Office Address 41740 Six Mile Rd Ste 104
THE ACCURACY OF ALL INFORMATION, REGARDLESS OF SOURCE, IS NOT GUARANTEED OR WARRANTED. ALL INFORMATION SHOULD BE INDEPENDENTLY VERIFIED.
Listings last updated: . Some properties that appear for sale on this web site may subsequently have been sold and may no longer be available.
Our Michigan real estate agents can answer all of your questions about 51190 Plymouth Lake Circle, Plymouth MI 48170. Real Estate One, Max Broock Realtors, and J&J Realtors are part of the Real Estate One Family of Companies and dominate the Plymouth, Michigan real estate market. To sell or buy a home in Plymouth, Michigan, contact our real estate agents as we know the Plymouth, Michigan real estate market better than anyone with over 100 years of experience in Plymouth, Michigan real estate for sale.
The data relating to real estate for sale on this web site appears in part from the IDX programs of our Multiple Listing Services. Real Estate listings held by brokerage firms other than Real Estate One includes the name and address of the listing broker where available.
IDX information is provided exclusively for consumers personal, non-commercial use and may not be used for any purpose other than to identify prospective properties consumers may be interested in purchasing.
 IDX provided courtesy of Realcomp II Ltd. via Real Estate One and Realcomp II Ltd, © 2024 Realcomp II Ltd. Shareholders
IDX provided courtesy of Realcomp II Ltd. via Real Estate One and Realcomp II Ltd, © 2024 Realcomp II Ltd. Shareholders
