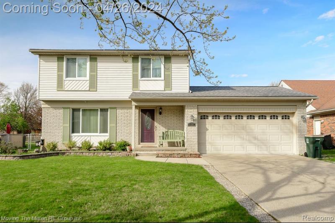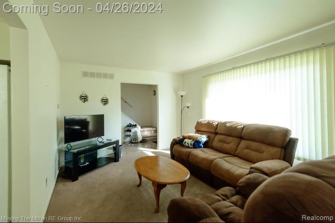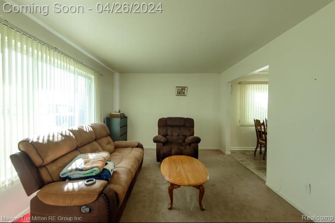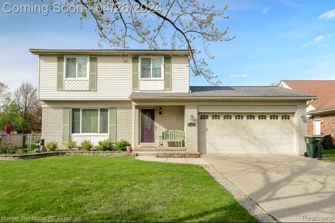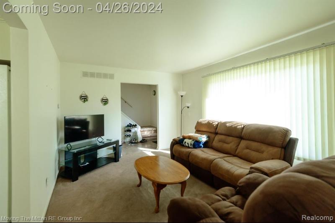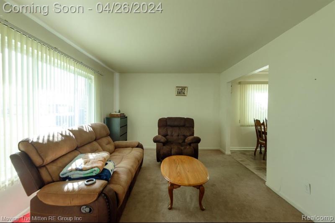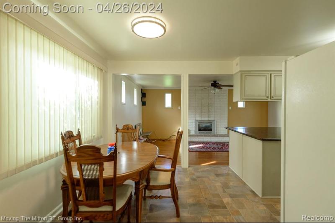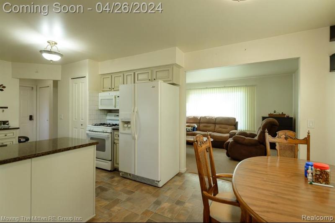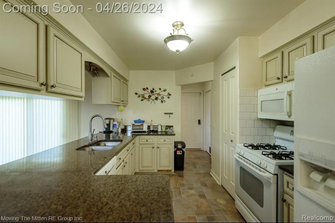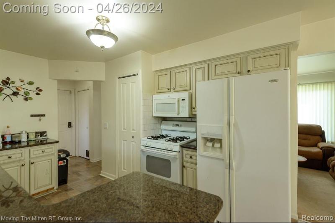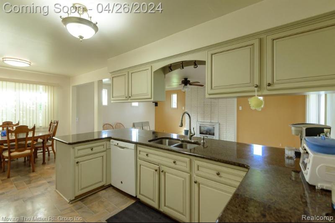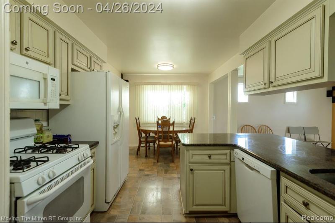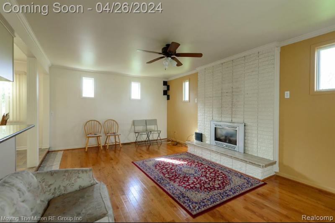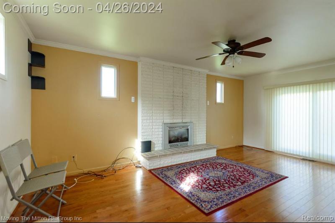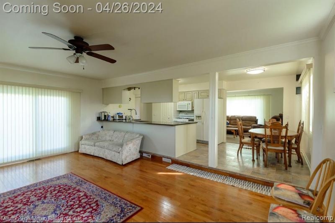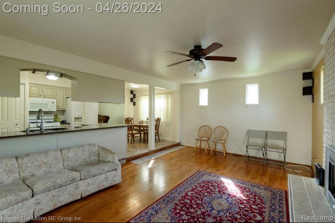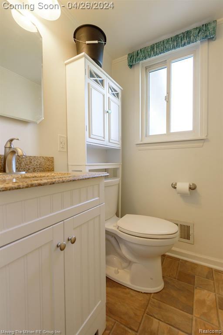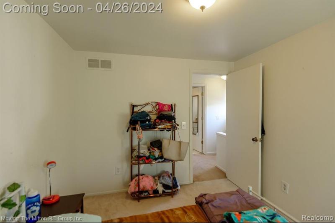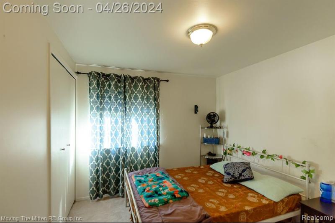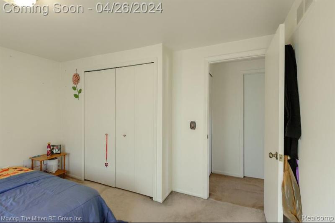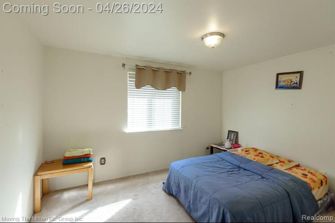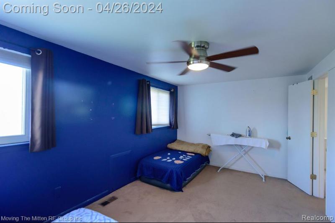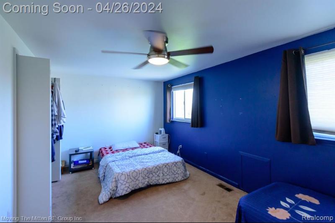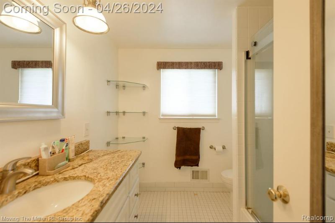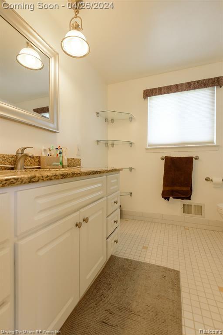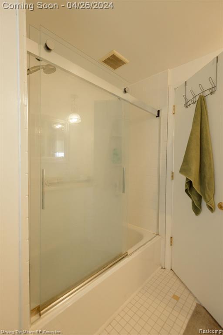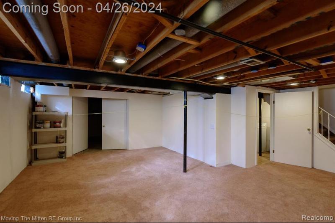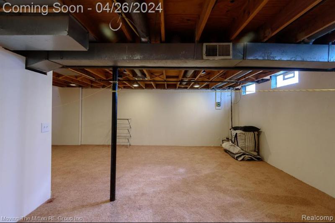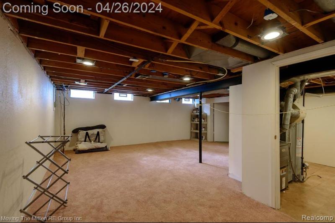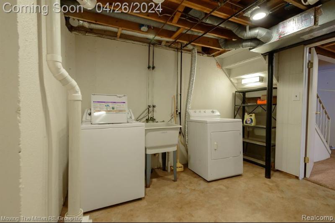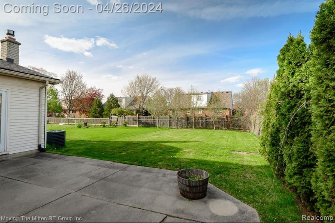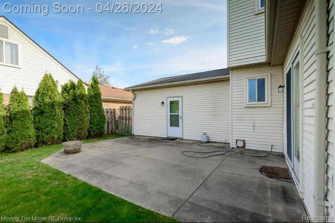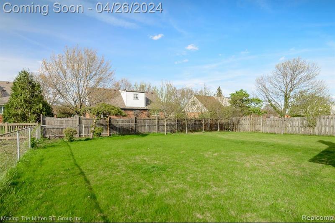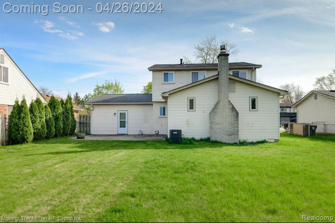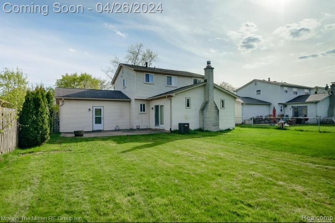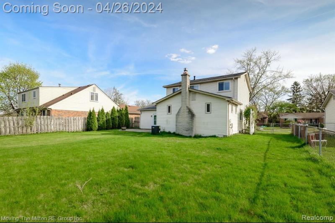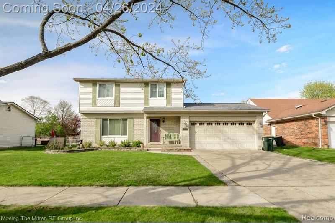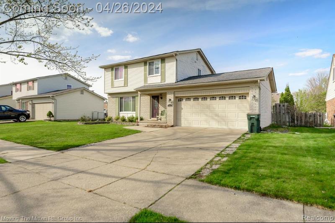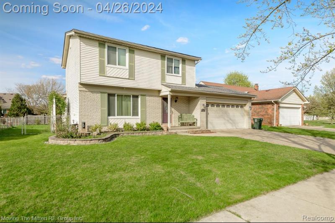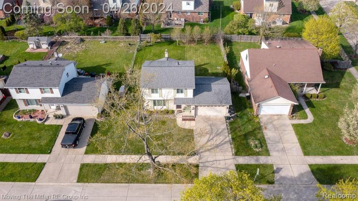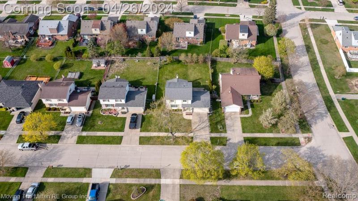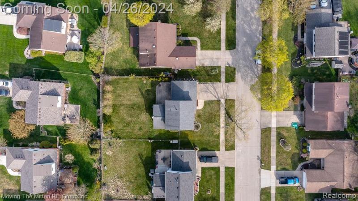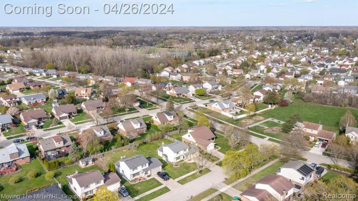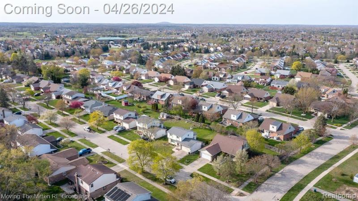For Sale Active
45090 Rudgate Road Map / directions
Canton, MI Learn More About Canton
48188 Market info
$339,000
Calculate Payment
- 3 Bedrooms
- 1 Full Bath
- 1 Half Bath
- 1,929 SqFt
- MLS# 20240026580
- Photos
- Map
- Satellite
Property Information
- Status
- Active
- Address
- 45090 Rudgate Road
- City
- Canton
- Zip
- 48188
- County
- Wayne
- Township
- Canton Twp
- Possession
- Close Plus 31-6
- Property Type
- Residential
- Listing Date
- 04/24/2024
- Subdivision
- Greenbrook Village Sub No 1
- Total Finished SqFt
- 1,929
- Lower Finished SqFt
- 400
- Above Grade SqFt
- 1,529
- Garage
- 2.0
- Garage Desc.
- Attached
- Water
- Public (Municipal)
- Sewer
- Public Sewer (Sewer-Sanitary)
- Year Built
- 1980
- Architecture
- 2 Story
- Home Style
- Colonial
Taxes
- Summer Taxes
- $1,975
- Winter Taxes
- $2,912
- Association Fee
- $100
Rooms and Land
- Bedroom - Primary
- 12.00X15.00 2nd Floor
- Bedroom2
- 12.00X12.00 2nd Floor
- Bath2
- 5.00X8.00 2nd Floor
- Family
- 20.00X23.00 1st Floor
- Bedroom3
- 13.00X12.00 2nd Floor
- Living
- 11.00X20.00 1st Floor
- Lavatory2
- 5.00X6.00 1st Floor
- Kitchen
- 9.00X13.00 1st Floor
- Breakfast
- 10.00X10.00 1st Floor
- Laundry
- 12.00X12.00 Lower Floor
- Basement
- Partially Finished
- Cooling
- Ceiling Fan(s), Central Air
- Heating
- Forced Air, Natural Gas
- Acreage
- 0.18
- Lot Dimensions
- 64.70 x 120.00
- Appliances
- Built-In Refrigerator, Dishwasher, Disposal, Dryer, Free-Standing Gas Oven, Microwave
Features
- Fireplace Desc.
- Living Room, Natural
- Exterior Materials
- Brick
- Exterior Features
- Fenced
Mortgage Calculator
Get Pre-Approved
- Market Statistics
- Property History
- Schools Information
- Local Business
| MLS Number | New Status | Previous Status | Activity Date | New List Price | Previous List Price | Sold Price | DOM |
| 20240026580 | Active | Coming Soon | Apr 26 2024 2:14AM | 10 | |||
| 20240026580 | Coming Soon | Apr 24 2024 12:06PM | $339,000 | 10 | |||
| 20230084467 | Expired | Withdrawn | Mar 1 2024 2:15AM | 60 | |||
| 20230084467 | Withdrawn | Active | Dec 4 2023 2:40PM | 60 | |||
| 20230084467 | Active | Coming Soon | Oct 10 2023 2:16AM | 60 | |||
| 20230084467 | Coming Soon | Oct 5 2023 3:06PM | $339,000 | 60 | |||
| 20230023262 | Sold | Pending | Jun 9 2023 3:05PM | $315,000 | 46 | ||
| 20230023262 | Pending | Active | May 16 2023 2:36PM | 46 | |||
| 20230023262 | May 8 2023 4:05PM | $328,000 | $338,000 | 46 | |||
| 20230023262 | May 7 2023 1:05PM | $338,000 | $339,000 | 46 | |||
| 20230023262 | Active | Mar 31 2023 2:05PM | $339,000 | 46 | |||
| 2210086217 | Sold | Pending | Nov 30 2021 4:09PM | $270,000 | 25 | ||
| 2210086217 | Pending | Contingency | Nov 11 2021 10:38AM | 25 | |||
| 2210086217 | Contingency | Active | Oct 20 2021 8:39PM | 25 | |||
| 2210086217 | Active | Oct 14 2021 10:07PM | $265,000 | 25 |
Learn More About This Listing
Contact Customer Care
Mon-Fri 9am-9pm Sat/Sun 9am-7pm
248-304-6700
Listing Broker

Listing Courtesy of
Moving The Mitten Re Group Inc
(734) 627-7100
Office Address 337 Main Street
THE ACCURACY OF ALL INFORMATION, REGARDLESS OF SOURCE, IS NOT GUARANTEED OR WARRANTED. ALL INFORMATION SHOULD BE INDEPENDENTLY VERIFIED.
Listings last updated: . Some properties that appear for sale on this web site may subsequently have been sold and may no longer be available.
Our Michigan real estate agents can answer all of your questions about 45090 Rudgate Road, Canton MI 48188. Real Estate One, Max Broock Realtors, and J&J Realtors are part of the Real Estate One Family of Companies and dominate the Canton, Michigan real estate market. To sell or buy a home in Canton, Michigan, contact our real estate agents as we know the Canton, Michigan real estate market better than anyone with over 100 years of experience in Canton, Michigan real estate for sale.
The data relating to real estate for sale on this web site appears in part from the IDX programs of our Multiple Listing Services. Real Estate listings held by brokerage firms other than Real Estate One includes the name and address of the listing broker where available.
IDX information is provided exclusively for consumers personal, non-commercial use and may not be used for any purpose other than to identify prospective properties consumers may be interested in purchasing.
 IDX provided courtesy of Realcomp II Ltd. via Real Estate One and Realcomp II Ltd, © 2024 Realcomp II Ltd. Shareholders
IDX provided courtesy of Realcomp II Ltd. via Real Estate One and Realcomp II Ltd, © 2024 Realcomp II Ltd. Shareholders
