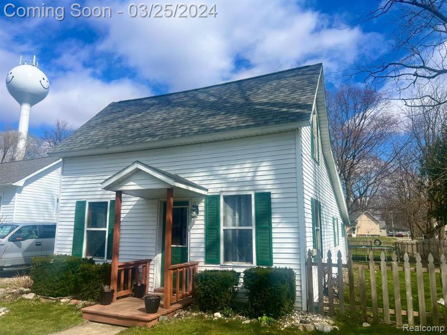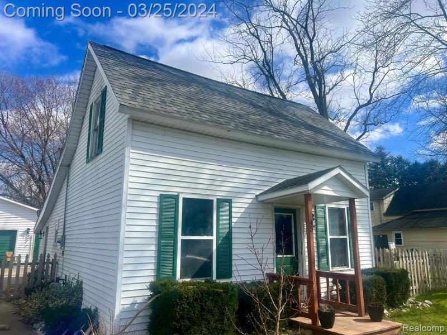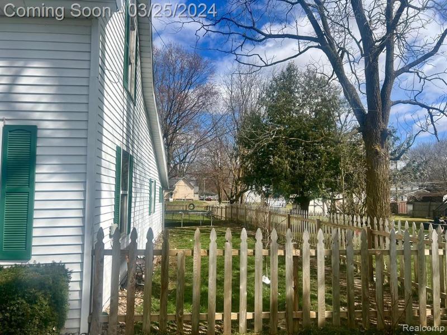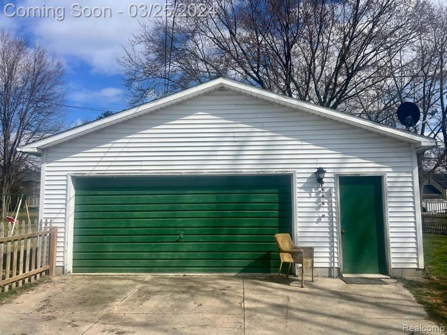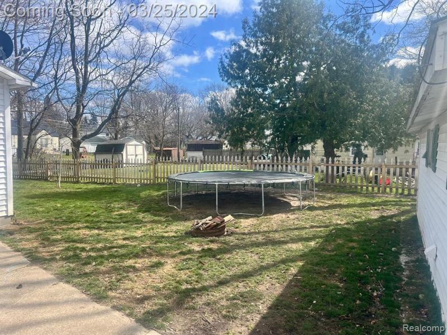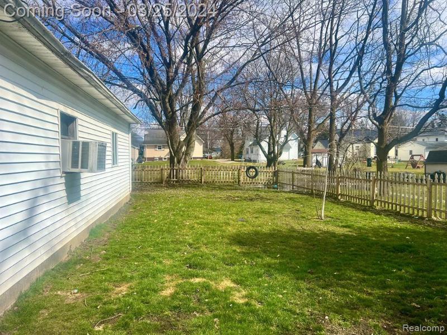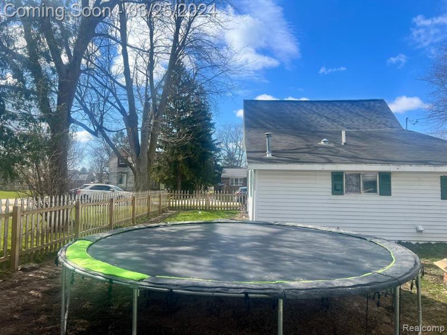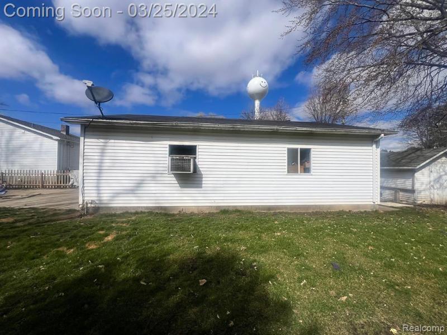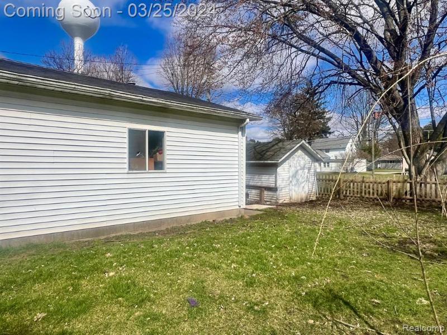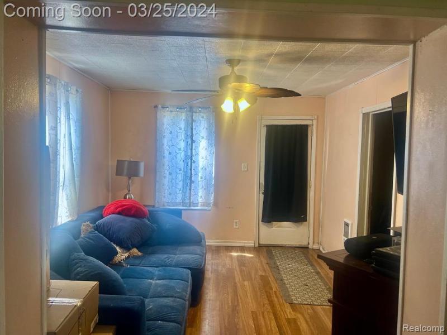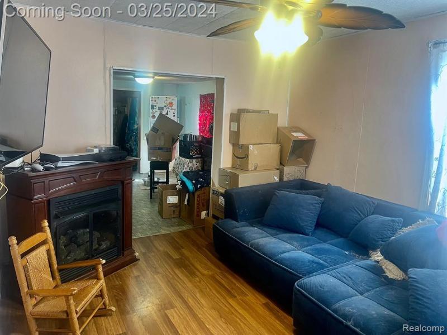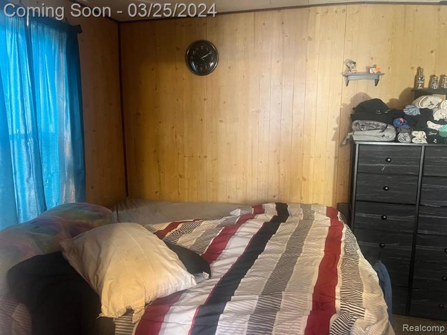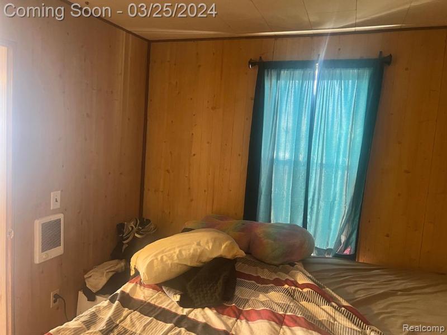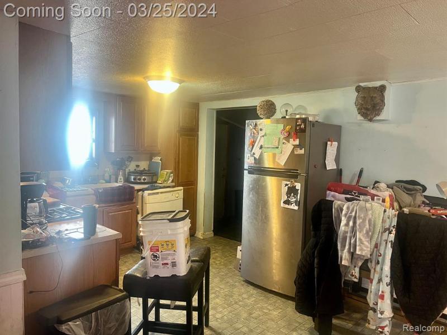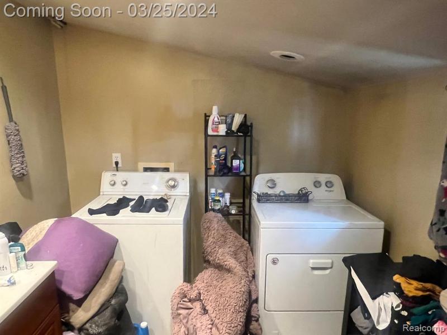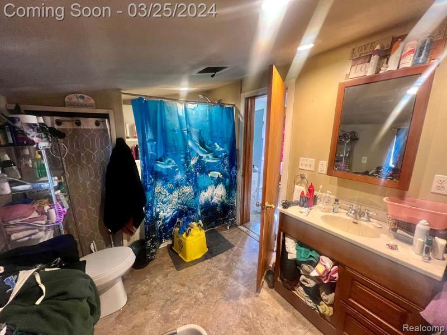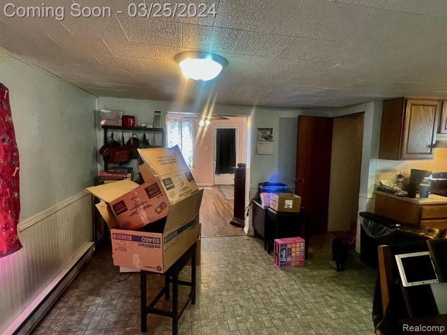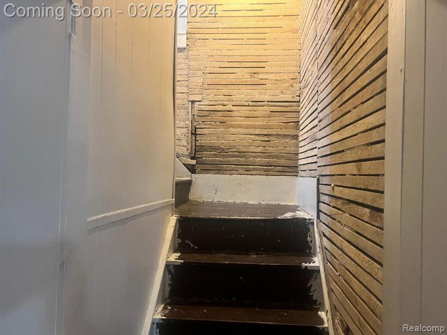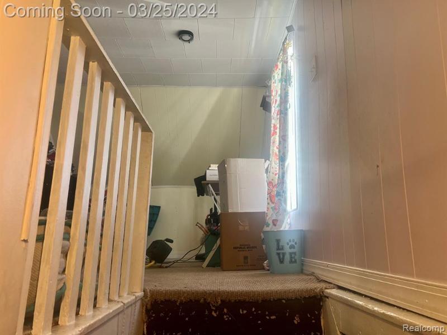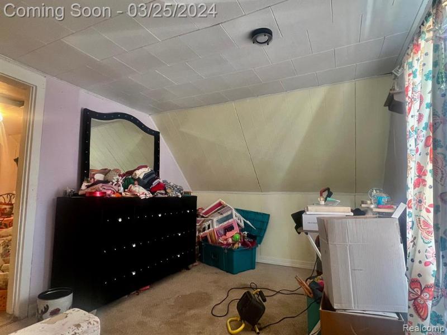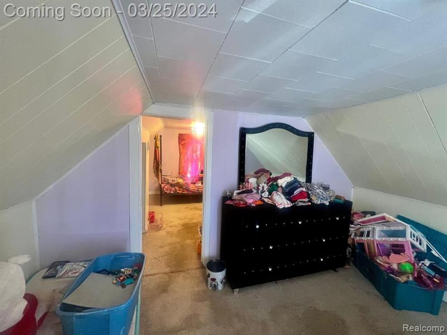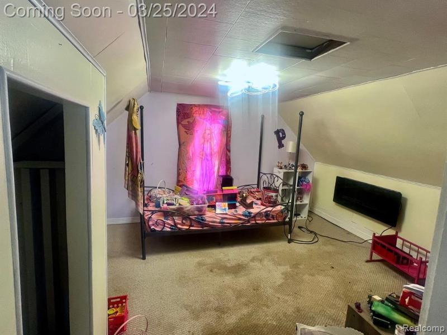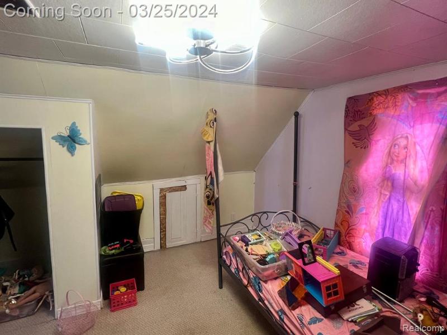$89,999
Calculate Payment
- 3 Bedrooms
- 1 Full Bath
- 1,122 SqFt
- MLS# 20240018432
- Photos
- Map
- Satellite
Property Information
- Status
- Pending
- Address
- 45 Jessie Street
- City
- Elkton
- Zip
- 48731
- County
- Huron
- Township
- Elkton Vlg
- Possession
- Negotiable
- Property Type
- Residential
- Listing Date
- 03/22/2024
- Subdivision
- Snells Add
- Total Finished SqFt
- 1,122
- Above Grade SqFt
- 1,122
- Garage
- 2.0
- Garage Desc.
- Detached
- Water
- Public (Municipal)
- Sewer
- Sewer at Street
- Year Built
- 9999
- Architecture
- 1 1/2 Story
- Home Style
- Other
Taxes
- Summer Taxes
- $818
- Winter Taxes
- $486
Rooms and Land
- Kitchen
- 10.00X9.00 1st Floor
- Bedroom2
- 13.00X11.00 2nd Floor
- Bedroom3
- 13.00X9.00 2nd Floor
- Bedroom4
- 13.00X9.00 2nd Floor
- Bath2
- 0X0 1st Floor
- Heating
- Baseboard, Electric
- Acreage
- 0.19
- Lot Dimensions
- 61 x 132 x 60 x 132
Features
- Exterior Materials
- Vinyl
Mortgage Calculator
Get Pre-Approved
- Market Statistics
- Property History
- Local Business
| MLS Number | New Status | Previous Status | Activity Date | New List Price | Previous List Price | Sold Price | DOM |
| 20240018432 | Pending | Active | Apr 17 2024 4:05PM | 26 | |||
| 20240018432 | Apr 5 2024 11:05AM | $89,999 | $110,000 | 26 | |||
| 20240018432 | Active | Coming Soon | Mar 25 2024 2:14AM | 26 | |||
| 20240018432 | Coming Soon | Mar 22 2024 5:37PM | $110,000 | 26 |
Learn More About This Listing
Contact Customer Care
Mon-Fri 9am-9pm Sat/Sun 9am-7pm
248-304-6700
Listing Broker

Listing Courtesy of
Exp Realty Plymouth
(248) 692-4377
Office Address 696 N Mill St Suite 105
THE ACCURACY OF ALL INFORMATION, REGARDLESS OF SOURCE, IS NOT GUARANTEED OR WARRANTED. ALL INFORMATION SHOULD BE INDEPENDENTLY VERIFIED.
Listings last updated: . Some properties that appear for sale on this web site may subsequently have been sold and may no longer be available.
Our Michigan real estate agents can answer all of your questions about 45 Jessie Street, Elkton MI 48731. Real Estate One, Max Broock Realtors, and J&J Realtors are part of the Real Estate One Family of Companies and dominate the Elkton, Michigan real estate market. To sell or buy a home in Elkton, Michigan, contact our real estate agents as we know the Elkton, Michigan real estate market better than anyone with over 100 years of experience in Elkton, Michigan real estate for sale.
The data relating to real estate for sale on this web site appears in part from the IDX programs of our Multiple Listing Services. Real Estate listings held by brokerage firms other than Real Estate One includes the name and address of the listing broker where available.
IDX information is provided exclusively for consumers personal, non-commercial use and may not be used for any purpose other than to identify prospective properties consumers may be interested in purchasing.
 IDX provided courtesy of Realcomp II Ltd. via Real Estate One and Realcomp II Ltd, © 2024 Realcomp II Ltd. Shareholders
IDX provided courtesy of Realcomp II Ltd. via Real Estate One and Realcomp II Ltd, © 2024 Realcomp II Ltd. Shareholders
