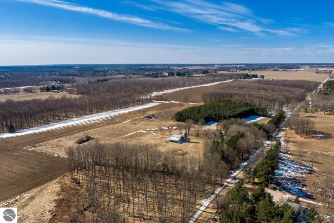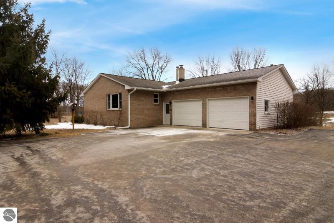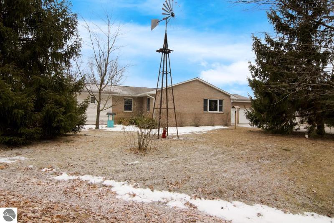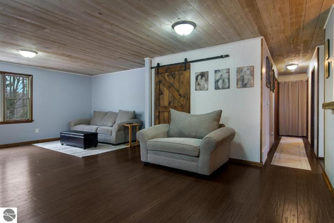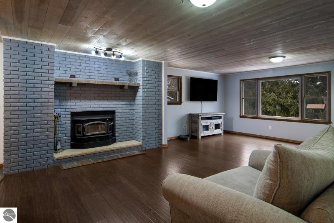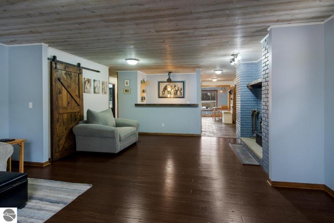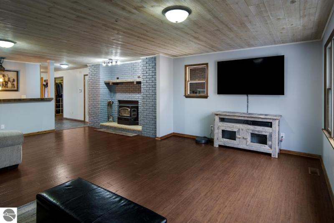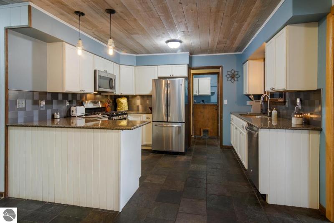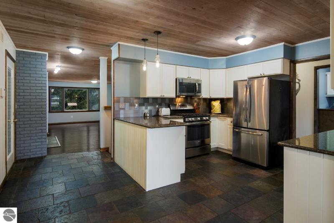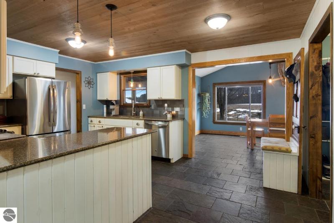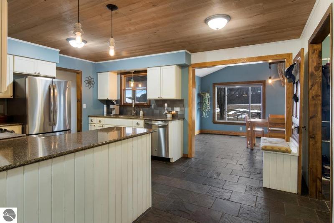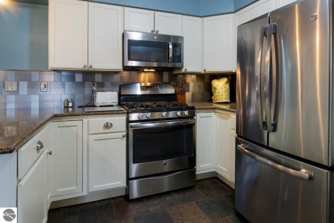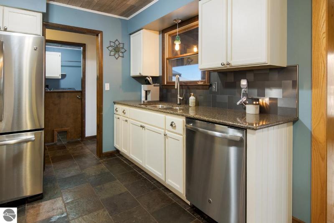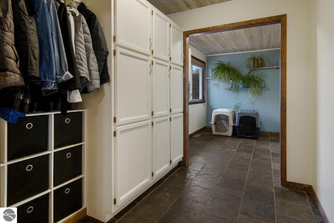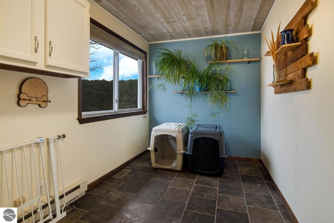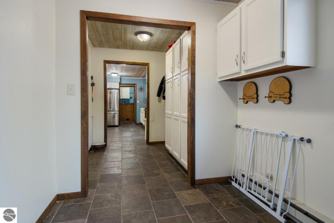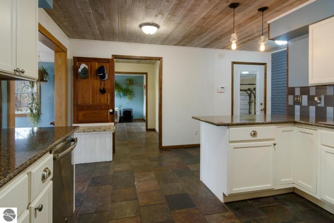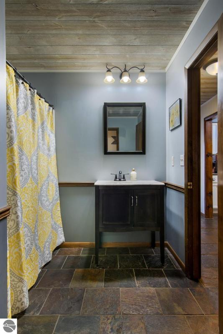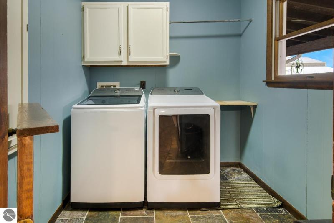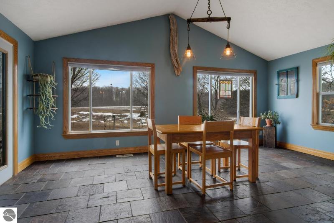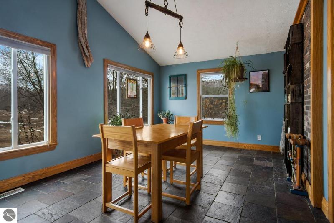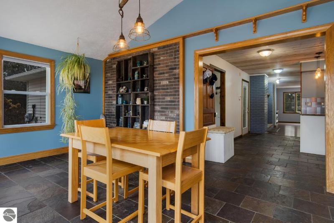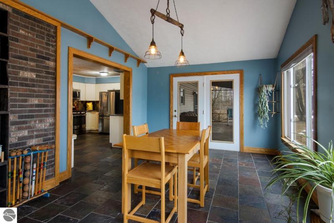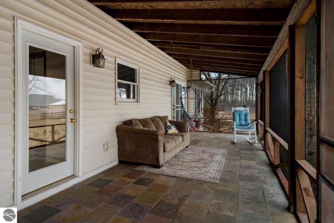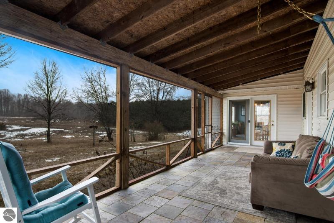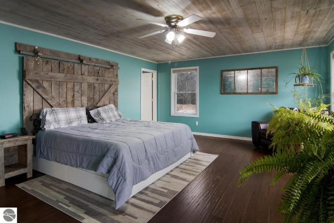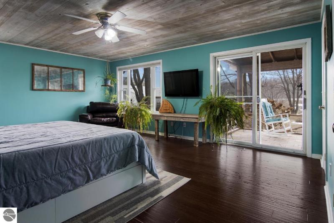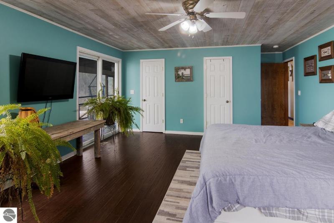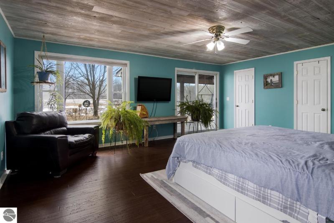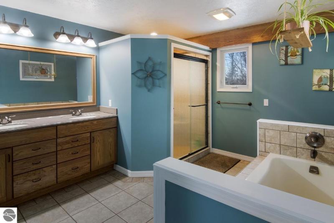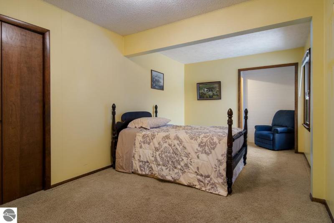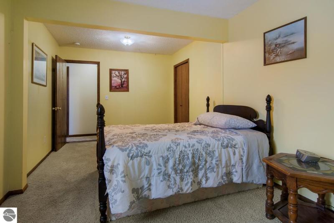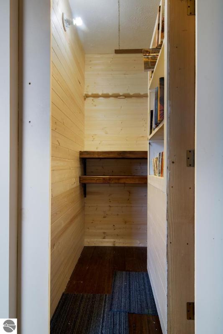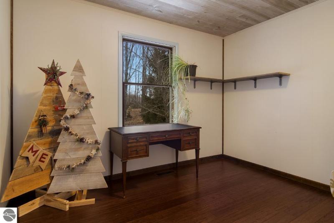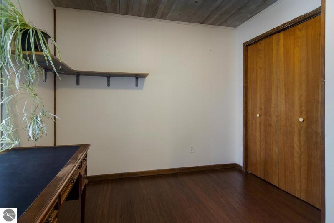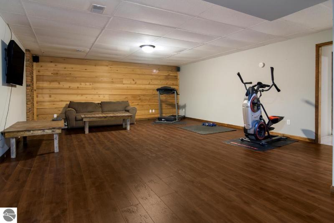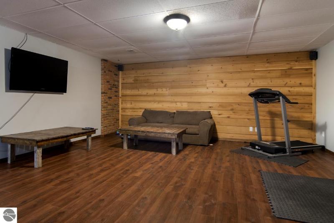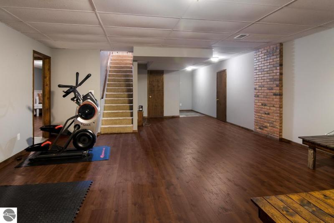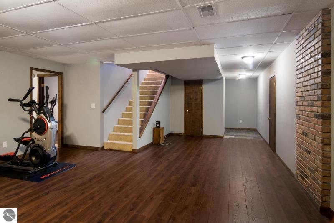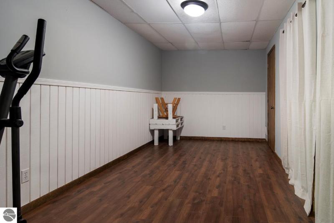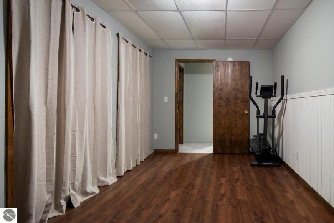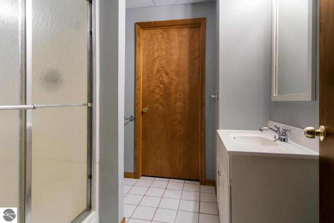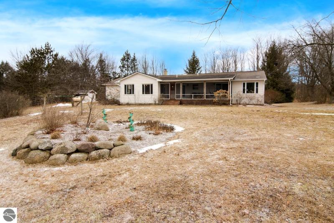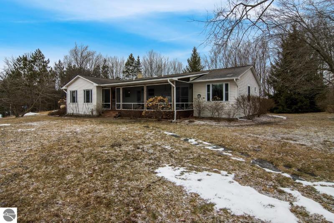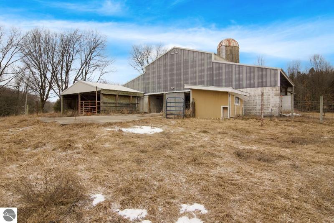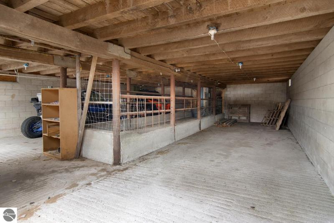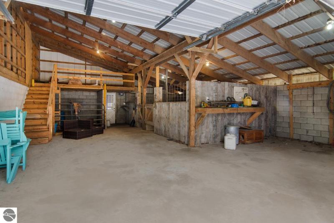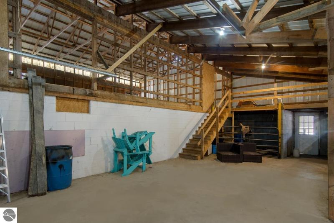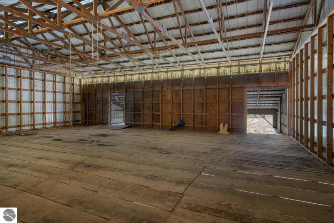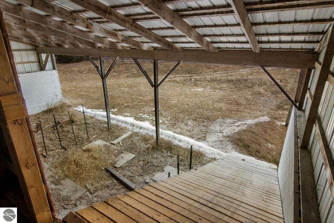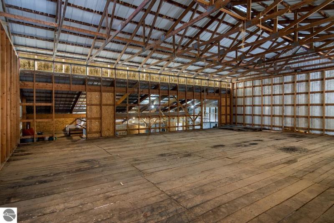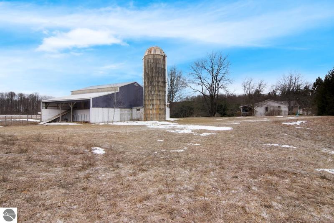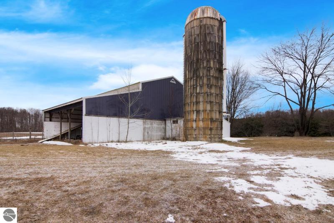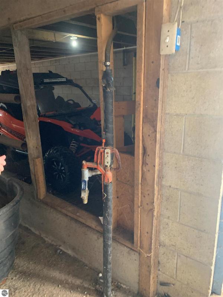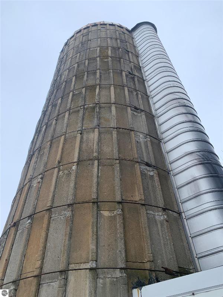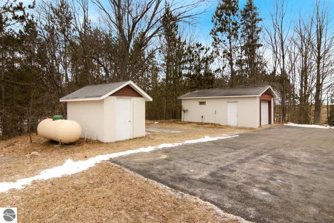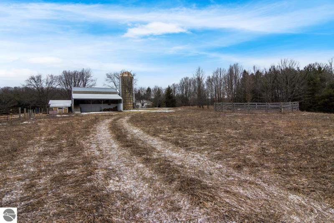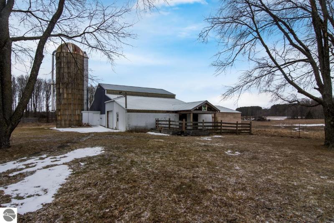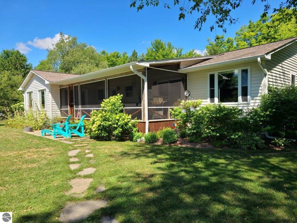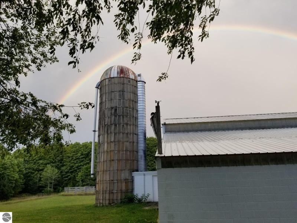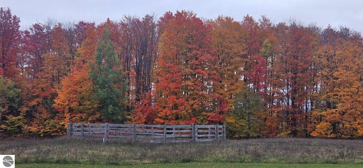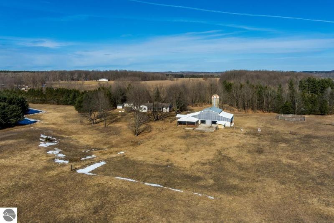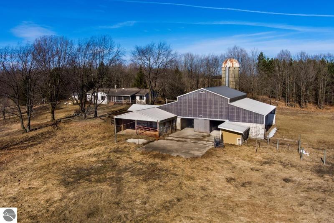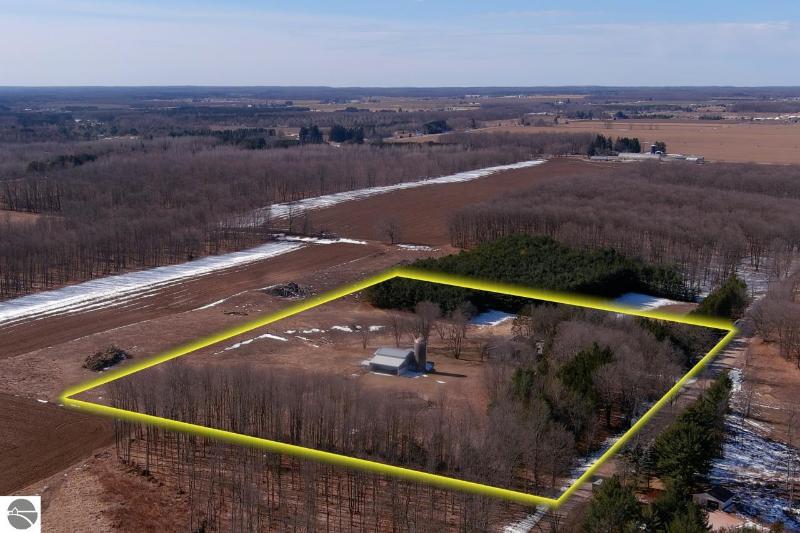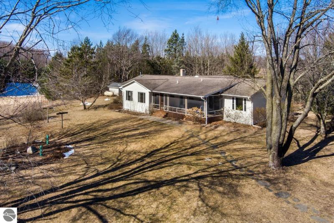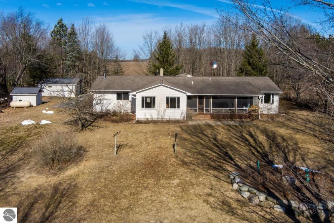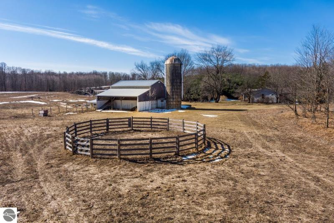$500,000
Calculate Payment
- 3 Bedrooms
- 1 Full Bath
- 1 3/4 Bath
- 1 Half Bath
- 2,871 SqFt
- MLS# 1919736
Property Information
- Status
- Contingency [?]
- Address
- 4333 W Elliott Road
- City
- Buckley
- Zip
- 49620
- County
- Grand Traverse
- Township
- Mayfield
- Possession
- At Closing
- Zoning
- Agricultural Res, Horses Allowed, Outbuildings Allowed
- Property Type
- Residential
- Listing Date
- 03/01/2024
- Total Finished SqFt
- 2,871
- Lower Finished SqFt
- 610
- Above Grade SqFt
- 2,261
- Unfinished SqFt
- 956
- Garage
- 2.0
- Garage Desc.
- Attached, Concrete Floors, Door Opener, Heated, Paved Driveway, Plumbing
- Waterfront Desc
- None
- Water
- Private Well
- Sewer
- Private Septic
- Year Built
- 1981
- Home Style
- 1 Story, Ranch
Rooms and Land
- MasterBedroom
- 19'3"X15'4" 1st Floor
- Bedroom2
- 20X10 1st Floor
- Bedroom3
- 10'10X8'1"
- Dining
- 18'8"X11'4" 1st Floor
- Kitchen
- 15'7"X12 1st Floor
- Laundry
- 1st Floor
- Living
- 23'5"X18'2" 1st Floor
- 1st Floor Master
- Yes
- Basement
- Finished Rooms, Partial, Plumbed for Bath
- Cooling
- Central Air, Forced Air, Humidifier, Propane
- Heating
- Central Air, Forced Air, Humidifier, Propane
- Acreage
- 10.0
- Lot Dimensions
- 570 x 765
- Appliances
- Blinds, Ceiling Fan, Dishwasher, Electric Water Heater, Exhaust Fan, Microwave, Oven/Range, Refrigerator, Satellite Dish, Security System, Smoke Alarms(s), Water Softener Owned
Features
- Fireplace Desc.
- Fireplace(s), Wood
- Interior Features
- Built-In Bookcase, Drywall, Formal Dining Room, Mud Room, Pantry, Solarium/Sun Room, Walk-In Closet(s)
- Exterior Materials
- Brick, Vinyl
- Exterior Features
- Countryside View, Covered Porch, Garden Area, Gutters, Invisible Pet Fencing, Porch, Screened Porch
- Additional Buildings
- Barn(s), Garden/Storage Shed
Mortgage Calculator
Get Pre-Approved
- Market Statistics
- Property History
- Schools Information
- Local Business
| MLS Number | New Status | Previous Status | Activity Date | New List Price | Previous List Price | Sold Price | DOM |
| 1919736 | Contingency | Active | Apr 17 2024 8:57PM | 58 | |||
| 1919736 | Apr 1 2024 9:15AM | $500,000 | $550,000 | 58 | |||
| 1919736 | Active | Mar 1 2024 6:58AM | $550,000 | 58 |
Learn More About This Listing
Contact Customer Care
Mon-Fri 9am-9pm Sat/Sun 9am-7pm
800-871-9992
Listing Broker

Listing Courtesy of
Keller Williams Northern Michi
Office Address 830 E. Front St, Suite 110
THE ACCURACY OF ALL INFORMATION, REGARDLESS OF SOURCE, IS NOT GUARANTEED OR WARRANTED. ALL INFORMATION SHOULD BE INDEPENDENTLY VERIFIED.
Listings last updated: . Some properties that appear for sale on this web site may subsequently have been sold and may no longer be available.
Our Michigan real estate agents can answer all of your questions about 4333 W Elliott Road, Buckley MI 49620. Real Estate One, Max Broock Realtors, and J&J Realtors are part of the Real Estate One Family of Companies and dominate the Buckley, Michigan real estate market. To sell or buy a home in Buckley, Michigan, contact our real estate agents as we know the Buckley, Michigan real estate market better than anyone with over 100 years of experience in Buckley, Michigan real estate for sale.
The data relating to real estate for sale on this web site appears in part from the IDX programs of our Multiple Listing Services. Real Estate listings held by brokerage firms other than Real Estate One includes the name and address of the listing broker where available.
IDX information is provided exclusively for consumers personal, non-commercial use and may not be used for any purpose other than to identify prospective properties consumers may be interested in purchasing.
 Northern Great Lakes REALTORS® MLS. All rights reserved.
Northern Great Lakes REALTORS® MLS. All rights reserved.
