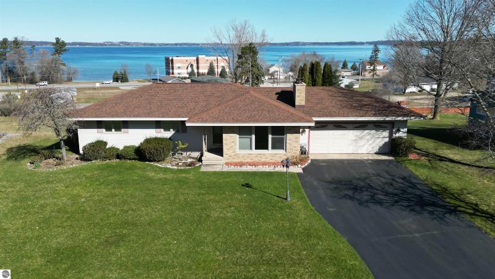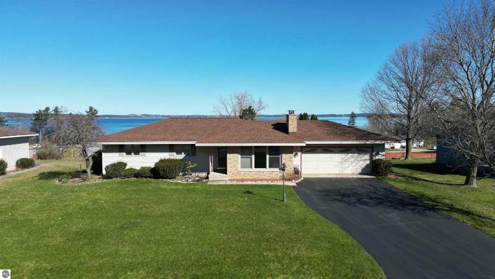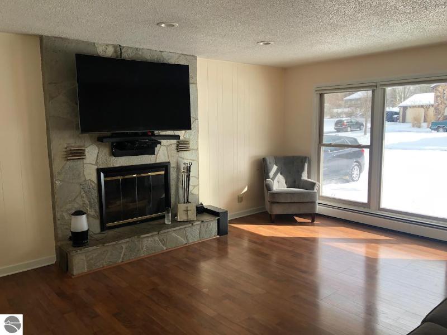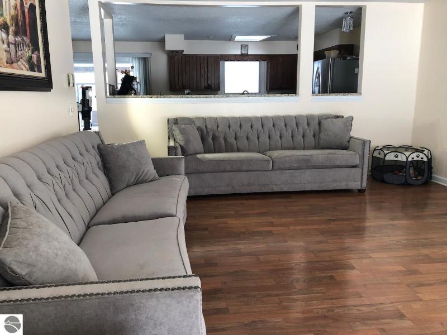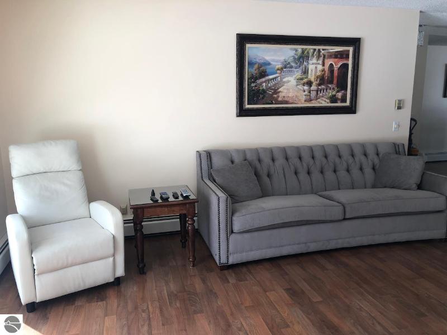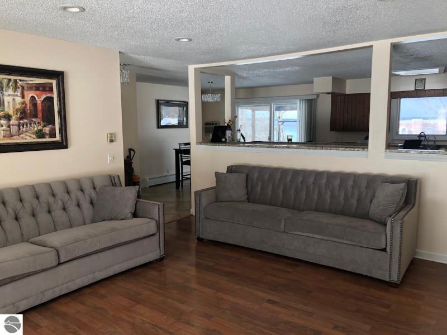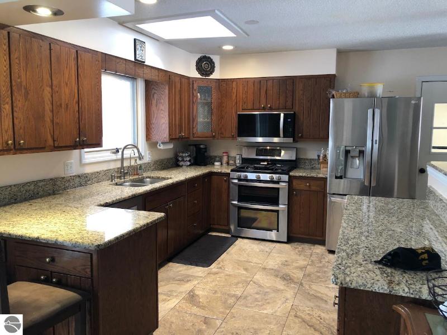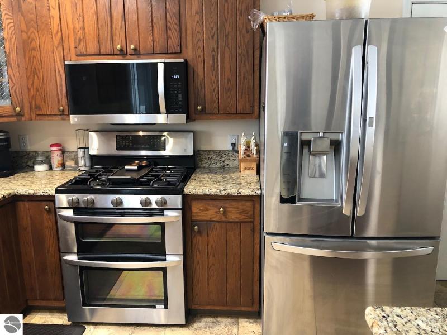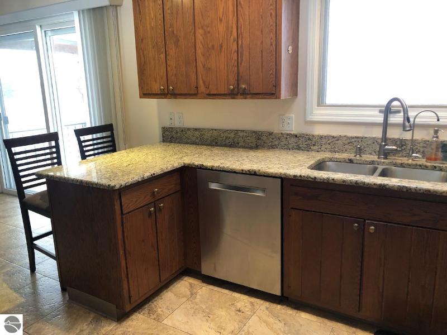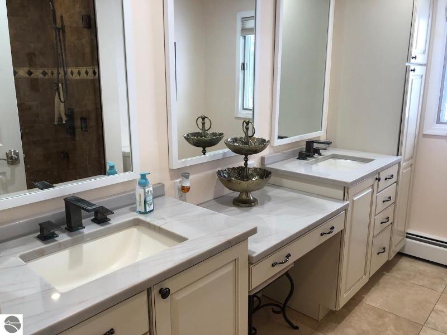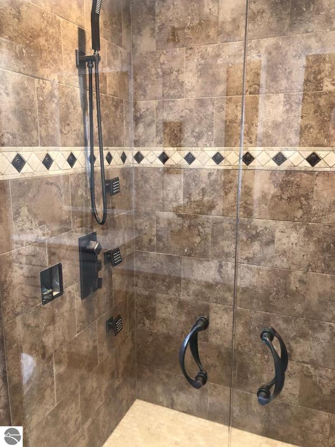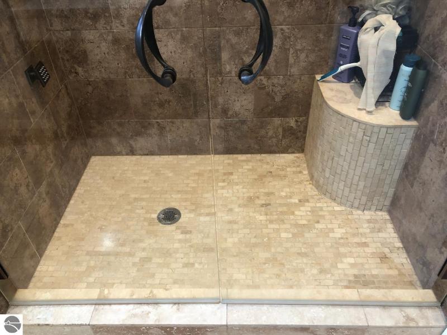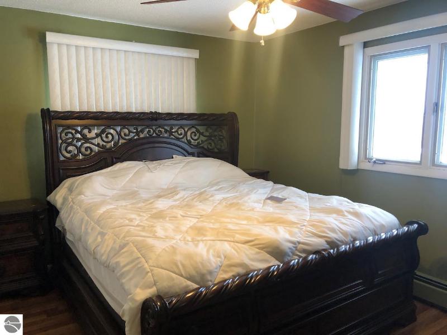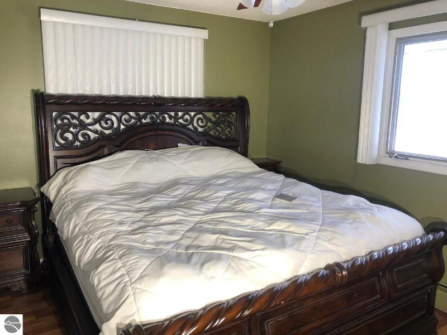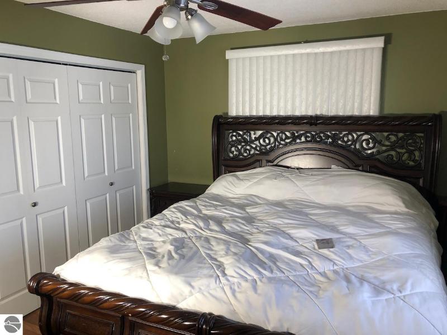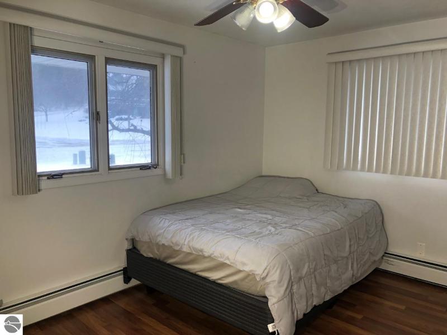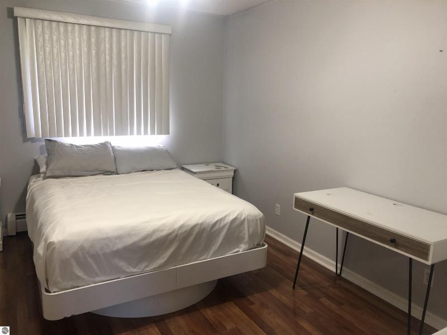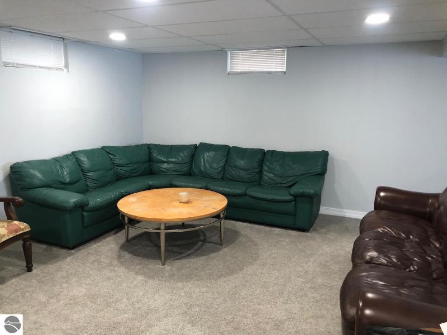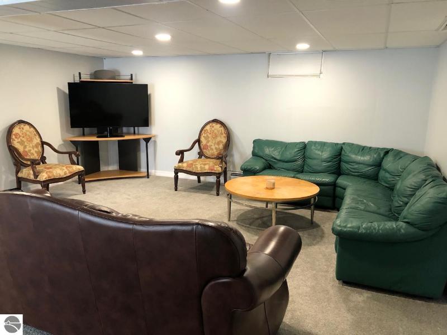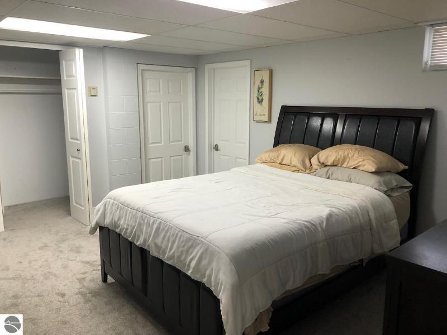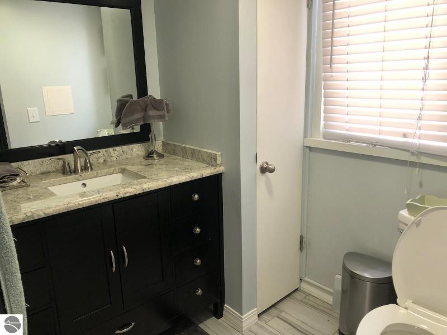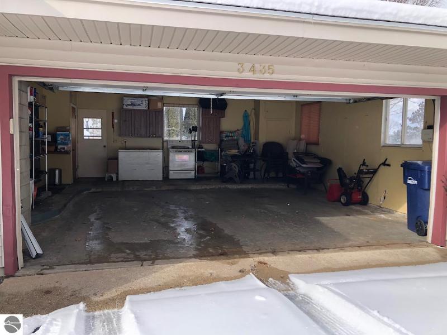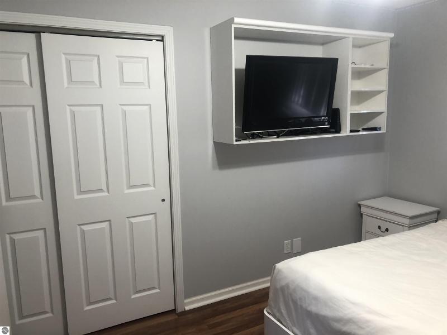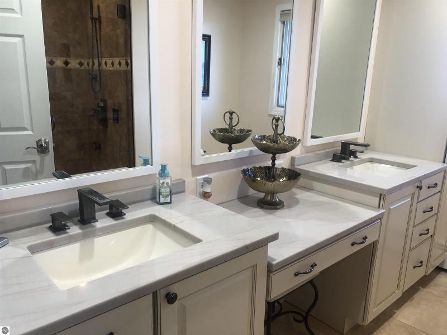$575,000
Calculate Payment
- 4 Bedrooms
- 2 Full Bath
- 2,900 SqFt
- MLS# 1921288
- Photos
- Map
- Satellite
Property Information
- Status
- Active
- Address
- 3435 Scenic Hills Drive
- City
- Williamsburg
- Zip
- 49690
- County
- Grand Traverse
- Township
- Acme
- Possession
- At Closing,Nego
- Zoning
- Residential
- Property Type
- Residential
- Listing Date
- 04/17/2024
- Total Finished SqFt
- 2,900
- Lower Finished SqFt
- 1,400
- Above Grade SqFt
- 1,500
- Unfinished SqFt
- 100
- Garage
- 2.0
- Garage Desc.
- Attached, Concrete Floors, Door Opener, Paved Driveway
- Waterfront Desc
- Bay View, Water View
- Water
- Municipal
- Sewer
- Municipal
- Year Built
- 1965
- Home Style
- Ranch
Rooms and Land
- MasterBedroom
- 15X11 1st Floor
- Bedroom2
- 14X11 1st Floor
- Bedroom3
- 13X10 1st Floor
- Bedroom4
- 15X12 Lower Floor
- Dining
- 10X8 1st Floor
- Kitchen
- 12X10 1st Floor
- Laundry
- Lower Floor
- Living
- 20X14 1st Floor
- 1st Floor Master
- Yes
- Basement
- Block, Finished Rooms, Walkout
- Cooling
- Electric, Hot Water, Natural Gas
- Heating
- Electric, Hot Water, Natural Gas
- Acreage
- 0.85
- Lot Dimensions
- 170x230
- Appliances
- Blinds, Dishwasher, Disposal, Dryer, Electric Water Heater, Exhaust Fan, Microwave, Oven/Range, Refrigerator, Washer
Features
- Fireplace Desc.
- Fireplace(s), Wood
- Interior Features
- Drywall, Granite Kitchen Tops, Great Room, Pantry, Skylights
- Exterior Materials
- Brick, Wood
- Exterior Features
- Bay View, Covered Porch, Landscaped, Multi-Level Decking
- Additional Buildings
- None
Mortgage Calculator
Get Pre-Approved
- Market Statistics
- Property History
- Schools Information
- Local Business
| MLS Number | New Status | Previous Status | Activity Date | New List Price | Previous List Price | Sold Price | DOM |
| 1921288 | Active | Apr 18 2024 11:16AM | $575,000 | 15 |
Learn More About This Listing
Contact Customer Care
Mon-Fri 9am-9pm Sat/Sun 9am-7pm
800-871-9992
Listing Broker

Listing Courtesy of
Keller Williams Northern Michi
Office Address 830 E. Front St, Suite 110
THE ACCURACY OF ALL INFORMATION, REGARDLESS OF SOURCE, IS NOT GUARANTEED OR WARRANTED. ALL INFORMATION SHOULD BE INDEPENDENTLY VERIFIED.
Listings last updated: . Some properties that appear for sale on this web site may subsequently have been sold and may no longer be available.
Our Michigan real estate agents can answer all of your questions about 3435 Scenic Hills Drive, Williamsburg MI 49690. Real Estate One, Max Broock Realtors, and J&J Realtors are part of the Real Estate One Family of Companies and dominate the Williamsburg, Michigan real estate market. To sell or buy a home in Williamsburg, Michigan, contact our real estate agents as we know the Williamsburg, Michigan real estate market better than anyone with over 100 years of experience in Williamsburg, Michigan real estate for sale.
The data relating to real estate for sale on this web site appears in part from the IDX programs of our Multiple Listing Services. Real Estate listings held by brokerage firms other than Real Estate One includes the name and address of the listing broker where available.
IDX information is provided exclusively for consumers personal, non-commercial use and may not be used for any purpose other than to identify prospective properties consumers may be interested in purchasing.
 Northern Great Lakes REALTORS® MLS. All rights reserved.
Northern Great Lakes REALTORS® MLS. All rights reserved.
