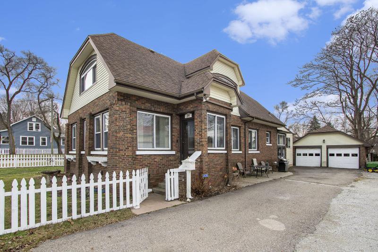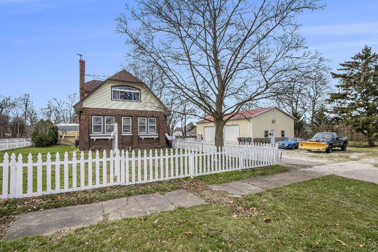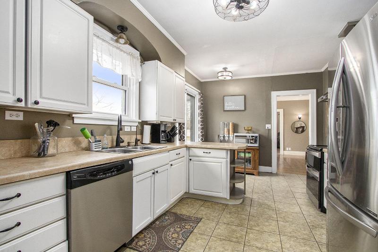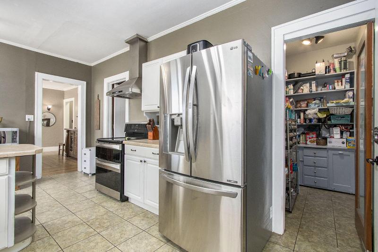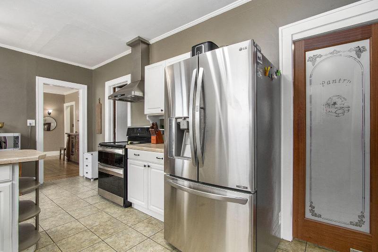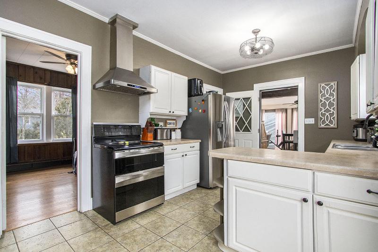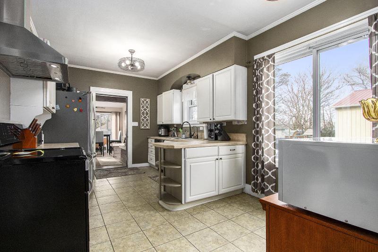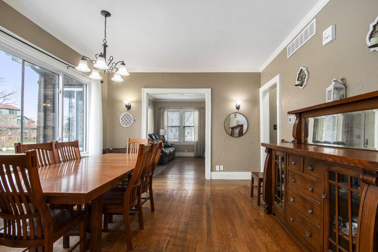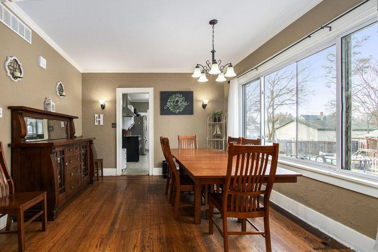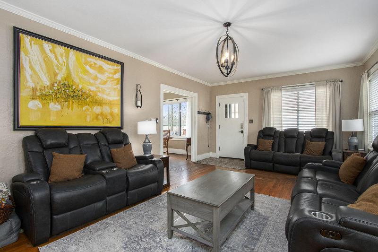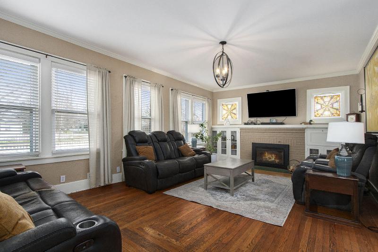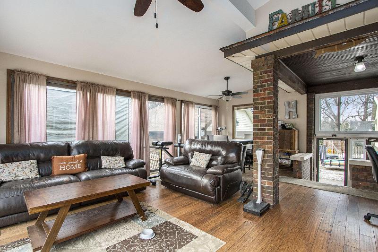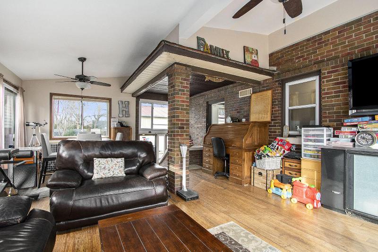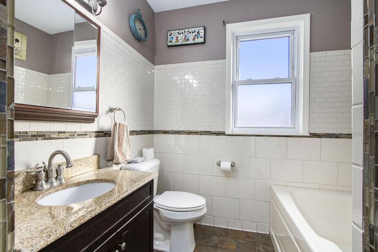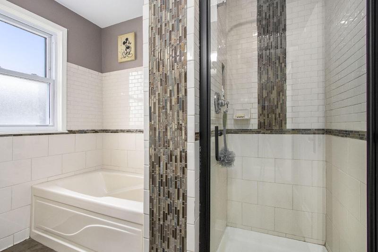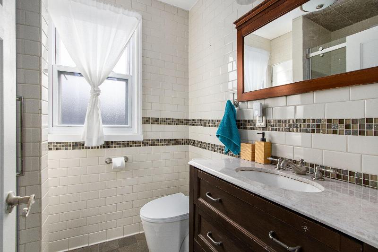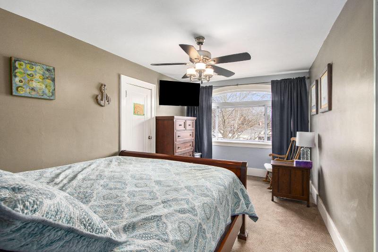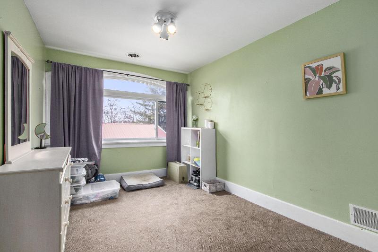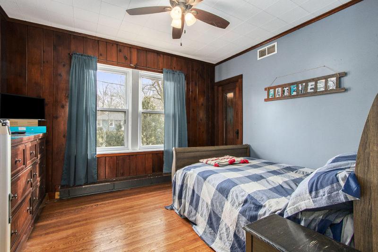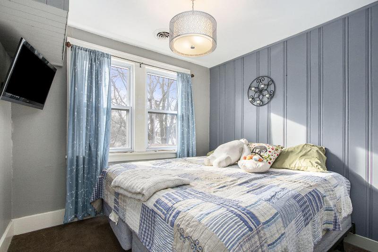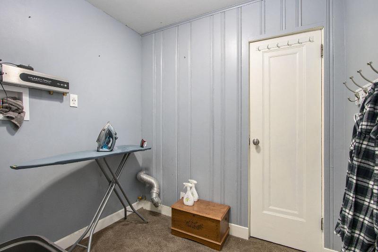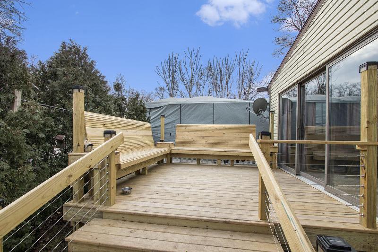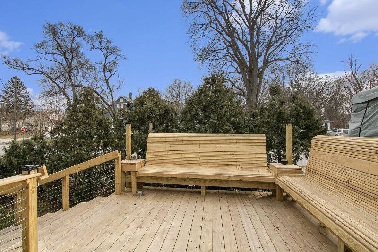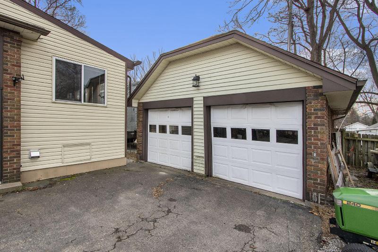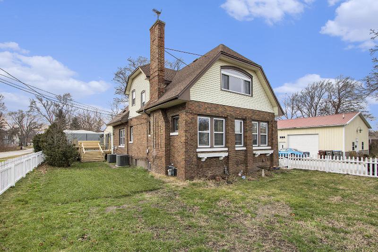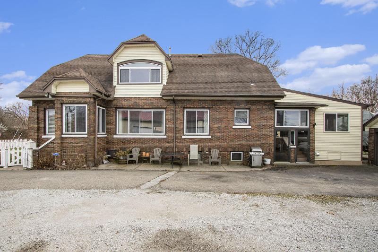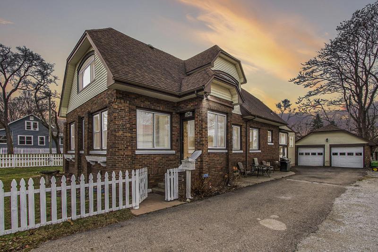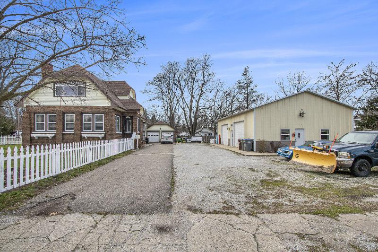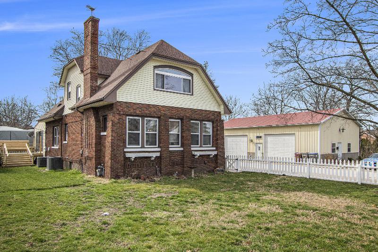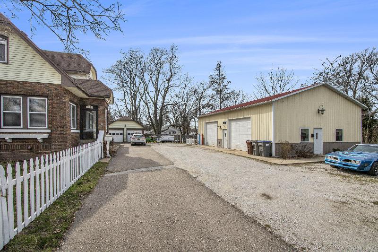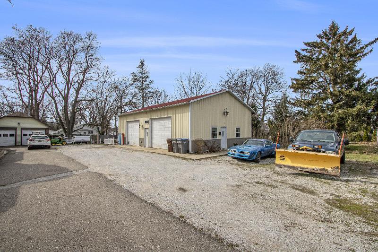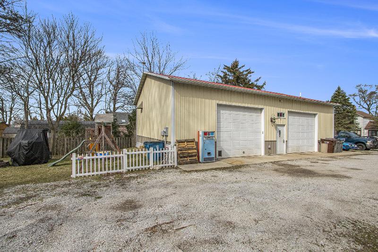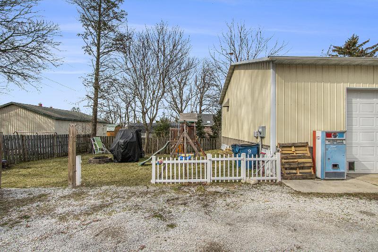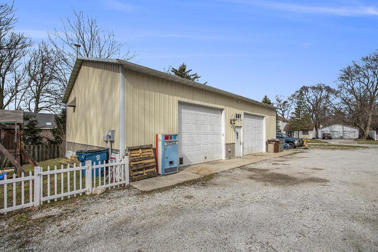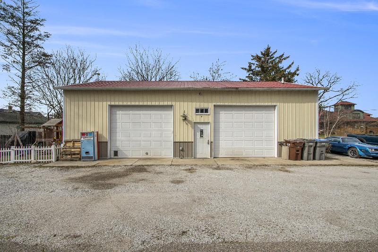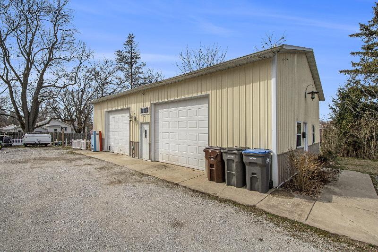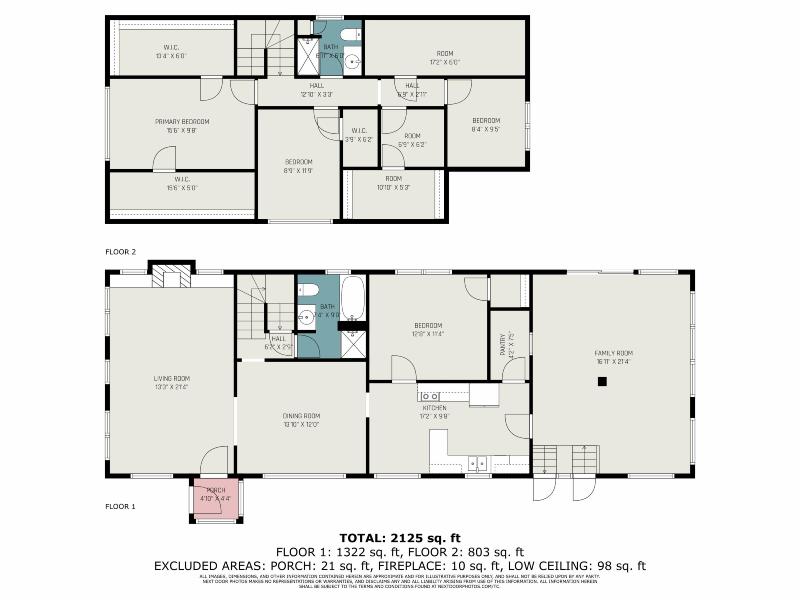$525,000
Calculate Payment
- 4 Bedrooms
- 2 Full Bath
- 2,192 SqFt
- MLS# 24010869
- Photos
- Map
- Satellite
Property Information
- Status
- Active
- Address
- 34 S Barker Street
- City
- New Buffalo
- Zip
- 49117
- County
- Berrien
- Township
- New Buffalo City
- Possession
- See Remarks
- Property Type
- Single Family Residence
- Total Finished SqFt
- 2,192
- Above Grade SqFt
- 2,192
- Garage
- 2.0
- Garage Desc.
- Paved
- Waterfront Desc
- All Sports, Public Access 1 Mile or Less
- Water
- Public
- Sewer
- Public Sewer
- Year Built
- 1926
- Home Style
- Craftsman
- Parking Desc.
- Paved
Taxes
- Taxes
- $2,108
Rooms and Land
- Kitchen
- 1st Floor
- DiningRoom
- 1st Floor
- FamilyRoom
- 1st Floor
- LivingRoom
- 1st Floor
- Laundry
- 2nd Floor
- PrimaryBedroom
- 2nd Floor
- Bathroom1
- 1st Floor
- Bathroom2
- 2nd Floor
- Bedroom2
- 2nd Floor
- Bedroom3
- 2nd Floor
- Basement
- Partial, Walk Out
- Cooling
- Central Air
- Heating
- Forced Air, Natural Gas
- Lot Dimensions
- 132x132
- Appliances
- Dishwasher
Features
- Fireplace Desc.
- Living
- Features
- Eat-in Kitchen, Pantry, Wood Floor
- Exterior Materials
- Brick, Vinyl Siding
Mortgage Calculator
Get Pre-Approved
- Market Statistics
- Property History
- Schools Information
- Local Business
| MLS Number | New Status | Previous Status | Activity Date | New List Price | Previous List Price | Sold Price | DOM |
| 24001389 | Canceled | Active | Mar 6 2024 3:33PM | 62 | |||
| 24010869 | Active | Mar 6 2024 3:31PM | $525,000 | 54 | |||
| 24001389 | Active | Jan 4 2024 2:31PM | $455,000 | 62 | |||
| 20230024463 | Expired | Active | Dec 3 2023 2:16AM | 227 | |||
| 20230024463 | Active | Coming Soon | Apr 21 2023 2:14AM | 227 | |||
| 20230024463 | Coming Soon | Apr 19 2023 7:36PM | $465,900 | 227 | |||
| 21004482 | Jul 30 2021 7:30PM | $550,000 | $585,000 | 352 | |||
| 21004482 | Mar 15 2021 11:43AM | $585,000 | $635,000 | 352 | |||
| 21004482 | Active | Feb 13 2021 10:01AM | $635,000 | 352 |
Learn More About This Listing
Contact Customer Care
Mon-Fri 9am-9pm Sat/Sun 9am-7pm
248-304-6700
Listing Broker

Listing Courtesy of
The Collective Home Group
Office Address 108 E Front St
Listing Agent Julie Capron
THE ACCURACY OF ALL INFORMATION, REGARDLESS OF SOURCE, IS NOT GUARANTEED OR WARRANTED. ALL INFORMATION SHOULD BE INDEPENDENTLY VERIFIED.
Listings last updated: . Some properties that appear for sale on this web site may subsequently have been sold and may no longer be available.
Our Michigan real estate agents can answer all of your questions about 34 S Barker Street, New Buffalo MI 49117. Real Estate One, Max Broock Realtors, and J&J Realtors are part of the Real Estate One Family of Companies and dominate the New Buffalo, Michigan real estate market. To sell or buy a home in New Buffalo, Michigan, contact our real estate agents as we know the New Buffalo, Michigan real estate market better than anyone with over 100 years of experience in New Buffalo, Michigan real estate for sale.
The data relating to real estate for sale on this web site appears in part from the IDX programs of our Multiple Listing Services. Real Estate listings held by brokerage firms other than Real Estate One includes the name and address of the listing broker where available.
IDX information is provided exclusively for consumers personal, non-commercial use and may not be used for any purpose other than to identify prospective properties consumers may be interested in purchasing.
 All information deemed materially reliable but not guaranteed. Interested parties are encouraged to verify all information. Copyright© 2024 MichRIC LLC, All rights reserved.
All information deemed materially reliable but not guaranteed. Interested parties are encouraged to verify all information. Copyright© 2024 MichRIC LLC, All rights reserved.
