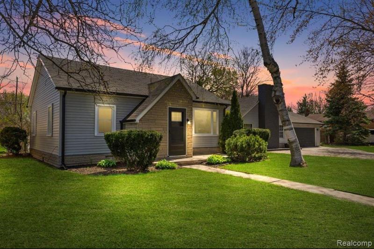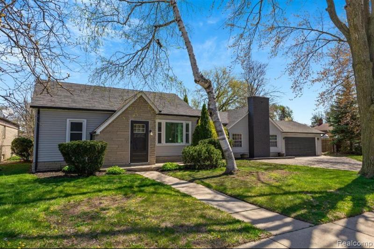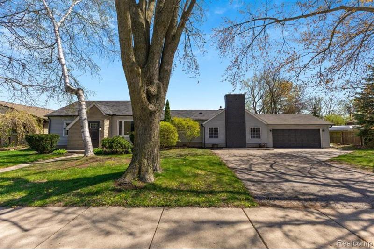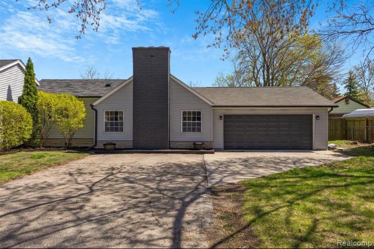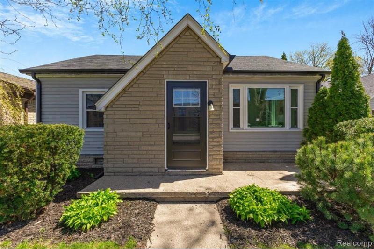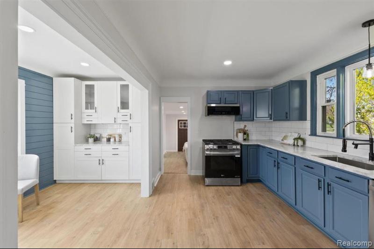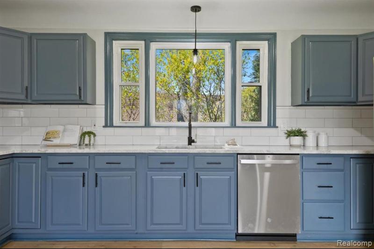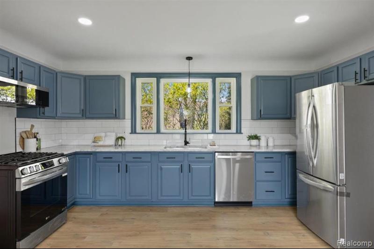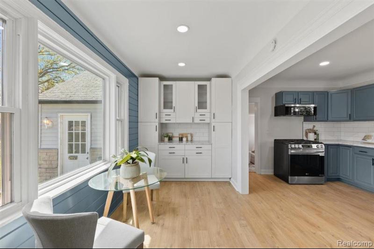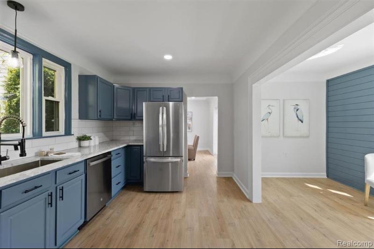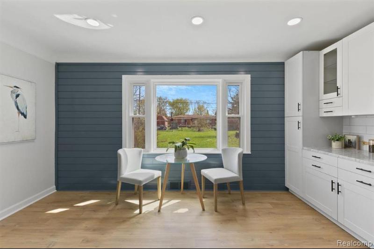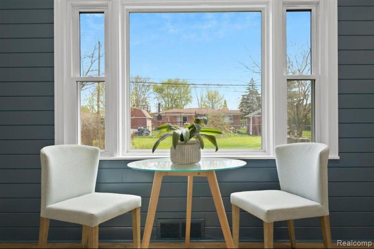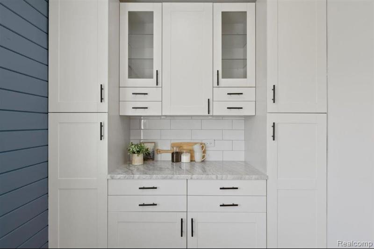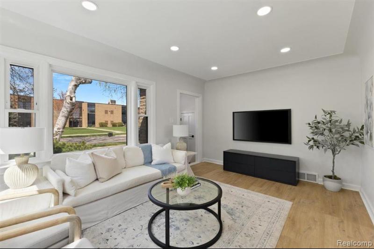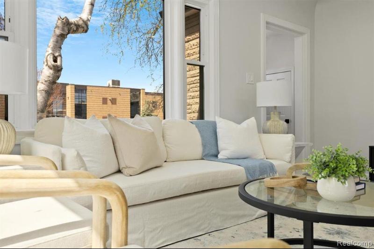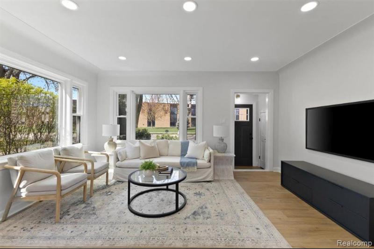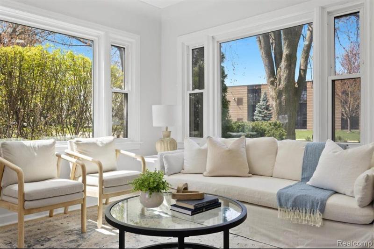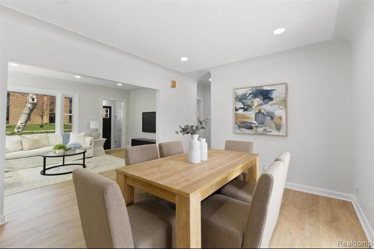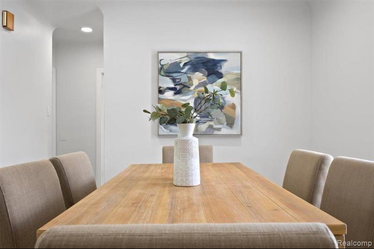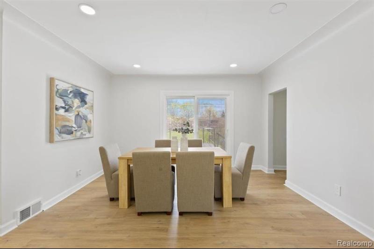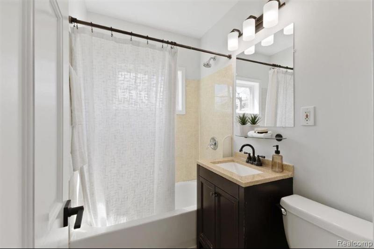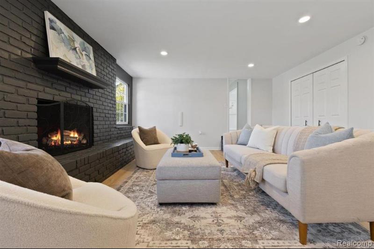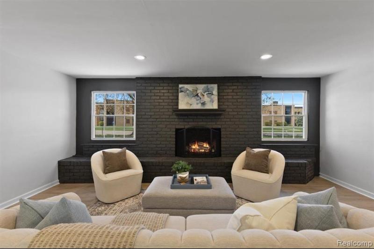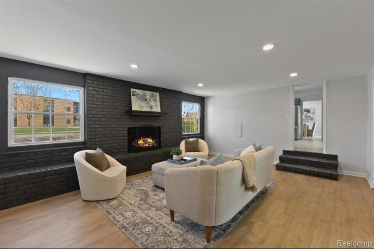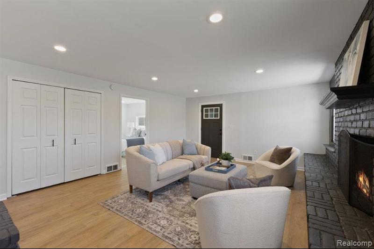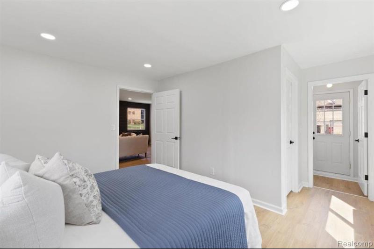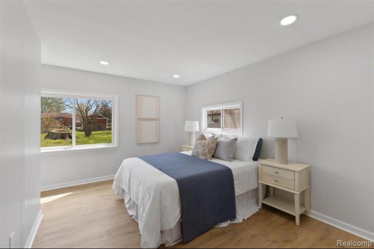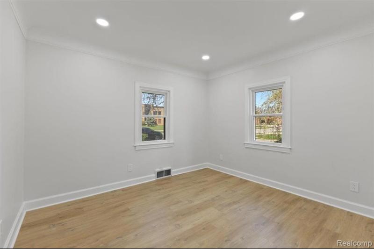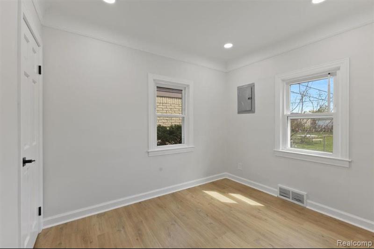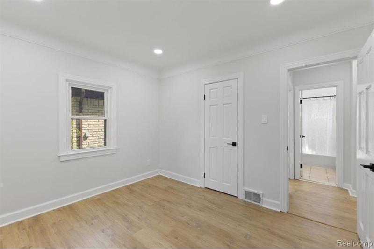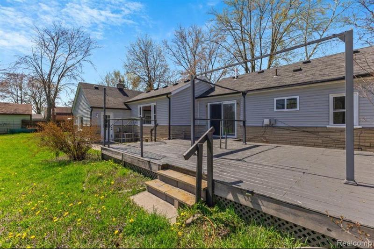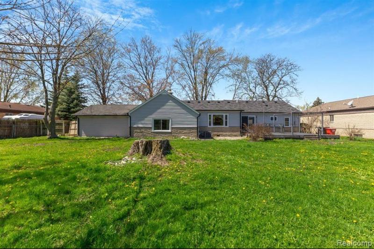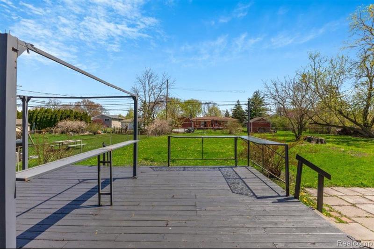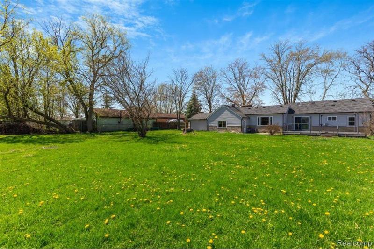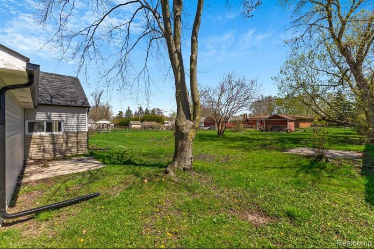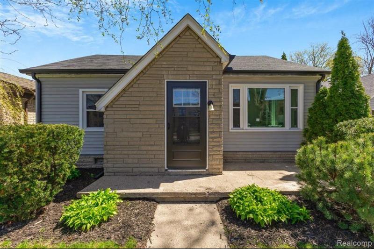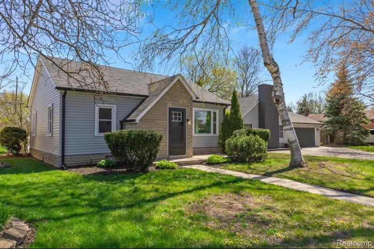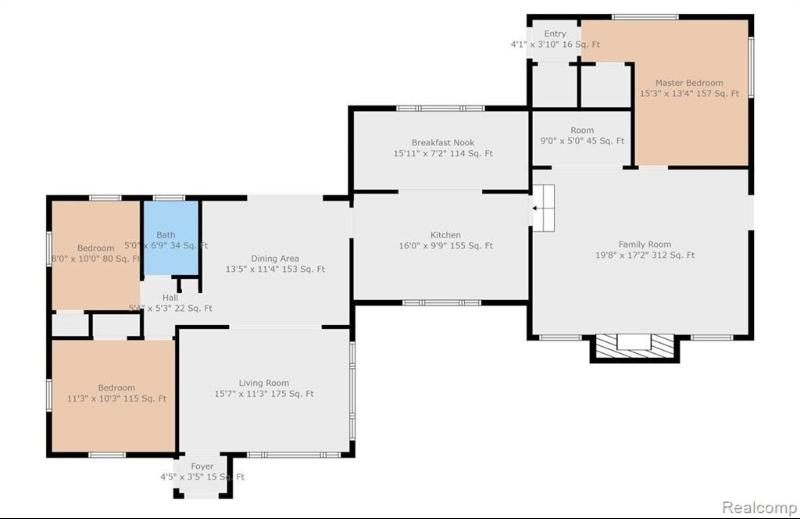For Sale Active
30330 Normal Street Map / directions
Roseville, MI Learn More About Roseville
48066 Market info
$255,000
Calculate Payment
- 3 Bedrooms
- 1 Full Bath
- 1,629 SqFt
- MLS# 20240026703
- Photos
- Map
- Satellite
Property Information
- Status
- Active
- Address
- 30330 Normal Street
- City
- Roseville
- Zip
- 48066
- County
- Macomb
- Township
- Roseville
- Possession
- At Close
- Property Type
- Residential
- Listing Date
- 04/24/2024
- Subdivision
- Upland Colony
- Total Finished SqFt
- 1,629
- Above Grade SqFt
- 1,629
- Garage
- 2.0
- Garage Desc.
- Attached
- Water
- Public (Municipal)
- Sewer
- Public Sewer (Sewer-Sanitary)
- Year Built
- 1935
- Architecture
- 1 Story
- Home Style
- Ranch
Taxes
- Summer Taxes
- $2,174
- Winter Taxes
- $1,758
Rooms and Land
- Breakfast
- 7.00X16.00 1st Floor
- Bath2
- 7.00X5.00 1st Floor
- Bedroom2
- 10.00X8.00 1st Floor
- Bedroom3
- 10.00X12.00 1st Floor
- Bedroom - Primary
- 14.00X15.00 1st Floor
- Laundry
- 5.00X9.00 1st Floor
- Family
- 17.00X20.00 1st Floor
- Dining
- 11.00X13.00 1st Floor
- Living
- 11.00X16.00 1st Floor
- Kitchen
- 10.00X16.00 1st Floor
- Cooling
- Central Air
- Heating
- Forced Air, Natural Gas
- Acreage
- 0.37
- Lot Dimensions
- 100.00 x 164.00
- Appliances
- ENERGY STAR® qualified dishwasher, ENERGY STAR® qualified dryer, ENERGY STAR® qualified refrigerator, ENERGY STAR® qualified washer, Free-Standing Gas Oven, Free-Standing Refrigerator, Gas Cooktop, Microwave, Stainless Steel Appliance(s)
Features
- Fireplace Desc.
- Family Room
- Exterior Materials
- Vinyl
Mortgage Calculator
Get Pre-Approved
- Market Statistics
- Property History
- Schools Information
- Local Business
| MLS Number | New Status | Previous Status | Activity Date | New List Price | Previous List Price | Sold Price | DOM |
| 20240026703 | Active | Apr 24 2024 2:14AM | $255,000 | 12 | |||
| 20230072787 | Sold | Pending | Dec 28 2023 3:44PM | $146,000 | 65 | ||
| 20230072787 | Pending | Active | Nov 30 2023 2:05PM | 65 | |||
| 20230072787 | Active | Pending | Nov 28 2023 1:36PM | 65 | |||
| 20230072787 | Pending | Active | Nov 6 2023 3:09PM | 65 | |||
| 20230072787 | Oct 24 2023 5:05PM | $157,500 | $175,000 | 65 | |||
| 20230072787 | Active | Pending | Sep 14 2023 1:05PM | 65 | |||
| 20230072787 | Pending | Active | Sep 7 2023 1:40PM | 65 | |||
| 20230072787 | Active | Aug 29 2023 3:36PM | $175,000 | 65 | |||
| 20230013456 | Withdrawn | Active | May 5 2023 10:36AM | 70 | |||
| 20230013456 | Active | Feb 24 2023 1:05PM | $199,000 | 70 |
Learn More About This Listing
Contact Customer Care
Mon-Fri 9am-9pm Sat/Sun 9am-7pm
248-304-6700
Listing Broker

Listing Courtesy of
Sonic Realty Llc
(313) 379-1131
Office Address 6 Parklane Blvd Ste. 600
THE ACCURACY OF ALL INFORMATION, REGARDLESS OF SOURCE, IS NOT GUARANTEED OR WARRANTED. ALL INFORMATION SHOULD BE INDEPENDENTLY VERIFIED.
Listings last updated: . Some properties that appear for sale on this web site may subsequently have been sold and may no longer be available.
Our Michigan real estate agents can answer all of your questions about 30330 Normal Street, Roseville MI 48066. Real Estate One, Max Broock Realtors, and J&J Realtors are part of the Real Estate One Family of Companies and dominate the Roseville, Michigan real estate market. To sell or buy a home in Roseville, Michigan, contact our real estate agents as we know the Roseville, Michigan real estate market better than anyone with over 100 years of experience in Roseville, Michigan real estate for sale.
The data relating to real estate for sale on this web site appears in part from the IDX programs of our Multiple Listing Services. Real Estate listings held by brokerage firms other than Real Estate One includes the name and address of the listing broker where available.
IDX information is provided exclusively for consumers personal, non-commercial use and may not be used for any purpose other than to identify prospective properties consumers may be interested in purchasing.
 IDX provided courtesy of Realcomp II Ltd. via Real Estate One and Realcomp II Ltd, © 2024 Realcomp II Ltd. Shareholders
IDX provided courtesy of Realcomp II Ltd. via Real Estate One and Realcomp II Ltd, © 2024 Realcomp II Ltd. Shareholders
