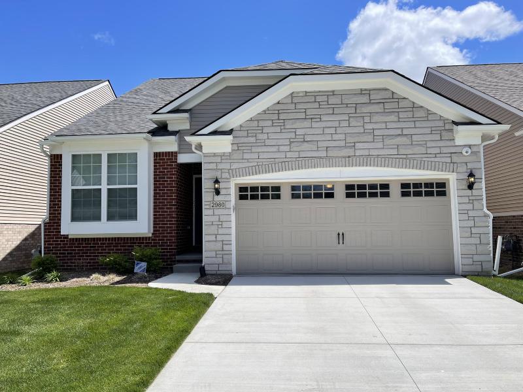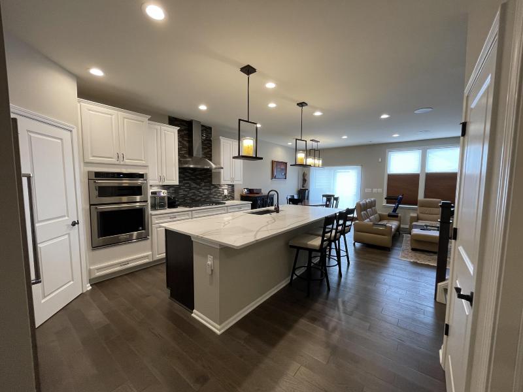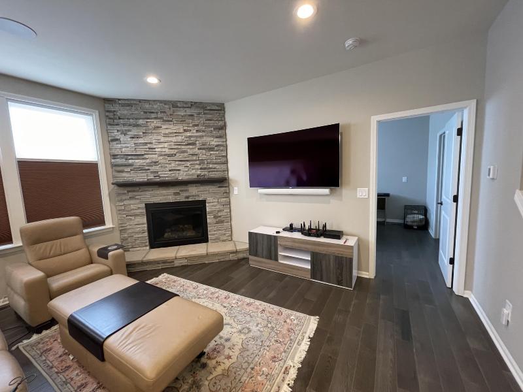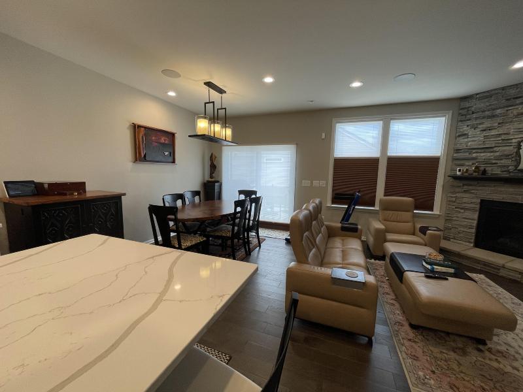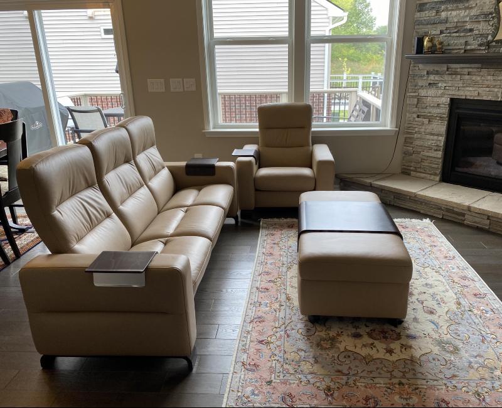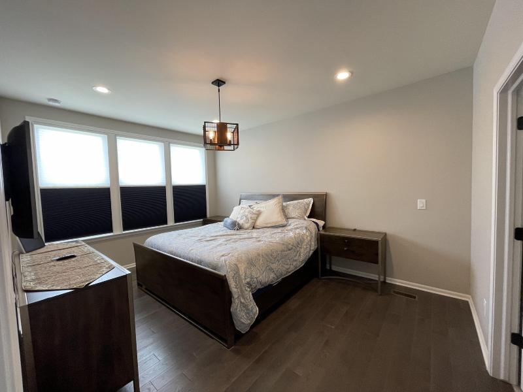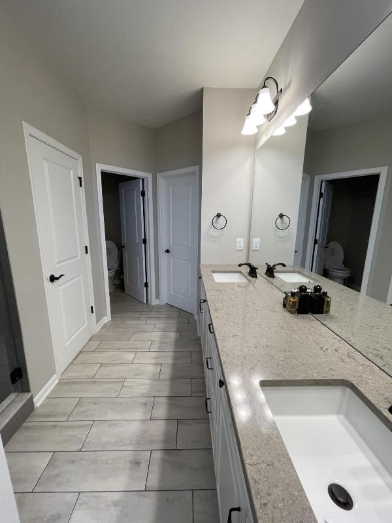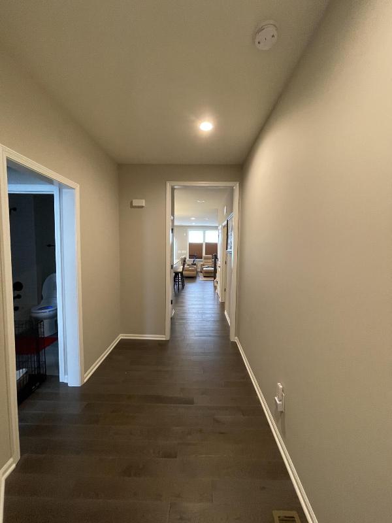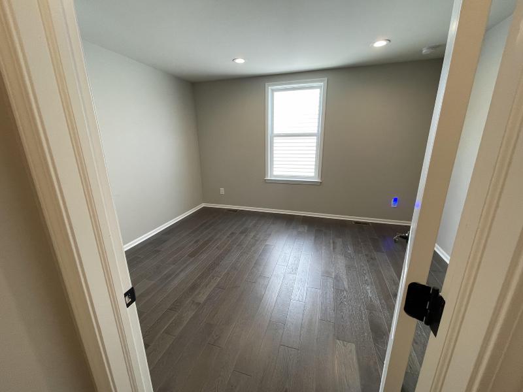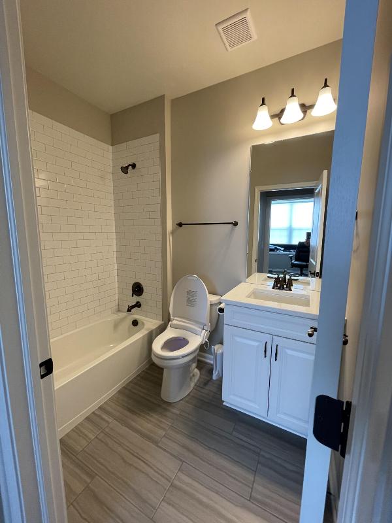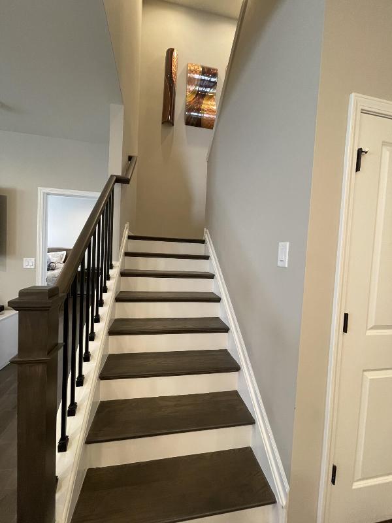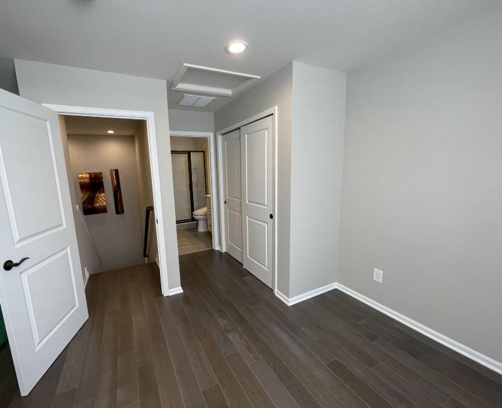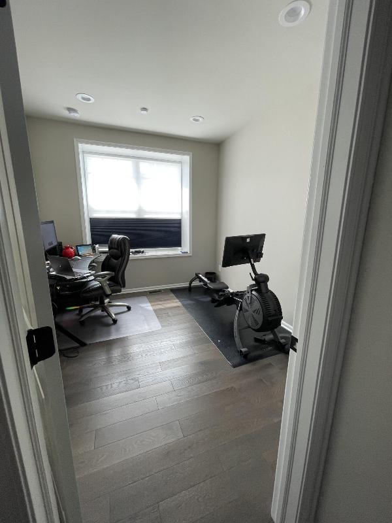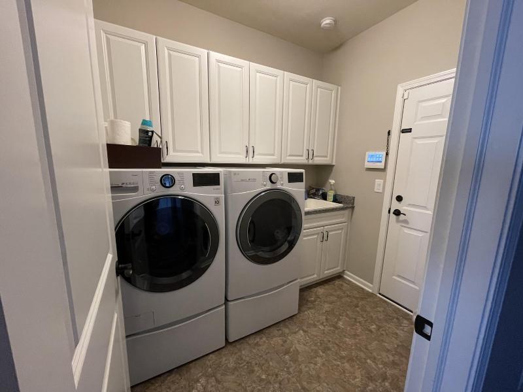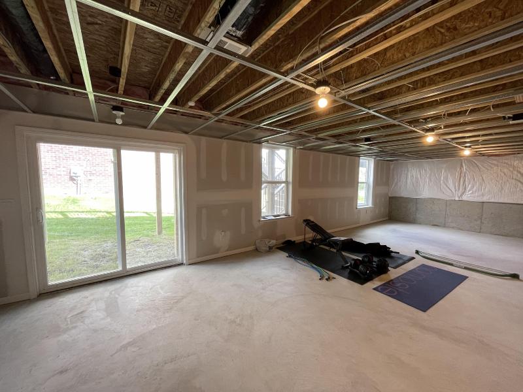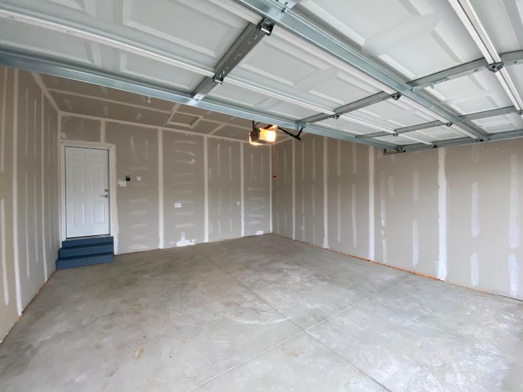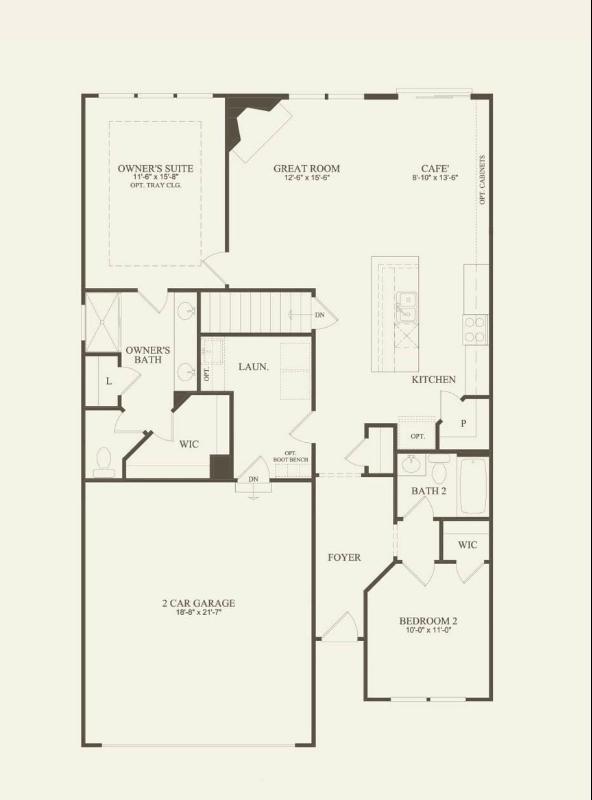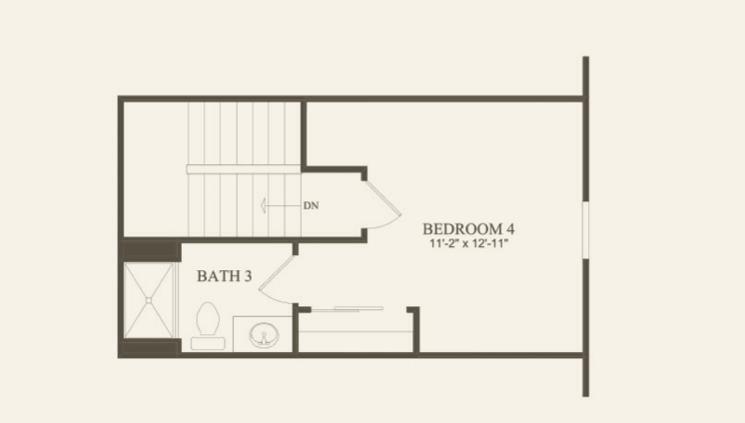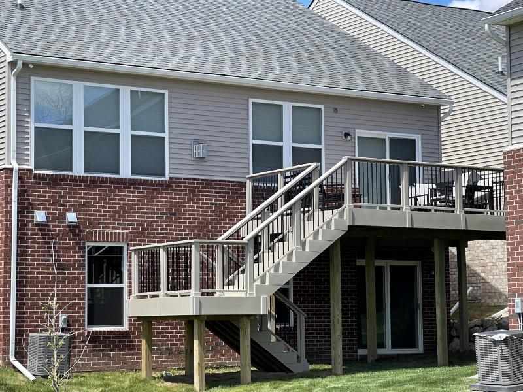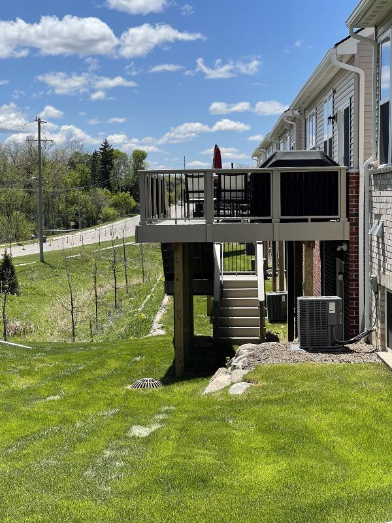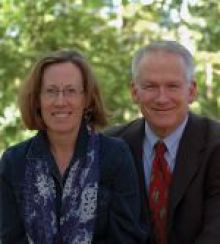For Sale Active
2980 Havre Street Map / directions
Ann Arbor, MI Learn More About Ann Arbor
48105 Market info
$625,000
Calculate Payment
- 3 Bedrooms
- 3 Full Bath
- 1,702 SqFt
- MLS# 24020541
- Photos
- Map
- Satellite
Property Information
- Status
- Active
- Address
- 2980 Havre Street
- City
- Ann Arbor
- Zip
- 48105
- County
- Washtenaw
- Township
- Ann Arbor
- Possession
- Negotiable
- Property Type
- Single Family Residence
- Total Finished SqFt
- 1,702
- Above Grade SqFt
- 1,702
- Garage
- 2.0
- Garage Desc.
- Attached, Concrete, Driveway
- Water
- Public
- Sewer
- Public Sewer
- Year Built
- 2018
- Home Style
- Contemporary
- Parking Desc.
- Attached, Concrete, Driveway
School Information
- School District
- Ann Arbor
- Elementary School
- Northside
- Middle School
- Clague
- High School
- Skyline
Taxes
- Taxes
- $11,736
- Association Fee
- $Monthly
Rooms and Land
- 1st Floor Master
- Yes
- Basement
- Full, Walk Out
- Cooling
- Central Air
- Heating
- Forced Air, Natural Gas
- Lot Dimensions
- 0
- Appliances
- Cook Top, Dishwasher, Dryer, Microwave, Oven, Range, Refrigerator, Washer
Features
- Fireplace Desc.
- Living
- Features
- Central Vacuum, Humidifier, Kitchen Island, Pantry, Wood Floor
- Exterior Materials
- Brick, Hard/Plank/Cement Board, Stone
- Exterior Features
- Deck(s)
Mortgage Calculator
Get Pre-Approved
- Market Statistics
- Property History
- Schools Information
- Local Business
| MLS Number | New Status | Previous Status | Activity Date | New List Price | Previous List Price | Sold Price | DOM |
| 24020541 | Active | Apr 29 2024 11:37AM | $625,000 | 17 |
Learn More About This Listing
Listing Broker
![]()
Listing Courtesy of
Reinhart Realtors
Office Address 500 E. Eisenhower Pkwy.
Listing Agent John Sloan
THE ACCURACY OF ALL INFORMATION, REGARDLESS OF SOURCE, IS NOT GUARANTEED OR WARRANTED. ALL INFORMATION SHOULD BE INDEPENDENTLY VERIFIED.
Listings last updated: . Some properties that appear for sale on this web site may subsequently have been sold and may no longer be available.
Our Michigan real estate agents can answer all of your questions about 2980 Havre Street, Ann Arbor MI 48105. Real Estate One, Max Broock Realtors, and J&J Realtors are part of the Real Estate One Family of Companies and dominate the Ann Arbor, Michigan real estate market. To sell or buy a home in Ann Arbor, Michigan, contact our real estate agents as we know the Ann Arbor, Michigan real estate market better than anyone with over 100 years of experience in Ann Arbor, Michigan real estate for sale.
The data relating to real estate for sale on this web site appears in part from the IDX programs of our Multiple Listing Services. Real Estate listings held by brokerage firms other than Real Estate One includes the name and address of the listing broker where available.
IDX information is provided exclusively for consumers personal, non-commercial use and may not be used for any purpose other than to identify prospective properties consumers may be interested in purchasing.
 All information deemed materially reliable but not guaranteed. Interested parties are encouraged to verify all information. Copyright© 2024 MichRIC LLC, All rights reserved.
All information deemed materially reliable but not guaranteed. Interested parties are encouraged to verify all information. Copyright© 2024 MichRIC LLC, All rights reserved.
