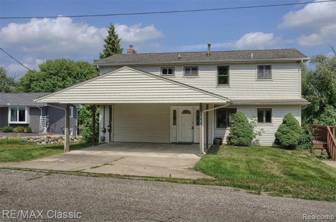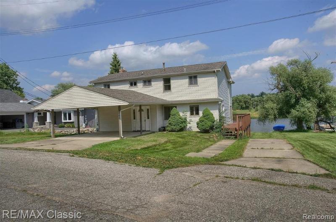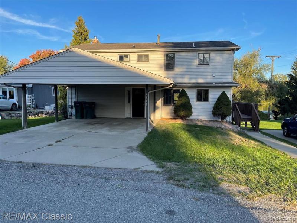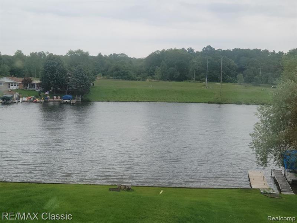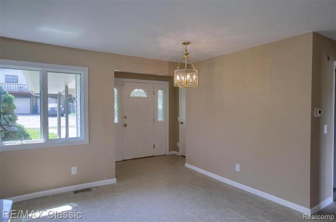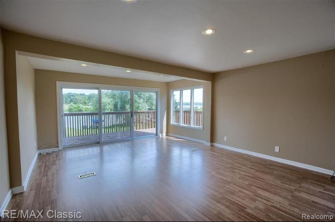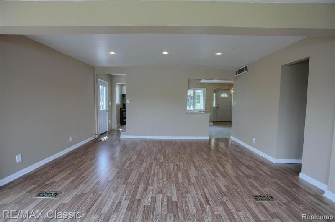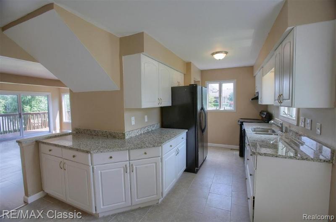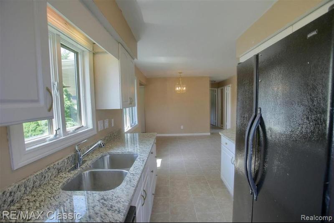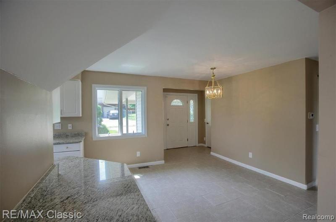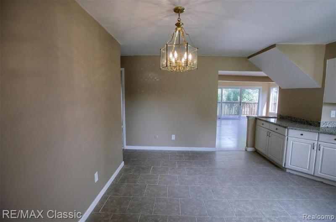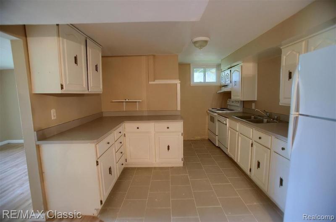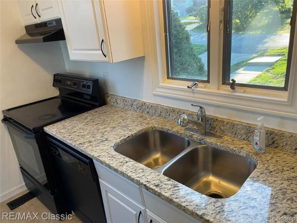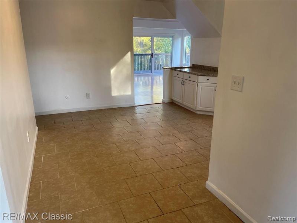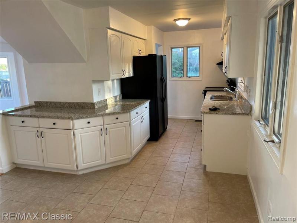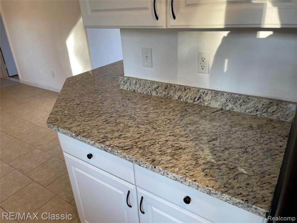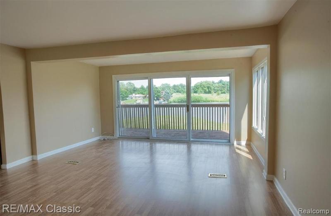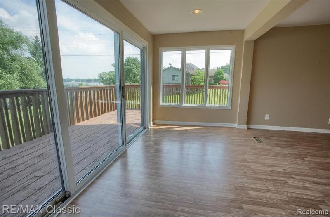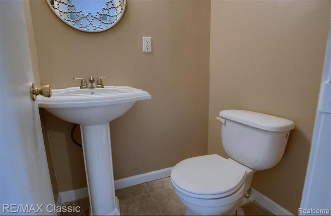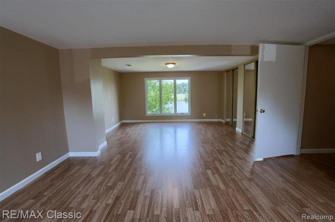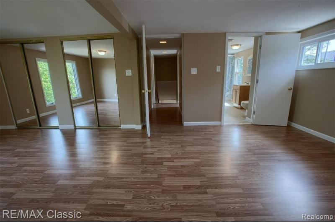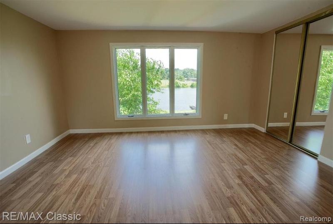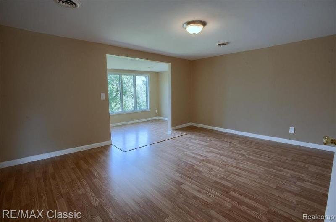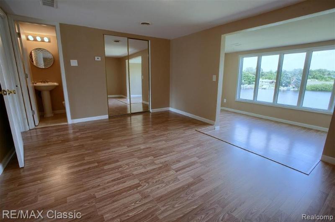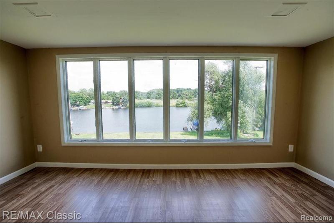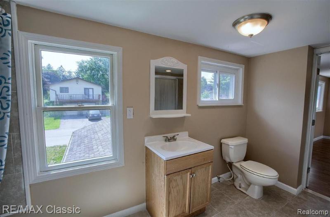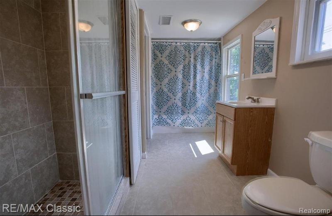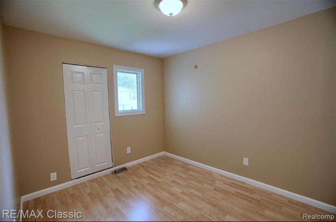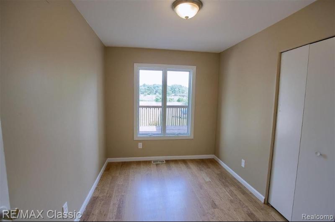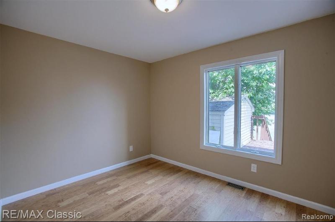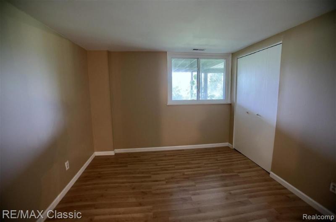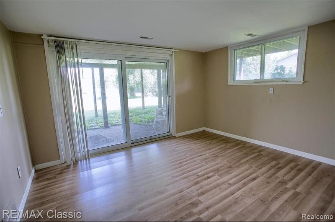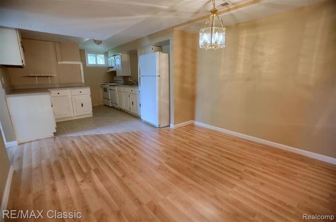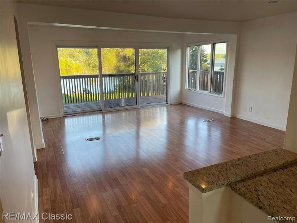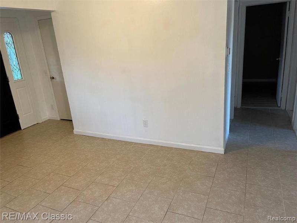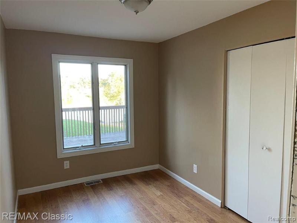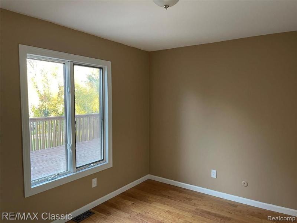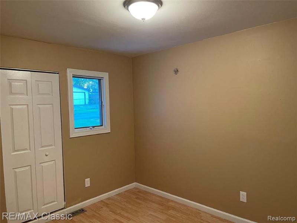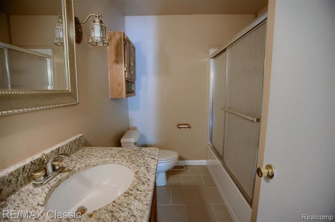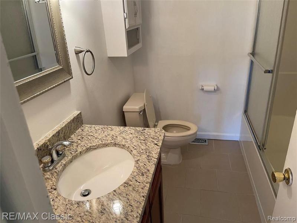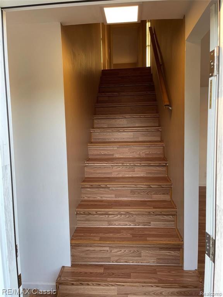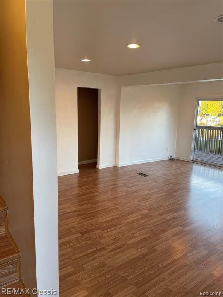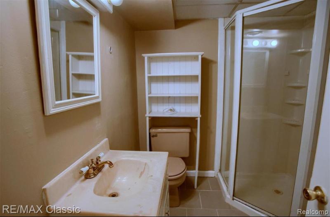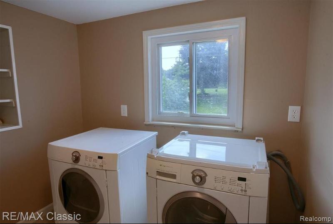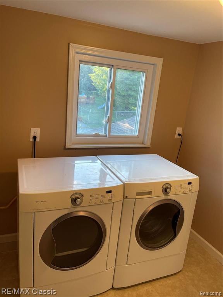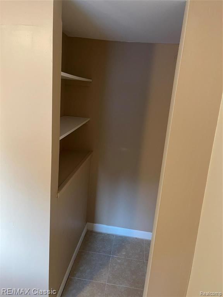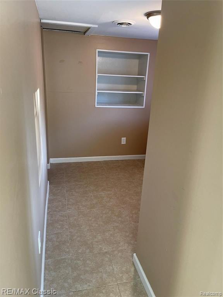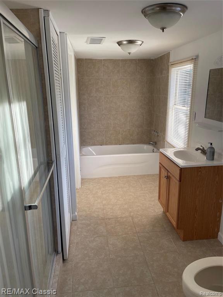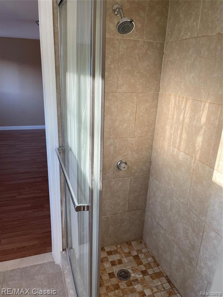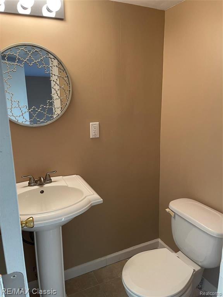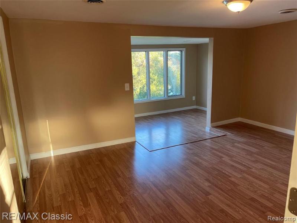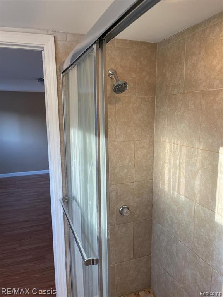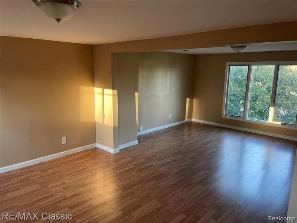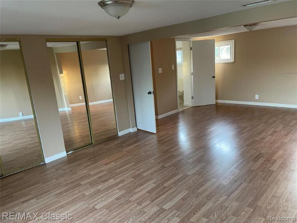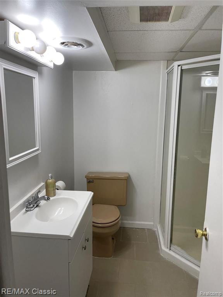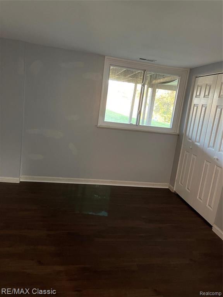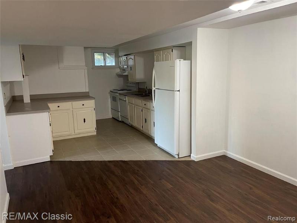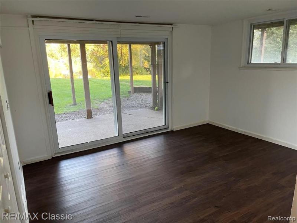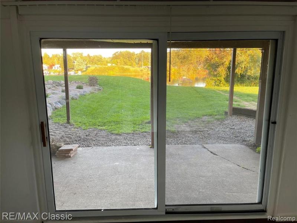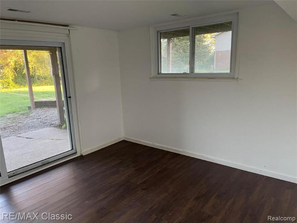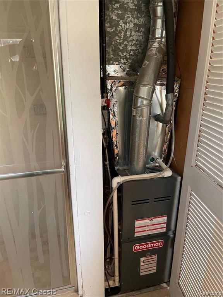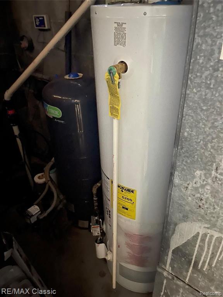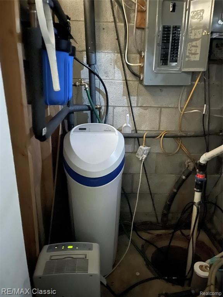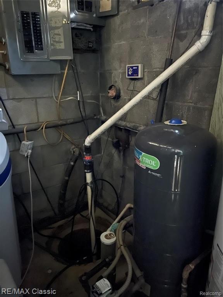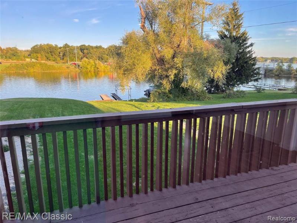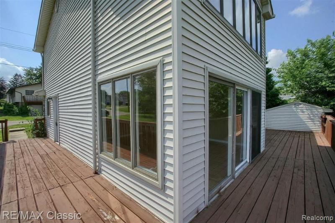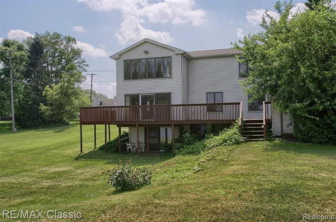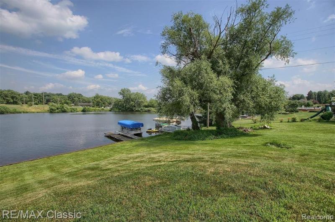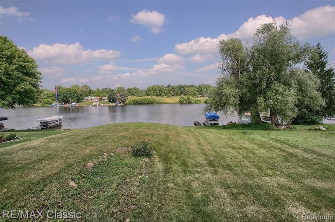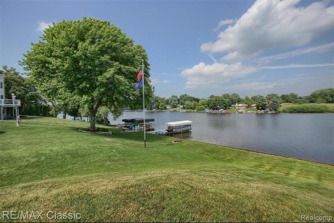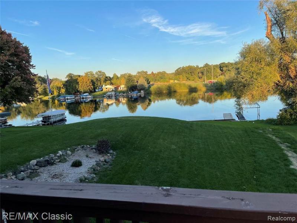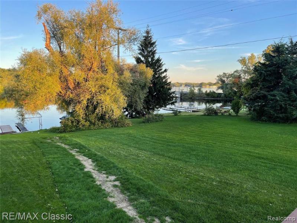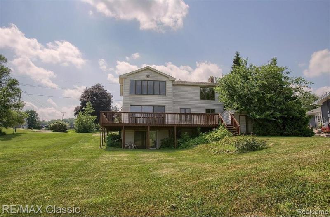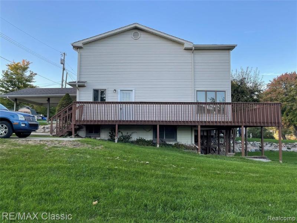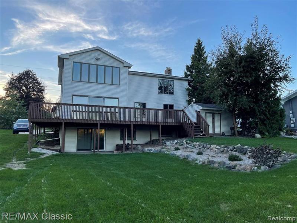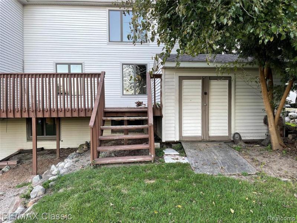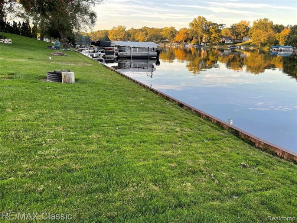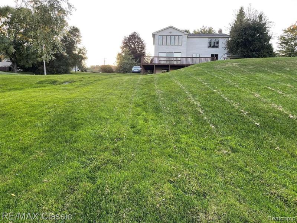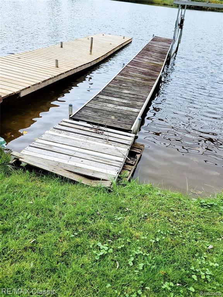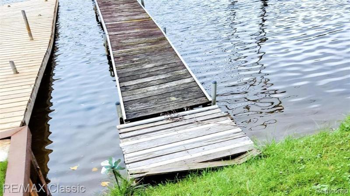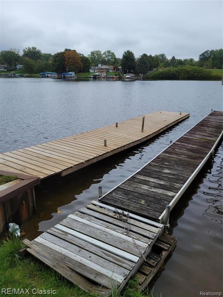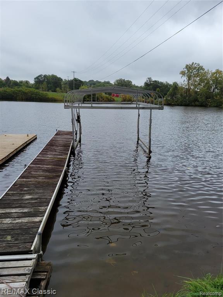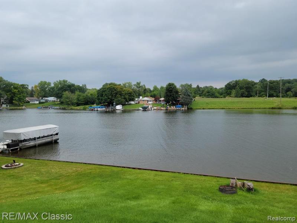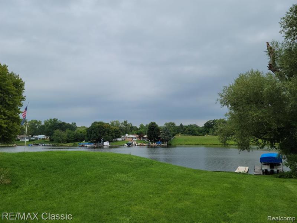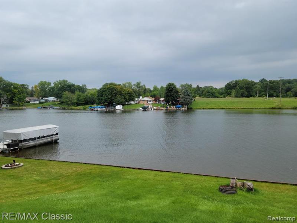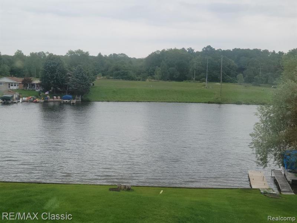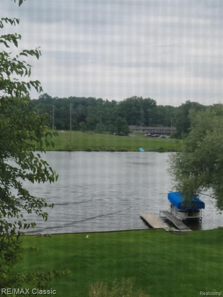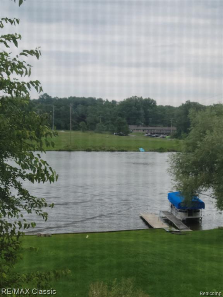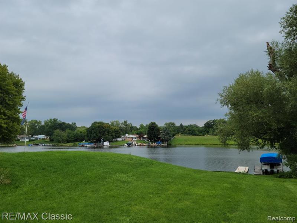For Sale Active
2841 Coral Way Map / directions
Brighton, MI Learn More About Brighton
48114 Market info
$479,000
Calculate Payment
- 6 Bedrooms
- 3 Full Bath
- 1 Half Bath
- 3,836 SqFt
- MLS# 20230084429
Property Information
- Status
- Active
- Address
- 2841 Coral Way
- City
- Brighton
- Zip
- 48114
- County
- Livingston
- Township
- Brighton Twp
- Possession
- At Close
- Property Type
- Residential
- Listing Date
- 10/03/2023
- Subdivision
- Woodland Lake Estates No 3
- Total Finished SqFt
- 3,836
- Lower Finished SqFt
- 1,500
- Above Grade SqFt
- 2,336
- Garage Desc.
- Carport
- Waterview
- Y
- Waterfront
- Y
- Waterfront Desc
- All Sports, Dock Facilities, Lake Frontage, Sea Wall, Water Front
- Waterfrontage
- 71.0
- Body of Water
- Woodland Lake
- Water
- Well (Existing)
- Sewer
- Septic Tank (Existing)
- Year Built
- 1963
- Architecture
- 2 Story
- Home Style
- Colonial
Taxes
- Summer Taxes
- $6,055
- Winter Taxes
- $1,454
Rooms and Land
- Bath - Primary
- 13.00X5.00 2nd Floor
- Bedroom - Primary
- 23.00X14.00 2nd Floor
- Bedroom2
- 19.00X15.00 2nd Floor
- Bedroom3
- 12.00X9.00 1st Floor
- Bedroom4
- 11.00X9.00 1st Floor
- Bedroom5
- 11.00X8.00 1st Floor
- Bedroom6
- 12.00X9.00 Lower Floor
- Bath - Primary Lav
- 4.00X4.00 2nd Floor
- Bath2
- 7.00X6.00 1st Floor
- Bath3
- 7.00X6.00 Lower Floor
- Kitchen
- 22.00X11.00 1st Floor
- Kitchen - 2nd
- 13.00X10.00 Lower Floor
- Living
- 19.00X15.00 1st Floor
- Laundry
- 7.00X7.00 2nd Floor
- Family
- 13.00X11.00 Lower Floor
- Basement
- Finished, Walkout Access
- Cooling
- Ceiling Fan(s), Central Air
- Heating
- Baseboard, Natural Gas
- Acreage
- 0.28
- Lot Dimensions
- 79 X 161 X 71 X 165
- Appliances
- Dishwasher, Disposal, Dryer, Free-Standing Electric Oven, Free-Standing Electric Range, Free-Standing Refrigerator, Washer
Features
- Interior Features
- 100 Amp Service, Cable Available, High Spd Internet Avail, Water Softener (owned)
- Exterior Materials
- Vinyl
- Exterior Features
- Lighting
Mortgage Calculator
Get Pre-Approved
- Market Statistics
- Property History
- Schools Information
- Local Business
| MLS Number | New Status | Previous Status | Activity Date | New List Price | Previous List Price | Sold Price | DOM |
| 20230086327 | Apr 3 2024 6:36PM | $3,200 | $3,500 | 202 | |||
| 20240010343 | Active | Feb 20 2024 3:39PM | $479,900 | 68 | |||
| 20230086327 | Jan 19 2024 6:05PM | $3,500 | $4,000 | 202 | |||
| 20230086327 | Active | Oct 9 2023 10:05PM | $4,000 | 202 | |||
| 20230076551 | Withdrawn | Active | Oct 3 2023 5:06PM | 22 | |||
| 20230084429 | Active | Oct 3 2023 5:05PM | $479,000 | 262 | |||
| 20230067193 | Withdrawn | Active | Sep 11 2023 9:37AM | 32 | |||
| 20230076551 | Active | Sep 11 2023 9:36AM | $499,900 | 22 | |||
| 20230067193 | Active | Aug 10 2023 10:05PM | $529,900 | 32 | |||
| 2220032106 | Sold | Active | Jul 5 2022 12:06PM | $3,000 | 64 | ||
| 2220032101 | May 3 2022 1:46PM | $484,900 | $474,900 | 64 | |||
| 2220032106 | Active | May 2 2022 3:59PM | $3,300 | 64 | |||
| 2220032101 | Active | May 2 2022 3:52PM | $474,900 | 64 | |||
| 2210098207 | Withdrawn | Active | May 2 2022 3:42PM | 154 | |||
| 2210091952 | Withdrawn | Active | Nov 29 2021 5:10PM | 27 | |||
| 2210098207 | Active | Nov 29 2021 5:09PM | $499,900 | 154 | |||
| 2210083084 | Withdrawn | Active | Nov 2 2021 5:10PM | 31 | |||
| 2210091952 | Active | Nov 2 2021 5:09PM | $509,900 | 27 | |||
| 2210083084 | Active | Oct 2 2021 2:12PM | $519,900 | 31 | |||
| 219108462 | Withdrawn | Pending | Jun 23 2020 11:38AM | 238 | |||
| 219108467 | Sold | Pending | Jun 23 2020 11:22AM | $2,300 | 238 | ||
| 219108467 | Pending | Active | Jun 16 2020 2:43PM | 238 | |||
| 219108467 | Active | Pending | Feb 21 2020 4:06PM | 238 | |||
| 219108467 | Pending | Active | Feb 21 2020 3:50PM | 238 | |||
| 219108467 | Active | Oct 22 2019 10:09AM | $2,300 | 238 | |||
| 219108462 | Active | Oct 22 2019 9:51AM | $379,900 | 238 | |||
| 219065753 | Withdrawn | Active | Oct 22 2019 9:45AM | 100 | |||
| 219065753 | Active | Jul 15 2019 2:23AM | $2,500 | 100 | |||
| 218048908 | Withdrawn | Active | Oct 18 2018 10:07AM | 138 | |||
| 218048908 | Active | Jun 2 2018 9:48AM | $380,000 | 138 | |||
| 217029656 | Expired | Active | Jun 2 2018 12:12AM | 409 | |||
| 217029656 | Nov 5 2017 1:05AM | $395,000 | $399,000 | 409 | |||
| 217029656 | May 20 2017 11:06AM | $399,000 | $415,000 | 409 | |||
| 217029656 | Active | Apr 18 2017 2:06AM | $415,000 | 409 | |||
| 216104933 | Expired | Active | Apr 1 2017 2:06AM | 156 | |||
| 216104933 | Mar 6 2017 10:06PM | $410,000 | $415,000 | 156 | |||
| 216104933 | Active | Oct 27 2016 1:15PM | $415,000 | 156 |
Learn More About This Listing
Contact Customer Care
Mon-Fri 9am-9pm Sat/Sun 9am-7pm
248-304-6700
Listing Broker

Listing Courtesy of
Re/Max Classic
(248) 737-6800
Office Address 29630 Orchard Lake Rd
THE ACCURACY OF ALL INFORMATION, REGARDLESS OF SOURCE, IS NOT GUARANTEED OR WARRANTED. ALL INFORMATION SHOULD BE INDEPENDENTLY VERIFIED.
Listings last updated: . Some properties that appear for sale on this web site may subsequently have been sold and may no longer be available.
Our Michigan real estate agents can answer all of your questions about 2841 Coral Way, Brighton MI 48114. Real Estate One, Max Broock Realtors, and J&J Realtors are part of the Real Estate One Family of Companies and dominate the Brighton, Michigan real estate market. To sell or buy a home in Brighton, Michigan, contact our real estate agents as we know the Brighton, Michigan real estate market better than anyone with over 100 years of experience in Brighton, Michigan real estate for sale.
The data relating to real estate for sale on this web site appears in part from the IDX programs of our Multiple Listing Services. Real Estate listings held by brokerage firms other than Real Estate One includes the name and address of the listing broker where available.
IDX information is provided exclusively for consumers personal, non-commercial use and may not be used for any purpose other than to identify prospective properties consumers may be interested in purchasing.
 IDX provided courtesy of Realcomp II Ltd. via Real Estate One and Realcomp II Ltd, © 2024 Realcomp II Ltd. Shareholders
IDX provided courtesy of Realcomp II Ltd. via Real Estate One and Realcomp II Ltd, © 2024 Realcomp II Ltd. Shareholders
