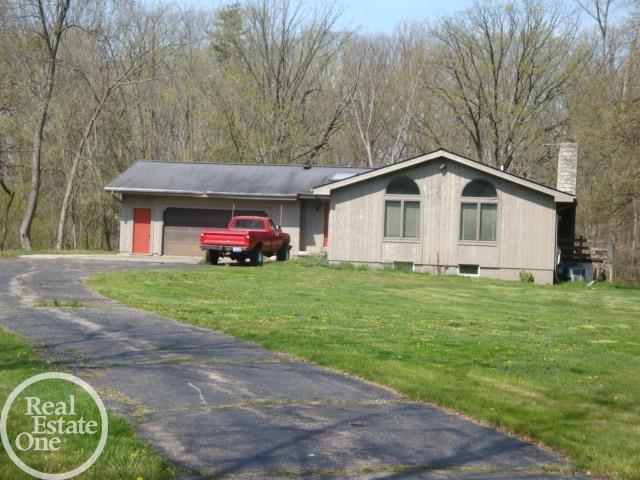Reduced ($15,000) on 05/06/2024
Calculate Payment
- 3 Bedrooms
- 3 Full Bath
- 1,365 SqFt
- MLS# 50140327
- Photos
- Map
- Satellite
Property Information
- Status
- Sold
- Address
- 2710 Evergreen
- City
- Port Huron
- Zip
- 48060
- County
- St. Clair
- Price Reduction
- ($15,000) on 05/06/2024
- Zoning
- Residential
- Property Type
- Single Family
- Listing Date
- 04/30/2024
- Subdivision
- Flinchbaugh Sud
- Total Finished SqFt
- 1,365
- Above Grade SqFt
- 1,365
- Garage
- 2.0
- Garage Desc.
- Attached Garage, Electric in Garage
- Water
- Public Water
- Sewer
- Public Sanitary
- Year Built
- 1993
- Home Style
- Ranch
- Parking Desc.
- Garage
Rooms and Land
- Bath1
- 7X7 1st Floor
- Bath2
- 7X7 1st Floor
- Bath3
- 10X5 Lower Floor
- MasterBedroom
- 22X15 1st Floor
- Bedroom2
- 10X10 1st Floor
- Bedroom3
- 17X10 Lower Floor
- Kitchen
- 20X10 1st Floor
- Living
- 20X18 1st Floor
- 1st Floor Master
- Yes
- Basement
- Block, Partially Finished
- Cooling
- Ceiling Fan(s), Central A/C
- Heating
- Forced Air
- Acreage
- 1.44
- Lot Dimensions
- Irregular
- Appliances
- Dishwasher, Dryer, Range/Oven, Refrigerator
Features
- Fireplace Desc.
- LivRoom Fireplace
- Interior Features
- Skylights, Sump Pump
- Exterior Materials
- Wood
- Exterior Features
- Deck
Mortgage Calculator
- Property History
- Schools Information
- Local Business
| MLS Number | New Status | Previous Status | Activity Date | New List Price | Previous List Price | Sold Price | DOM |
| 50140327 | Sold | Pending | May 16 2024 4:51PM | $170,000 | 9 | ||
| 50140327 | Pending | Active | May 9 2024 9:51AM | 9 | |||
| 50140327 | May 6 2024 9:52AM | $210,000 | $225,000 | 9 | |||
| 50140327 | Active | Apr 30 2024 10:51AM | $225,000 | 9 |
Learn More About This Listing
Listing Broker
![]()
Listing Courtesy of
Real Estate One
Office Address 47800 Gratiot
Originating MLS: MiRealSource
Source MLS: MiRealSource
THE ACCURACY OF ALL INFORMATION, REGARDLESS OF SOURCE, IS NOT GUARANTEED OR WARRANTED. ALL INFORMATION SHOULD BE INDEPENDENTLY VERIFIED.
Listings last updated: . Some properties that appear for sale on this web site may subsequently have been sold and may no longer be available.
Our Michigan real estate agents can answer all of your questions about 2710 Evergreen, Port Huron MI 48060. Real Estate One, Max Broock Realtors, and J&J Realtors are part of the Real Estate One Family of Companies and dominate the Port Huron, Michigan real estate market. To sell or buy a home in Port Huron, Michigan, contact our real estate agents as we know the Port Huron, Michigan real estate market better than anyone with over 100 years of experience in Port Huron, Michigan real estate for sale.
The data relating to real estate for sale on this web site appears in part from the IDX programs of our Multiple Listing Services. Real Estate listings held by brokerage firms other than Real Estate One includes the name and address of the listing broker where available.
IDX information is provided exclusively for consumers personal, non-commercial use and may not be used for any purpose other than to identify prospective properties consumers may be interested in purchasing.
 Provided through IDX via MiRealSource. Courtesy of MiRealSource Shareholder. Copyright MiRealSource.
Provided through IDX via MiRealSource. Courtesy of MiRealSource Shareholder. Copyright MiRealSource.
The information published and disseminated by MiRealSource is communicated verbatim, without change by MiRealSource, as filed with MiRealSource it by its members. The accuracy of all information, regardless of source, is not guaranteed or warranted. All information should be independently verified.
Copyright 2024 MiRealSource. All rights reserved. The information provided hereby constitutes proprietary information of MiRealSource, Inc. and its shareholders, affiliates and licensees and may not be reproduced or transmitted in any form or by any means, electronic or mechanical, including photocopy, recording, scanning or any information storage or retrieval system, without written permission from MiRealSource, Inc.
Provided through IDX via MiRealSource, as the "Source MLS", courtesy of the Originating MLS shown on the property listing, as the Originating MLS.
The information published and disseminated by the Originating MLS is communicated verbatim, without change by the Originating MLS, as filed with it by its members. The accuracty of all information, regardless of source, is not guaranteed or warranted. All information should be independently verified.
Copyright 2024 MiRealSource. All rights reserved. The information provided hereby constitutes proprietary information of MiRealSource, Inc. and its shareholders, affiliates and licensees and may not be reproduced or transmitted in any form or by any means, electronic or mechanical, including photocopy, recording, scanning or information storage and retrieval system, without written permission from MiRealSource, Inc.

