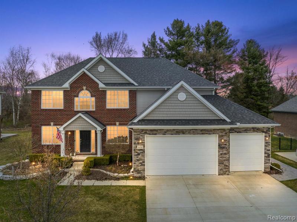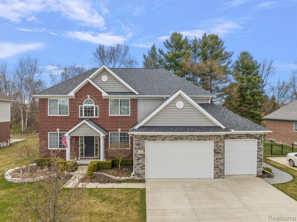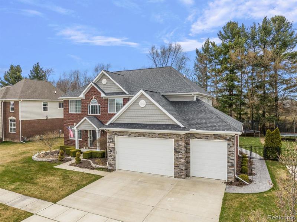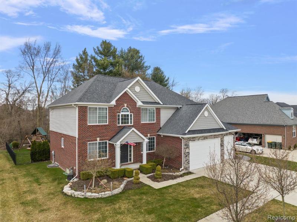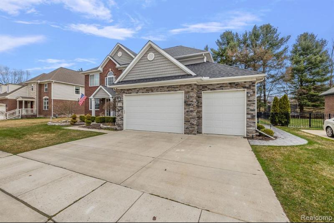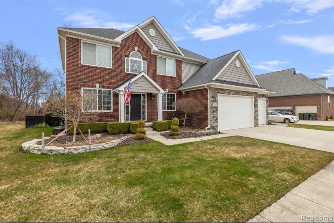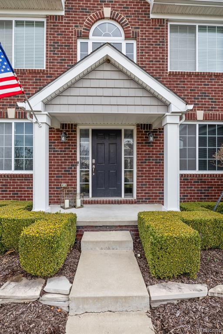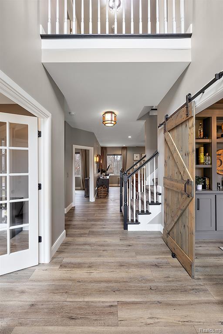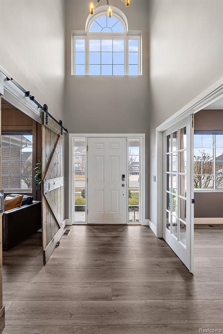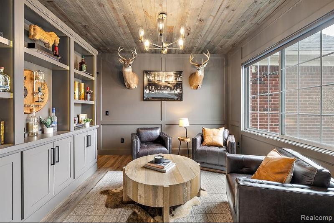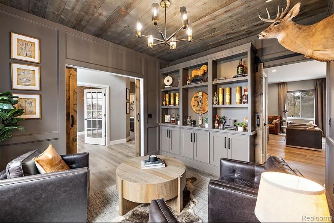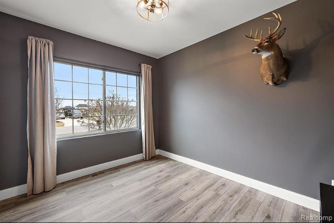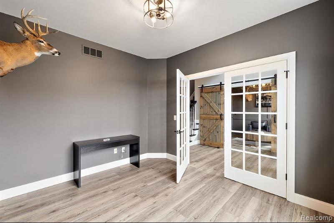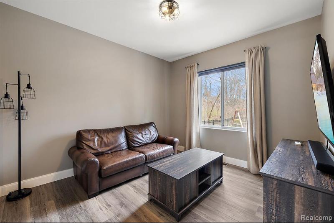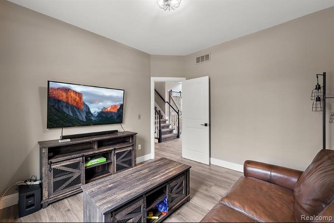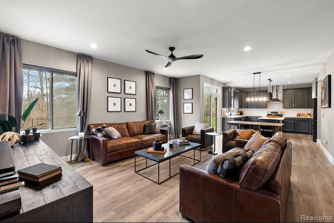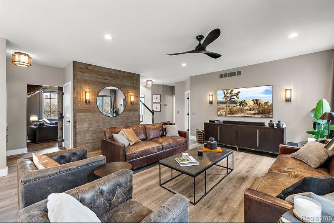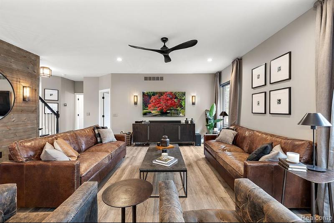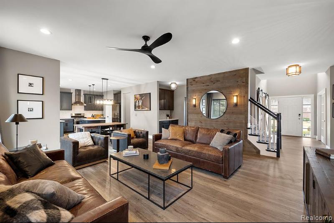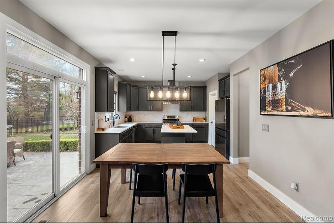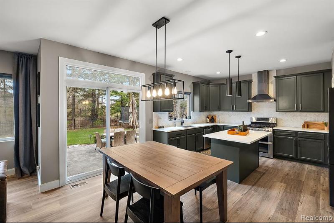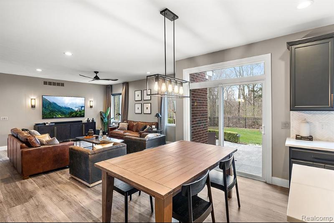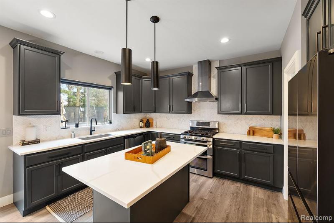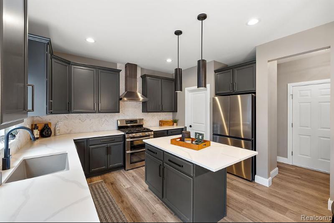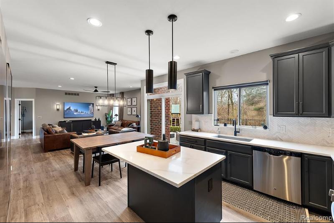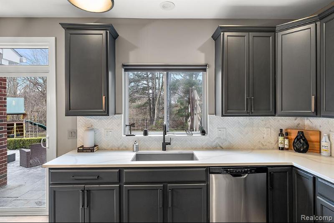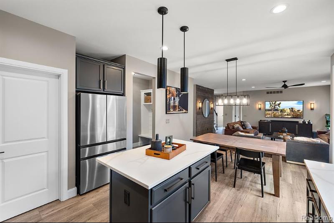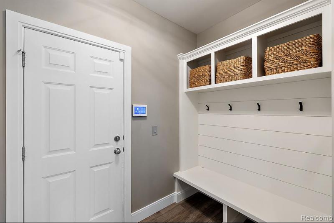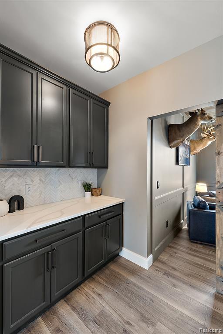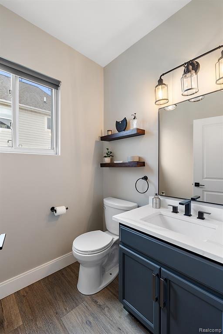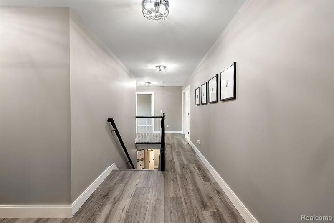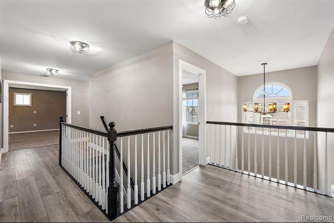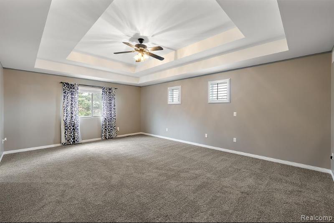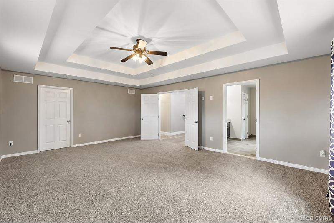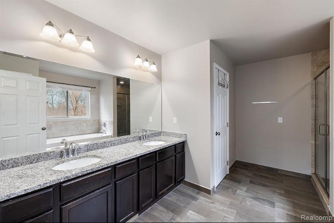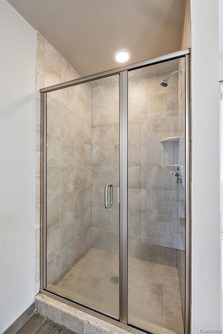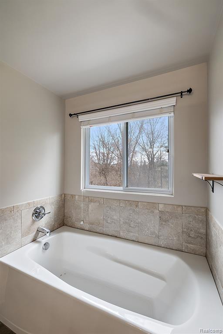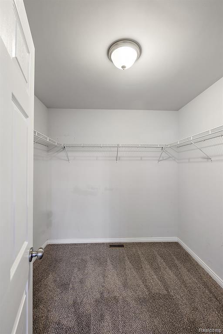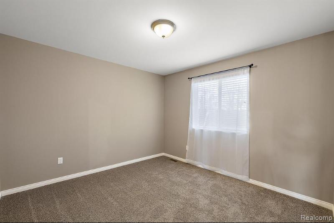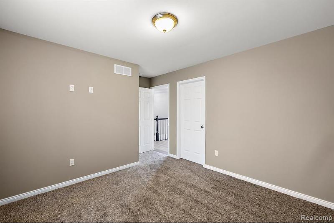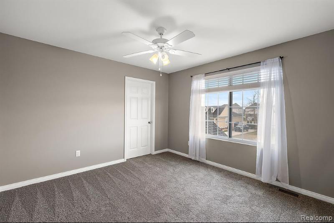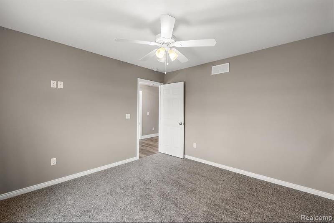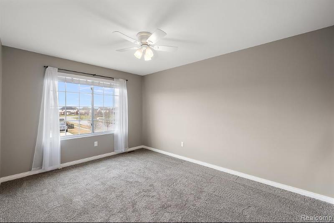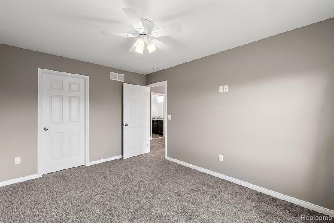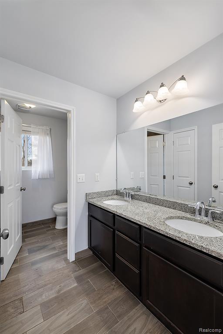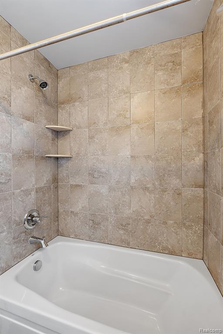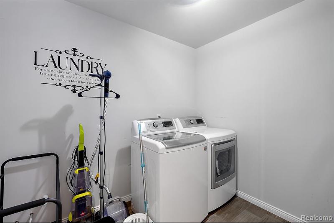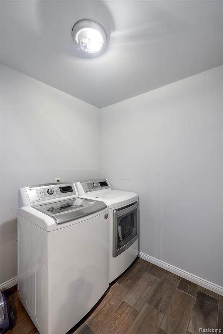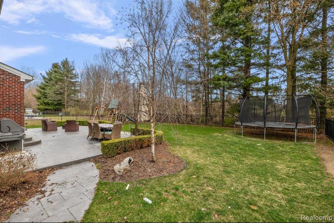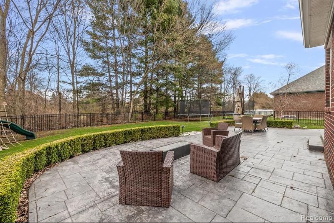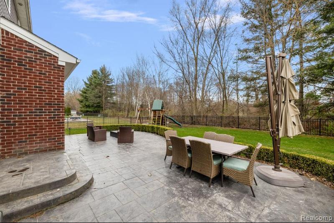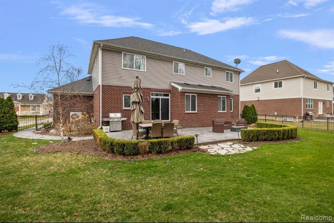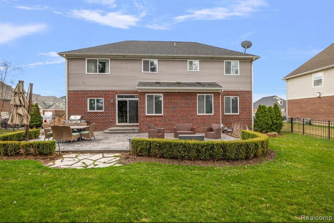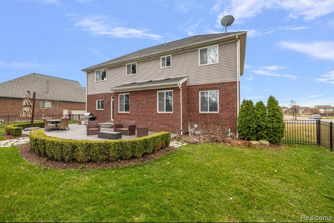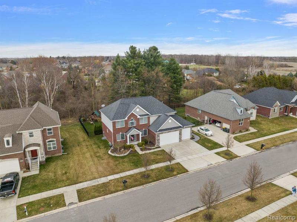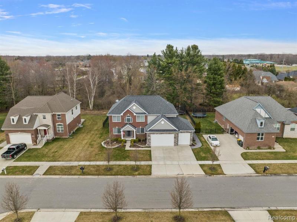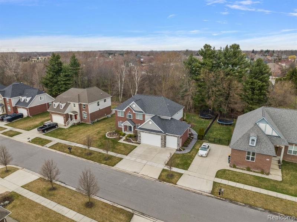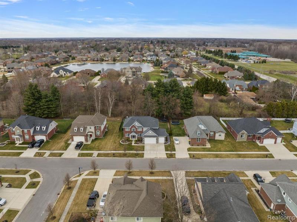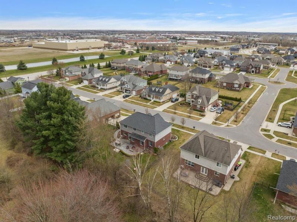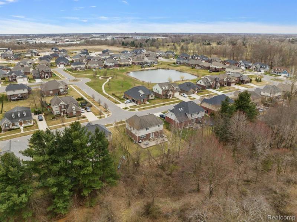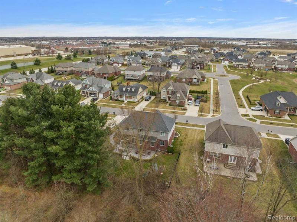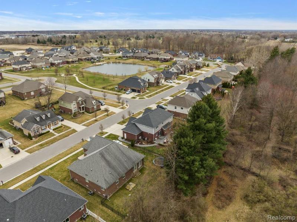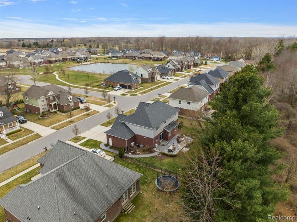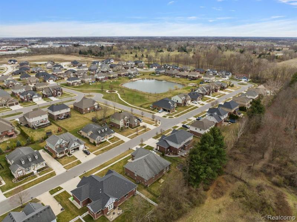For Sale Pending
26705 Boston Drive Map / directions
Chesterfield Township, MI Learn More About Chesterfield Township
48051 Market info
$529,900
Calculate Payment
- 4 Bedrooms
- 2 Full Bath
- 1 Half Bath
- 2,823 SqFt
- MLS# 20240021472
- Photos
- Map
- Satellite
Property Information
- Status
- Pending
- Address
- 26705 Boston Drive
- City
- Chesterfield Township
- Zip
- 48051
- County
- Macomb
- Township
- Chesterfield Twp
- Possession
- At Close
- Property Type
- Residential
- Listing Date
- 04/04/2024
- Subdivision
- Chesterfield Commons Iii Site Condo #1044
- Total Finished SqFt
- 2,823
- Above Grade SqFt
- 2,823
- Garage
- 3.0
- Garage Desc.
- Attached, Heated
- Water
- Public (Municipal)
- Sewer
- Public Sewer (Sewer-Sanitary)
- Year Built
- 2014
- Architecture
- 2 Story
- Home Style
- Colonial
Taxes
- Summer Taxes
- $3,890
- Winter Taxes
- $1,967
- Association Fee
- $800
Rooms and Land
- Breakfast
- 8.00X12.00 1st Floor
- Bedroom2
- 14.00X10.00 2nd Floor
- Bedroom3
- 11.00X15.00 2nd Floor
- Laundry
- 5.00X7.00 2nd Floor
- Bath - Primary
- 12.00X10.00 2nd Floor
- Bath2
- 14.00X8.00 2nd Floor
- Lavatory2
- 7.00X5.00 1st Floor
- Kitchen
- 15.00X12.00 1st Floor
- Bedroom - Primary
- 21.00X15.00 2nd Floor
- Bedroom4
- 11.00X11.00 2nd Floor
- Library (Study)
- 11.00X12.00 1st Floor
- Flex Room
- 11.00X10.00 1st Floor
- GreatRoom
- 18.00X18.00 1st Floor
- Basement
- Unfinished
- Cooling
- Ceiling Fan(s), Central Air
- Heating
- Forced Air, Natural Gas
- Acreage
- 0.25
- Lot Dimensions
- 84.00 x 130.00
- Appliances
- Disposal, Dryer, ENERGY STAR® qualified dishwasher, ENERGY STAR® qualified refrigerator, Free-Standing Gas Oven, Range Hood, Stainless Steel Appliance(s), Washer
Features
- Interior Features
- Air Purifier, De-Humidifier, ENERGY STAR® Qualified Window(s), Egress Window(s), Furnished - Negotiable, Programmable Thermostat, Security Alarm (owned), Wet Bar
- Exterior Materials
- Brick, Stone, Vinyl
- Exterior Features
- Fenced, Lighting, Satellite Dish
Mortgage Calculator
Get Pre-Approved
- Market Statistics
- Property History
- Schools Information
- Local Business
| MLS Number | New Status | Previous Status | Activity Date | New List Price | Previous List Price | Sold Price | DOM |
| 20240021472 | Pending | Active | Apr 7 2024 3:37PM | 3 | |||
| 20240021472 | Active | Apr 4 2024 7:36PM | $529,900 | 3 |
Learn More About This Listing
Contact Customer Care
Mon-Fri 9am-9pm Sat/Sun 9am-7pm
248-304-6700
Listing Broker

Listing Courtesy of
Keller Williams Lakeside
(586) 532-0500
Office Address 45609 Village Blvd
THE ACCURACY OF ALL INFORMATION, REGARDLESS OF SOURCE, IS NOT GUARANTEED OR WARRANTED. ALL INFORMATION SHOULD BE INDEPENDENTLY VERIFIED.
Listings last updated: . Some properties that appear for sale on this web site may subsequently have been sold and may no longer be available.
Our Michigan real estate agents can answer all of your questions about 26705 Boston Drive, Chesterfield Township MI 48051. Real Estate One, Max Broock Realtors, and J&J Realtors are part of the Real Estate One Family of Companies and dominate the Chesterfield Township, Michigan real estate market. To sell or buy a home in Chesterfield Township, Michigan, contact our real estate agents as we know the Chesterfield Township, Michigan real estate market better than anyone with over 100 years of experience in Chesterfield Township, Michigan real estate for sale.
The data relating to real estate for sale on this web site appears in part from the IDX programs of our Multiple Listing Services. Real Estate listings held by brokerage firms other than Real Estate One includes the name and address of the listing broker where available.
IDX information is provided exclusively for consumers personal, non-commercial use and may not be used for any purpose other than to identify prospective properties consumers may be interested in purchasing.
 IDX provided courtesy of Realcomp II Ltd. via Real Estate One and Realcomp II Ltd, © 2024 Realcomp II Ltd. Shareholders
IDX provided courtesy of Realcomp II Ltd. via Real Estate One and Realcomp II Ltd, © 2024 Realcomp II Ltd. Shareholders
