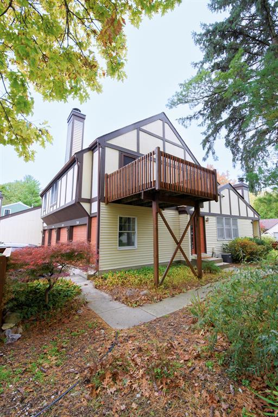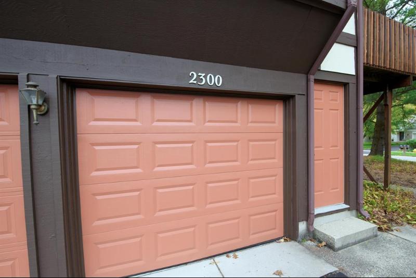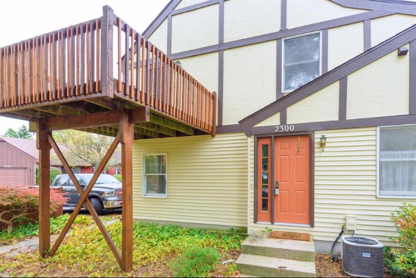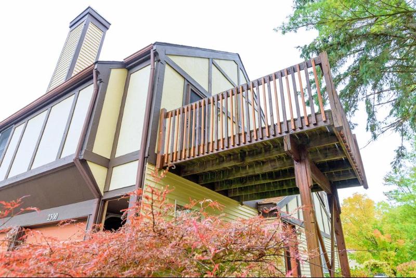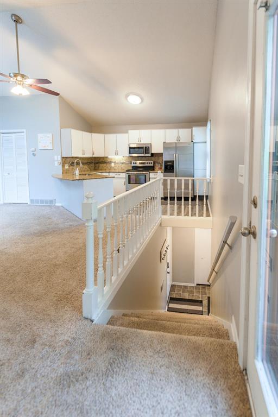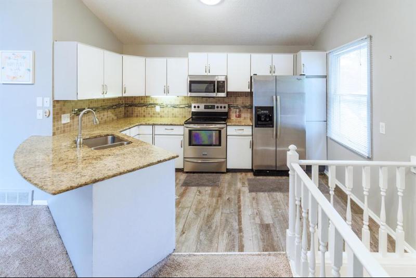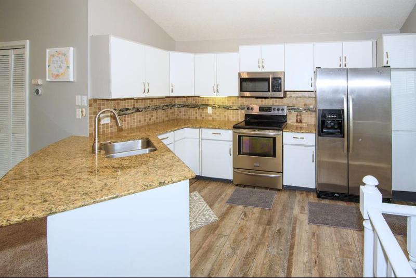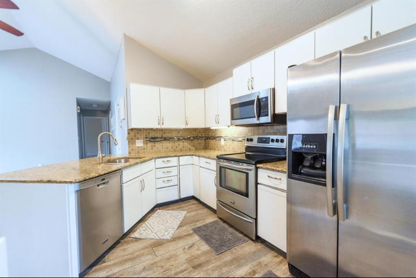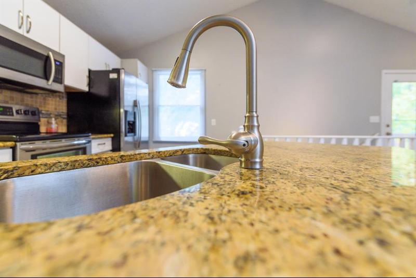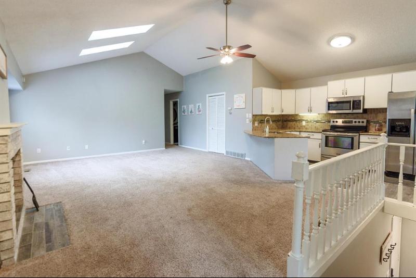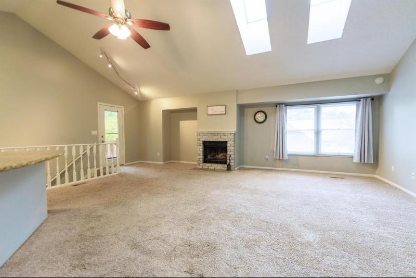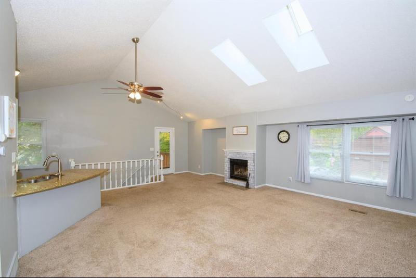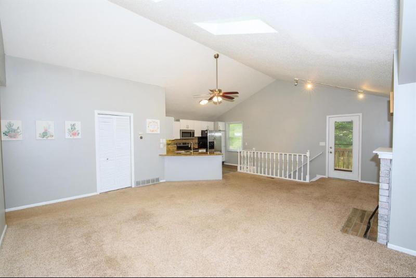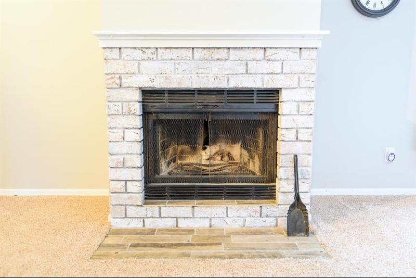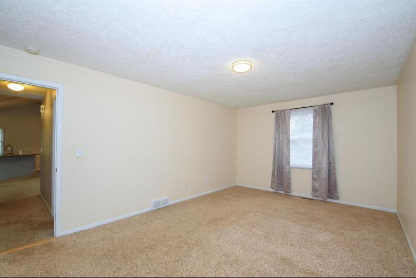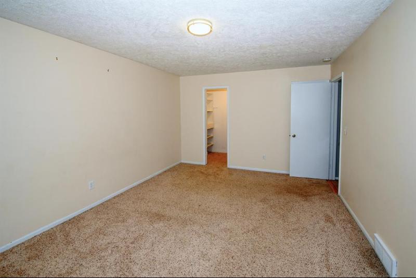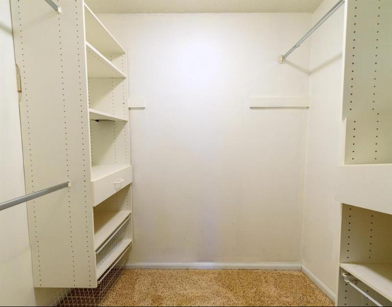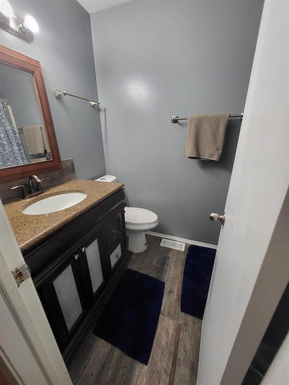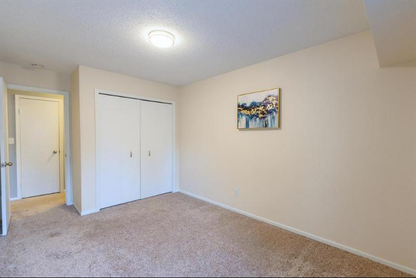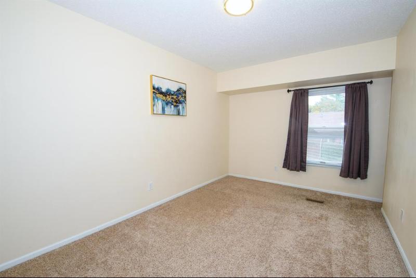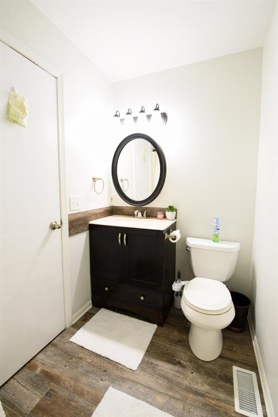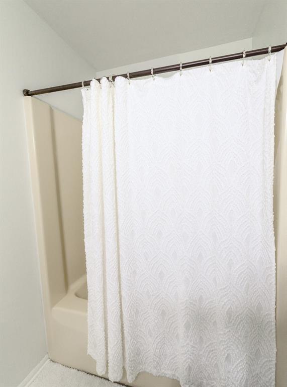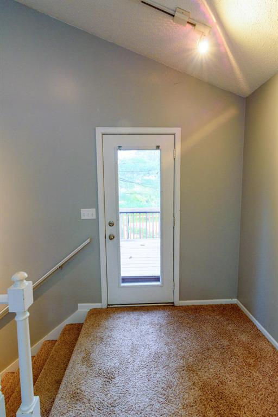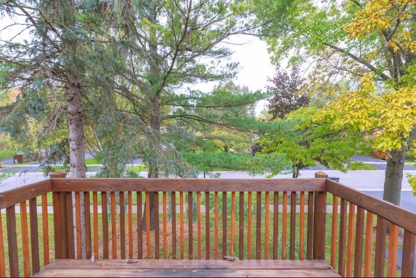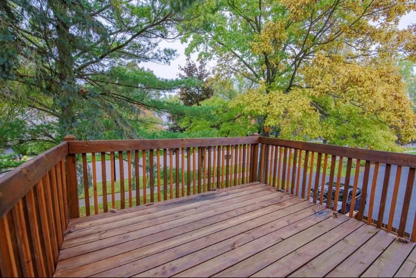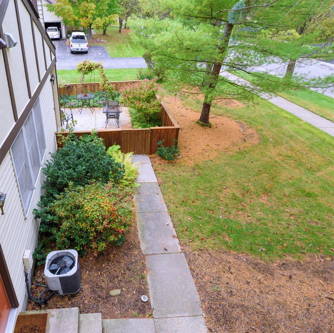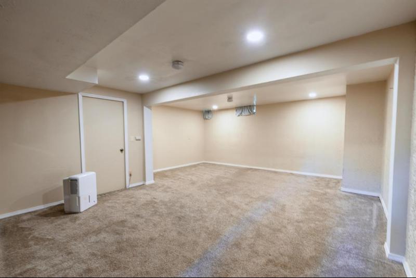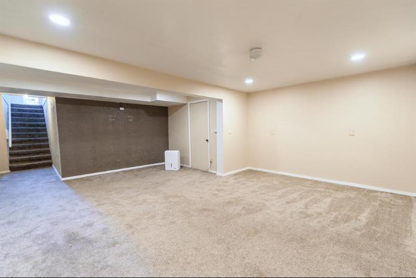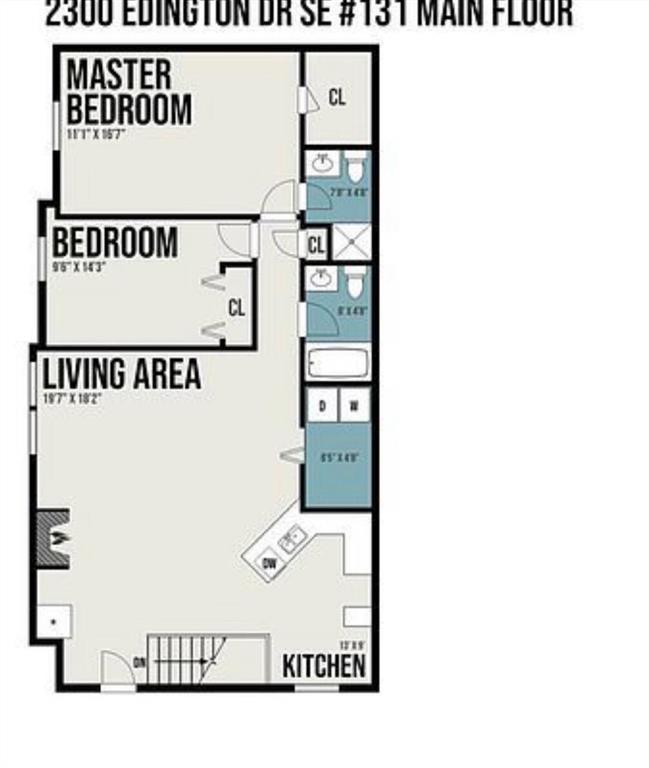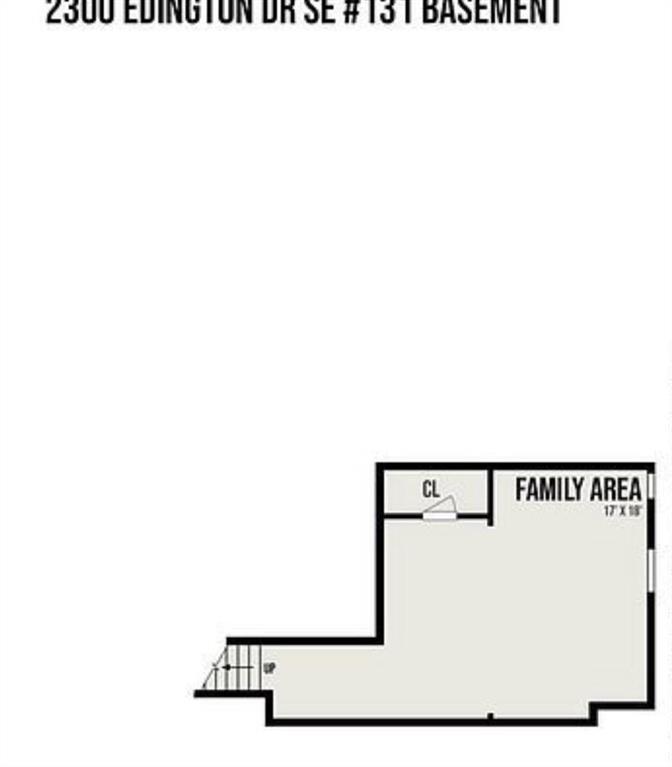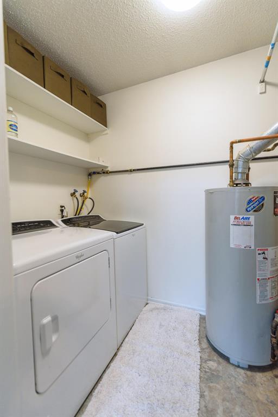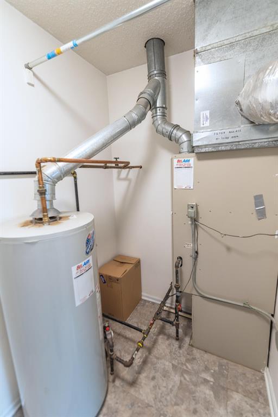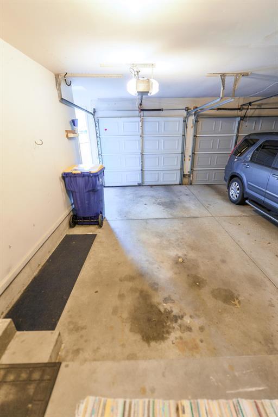For Sale Active
2300 Edington Drive Se 131 Map / directions
Grand Rapids, MI Learn More About Grand Rapids
49508 Market info
- 2 Bedrooms
- 2 Full Bath
- 1,600 SqFt
- MLS# 59024014364
- Photos
- Map
- Satellite
Property Information
- Status
- Active
- Address
- 2300 Edington Drive Se 131
- City
- Grand Rapids
- Zip
- 49508
- County
- Kent
- Township
- Grand Rapids
- Possession
- At Close
- Price Reduction
- ($10,100) on 04/25/2024
- Property Type
- Condominium
- Listing Date
- 03/26/2024
- Total Finished SqFt
- 1,600
- Lower Sq Ft
- 400
- Above Grade SqFt
- 1,200
- Garage
- 1.0
- Garage Desc.
- Attached, Door Opener
- Water
- Public (Municipal), Water at Street
- Sewer
- Public Sewer (Sewer-Sanitary), Sewer at Street, Storm Drain
- Year Built
- 1983
- Architecture
- 2 Story
- Home Style
- Contemporary
Taxes
- Association Fee
- $345
Rooms and Land
- Bath2
- 0X0 1st Floor
- Kitchen
- 9.00X14.00 1st Floor
- Living
- 24.00X19.00 1st Floor
- Bedroom - Primary
- 17.00X12.00 1st Floor
- Bath - Primary
- 5.00X8.00 1st Floor
- Bedroom2
- 16.00X9.00 1st Floor
- Laundry
- 9.00X5.00 1st Floor
- Other
- 20.00X20.00 Lower Floor
- Cooling
- Central Air
- Heating
- Forced Air, Natural Gas
- Acreage
- 29.59
- Lot Dimensions
- 0
- Appliances
- Dishwasher, Dryer, Oven, Range/Stove, Refrigerator, Washer
Features
- Fireplace Desc.
- Family Room
- Interior Features
- Cable Available, Laundry Facility
- Exterior Materials
- Stucco, Wood
- Exterior Features
- Pool - Inground
Mortgage Calculator
Get Pre-Approved
- Market Statistics
- Property History
- Schools Information
- Local Business
| MLS Number | New Status | Previous Status | Activity Date | New List Price | Previous List Price | Sold Price | DOM |
| 59024014364 | Apr 25 2024 10:36AM | $238,900 | $249,000 | 33 | |||
| 59024014364 | Active | Mar 26 2024 3:05PM | $249,000 | 33 | |||
| 59023032082 | Expired | Active | Mar 26 2024 2:14AM | 213 | |||
| 59023032082 | Nov 17 2023 11:05AM | $244,900 | $251,000 | 213 | |||
| 59023032082 | Oct 9 2023 8:42PM | $251,000 | $266,000 | 213 | |||
| 59023032082 | Active | Aug 29 2023 1:05PM | $266,000 | 213 | |||
| 18007083 | Sold | Pending | Mar 20 2018 5:42PM | $129,500 | 0 | ||
| 18007083 | Pending | Active | Mar 6 2018 1:18PM | 0 | |||
| 18007083 | Active | Feb 28 2018 12:47PM | $129,900 | 0 | |||
| 14052639 | Sold | Pending | Feb 19 2015 10:34PM | $84,000 | 0 | ||
| 14052639 | Pending | Off Market | Jan 30 2015 9:57PM | 0 | |||
| 14052639 | Off Market | Active | Jan 29 2015 9:35PM | 0 | |||
| 14052639 | Active | Pending | Dec 11 2014 9:43PM | 0 | |||
| 14052639 | Pending | Off Market | Nov 24 2014 2:04AM | 0 | |||
| 14052639 | Off Market | Active | Nov 20 2014 9:36PM | 0 | |||
| 14052639 | Active | Sep 18 2014 10:20PM | $84,900 | 0 |
Learn More About This Listing
Contact Customer Care
Mon-Fri 9am-9pm Sat/Sun 9am-7pm
248-304-6700
Listing Broker

Listing Courtesy of
Appleland Realty
(616) 754-3100
Office Address 302 S. Bridge St.
THE ACCURACY OF ALL INFORMATION, REGARDLESS OF SOURCE, IS NOT GUARANTEED OR WARRANTED. ALL INFORMATION SHOULD BE INDEPENDENTLY VERIFIED.
Listings last updated: . Some properties that appear for sale on this web site may subsequently have been sold and may no longer be available.
Our Michigan real estate agents can answer all of your questions about 2300 Edington Drive Se 131, Grand Rapids MI 49508. Real Estate One, Max Broock Realtors, and J&J Realtors are part of the Real Estate One Family of Companies and dominate the Grand Rapids, Michigan real estate market. To sell or buy a home in Grand Rapids, Michigan, contact our real estate agents as we know the Grand Rapids, Michigan real estate market better than anyone with over 100 years of experience in Grand Rapids, Michigan real estate for sale.
The data relating to real estate for sale on this web site appears in part from the IDX programs of our Multiple Listing Services. Real Estate listings held by brokerage firms other than Real Estate One includes the name and address of the listing broker where available.
IDX information is provided exclusively for consumers personal, non-commercial use and may not be used for any purpose other than to identify prospective properties consumers may be interested in purchasing.
 IDX provided courtesy of Realcomp II Ltd. via Real Estate One and Montcalm County Association of REALTORS®, © 2024 Realcomp II Ltd. Shareholders
IDX provided courtesy of Realcomp II Ltd. via Real Estate One and Montcalm County Association of REALTORS®, © 2024 Realcomp II Ltd. Shareholders
