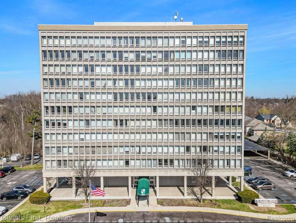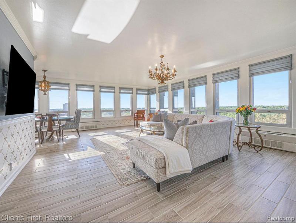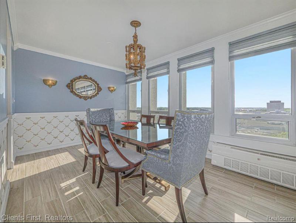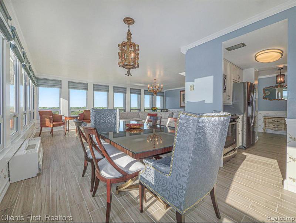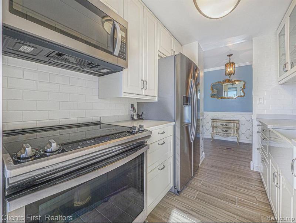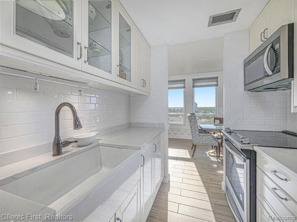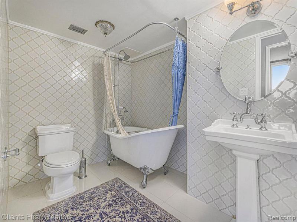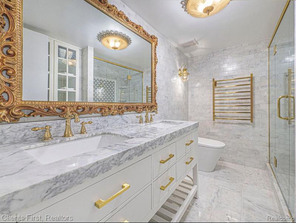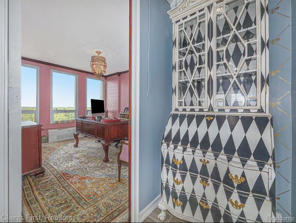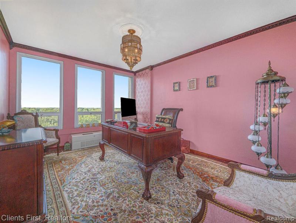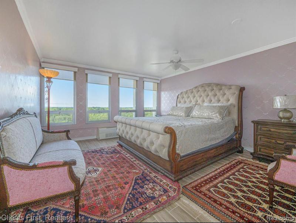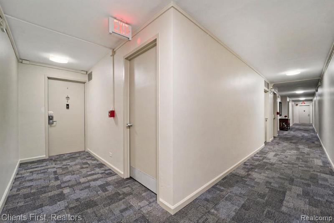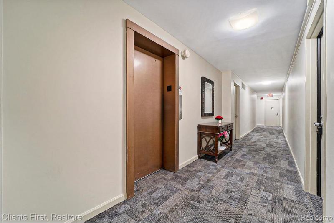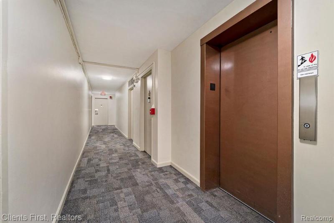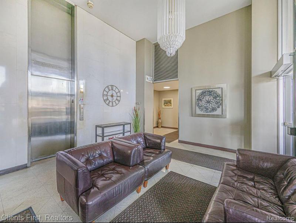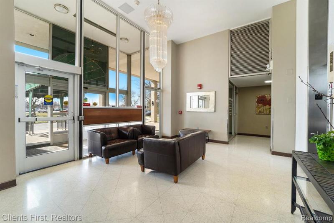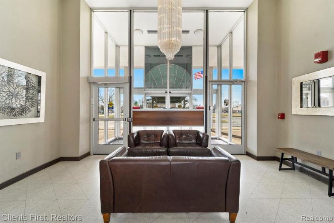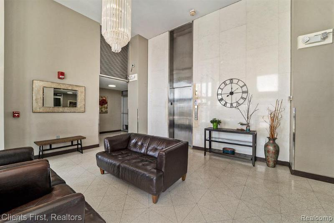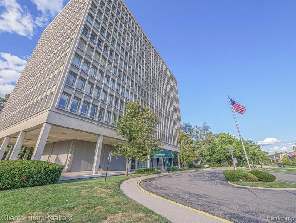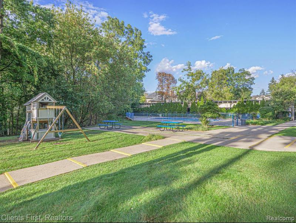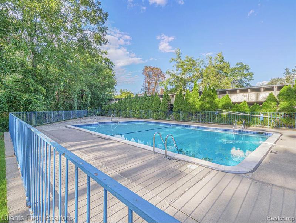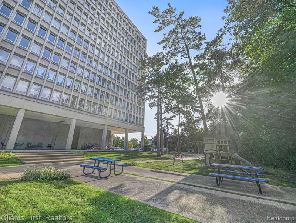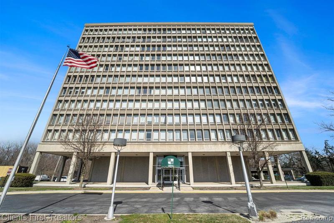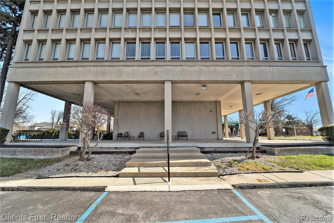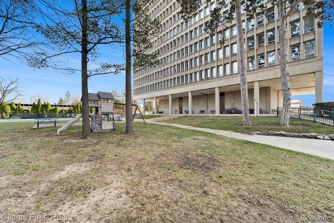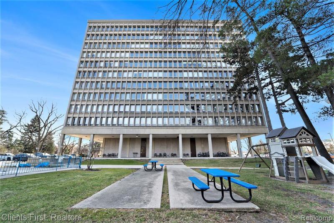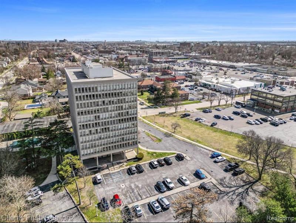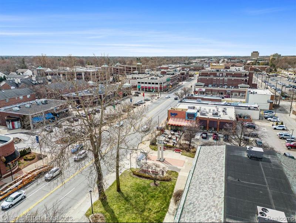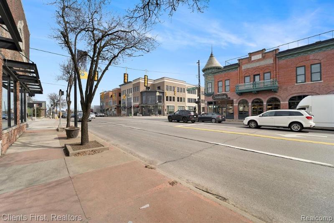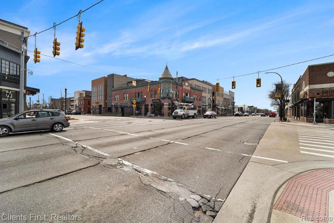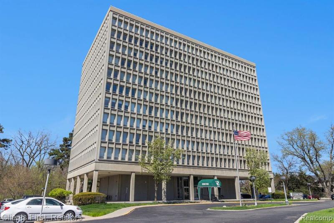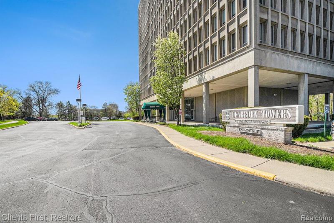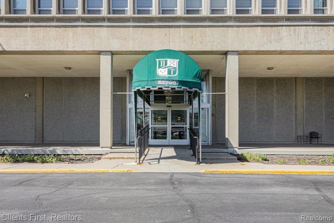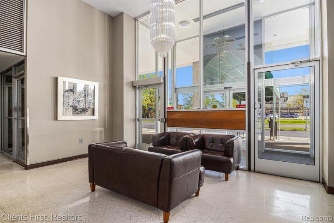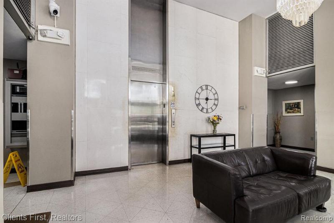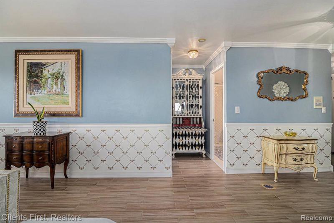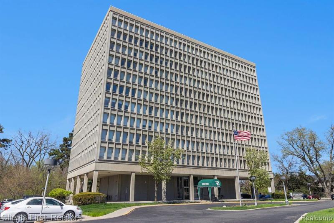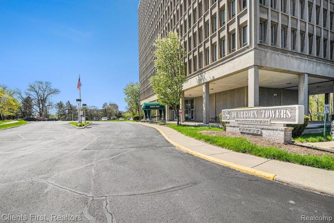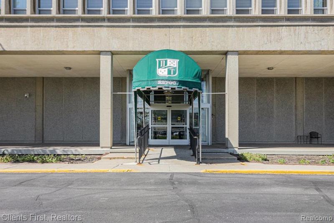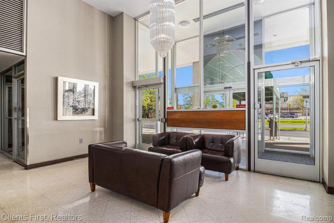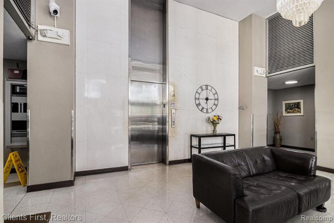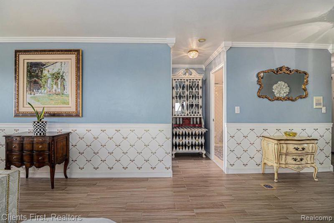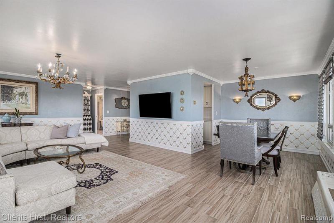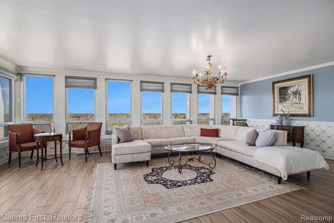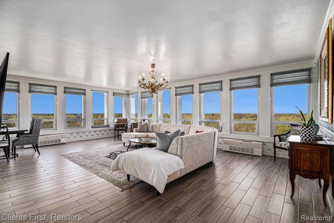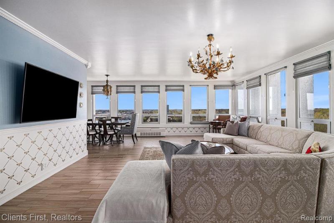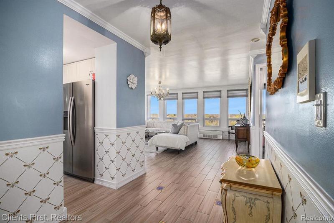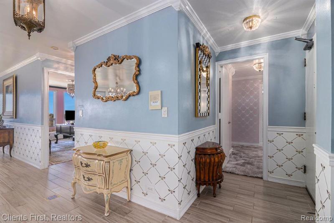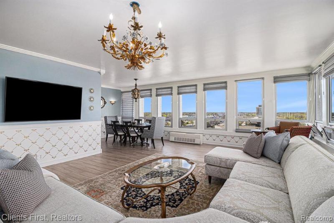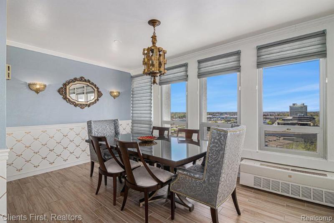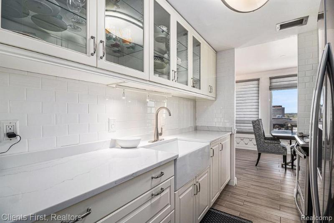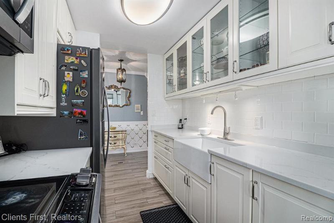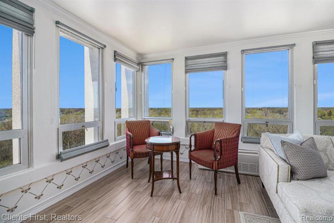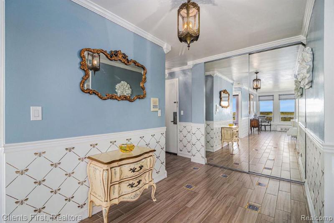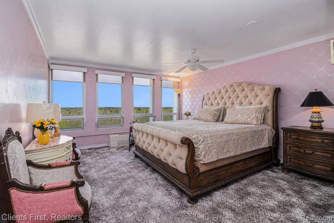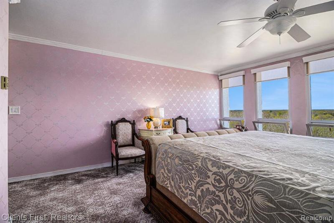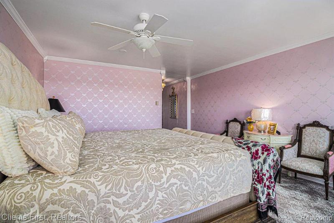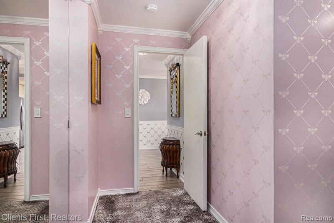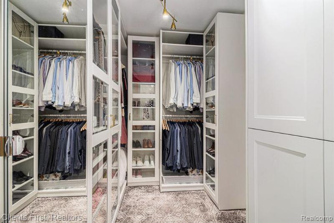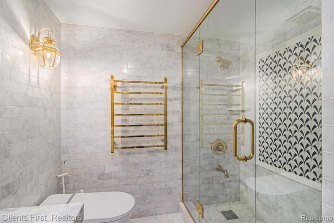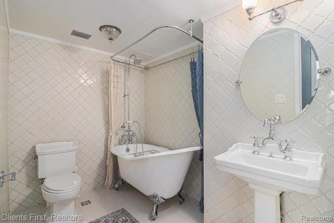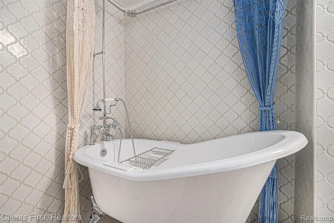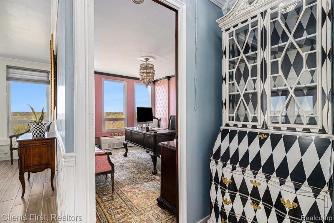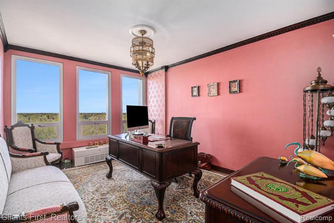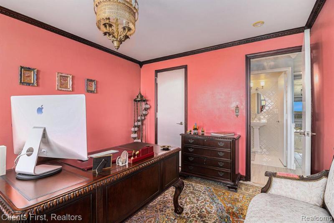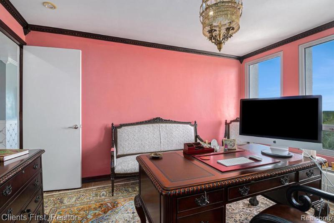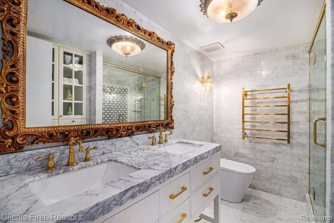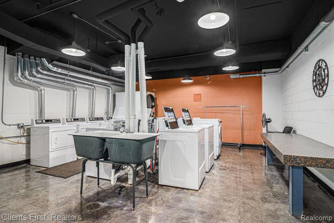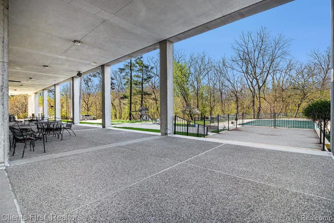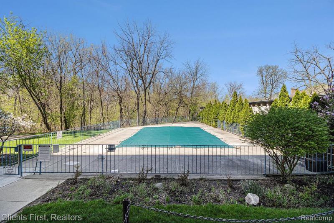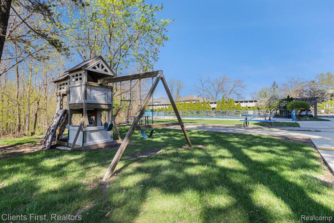For Sale Active
22700 Garrison Street 1102 Map / directions
Dearborn, MI Learn More About Dearborn
48124 Market info
$324,900
Calculate Payment
- 2 Bedrooms
- 2 Full Bath
- 1,665 SqFt
- MLS# 20240016175
Property Information
- Status
- Active
- Address
- 22700 Garrison Street 1102
- City
- Dearborn
- Zip
- 48124
- County
- Wayne
- Township
- Dearborn
- Possession
- Close Plus 31-6
- Property Type
- Condominium
- Listing Date
- 03/13/2024
- Subdivision
- Dearborn Towers Cond
- Total Finished SqFt
- 1,665
- Above Grade SqFt
- 1,665
- Garage Desc.
- Carport
- Water
- Public (Municipal)
- Sewer
- Public Sewer (Sewer-Sanitary)
- Year Built
- 1963
- Architecture
- 1 Story
- Home Style
- High Rise
Taxes
- Summer Taxes
- $3,368
- Winter Taxes
- $445
- Association Fee
- $1,054
Rooms and Land
- Kitchen
- 7.00X9.00 1st Floor
- Bedroom - Primary
- 14.00X16.00 1st Floor
- Bath - Primary
- 7.00X9.00 1st Floor
- Living
- 17.00X25.00 1st Floor
- Dining
- 10.00X12.00 1st Floor
- Bedroom2
- 11.00X14.00 1st Floor
- Bath2
- 6.00X10.00 1st Floor
- Basement
- Common, Unfinished
- Cooling
- Central Air
- Heating
- Forced Air, Natural Gas
- Appliances
- Dishwasher, Free-Standing Electric Oven, Free-Standing Refrigerator, Microwave
Features
- Exterior Materials
- Brick
- Exterior Features
- Pool – Community
Mortgage Calculator
Get Pre-Approved
- Market Statistics
- Property History
- Schools Information
- Local Business
| MLS Number | New Status | Previous Status | Activity Date | New List Price | Previous List Price | Sold Price | DOM |
| 20240016175 | Active | Withdrawn | Mar 18 2024 4:36PM | 47 | |||
| 20240016175 | Withdrawn | Active | Mar 14 2024 5:37PM | 47 | |||
| 20240016175 | Active | Mar 13 2024 9:36PM | $324,900 | 47 |
Learn More About This Listing
Contact Customer Care
Mon-Fri 9am-9pm Sat/Sun 9am-7pm
248-304-6700
Listing Broker

Listing Courtesy of
Clients First, Realtors®
(734) 981-2900
Office Address 43050 Ford Rd Ste. 130
THE ACCURACY OF ALL INFORMATION, REGARDLESS OF SOURCE, IS NOT GUARANTEED OR WARRANTED. ALL INFORMATION SHOULD BE INDEPENDENTLY VERIFIED.
Listings last updated: . Some properties that appear for sale on this web site may subsequently have been sold and may no longer be available.
Our Michigan real estate agents can answer all of your questions about 22700 Garrison Street 1102, Dearborn MI 48124. Real Estate One, Max Broock Realtors, and J&J Realtors are part of the Real Estate One Family of Companies and dominate the Dearborn, Michigan real estate market. To sell or buy a home in Dearborn, Michigan, contact our real estate agents as we know the Dearborn, Michigan real estate market better than anyone with over 100 years of experience in Dearborn, Michigan real estate for sale.
The data relating to real estate for sale on this web site appears in part from the IDX programs of our Multiple Listing Services. Real Estate listings held by brokerage firms other than Real Estate One includes the name and address of the listing broker where available.
IDX information is provided exclusively for consumers personal, non-commercial use and may not be used for any purpose other than to identify prospective properties consumers may be interested in purchasing.
 IDX provided courtesy of Realcomp II Ltd. via Real Estate One and Realcomp II Ltd, © 2024 Realcomp II Ltd. Shareholders
IDX provided courtesy of Realcomp II Ltd. via Real Estate One and Realcomp II Ltd, © 2024 Realcomp II Ltd. Shareholders
