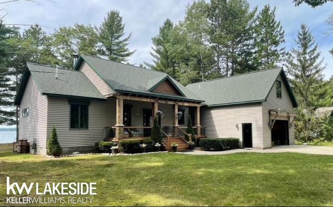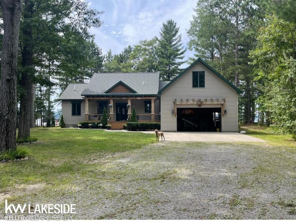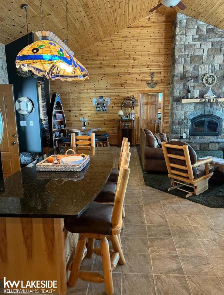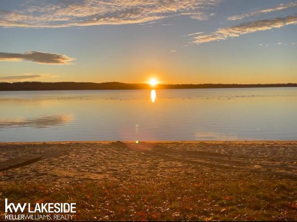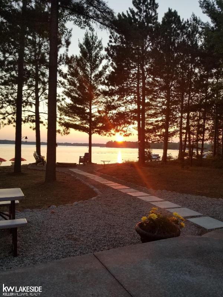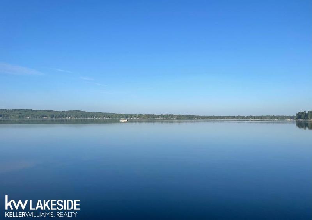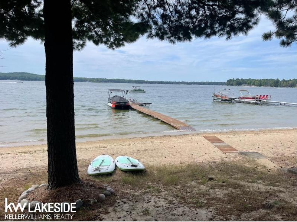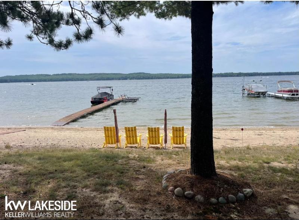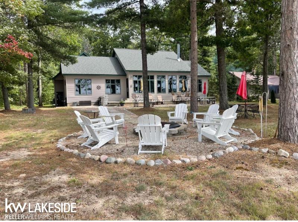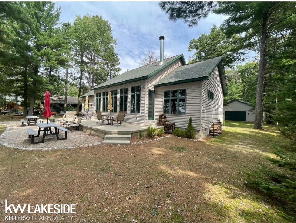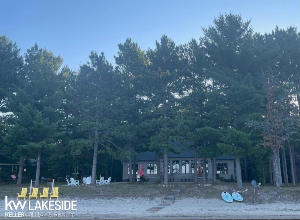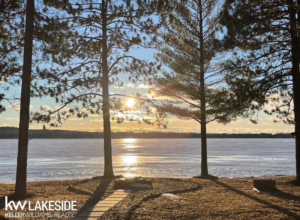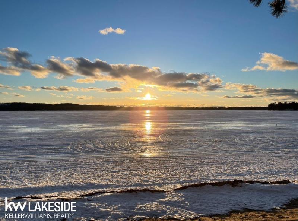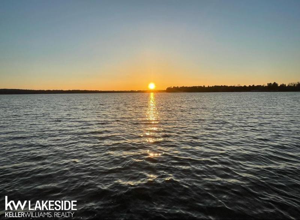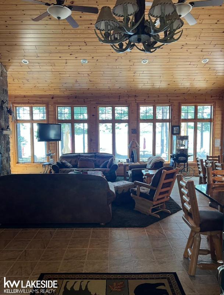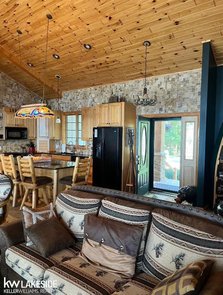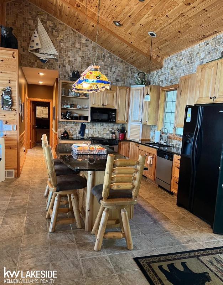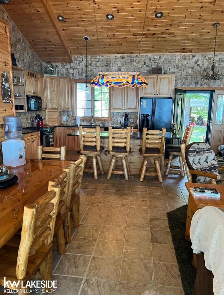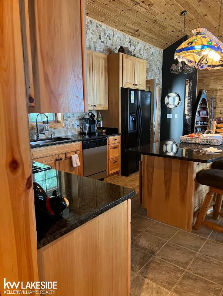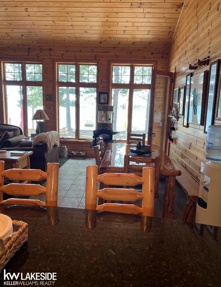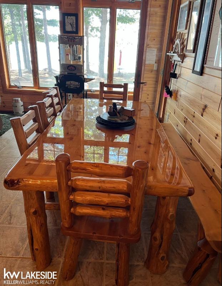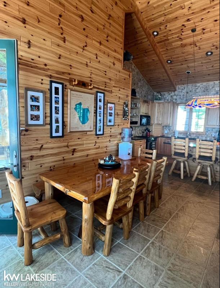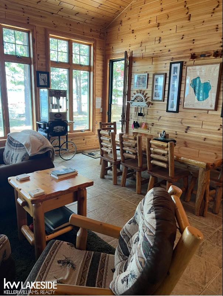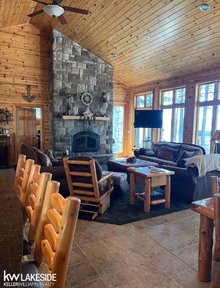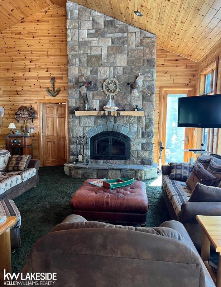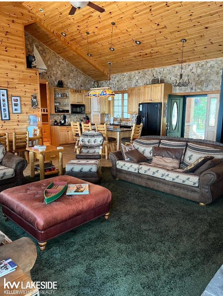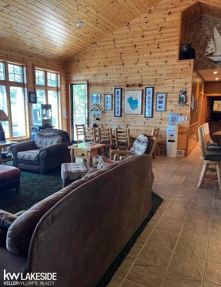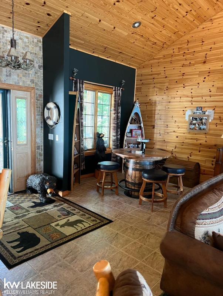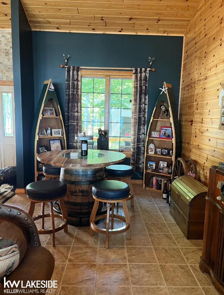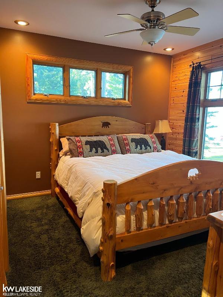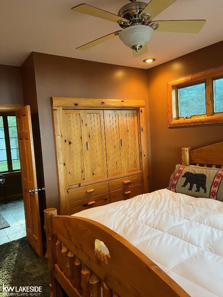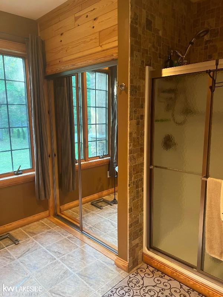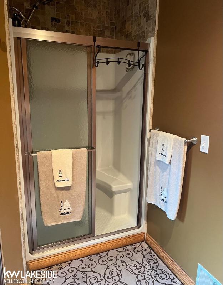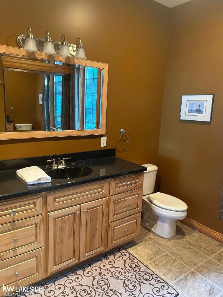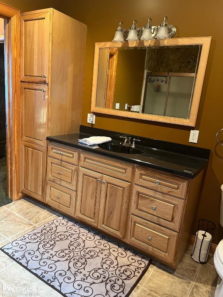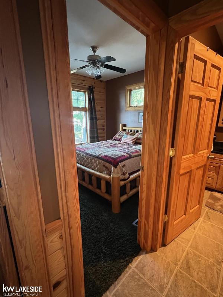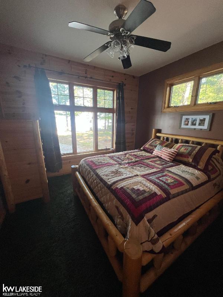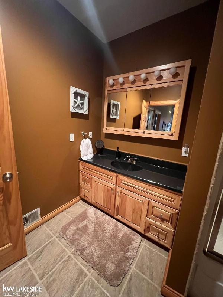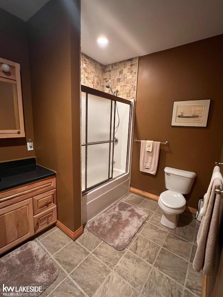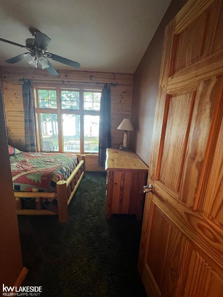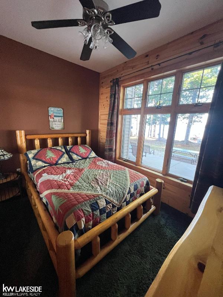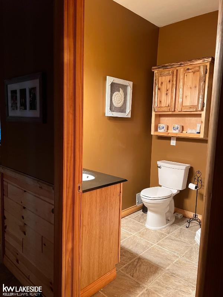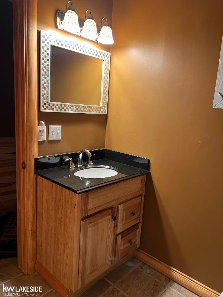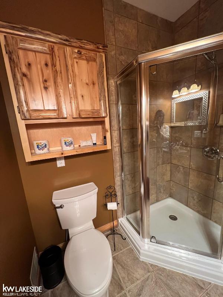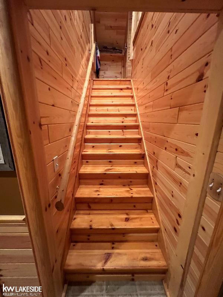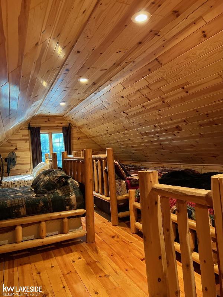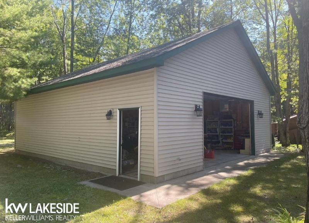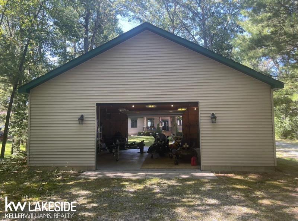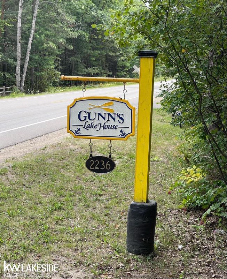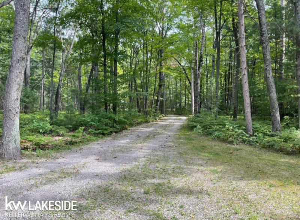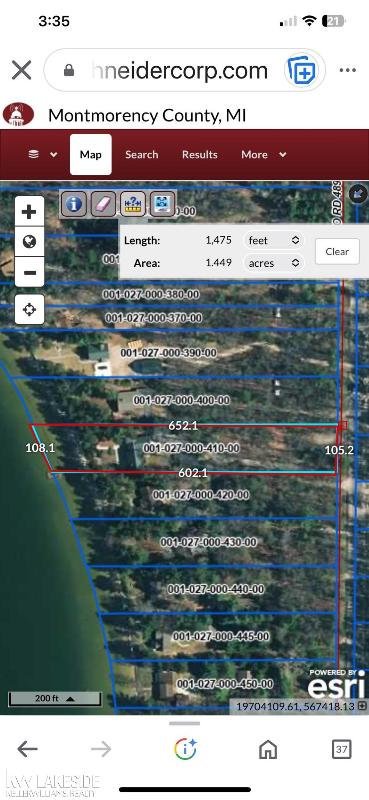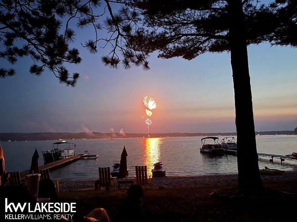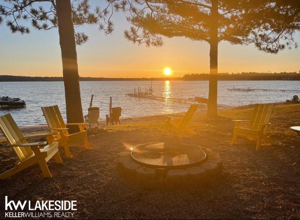$949,900
Calculate Payment
- 4 Bedrooms
- 3 Full Bath
- 2,008 SqFt
- MLS# 50133956
- Photos
- Map
- Satellite
Property Information
- Status
- Pending
- Address
- 2236 S County
- City
- Lewiston
- Zip
- 49756
- County
- Montmorency
- Property Type
- Single Family
- Listing Date
- 02/20/2024
- Subdivision
- metes & Bounds
- Total Finished SqFt
- 2,008
- Above Grade SqFt
- 2,008
- Garage
- 8.0
- Garage Desc.
- Additional Garage(s), Attached Garage, Detached Garage, Direct Access, Gar Door Opener, Heated Garage
- Waterview
- Y
- Waterfront Desc
- All Sports, Boat Facilities, Dock Facilities, Interior Lake, Lake Frontage, Lake/River Access, Sandy Shoreline/Bottom, Water Access, Water Front, Water View, Waterfront
- Body of Water
- East Twin
- Water
- Private Well
- Sewer
- Septic
- Year Built
- 2006
- Home Style
- Craftsman, Loft, Raised Ranch, Split Level
- Parking Desc.
- Garage
Rooms and Land
- MasterBedroom
- 14X12 1st Floor
- Bedroom2
- 12X11 1st Floor
- Bedroom3
- 11X11 1st Floor
- Bedroom4
- 24X16 2nd Floor
- Dining
- 18X9 1st Floor
- Kitchen
- 15X12 1st Floor
- Living
- 18X15 1st Floor
- SittingRoom
- 12X12 1st Floor
- Bath1
- 1st Floor
- Bath2
- 1st Floor
- Bath3
- 1st Floor
- 1st Floor Master
- Yes
- Cooling
- Ceiling Fan(s), Central A/C
- Heating
- Forced Air
- Acreage
- 1.26
- Lot Dimensions
- 100x644x100x594
- Appliances
- Dishwasher, Dryer, Humidifier, Microwave, Range/Oven, Refrigerator, Washer, Water Softener - Owned
Features
- Fireplace Desc.
- Fireplace Insert, LivRoom Fireplace, Natural Fireplace, Wood Burning
- Interior Features
- 9 ft + Ceilings, Cable/Internet Avail., Cathedral/Vaulted Ceiling, Ceramic Floors, Furnished, Window Treatment(s)
- Exterior Materials
- Cedar, Vinyl Siding, Vinyl Trim, Wood
- Exterior Features
- Patio, Porch
Mortgage Calculator
Get Pre-Approved
- Market Statistics
- Property History
- Schools Information
- Local Business
| MLS Number | New Status | Previous Status | Activity Date | New List Price | Previous List Price | Sold Price | DOM |
| 50133956 | Pending | Active | Apr 9 2024 10:51AM | 49 | |||
| 50133956 | Mar 9 2024 10:51AM | $949,900 | $979,900 | 49 | |||
| 50133956 | Active | Feb 20 2024 4:21PM | $979,900 | 49 |
Learn More About This Listing
Contact Customer Care
Mon-Fri 9am-9pm Sat/Sun 9am-7pm
248-304-6700
Listing Broker

Listing Courtesy of
Keller Williams Realty Lakeside
(586) 532-0500
Office Address 45609 Village Blvd
Originating MLS: MiRealSource
Source MLS: MiRealSource
THE ACCURACY OF ALL INFORMATION, REGARDLESS OF SOURCE, IS NOT GUARANTEED OR WARRANTED. ALL INFORMATION SHOULD BE INDEPENDENTLY VERIFIED.
Listings last updated: . Some properties that appear for sale on this web site may subsequently have been sold and may no longer be available.
Our Michigan real estate agents can answer all of your questions about 2236 S County, Lewiston MI 49756. Real Estate One, Max Broock Realtors, and J&J Realtors are part of the Real Estate One Family of Companies and dominate the Lewiston, Michigan real estate market. To sell or buy a home in Lewiston, Michigan, contact our real estate agents as we know the Lewiston, Michigan real estate market better than anyone with over 100 years of experience in Lewiston, Michigan real estate for sale.
The data relating to real estate for sale on this web site appears in part from the IDX programs of our Multiple Listing Services. Real Estate listings held by brokerage firms other than Real Estate One includes the name and address of the listing broker where available.
IDX information is provided exclusively for consumers personal, non-commercial use and may not be used for any purpose other than to identify prospective properties consumers may be interested in purchasing.
 Provided through IDX via MiRealSource. Courtesy of MiRealSource Shareholder. Copyright MiRealSource.
Provided through IDX via MiRealSource. Courtesy of MiRealSource Shareholder. Copyright MiRealSource.
The information published and disseminated by MiRealSource is communicated verbatim, without change by MiRealSource, as filed with MiRealSource it by its members. The accuracy of all information, regardless of source, is not guaranteed or warranted. All information should be independently verified.
Copyright 2024 MiRealSource. All rights reserved. The information provided hereby constitutes proprietary information of MiRealSource, Inc. and its shareholders, affiliates and licensees and may not be reproduced or transmitted in any form or by any means, electronic or mechanical, including photocopy, recording, scanning or any information storage or retrieval system, without written permission from MiRealSource, Inc.
Provided through IDX via MiRealSource, as the "Source MLS", courtesy of the Originating MLS shown on the property listing, as the Originating MLS.
The information published and disseminated by the Originating MLS is communicated verbatim, without change by the Originating MLS, as filed with it by its members. The accuracty of all information, regardless of source, is not guaranteed or warranted. All information should be independently verified.
Copyright 2024 MiRealSource. All rights reserved. The information provided hereby constitutes proprietary information of MiRealSource, Inc. and its shareholders, affiliates and licensees and may not be reproduced or transmitted in any form or by any means, electronic or mechanical, including photocopy, recording, scanning or information storage and retrieval system, without written permission from MiRealSource, Inc.
