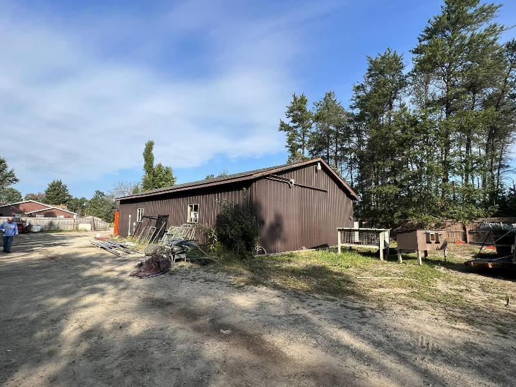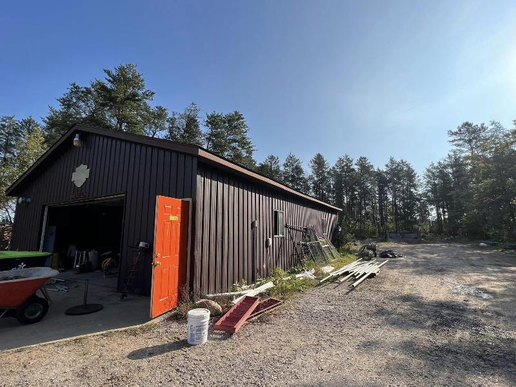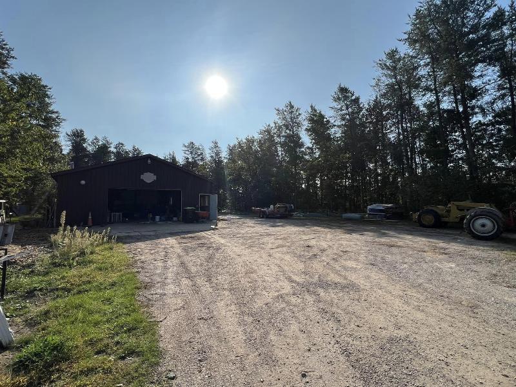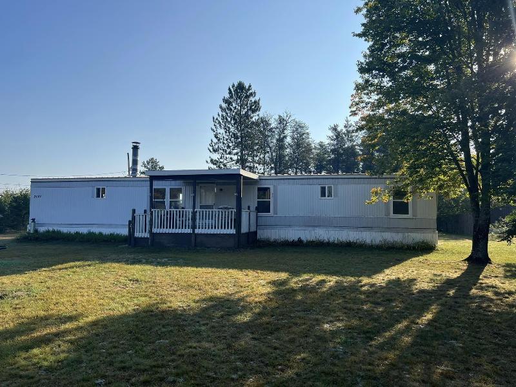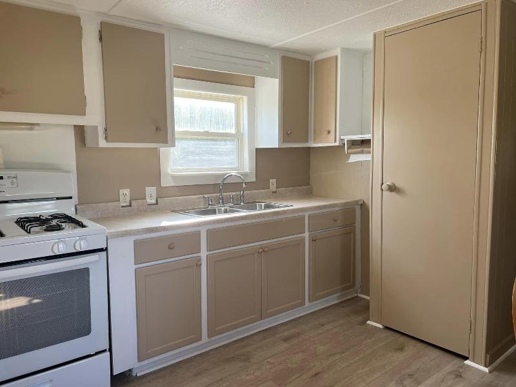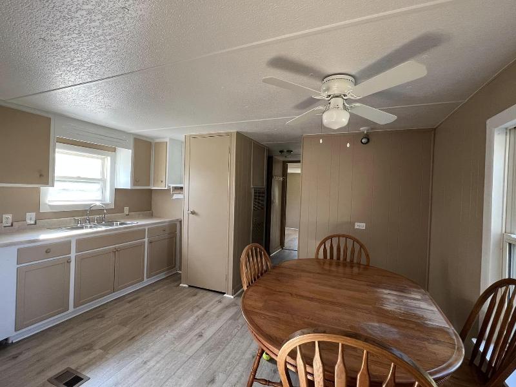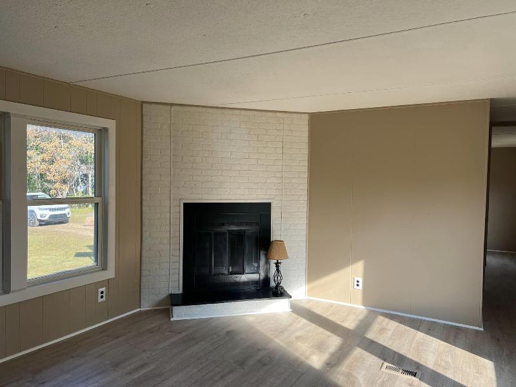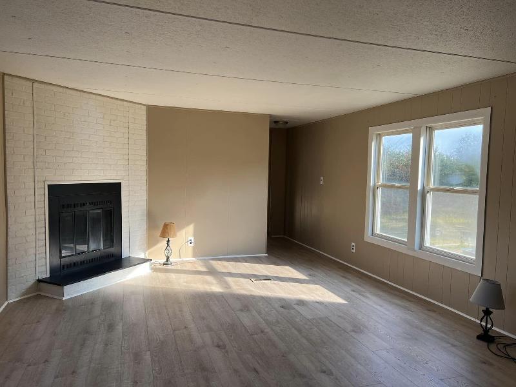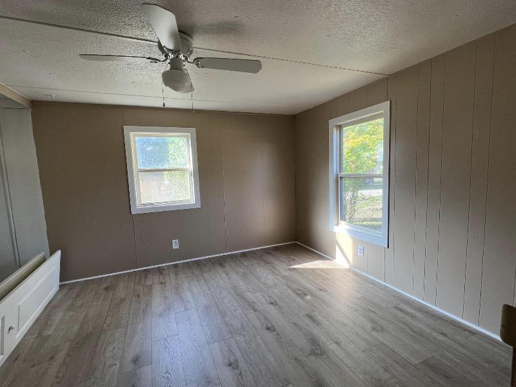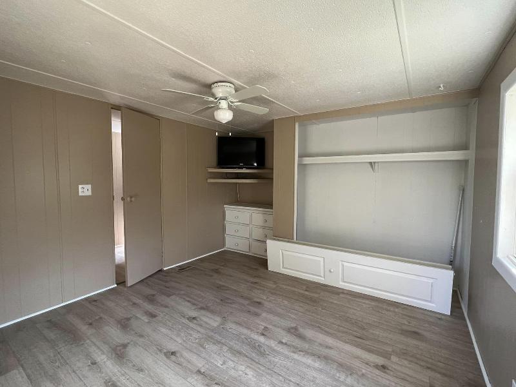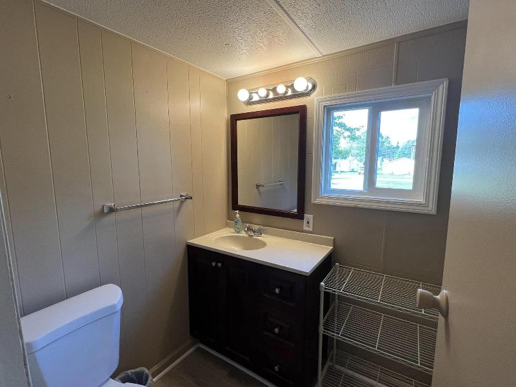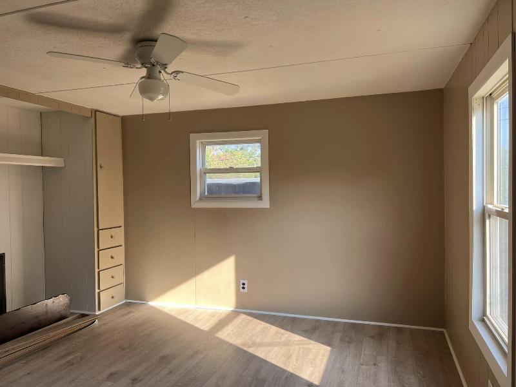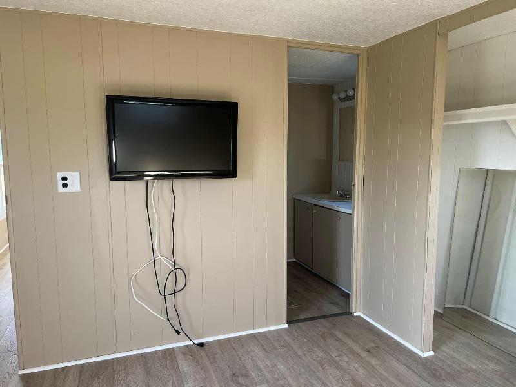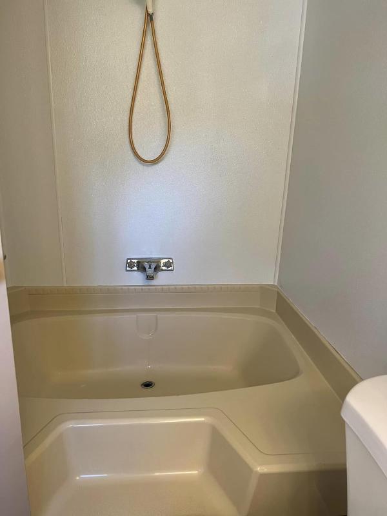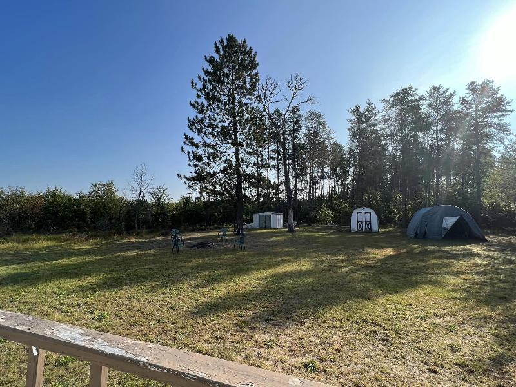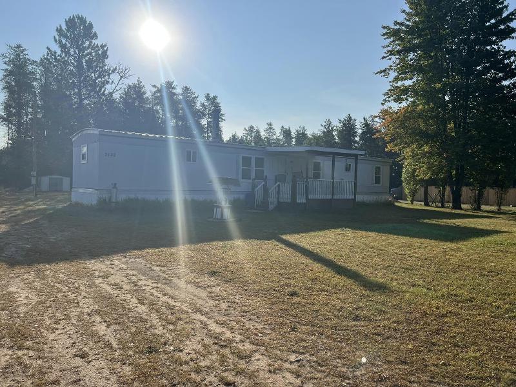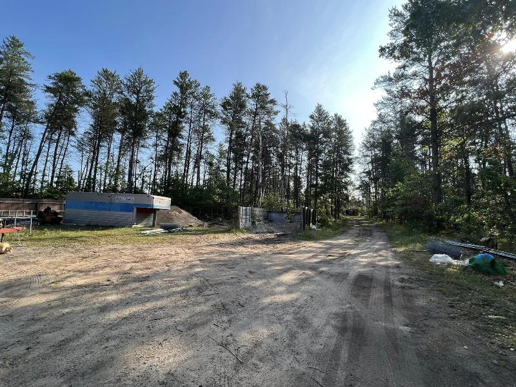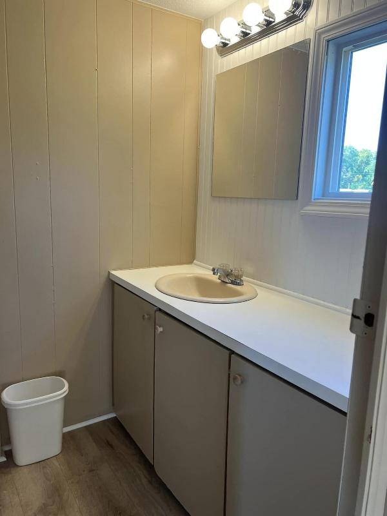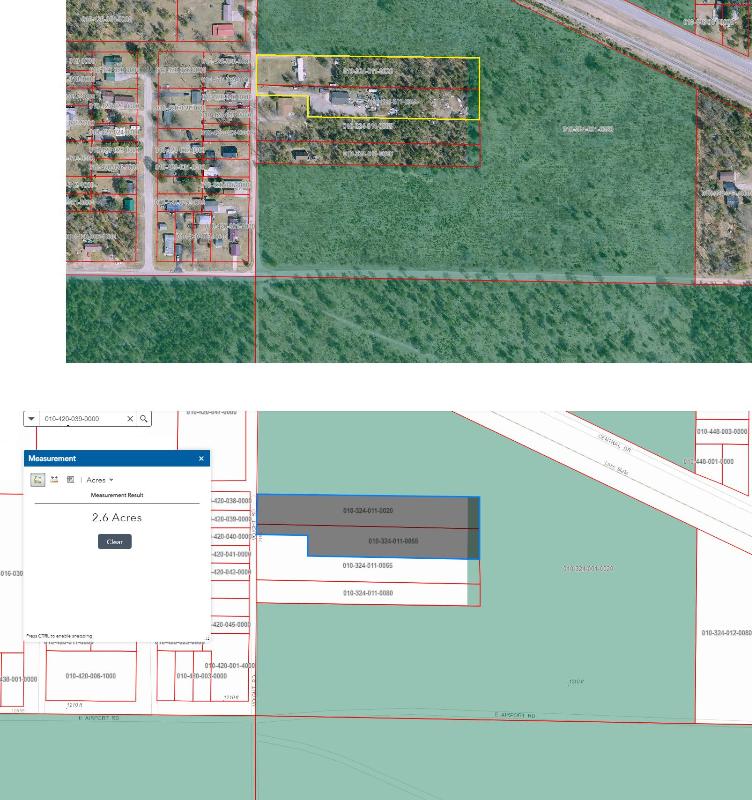- 2 Bedrooms
- 2 Full Bath
- 800 SqFt
- MLS# 201826521
- Photos
- Map
- Satellite
Property Information
- Status
- Active
- Address
- 2122 Voight Road
- City
- Saint Helen
- Zip
- 48656
- County
- Roscommon
- Township
- Richfield
- Possession
- negotiable
- Price Reduction
- ($222) on 04/22/2024
- Zoning
- residential
- Property Type
- Residential Acreage
- Subdivision
- T23N R1W
- Total Finished SqFt
- 800
- Above Grade SqFt
- 800
- Garage
- 2.0
- Garage Desc.
- Detached/HTD
- Waterfront Desc
- No
- Water
- Well
- Sewer
- Septic
- Home Style
- Mobile
Taxes
- Taxes
- $1,000
Rooms and Land
- Living
- 17x13.4 1st Floor
- MasterBedroom
- 10.11x11.7 1st Floor
- Bedroom2
- 10.10x12.9 1st Floor
- Kitchen
- 13x9.5 1st Floor
- Dining
- Combo 1st Floor
- Bath1
- 9.8x5 1st Floor
- Bath2
- 7.8x5.3 1st Floor
- Laundry
- 5.3x3.1 1st Floor
- Basement
- None
- Cooling
- Wall Furnace
- Heating
- Wall Furnace
- Acreage
- 2.6
- Lot Dimensions
- 119x667x186x515x62x153
- Appliances
- Dryer, Range/Oven, Refrigerator, Washer
Features
- Exterior Materials
- Vinyl
- Exterior Features
- Deck, Shed
Mortgage Calculator
Get Pre-Approved
- Property History
- Schools Information
- Local Business
| MLS Number | New Status | Previous Status | Activity Date | New List Price | Previous List Price | Sold Price | DOM |
| 201826521 | Active | Expired | Apr 23 2024 9:20AM | 218 | |||
| 201826521 | Expired | Active | Apr 23 2024 2:30AM | 218 | |||
| 201826521 | Apr 22 2024 3:20PM | $189,000 | $189,222 | 218 | |||
| 201826521 | Active | Expired | Dec 29 2023 11:20AM | 218 | |||
| 201826521 | Expired | Active | Dec 23 2023 2:30AM | 218 | |||
| 201826521 | Active | Sep 25 2023 3:20PM | $189,222 | 218 |
Learn More About This Listing
Real Estate One of Alpena, Houghton, and Higgins Lake
Mon-Fri 9am-9pm Sat/Sun 9am-7pm
248-304-6700
Listing Broker

Listing Courtesy of
Midge & Co. - 989-202-4343
Office Address 3540 W. Houghton Lake Drive
THE ACCURACY OF ALL INFORMATION, REGARDLESS OF SOURCE, IS NOT GUARANTEED OR WARRANTED. ALL INFORMATION SHOULD BE INDEPENDENTLY VERIFIED.
Listings last updated: . Some properties that appear for sale on this web site may subsequently have been sold and may no longer be available.
Our Michigan real estate agents can answer all of your questions about 2122 Voight Road, Saint Helen MI 48656. Real Estate One, Max Broock Realtors, and J&J Realtors are part of the Real Estate One Family of Companies and dominate the Saint Helen, Michigan real estate market. To sell or buy a home in Saint Helen, Michigan, contact our real estate agents as we know the Saint Helen, Michigan real estate market better than anyone with over 100 years of experience in Saint Helen, Michigan real estate for sale.
The data relating to real estate for sale on this web site appears in part from the IDX programs of our Multiple Listing Services. Real Estate listings held by brokerage firms other than Real Estate One includes the name and address of the listing broker where available.
IDX information is provided exclusively for consumers personal, non-commercial use and may not be used for any purpose other than to identify prospective properties consumers may be interested in purchasing.
 The data relating to real estate one this web site comes in part from the Internet Data Exchange Program of the Water Wonderland MLS (WWLX). Real Estate listings held by brokerage firms other than Real Estate One are marked with the WWLX logo and the detailed information about said listing includes the listing office. Water Wonderland MLS, Inc. © All rights reserved.
The data relating to real estate one this web site comes in part from the Internet Data Exchange Program of the Water Wonderland MLS (WWLX). Real Estate listings held by brokerage firms other than Real Estate One are marked with the WWLX logo and the detailed information about said listing includes the listing office. Water Wonderland MLS, Inc. © All rights reserved.
