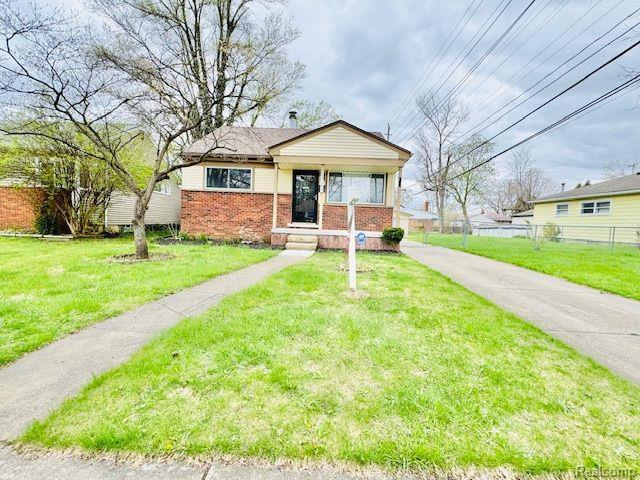For Sale Active
20497 Gaylord Map / directions
Redford, MI Learn More About Redford
48240 Market info
$225,000
Calculate Payment
- 3 Bedrooms
- 2 Full Bath
- 1,976 SqFt
- MLS# 20240026907
Property Information
- Status
- Active
- Address
- 20497 Gaylord
- City
- Redford
- Zip
- 48240
- County
- Wayne
- Township
- Redford Twp
- Possession
- At Close
- Property Type
- Residential
- Listing Date
- 04/24/2024
- Subdivision
- Chesterfield Sub No 4
- Total Finished SqFt
- 1,976
- Lower Finished SqFt
- 988
- Above Grade SqFt
- 988
- Garage
- 4.0
- Garage Desc.
- Detached
- Water
- Public (Municipal)
- Sewer
- Public Sewer (Sewer-Sanitary)
- Year Built
- 1954
- Architecture
- 1 Story
- Home Style
- Ranch
Taxes
- Summer Taxes
- $759
- Winter Taxes
- $1,175
Rooms and Land
- Kitchen - 2nd
- 7.00X12.00 Lower Floor
- Bath2
- 0X0 Lower Floor
- Bath3
- 0X0 1st Floor
- Bedroom2
- 9.00X10.00 1st Floor
- Bedroom3
- 11.00X11.00 1st Floor
- Bedroom4
- 8.00X11.00 1st Floor
- Living
- 12.00X16.00 1st Floor
- Dining
- 8.00X12.00 1st Floor
- Kitchen
- 8.00X12.00 1st Floor
- Basement
- Finished
- Cooling
- Central Air
- Heating
- Forced Air, Natural Gas
- Acreage
- 0.21
- Lot Dimensions
- 70.00 x 130.00
- Appliances
- Dishwasher, Free-Standing Gas Range, Microwave
Features
- Fireplace Desc.
- Dining Room
- Exterior Materials
- Brick
Mortgage Calculator
Get Pre-Approved
- Market Statistics
- Property History
- Schools Information
- Local Business
| MLS Number | New Status | Previous Status | Activity Date | New List Price | Previous List Price | Sold Price | DOM |
| 20240026907 | Active | Apr 24 2024 3:05PM | $225,000 | 10 |
Learn More About This Listing
Contact Customer Care
Mon-Fri 9am-9pm Sat/Sun 9am-7pm
248-304-6700
Listing Broker

Listing Courtesy of
Michigan First Realty Llc
(248) 356-8300
Office Address 31100 Northwestern Hwy
THE ACCURACY OF ALL INFORMATION, REGARDLESS OF SOURCE, IS NOT GUARANTEED OR WARRANTED. ALL INFORMATION SHOULD BE INDEPENDENTLY VERIFIED.
Listings last updated: . Some properties that appear for sale on this web site may subsequently have been sold and may no longer be available.
Our Michigan real estate agents can answer all of your questions about 20497 Gaylord, Redford MI 48240. Real Estate One, Max Broock Realtors, and J&J Realtors are part of the Real Estate One Family of Companies and dominate the Redford, Michigan real estate market. To sell or buy a home in Redford, Michigan, contact our real estate agents as we know the Redford, Michigan real estate market better than anyone with over 100 years of experience in Redford, Michigan real estate for sale.
The data relating to real estate for sale on this web site appears in part from the IDX programs of our Multiple Listing Services. Real Estate listings held by brokerage firms other than Real Estate One includes the name and address of the listing broker where available.
IDX information is provided exclusively for consumers personal, non-commercial use and may not be used for any purpose other than to identify prospective properties consumers may be interested in purchasing.
 IDX provided courtesy of Realcomp II Ltd. via Real Estate One and Realcomp II Ltd, © 2024 Realcomp II Ltd. Shareholders
IDX provided courtesy of Realcomp II Ltd. via Real Estate One and Realcomp II Ltd, © 2024 Realcomp II Ltd. Shareholders





















