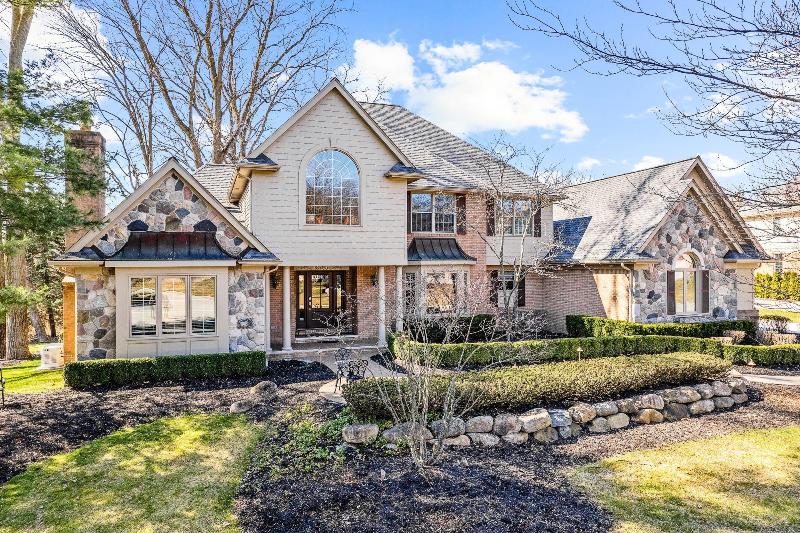$1,600,000
Calculate Payment
- 4 Bedrooms
- 5 Full Bath
- 2 Half Bath
- 7,133 SqFt
- MLS# 20240015461
- Photos
- Map
- Satellite
Property Information
- Status
- Sold
- Address
- 18795 Oak Leaf Lane
- City
- Northville
- Zip
- 48168
- County
- Wayne
- Township
- Northville Twp
- Possession
- Close Plus 31-6
- Property Type
- Residential
- Listing Date
- 03/13/2024
- Subdivision
- Oaks Of Northville
- Total Finished SqFt
- 7,133
- Lower Finished SqFt
- 2,000
- Above Grade SqFt
- 5,133
- Garage
- 3.0
- Garage Desc.
- Attached, Direct Access, Door Opener, Electricity, Side Entrance
- Waterfront Desc
- Pond
- Water
- Public (Municipal)
- Sewer
- Public Sewer (Sewer-Sanitary)
- Year Built
- 1997
- Architecture
- 2 Story
- Home Style
- Cape Cod
Taxes
- Summer Taxes
- $10,531
- Winter Taxes
- $6,985
- Association Fee
- $2,000
Rooms and Land
- Bath - Dual Entry Full
- 12.00X7.00 2nd Floor
- Bath2
- 9.00X5.00 2nd Floor
- Bath - Primary
- 19.00X12.00 1st Floor
- Bath3
- 9.00X6.00 1st Floor
- Lavatory2
- 7.00X5.00 1st Floor
- ButlersPantry
- 8.00X7.00 1st Floor
- InLawQtrs
- 18.00X14.00 Lower Floor
- Bedroom2
- 18.00X13.00 2nd Floor
- Bedroom3
- 18.00X13.00 2nd Floor
- Bedroom4
- 24.00X12.00 2nd Floor
- Bedroom - Primary
- 19.00X17.00 1st Floor
- Bath - Full-2
- 12.00X11.00 Lower Floor
- Lavatory3
- 7.00X6.00 Lower Floor
- Laundry
- 12.00X12.00 1st Floor
- Kitchen
- 20.00X17.00 1st Floor
- Breakfast
- 16.00X9.00 1st Floor
- GreatRoom
- 33.00X16.00 1st Floor
- Loft
- 15.00X13.00 2nd Floor
- Library (Study)
- 18.00X14.00 1st Floor
- Dining
- 18.00X13.00 1st Floor
- Media Room (Home Theater)
- 18.00X25.00 Lower Floor
- Basement
- Daylight, Finished
- Cooling
- Ceiling Fan(s), Central Air
- Heating
- Forced Air, Natural Gas
- Acreage
- 0.57
- Lot Dimensions
- 125.90 x 188.80
- Appliances
- Bar Fridge, Built-In Electric Oven, Built-In Refrigerator, Dishwasher, Disposal, Double Oven, Dryer, Gas Cooktop, Microwave, Stainless Steel Appliance(s), Washer, Wine Refrigerator
Features
- Fireplace Desc.
- Basement, Great Room, Library
- Interior Features
- Central Vacuum, Circuit Breakers, Indoor Pool, Jetted Tub, Other, Programmable Thermostat, Sound System, Spa/Hot-tub, Wet Bar
- Exterior Materials
- Brick, Cedar, Stone
- Exterior Features
- Pool - Inground, Whole House Generator
Listing Video for 18795 Oak Leaf Lane, Northville MI 48168
Mortgage Calculator
- Property History
| MLS Number | New Status | Previous Status | Activity Date | New List Price | Previous List Price | Sold Price | DOM |
| 20240015461 | Sold | Pending | Apr 26 2024 11:06AM | $1,600,000 | 15 | ||
| 20240015461 | Pending | Active | Mar 28 2024 8:36AM | 15 | |||
| 20240015461 | Active | Coming Soon | Mar 15 2024 2:14AM | 15 | |||
| 20240015461 | Coming Soon | Mar 13 2024 10:10AM | $1,699,000 | 15 | |||
| 2200017606 | Sold | Pending | May 31 2020 8:11AM | $940,000 | 64 | ||
| 2200017606 | Pending | Active | May 6 2020 1:05PM | 64 | |||
| 219119223 | Withdrawn | Pending | Mar 3 2020 5:06PM | 67 | |||
| 219119223 | Pending | Active | Feb 4 2020 9:06AM | 67 | |||
| 219119223 | Active | Nov 30 2019 10:36AM | $999,000 | 67 |
Learn More About This Listing
Listing Broker
![]()
Listing Courtesy of
Real Estate One
Office Address 41430 Grand River Ave Suite D
THE ACCURACY OF ALL INFORMATION, REGARDLESS OF SOURCE, IS NOT GUARANTEED OR WARRANTED. ALL INFORMATION SHOULD BE INDEPENDENTLY VERIFIED.
Listings last updated: . Some properties that appear for sale on this web site may subsequently have been sold and may no longer be available.
Our Michigan real estate agents can answer all of your questions about 18795 Oak Leaf Lane, Northville MI 48168. Real Estate One, Max Broock Realtors, and J&J Realtors are part of the Real Estate One Family of Companies and dominate the Northville, Michigan real estate market. To sell or buy a home in Northville, Michigan, contact our real estate agents as we know the Northville, Michigan real estate market better than anyone with over 100 years of experience in Northville, Michigan real estate for sale.
The data relating to real estate for sale on this web site appears in part from the IDX programs of our Multiple Listing Services. Real Estate listings held by brokerage firms other than Real Estate One includes the name and address of the listing broker where available.
IDX information is provided exclusively for consumers personal, non-commercial use and may not be used for any purpose other than to identify prospective properties consumers may be interested in purchasing.
 IDX provided courtesy of Realcomp II Ltd. via Real Estate One and Realcomp II Ltd, © 2024 Realcomp II Ltd. Shareholders
IDX provided courtesy of Realcomp II Ltd. via Real Estate One and Realcomp II Ltd, © 2024 Realcomp II Ltd. Shareholders

