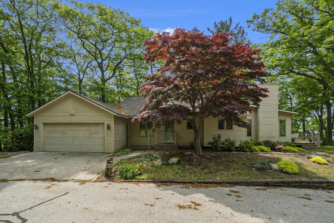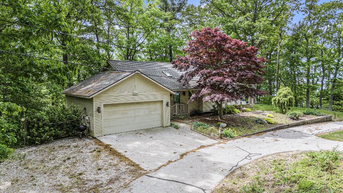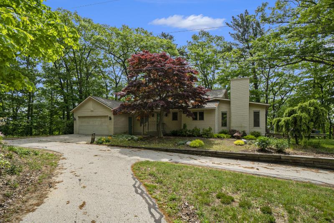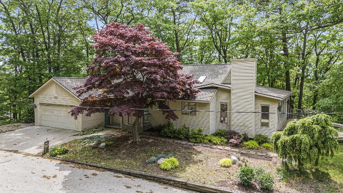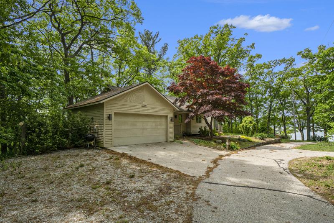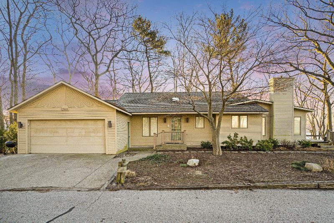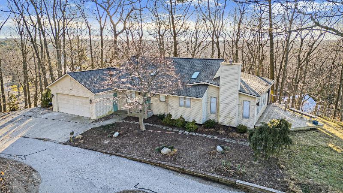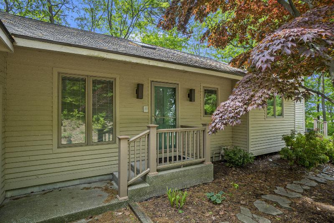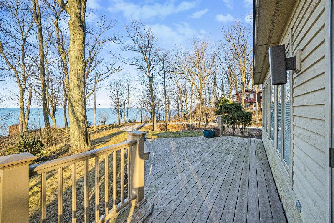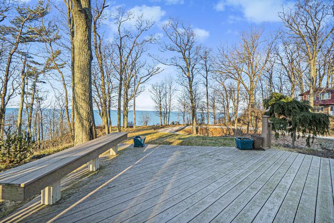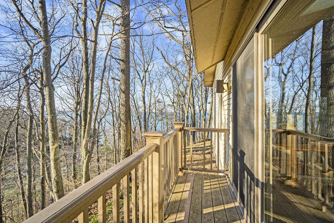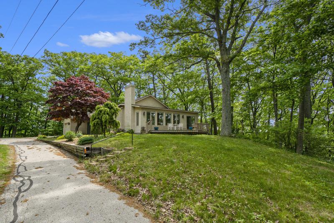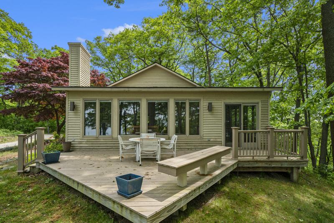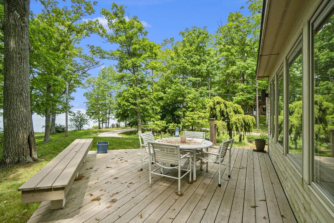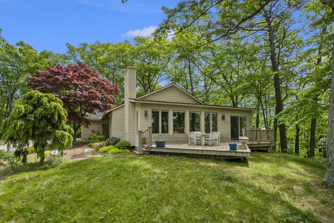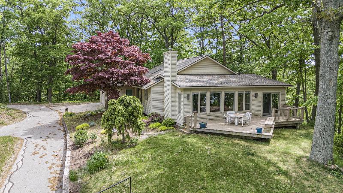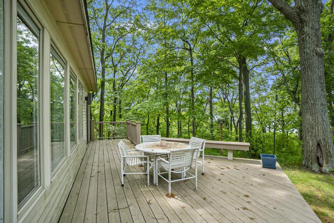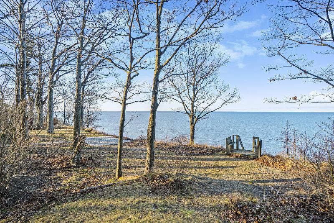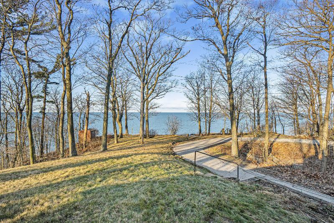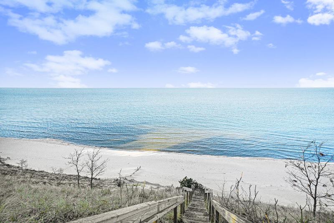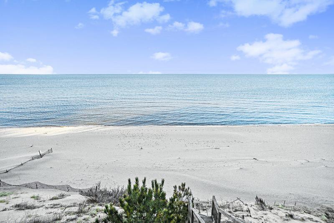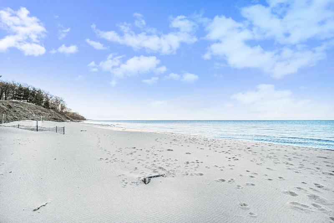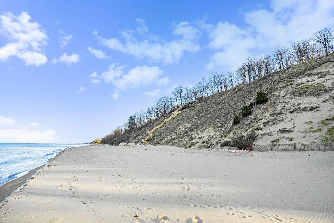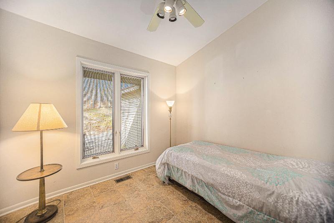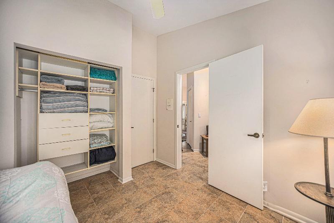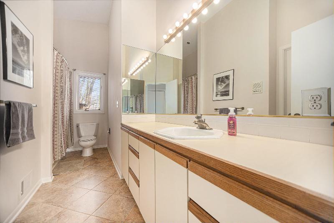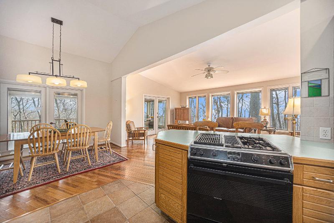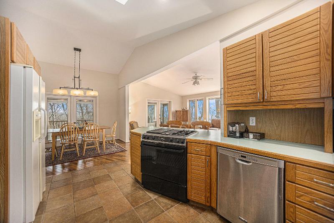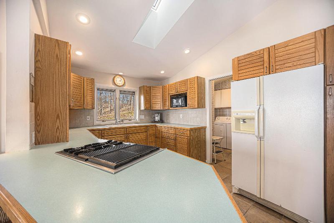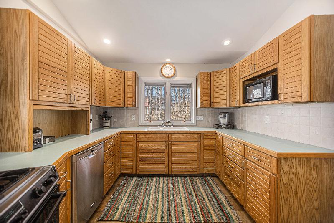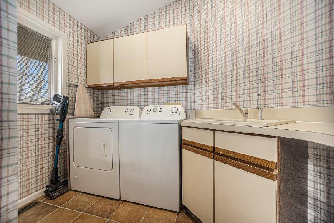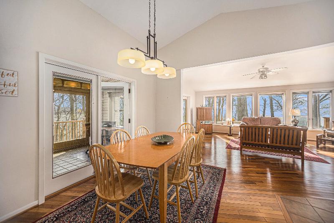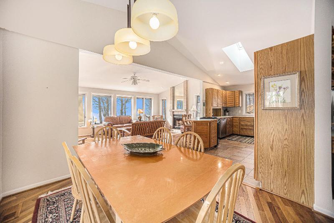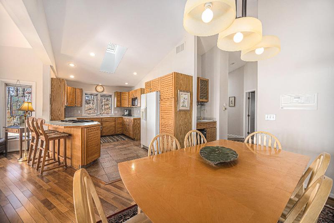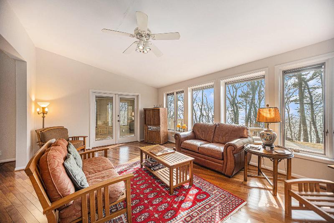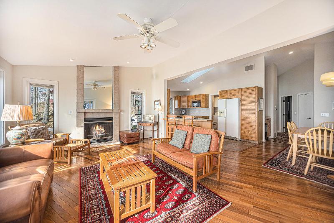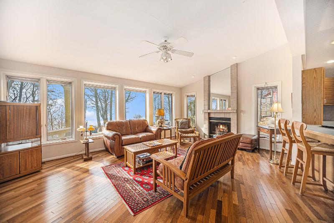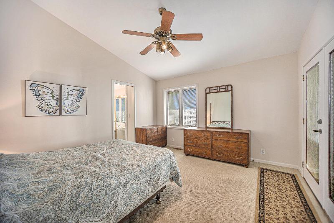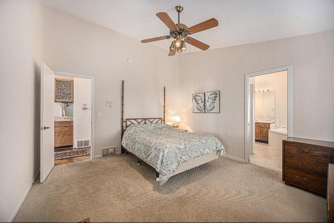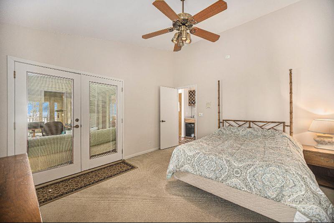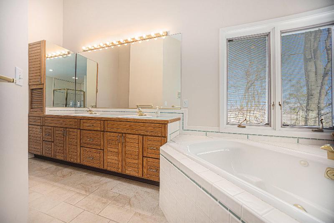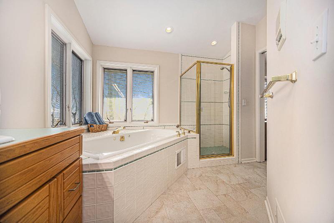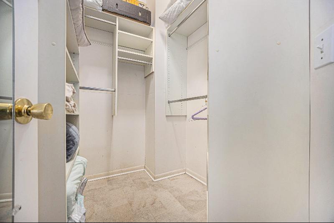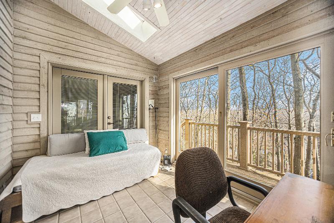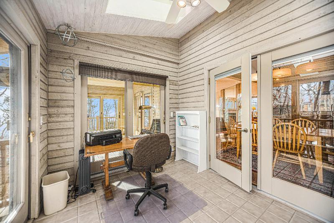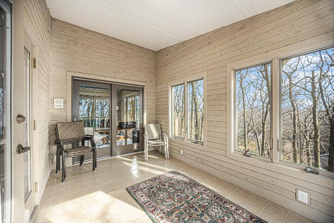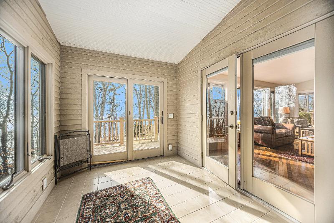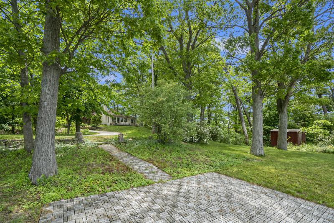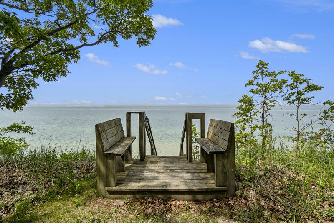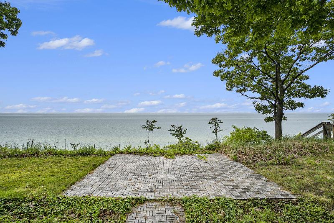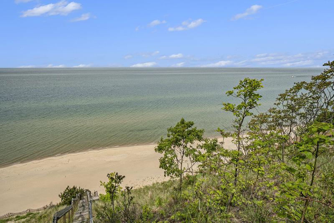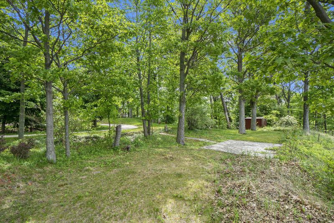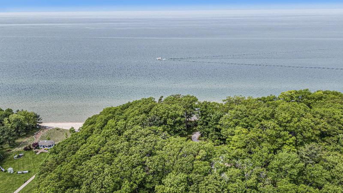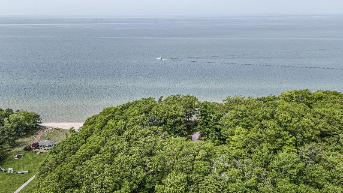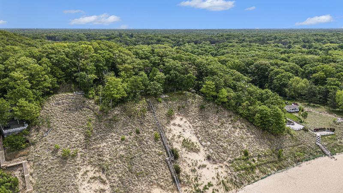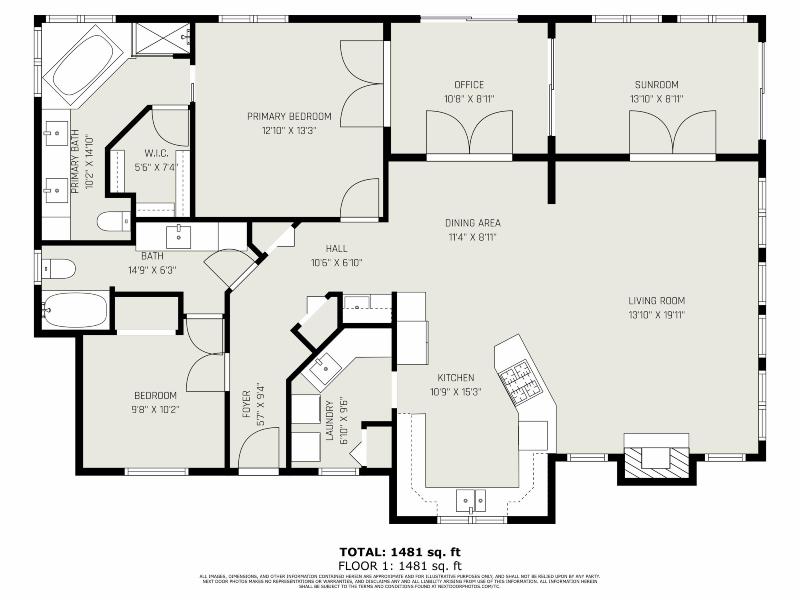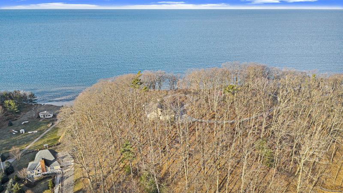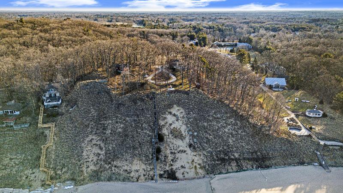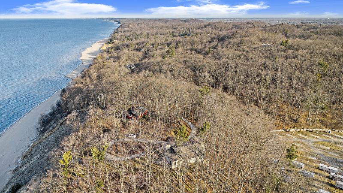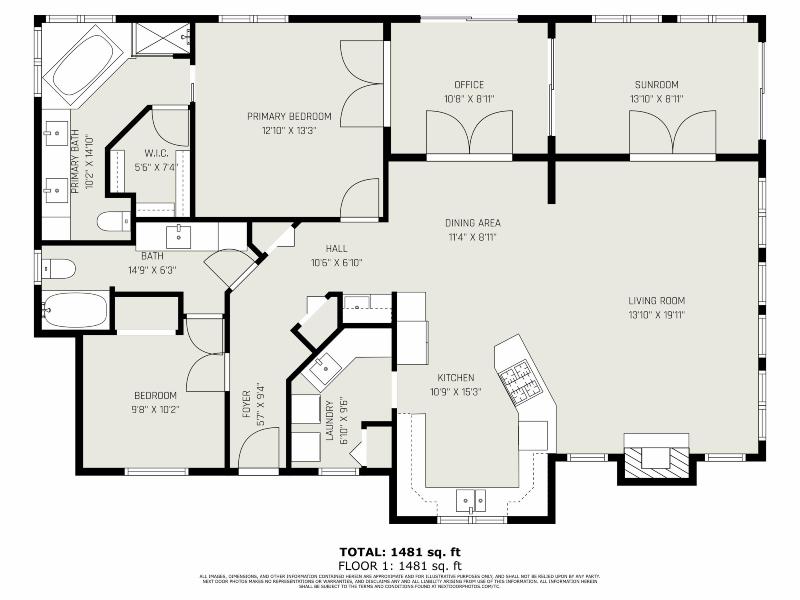$1,095,000
Calculate Payment
- 2 Bedrooms
- 2 Full Bath
- 1,564 SqFt
- MLS# 24009893
Property Information
- Status
- Active
- Address
- 17664 Hillcrest Drive
- City
- Grand Haven
- Zip
- 49417
- County
- Ottawa
- Township
- Grand Haven Twp
- Possession
- Negotiable
- Zoning
- Res
- Property Type
- Single Family Residence
- Total Finished SqFt
- 1,564
- Above Grade SqFt
- 1,564
- Garage
- 2.0
- Garage Desc.
- Attached, Paved
- Waterview
- Y
- Waterfront
- Y
- Waterfront Desc
- Association Access, Private Frontage
- Body of Water
- Lake Michigan
- Water
- Well
- Sewer
- Septic System
- Year Built
- 1985
- Home Style
- Ranch
- Parking Desc.
- Attached, Paved
Taxes
- Taxes
- $10,327
- Association Fee
- $Annually
Rooms and Land
- Kitchen
- 1st Floor
- DiningArea
- 1st Floor
- Office
- 1st Floor
- LivingRoom
- 1st Floor
- Laundry
- 1st Floor
- PrimaryBedroom
- 1st Floor
- PrimaryBathroom
- 1st Floor
- Bedroom2
- 1st Floor
- Other
- 1st Floor
- 1st Floor Master
- Yes
- Basement
- Crawl Space, Other
- Cooling
- Central Air
- Heating
- Forced Air, Natural Gas
- Acreage
- 1.0
- Lot Dimensions
- 237 x 153 x irregular
- Appliances
- Dishwasher, Disposal, Dryer, Range, Refrigerator, Washer
Features
- Fireplace Desc.
- Gas Log, Living
- Features
- Ceiling Fans, Ceramic Floor, Eat-in Kitchen, Garage Door Opener, Humidifier, Pantry, Whirlpool Tub
- Exterior Materials
- Wood Siding
- Exterior Features
- 3 Season Room, Deck(s), Scrn Porch
Mortgage Calculator
Get Pre-Approved
- Market Statistics
- Property History
- Schools Information
- Local Business
| MLS Number | New Status | Previous Status | Activity Date | New List Price | Previous List Price | Sold Price | DOM |
| 24009893 | Active | Mar 1 2024 6:01AM | $1,095,000 | 62 |
Learn More About This Listing
Contact Customer Care
Mon-Fri 9am-9pm Sat/Sun 9am-7pm
248-304-6700
Listing Broker

Listing Courtesy of
Capstone Real Estate Llc
Office Address Po Box 261
Listing Agent Leigh Lohman
THE ACCURACY OF ALL INFORMATION, REGARDLESS OF SOURCE, IS NOT GUARANTEED OR WARRANTED. ALL INFORMATION SHOULD BE INDEPENDENTLY VERIFIED.
Listings last updated: . Some properties that appear for sale on this web site may subsequently have been sold and may no longer be available.
Our Michigan real estate agents can answer all of your questions about 17664 Hillcrest Drive, Grand Haven MI 49417. Real Estate One, Max Broock Realtors, and J&J Realtors are part of the Real Estate One Family of Companies and dominate the Grand Haven, Michigan real estate market. To sell or buy a home in Grand Haven, Michigan, contact our real estate agents as we know the Grand Haven, Michigan real estate market better than anyone with over 100 years of experience in Grand Haven, Michigan real estate for sale.
The data relating to real estate for sale on this web site appears in part from the IDX programs of our Multiple Listing Services. Real Estate listings held by brokerage firms other than Real Estate One includes the name and address of the listing broker where available.
IDX information is provided exclusively for consumers personal, non-commercial use and may not be used for any purpose other than to identify prospective properties consumers may be interested in purchasing.
 All information deemed materially reliable but not guaranteed. Interested parties are encouraged to verify all information. Copyright© 2024 MichRIC LLC, All rights reserved.
All information deemed materially reliable but not guaranteed. Interested parties are encouraged to verify all information. Copyright© 2024 MichRIC LLC, All rights reserved.
