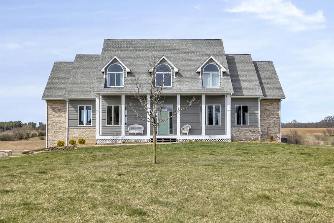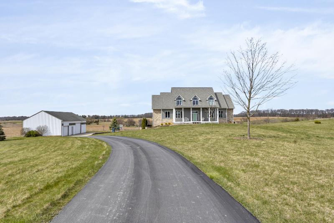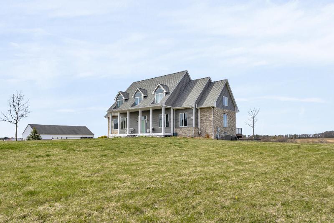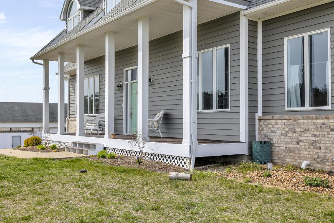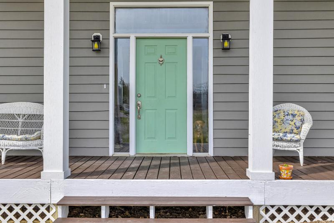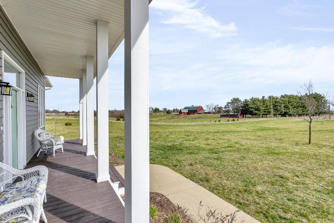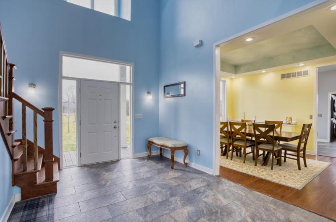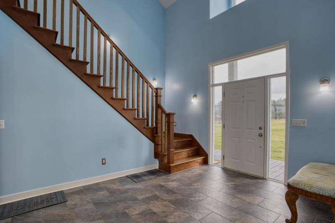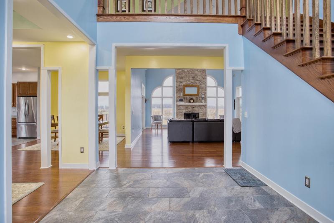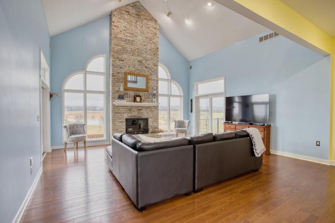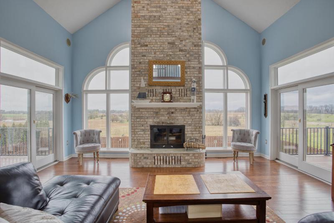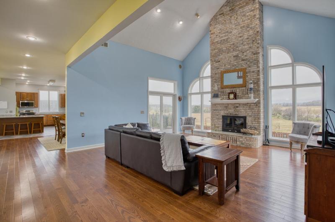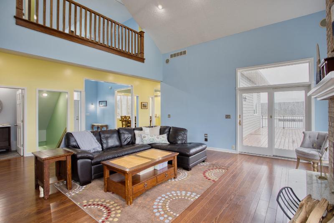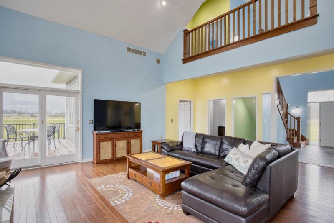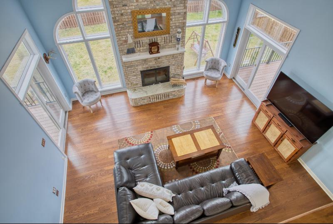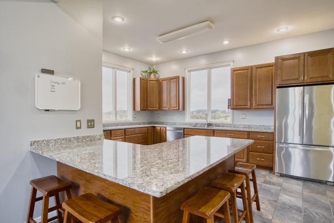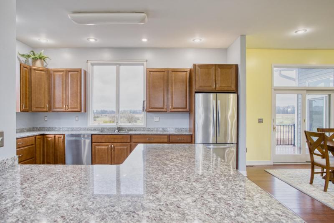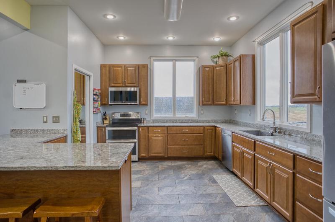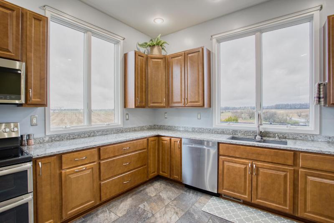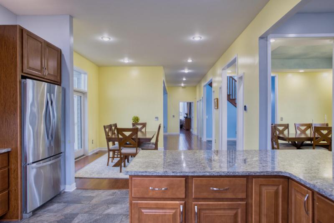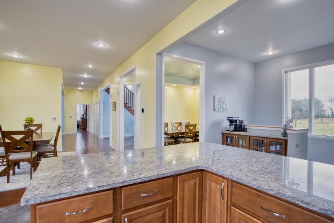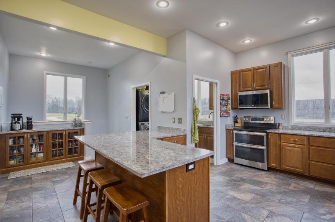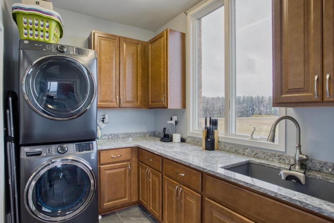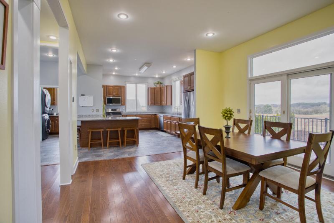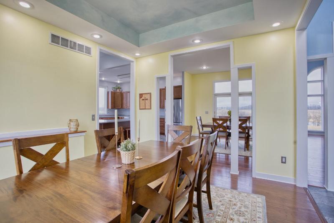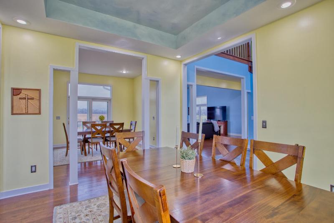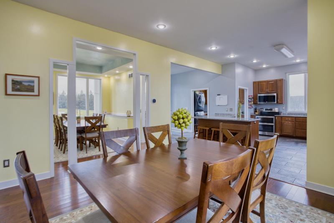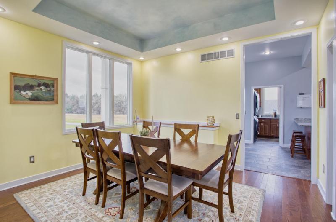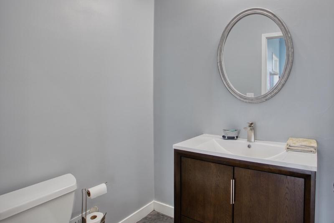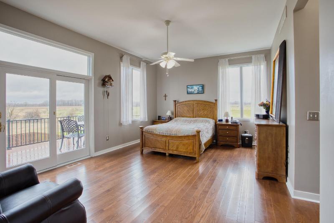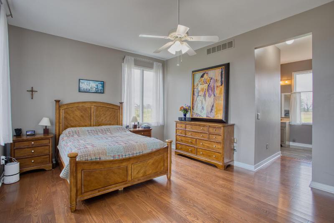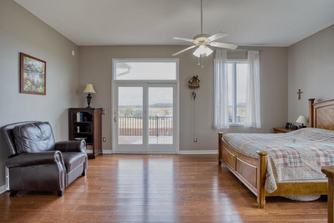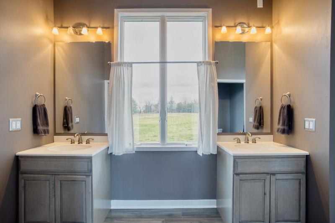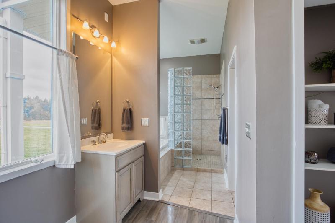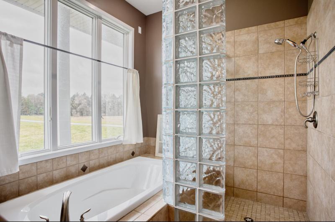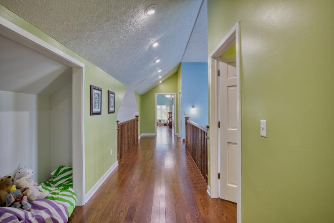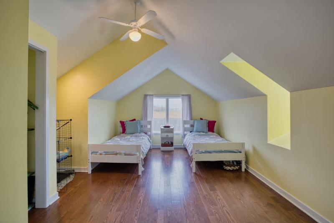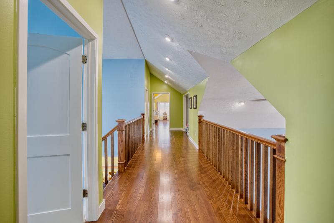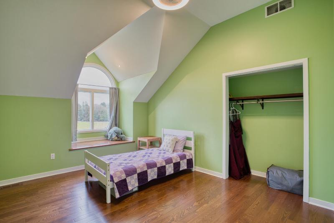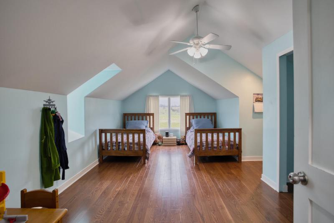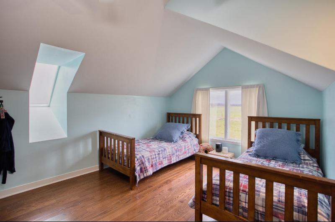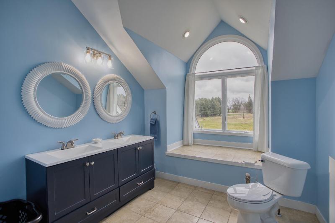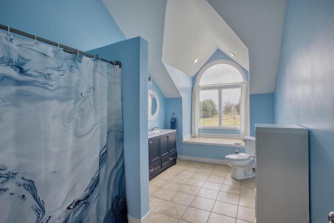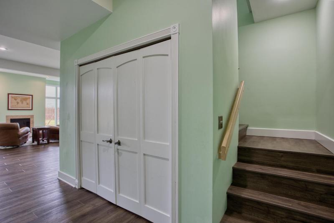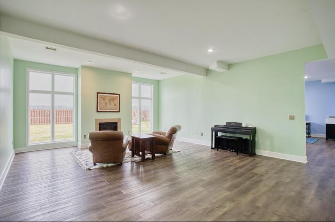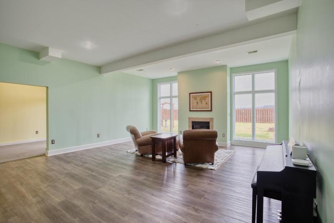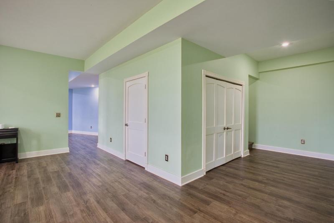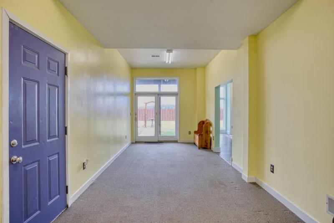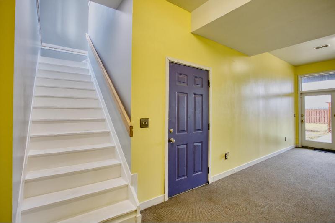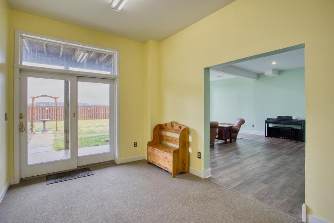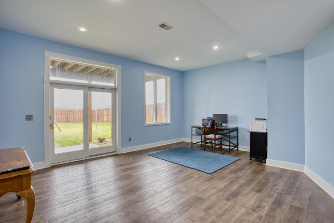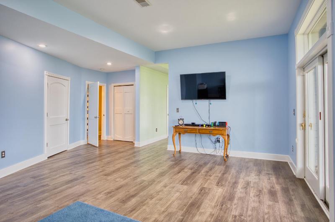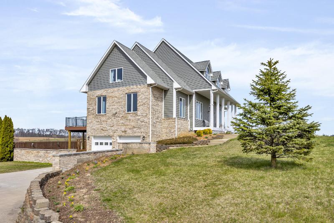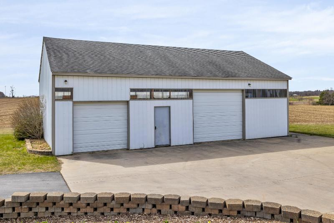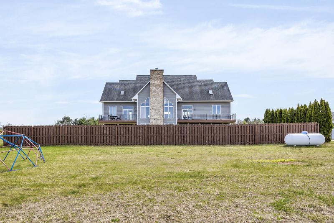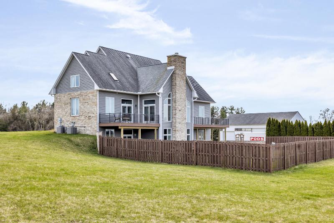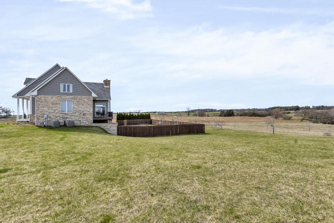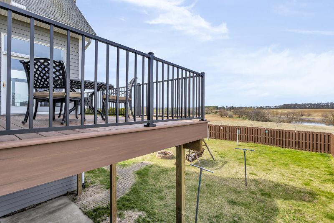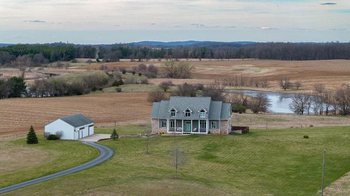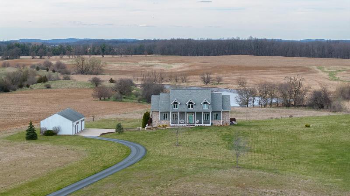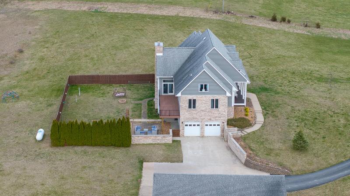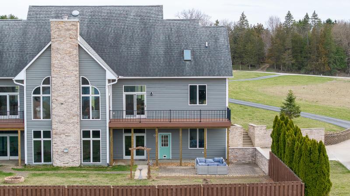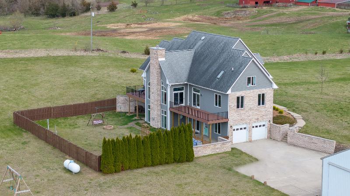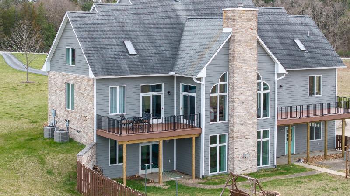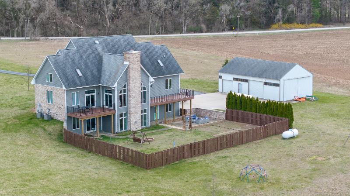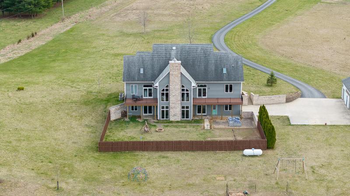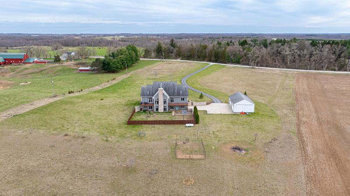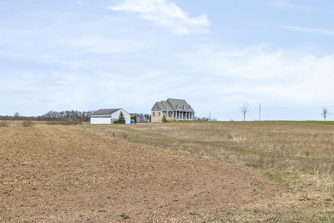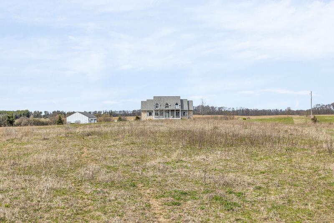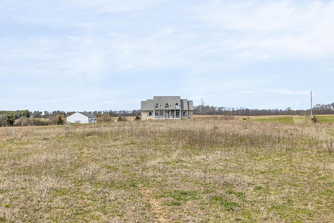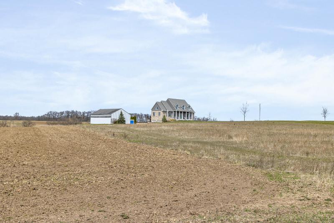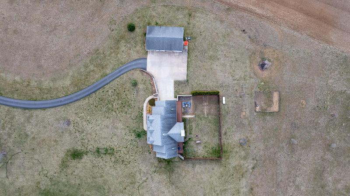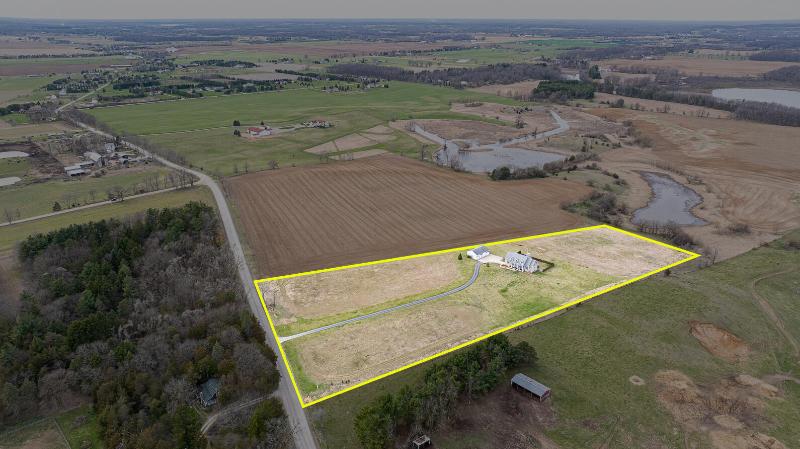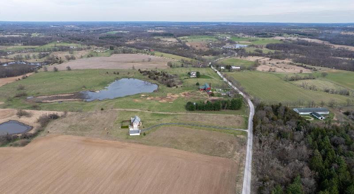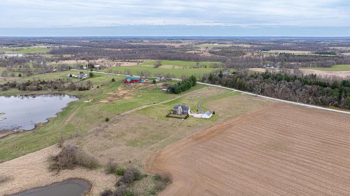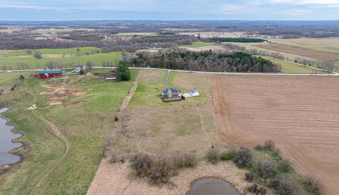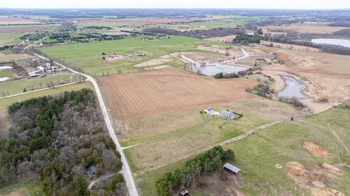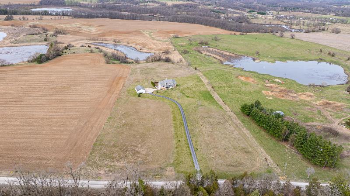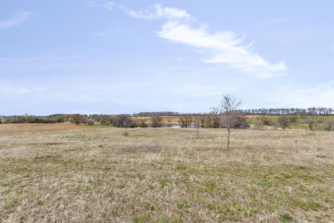- 4 Bedrooms
- 3 Full Bath
- 1 Half Bath
- 4,959 SqFt
- MLS# 24017456
Property Information
- Status
- Contingency [?]
- Address
- 15724 Grass Lake Road
- City
- Grass Lake
- Zip
- 49240
- County
- Washtenaw
- Township
- Sharon Twp
- Possession
- Negotiable
- Price Reduction
- ($30,000) on 04/23/2024
- Property Type
- Single Family Residence
- Total Finished SqFt
- 4,959
- Above Grade SqFt
- 3,524
- Garage
- 2.0
- Garage Desc.
- Attached
- Water
- Well
- Sewer
- Septic System
- Year Built
- 1998
- Home Style
- Traditional
- Parking Desc.
- Attached
Taxes
- Taxes
- $5,888
Rooms and Land
- Kitchen
- 1st Floor
- DiningRoom
- 1st Floor
- Laundry
- 1st Floor
- Other
- 1st Floor
- Other
- 1st Floor
- LivingRoom
- 1st Floor
- PrimaryBedroom
- 1st Floor
- PrimaryBathroom
- 1st Floor
- Bedroom2
- 2nd Floor
- Bedroom3
- 2nd Floor
- Bedroom4
- 2nd Floor
- Bathroom2
- 2nd Floor
- Office
- Lower Floor
- FamilyRoom
- Lower Floor
- Other
- Lower Floor
- 1st Floor Master
- Yes
- Basement
- Full, Walk Out
- Cooling
- Central Air
- Heating
- Forced Air, Propane
- Acreage
- 10.01
- Lot Dimensions
- 504.71x1058.27x306.09x110
- Appliances
- Dishwasher, Disposal, Dryer, Microwave, Oven, Range, Refrigerator, Washer
Features
- Fireplace Desc.
- Living
- Features
- Water Softener/Owned
- Exterior Materials
- Brick, Wood Siding
Mortgage Calculator
Get Pre-Approved
- Market Statistics
- Property History
- Schools Information
- Local Business
| MLS Number | New Status | Previous Status | Activity Date | New List Price | Previous List Price | Sold Price | DOM |
| 24017456 | Contingency | Active | Apr 26 2024 11:43AM | 14 | |||
| 24017456 | Apr 23 2024 12:41PM | $699,900 | $729,900 | 14 | |||
| 24017456 | Active | Apr 12 2024 5:07PM | $729,900 | 14 |
Learn More About This Listing
Contact Customer Care
Mon-Fri 9am-9pm Sat/Sun 9am-7pm
248-304-6700
Listing Broker

Listing Courtesy of
The Brokerage House
Office Address 100 S. Jackson St.
Listing Agent Jenifer Scanlon
THE ACCURACY OF ALL INFORMATION, REGARDLESS OF SOURCE, IS NOT GUARANTEED OR WARRANTED. ALL INFORMATION SHOULD BE INDEPENDENTLY VERIFIED.
Listings last updated: . Some properties that appear for sale on this web site may subsequently have been sold and may no longer be available.
Our Michigan real estate agents can answer all of your questions about 15724 Grass Lake Road, Grass Lake MI 49240. Real Estate One, Max Broock Realtors, and J&J Realtors are part of the Real Estate One Family of Companies and dominate the Grass Lake, Michigan real estate market. To sell or buy a home in Grass Lake, Michigan, contact our real estate agents as we know the Grass Lake, Michigan real estate market better than anyone with over 100 years of experience in Grass Lake, Michigan real estate for sale.
The data relating to real estate for sale on this web site appears in part from the IDX programs of our Multiple Listing Services. Real Estate listings held by brokerage firms other than Real Estate One includes the name and address of the listing broker where available.
IDX information is provided exclusively for consumers personal, non-commercial use and may not be used for any purpose other than to identify prospective properties consumers may be interested in purchasing.
 All information deemed materially reliable but not guaranteed. Interested parties are encouraged to verify all information. Copyright© 2024 MichRIC LLC, All rights reserved.
All information deemed materially reliable but not guaranteed. Interested parties are encouraged to verify all information. Copyright© 2024 MichRIC LLC, All rights reserved.
