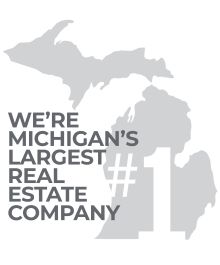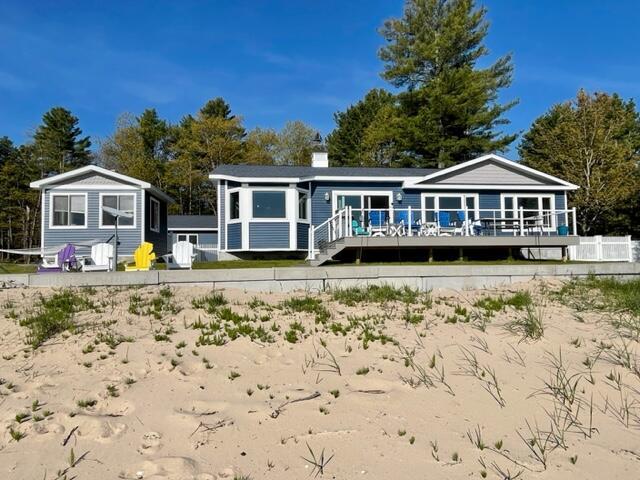- 2 Bedrooms
- 2 Full Bath
- 1 Half Bath
- 1,400 SqFt
- MLS# 201825040
- Photos
- Map
- Satellite

Real Estate One
Property Information
- Status
- Sold
- Address
- 15270 Plover Lane
- City
- Ocqueoc
- Zip
- 49759
- County
- Presque Isle
- Township
- Ocqueoc
- Possession
- Sept 7, 2022
- Property Type
- Residential Water
- Subdivision
- BAYVIEW PARK
- Total Finished SqFt
- 1,400
- Above Grade SqFt
- 1,400
- Garage
- 2.0
- Garage Desc.
- Detached/UN
- Waterfront
- Y
- Waterfront Desc
- Water Front
- Waterfrontage
- 115.0
- Body of Water
- Lake Huron
- Water
- Well
- Sewer
- Septic
- Home Style
- Ranch
Taxes
- Taxes
- $1,918
Rooms and Land
- MasterBedroom
- 12' X 15'6'' 1st Floor
- Bedroom2
- 15'4'' X 12'11''
- Living
- 36'8'' X 15'10'' 1st Floor
- Kitchen
- Combo 1st Floor
- Dining
- Combo 1st Floor
- Bath1
- 11'8'' X 5'11'' 1st Floor
- Bath2
- 7'6'' X 10'10'' 1st Floor
- Bath3
- 5'6'' X 5'7'' 1st Floor
- Other
- 7'10'' X 9'5'' 1st Floor
- Other2
- 9'10'' X 5'
- Basement
- None
- Cooling
- Central Air, Forced Air, Gas Fireplace/Stove, Natural Gas
- Heating
- Central Air, Forced Air, Gas Fireplace/Stove, Natural Gas
- Lot Dimensions
- 115' x 100'
- Appliances
- Blinds, Ceiling Fan, Dishwasher, Dryer, Garage Door Opener, Garbage Disposal, Microwave, Range/Oven, Refrigerator, Washer
Features
- Interior Features
- 1st Flr Master Bdrm, Doorwall, Gas Fireplace, Smoke Detector, Split Bdrm Flr Plan, Walk - In Closet
- Exterior Materials
- Vinyl
- Exterior Features
- Deck, Fence, Guest Quarters/Apt, Landscaped, Patio/Porch
Listing Video for 15270 Plover Lane, Ocqueoc MI 49759
Mortgage Calculator
- Property History
- Local Business
| MLS Number | New Status | Previous Status | Activity Date | New List Price | Previous List Price | Sold Price | DOM |
| 201825040 | Sold | Pending | Sep 7 2023 2:20PM | $490,000 | 64 | ||
| 201825040 | Pending | Contingency | Aug 25 2023 10:02AM | 64 | |||
| 201825040 | Contingency | Active | Jul 10 2023 10:20PM | 64 | |||
| 201825040 | Active | Jul 6 2023 12:50PM | $499,000 | 64 |
Learn More About This Listing

Real Estate One
Listed by Sheila Nowicki
989-255-9080
Rogers City
Listing Broker
![]()
Listing Courtesy of
Real Estate One
Office Address 298 Wenonah Dr
THE ACCURACY OF ALL INFORMATION, REGARDLESS OF SOURCE, IS NOT GUARANTEED OR WARRANTED. ALL INFORMATION SHOULD BE INDEPENDENTLY VERIFIED.
Listings last updated: . Some properties that appear for sale on this web site may subsequently have been sold and may no longer be available.
Our Michigan real estate agents can answer all of your questions about 15270 Plover Lane, Ocqueoc MI 49759. Real Estate One, Max Broock Realtors, and J&J Realtors are part of the Real Estate One Family of Companies and dominate the Ocqueoc, Michigan real estate market. To sell or buy a home in Ocqueoc, Michigan, contact our real estate agents as we know the Ocqueoc, Michigan real estate market better than anyone with over 100 years of experience in Ocqueoc, Michigan real estate for sale.
The data relating to real estate for sale on this web site appears in part from the IDX programs of our Multiple Listing Services. Real Estate listings held by brokerage firms other than Real Estate One includes the name and address of the listing broker where available.
IDX information is provided exclusively for consumers personal, non-commercial use and may not be used for any purpose other than to identify prospective properties consumers may be interested in purchasing.
 The data relating to real estate one this web site comes in part from the Internet Data Exchange Program of the Water Wonderland MLS (WWLX). Real Estate listings held by brokerage firms other than Real Estate One are marked with the WWLX logo and the detailed information about said listing includes the listing office. Water Wonderland MLS, Inc. © All rights reserved.
The data relating to real estate one this web site comes in part from the Internet Data Exchange Program of the Water Wonderland MLS (WWLX). Real Estate listings held by brokerage firms other than Real Estate One are marked with the WWLX logo and the detailed information about said listing includes the listing office. Water Wonderland MLS, Inc. © All rights reserved.
