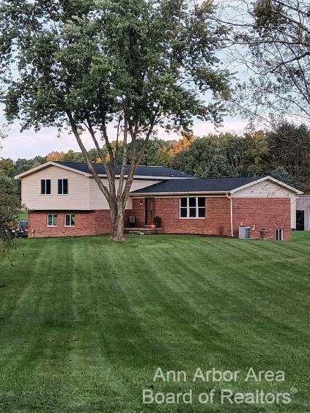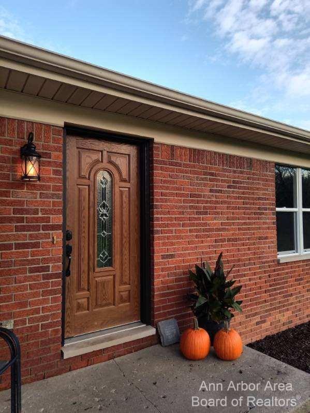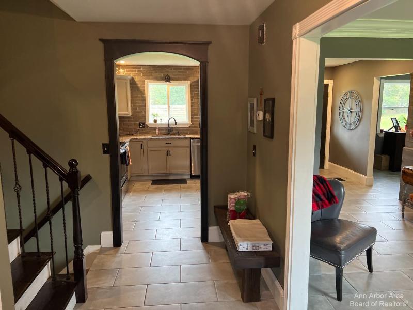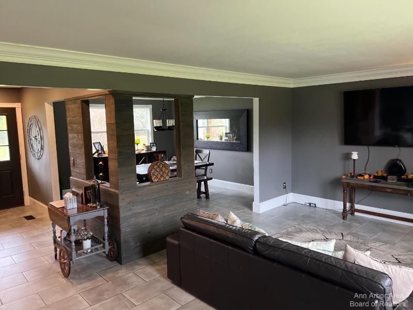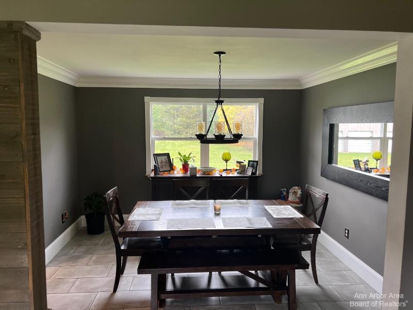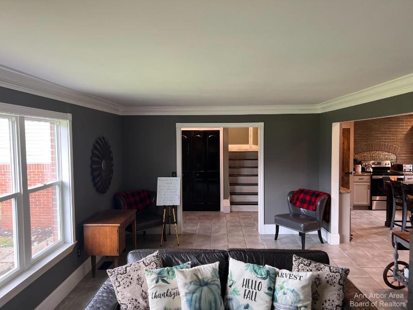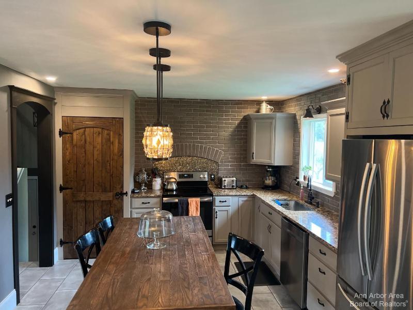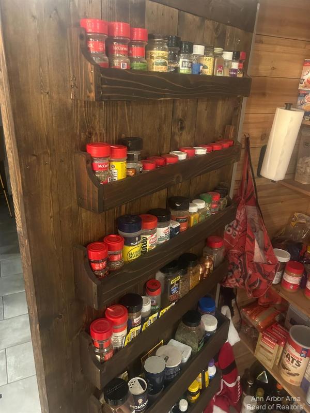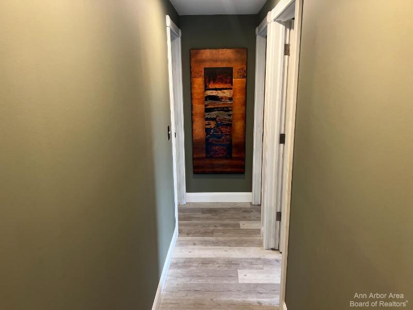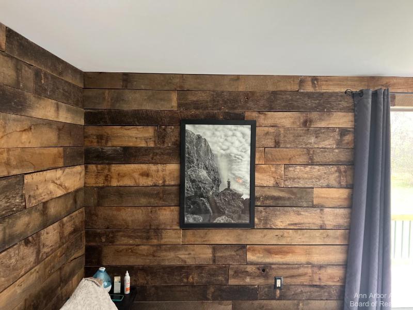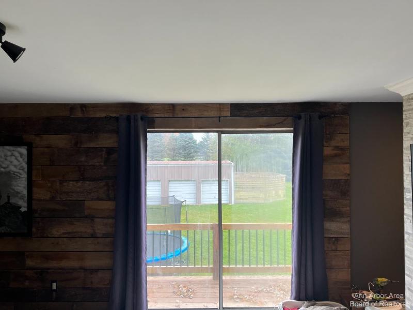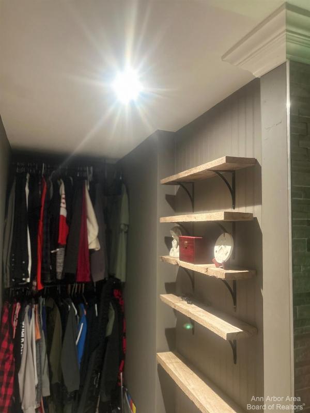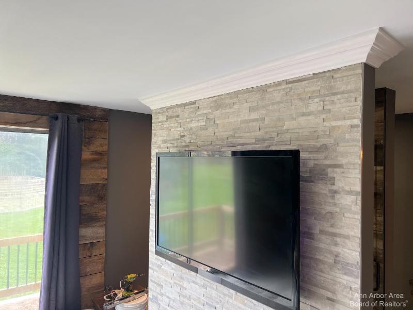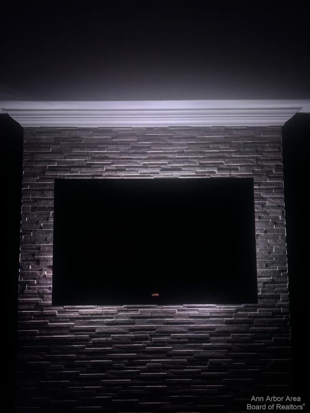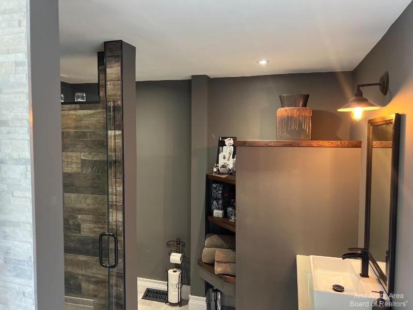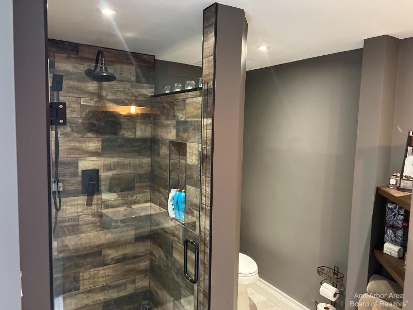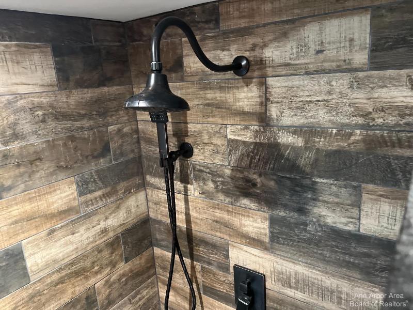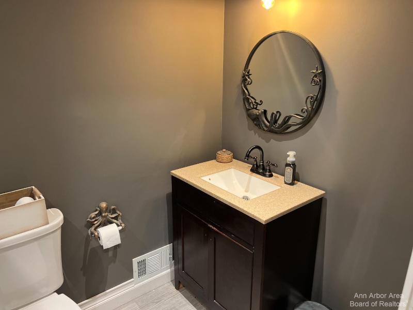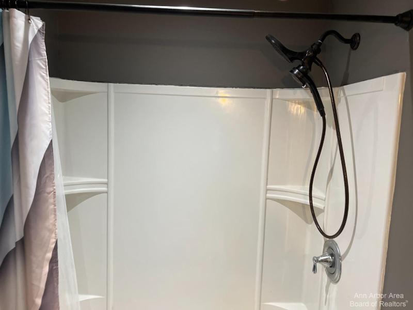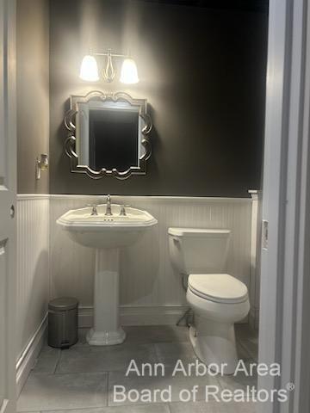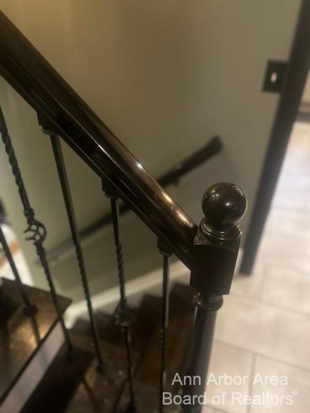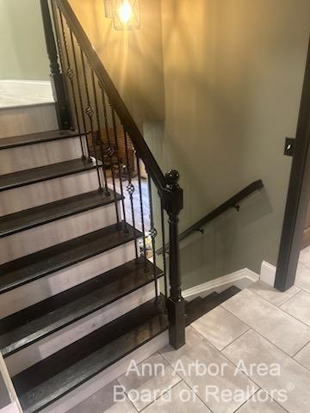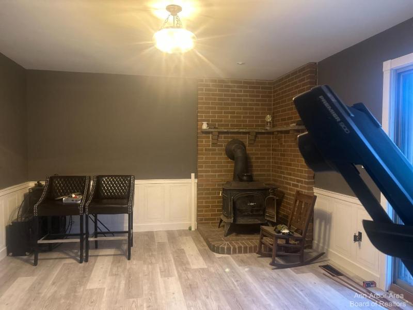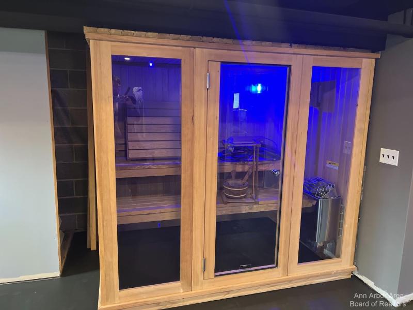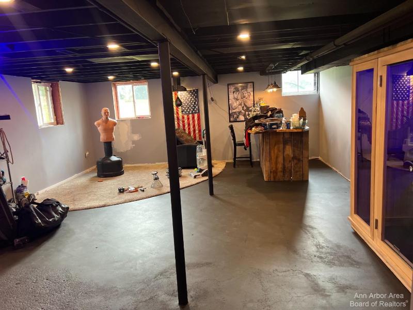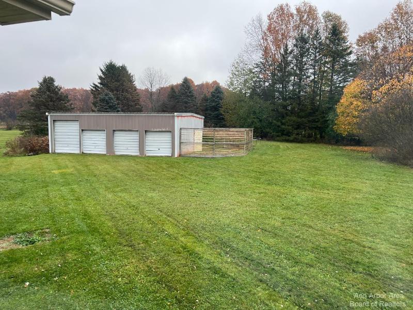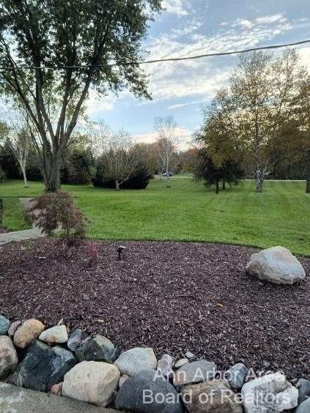For Sale Active
1461 Gray Haven Lane Map / directions
Brighton, MI Learn More About Brighton
48114 Market info
$524,900
Calculate Payment
- 4 Bedrooms
- 4 Full Bath
- 2 Half Bath
- 2,530 SqFt
- MLS# 23129746
- Photos
- Map
- Satellite
Property Information
- Status
- Active
- Address
- 1461 Gray Haven Lane
- City
- Brighton
- Zip
- 48114
- County
- Livingston
- Township
- Brighton Twp
- Possession
- Negotiable
- Zoning
- R-C
- Property Type
- Single Family Residence
- Total Finished SqFt
- 2,530
- Lower Finished SqFt
- 530
- Above Grade SqFt
- 2,000
- Garage
- 2.0
- Garage Desc.
- Attached
- Water
- Well
- Sewer
- Septic System
- Year Built
- 1974
- Home Style
- Other
- Parking Desc.
- Attached
Taxes
- Taxes
- $3,091
Rooms and Land
- DiningRoom
- 1st Floor
- LivingRoom
- 1st Floor
- PrimaryBedroom
- 2nd Floor
- Kitchen
- 1st Floor
- FamilyRoom
- Lower Floor
- Bedroom4
- 2nd Floor
- Bedroom3
- 2nd Floor
- Bedroom2
- 2nd Floor
- Laundry
- Lower Floor
- Basement
- Partial
- Cooling
- Central Air
- Heating
- Forced Air, Natural Gas
- Acreage
- 3.68
- Lot Dimensions
- 3.68
- Appliances
- Dishwasher, Dryer, Oven, Range, Refrigerator, Washer
Features
- Fireplace Desc.
- Wood Burning
- Features
- Eat-in Kitchen, Garage Door Opener
- Exterior Materials
- Brick, Vinyl Siding
- Exterior Features
- Balcony, Deck(s), Patio
Mortgage Calculator
Get Pre-Approved
- Market Statistics
- Property History
- Schools Information
- Local Business
| MLS Number | New Status | Previous Status | Activity Date | New List Price | Previous List Price | Sold Price | DOM |
| 23129746 | Dec 13 2023 7:01PM | $524,900 | $549,900 | 190 | |||
| 23129746 | Nov 30 2023 3:33PM | $549,900 | $574,900 | 190 | |||
| 23129746 | Active | Oct 28 2023 10:03AM | $574,900 | 190 |
Learn More About This Listing
Contact Customer Care
Mon-Fri 9am-9pm Sat/Sun 9am-7pm
248-304-6700
Listing Broker

Listing Courtesy of
Key Realty One Llc
Office Address 455 E Eisenhower Parkway #300
Listing Agent Mason Peterson
THE ACCURACY OF ALL INFORMATION, REGARDLESS OF SOURCE, IS NOT GUARANTEED OR WARRANTED. ALL INFORMATION SHOULD BE INDEPENDENTLY VERIFIED.
Listings last updated: . Some properties that appear for sale on this web site may subsequently have been sold and may no longer be available.
Our Michigan real estate agents can answer all of your questions about 1461 Gray Haven Lane, Brighton MI 48114. Real Estate One, Max Broock Realtors, and J&J Realtors are part of the Real Estate One Family of Companies and dominate the Brighton, Michigan real estate market. To sell or buy a home in Brighton, Michigan, contact our real estate agents as we know the Brighton, Michigan real estate market better than anyone with over 100 years of experience in Brighton, Michigan real estate for sale.
The data relating to real estate for sale on this web site appears in part from the IDX programs of our Multiple Listing Services. Real Estate listings held by brokerage firms other than Real Estate One includes the name and address of the listing broker where available.
IDX information is provided exclusively for consumers personal, non-commercial use and may not be used for any purpose other than to identify prospective properties consumers may be interested in purchasing.
 All information deemed materially reliable but not guaranteed. Interested parties are encouraged to verify all information. Copyright© 2024 MichRIC LLC, All rights reserved.
All information deemed materially reliable but not guaranteed. Interested parties are encouraged to verify all information. Copyright© 2024 MichRIC LLC, All rights reserved.
