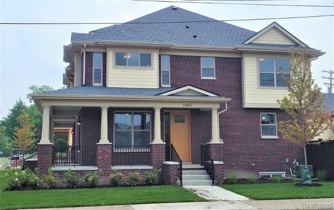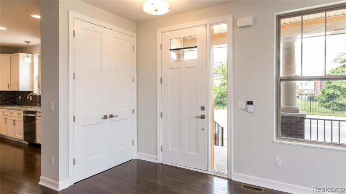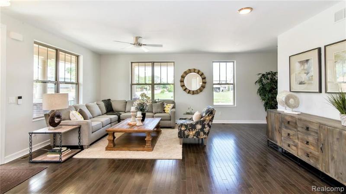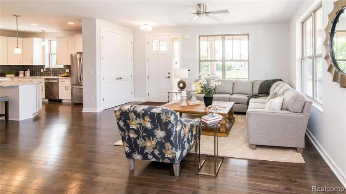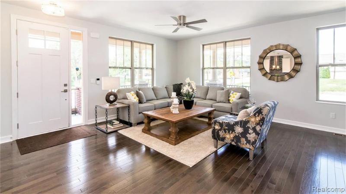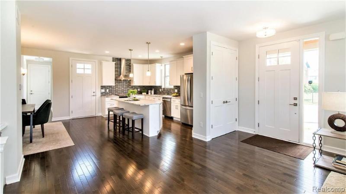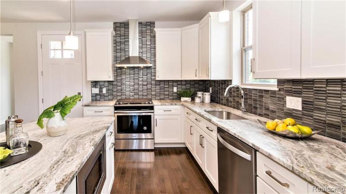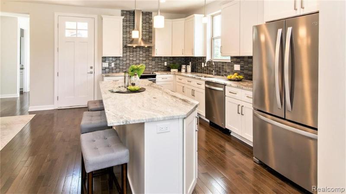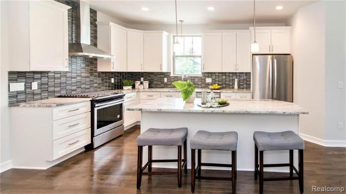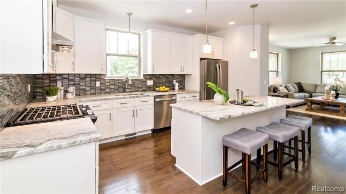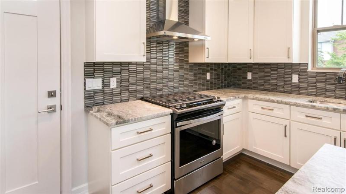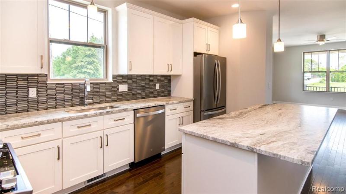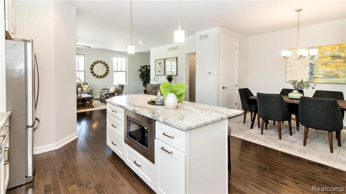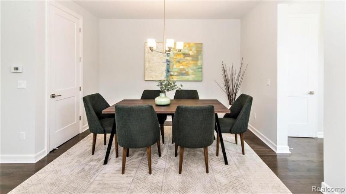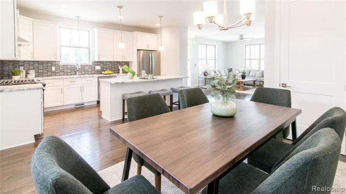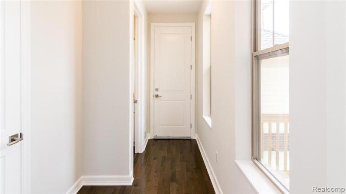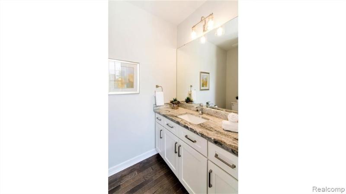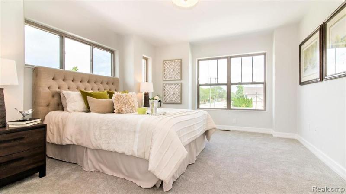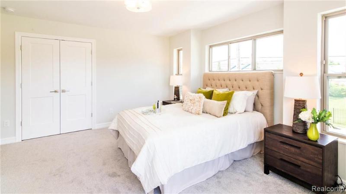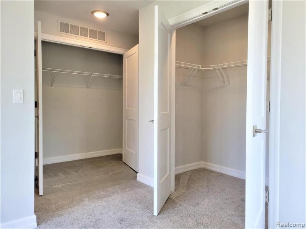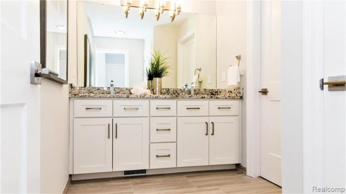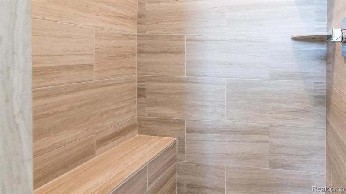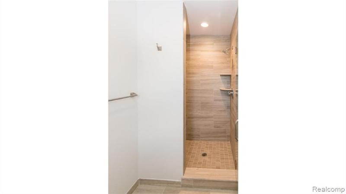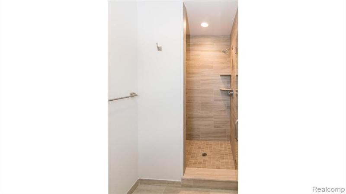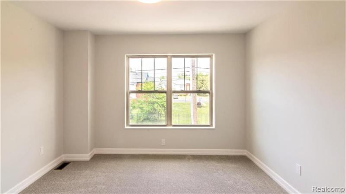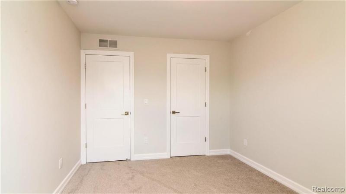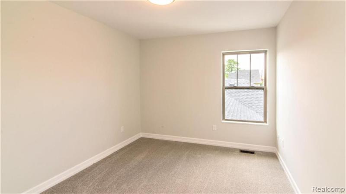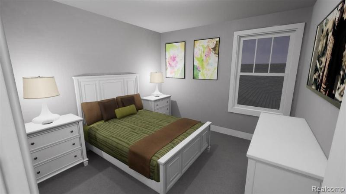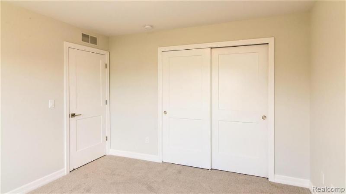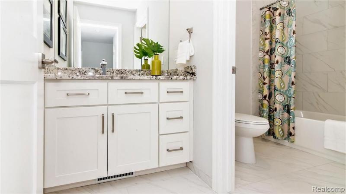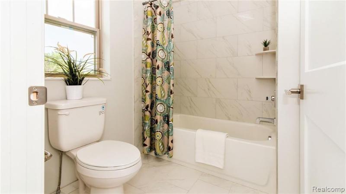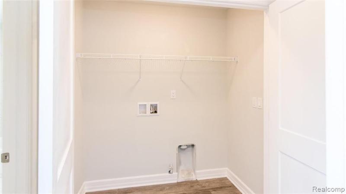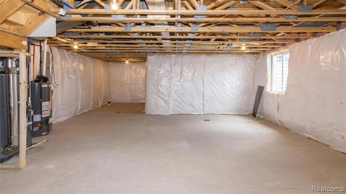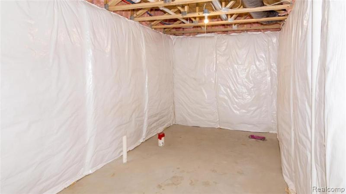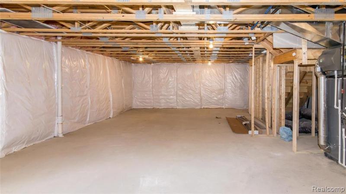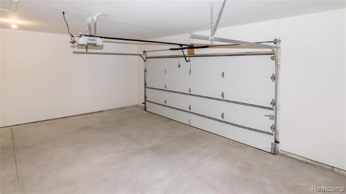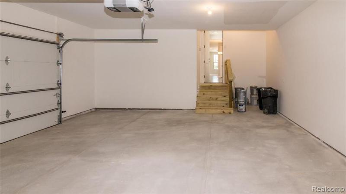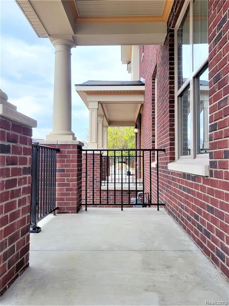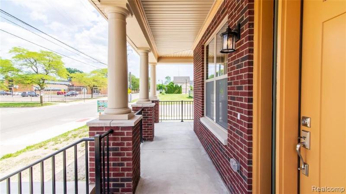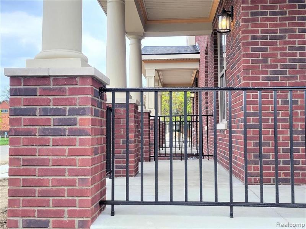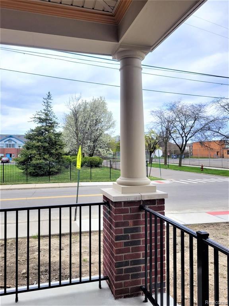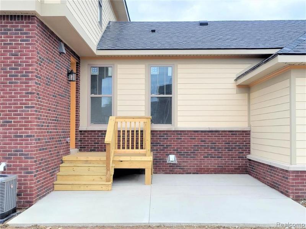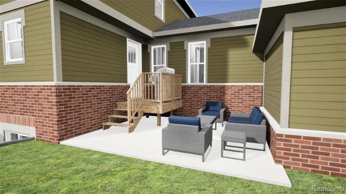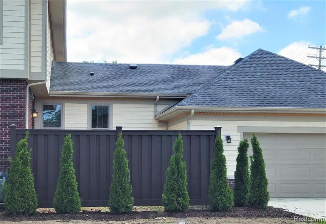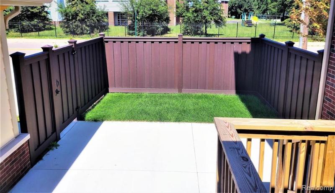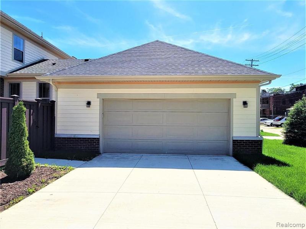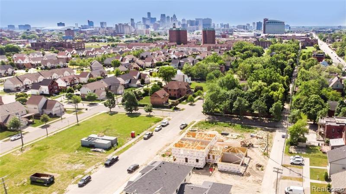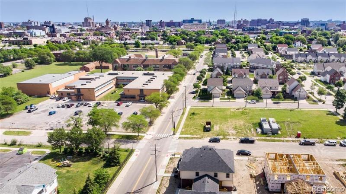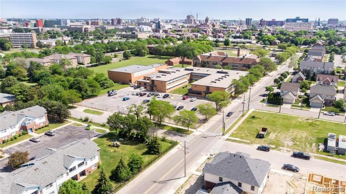Open House:
Saturday, May 4, 12:00PM-4:00PM
For Sale Active
1361 W Canfield Map / directions
Detroit, MI Learn More About Detroit
48208 Market info
$675,000
Calculate Payment
- 3 Bedrooms
- 2 Full Bath
- 1 Half Bath
- 1,936 SqFt
- MLS# 20230084556
Property Information
- Status
- Active
- Address
- 1361 W Canfield
- City
- Detroit
- Zip
- 48208
- County
- Wayne
- Township
- Detroit
- Possession
- At Close
- Property Type
- Condominium
- Listing Date
- 10/04/2023
- Total Finished SqFt
- 1,936
- Above Grade SqFt
- 1,936
- Garage
- 2.0
- Garage Desc.
- Attached, Direct Access, Door Opener
- Water
- Public (Municipal)
- Sewer
- Public Sewer (Sewer-Sanitary)
- Year Built
- 2023
- Architecture
- 2 Story
- Home Style
- End Unit
Taxes
- Summer Taxes
- $106
- Winter Taxes
- $13
- Association Fee
- $200
Rooms and Land
- Living
- 21.00X18.00 1st Floor
- Kitchen
- 14.00X9.00 1st Floor
- Dining
- 14.00X13.00 1st Floor
- Bedroom - Primary
- 13.00X12.00 2nd Floor
- Bedroom2
- 12.00X11.00 2nd Floor
- Bedroom3
- 12.00X11.00 2nd Floor
- Bath - Primary
- 10.00X8.00 2nd Floor
- Bath2
- 10.00X5.00 2nd Floor
- Laundry
- 7.00X4.00 2nd Floor
- Lavatory2
- 7.00X4.00 1st Floor
- Basement
- Unfinished
- Cooling
- Central Air
- Heating
- Forced Air, Natural Gas
- Appliances
- Dishwasher, Free-Standing Gas Range, Microwave, Range Hood, Stainless Steel Appliance(s), Vented Exhaust Fan
Features
- Interior Features
- Cable Available, Egress Window(s), Humidifier, Programmable Thermostat, Security Alarm (owned)
- Exterior Materials
- Brick, Stone
- Exterior Features
- Private Entry
Mortgage Calculator
Get Pre-Approved
- Market Statistics
- Property History
- Schools Information
- Local Business
| MLS Number | New Status | Previous Status | Activity Date | New List Price | Previous List Price | Sold Price | DOM |
| 20230084556 | Feb 14 2024 3:36PM | $675,000 | $670,000 | 751 | |||
| 20230084556 | Active | Oct 4 2023 6:06AM | $670,000 | 751 |
Learn More About This Listing
Contact Customer Care
Mon-Fri 9am-9pm Sat/Sun 9am-7pm
248-304-6700
Listing Broker

Listing Courtesy of
City Life Realty, Pc
(248) 661-8800
Office Address 23040 Gill Rd
THE ACCURACY OF ALL INFORMATION, REGARDLESS OF SOURCE, IS NOT GUARANTEED OR WARRANTED. ALL INFORMATION SHOULD BE INDEPENDENTLY VERIFIED.
Listings last updated: . Some properties that appear for sale on this web site may subsequently have been sold and may no longer be available.
Our Michigan real estate agents can answer all of your questions about 1361 W Canfield, Detroit MI 48208. Real Estate One, Max Broock Realtors, and J&J Realtors are part of the Real Estate One Family of Companies and dominate the Detroit, Michigan real estate market. To sell or buy a home in Detroit, Michigan, contact our real estate agents as we know the Detroit, Michigan real estate market better than anyone with over 100 years of experience in Detroit, Michigan real estate for sale.
The data relating to real estate for sale on this web site appears in part from the IDX programs of our Multiple Listing Services. Real Estate listings held by brokerage firms other than Real Estate One includes the name and address of the listing broker where available.
IDX information is provided exclusively for consumers personal, non-commercial use and may not be used for any purpose other than to identify prospective properties consumers may be interested in purchasing.
 IDX provided courtesy of Realcomp II Ltd. via Real Estate One and Realcomp II Ltd, © 2024 Realcomp II Ltd. Shareholders
IDX provided courtesy of Realcomp II Ltd. via Real Estate One and Realcomp II Ltd, © 2024 Realcomp II Ltd. Shareholders
