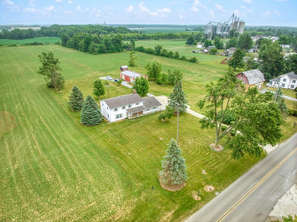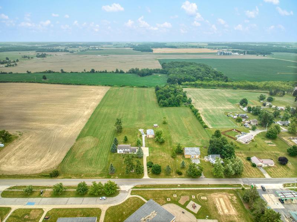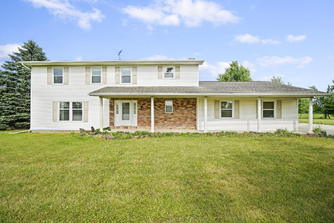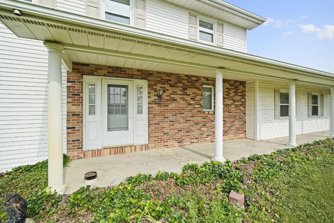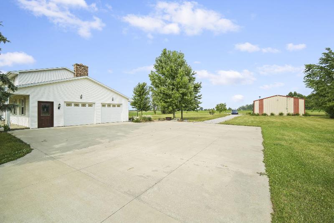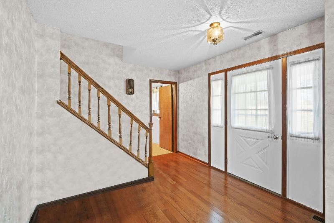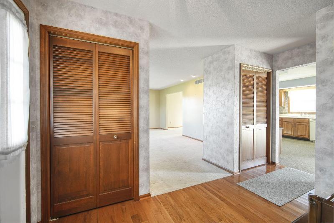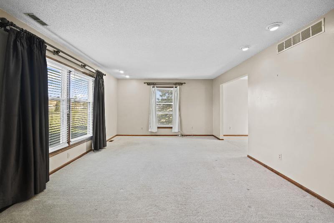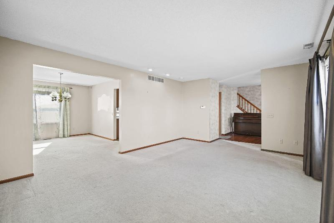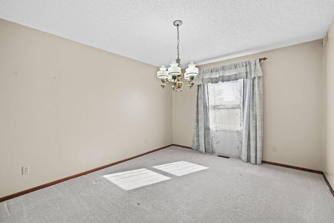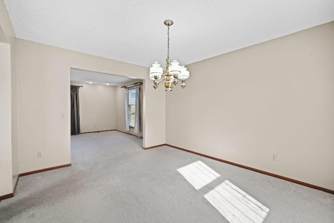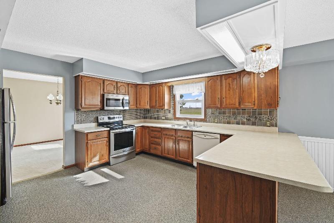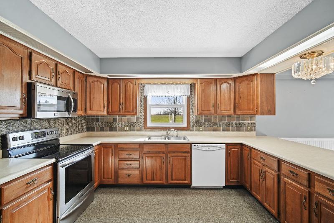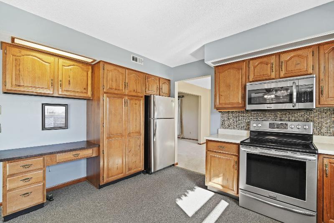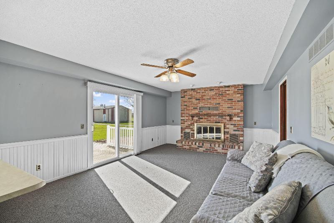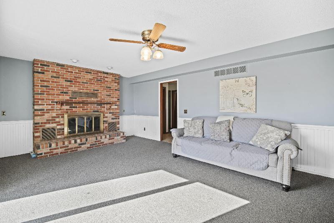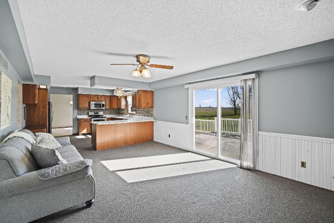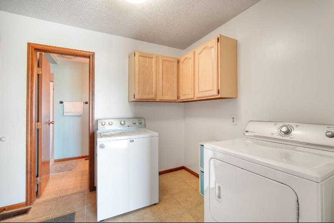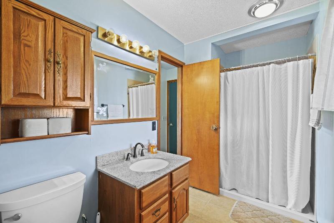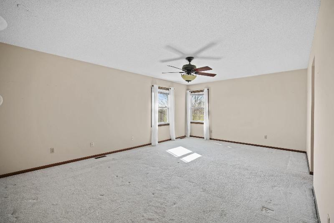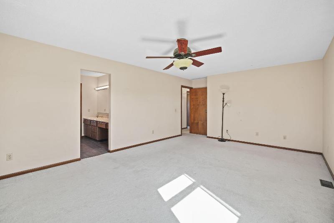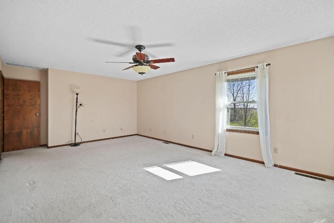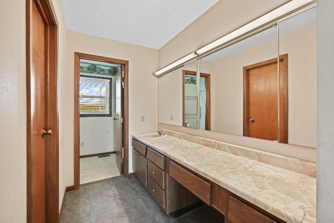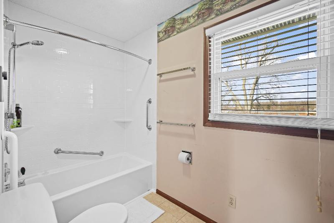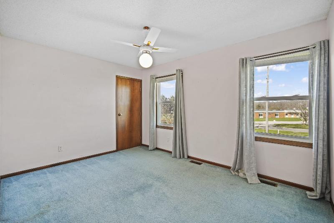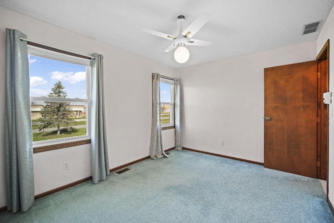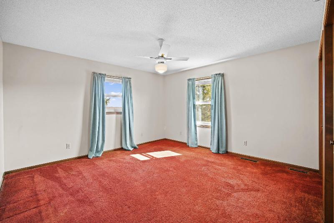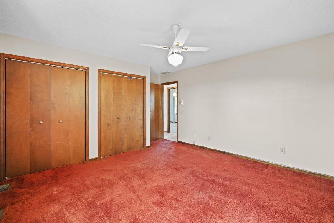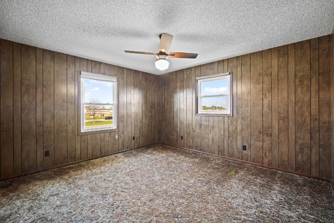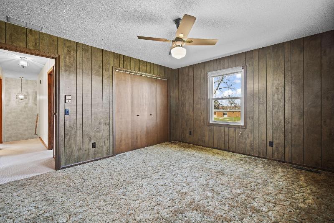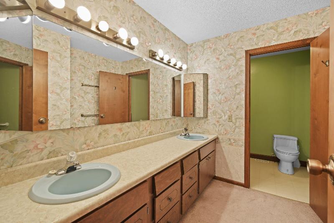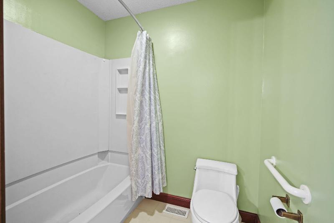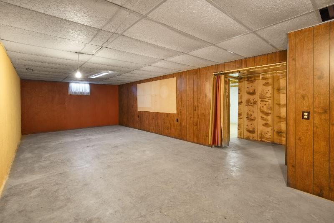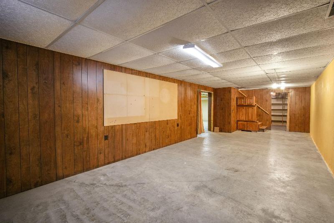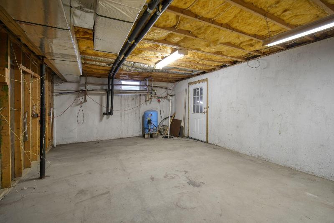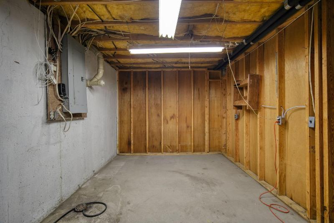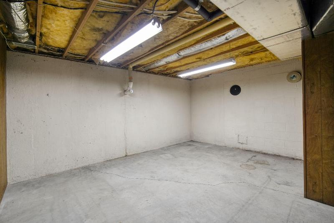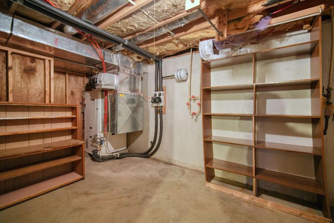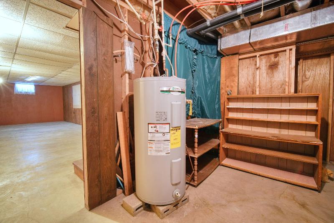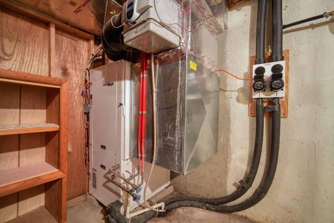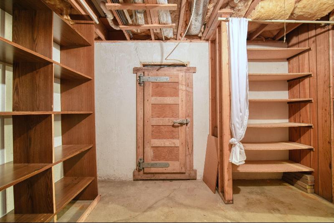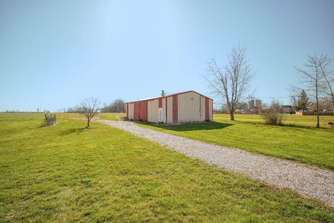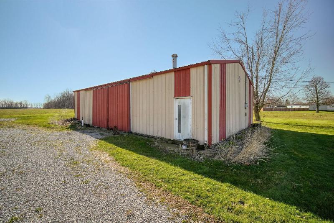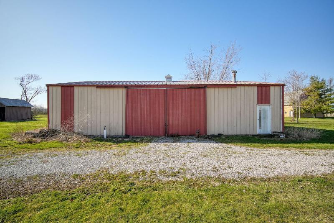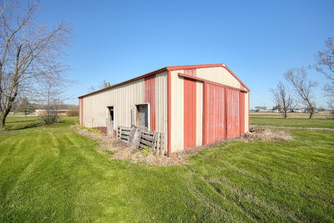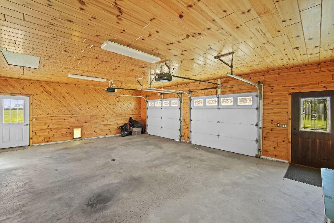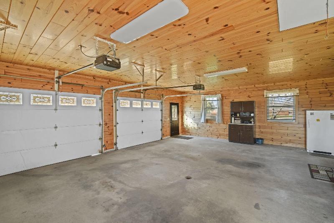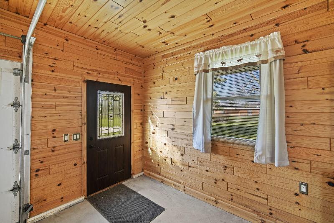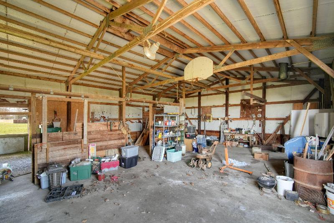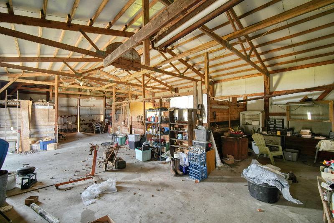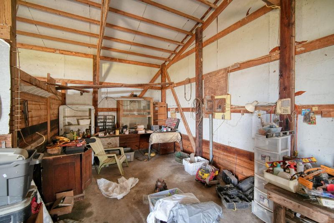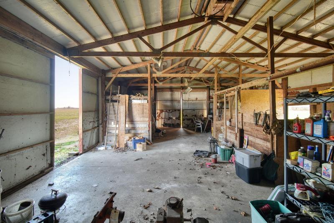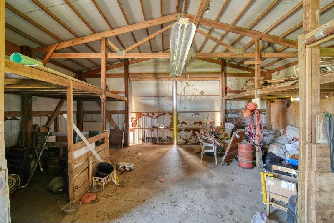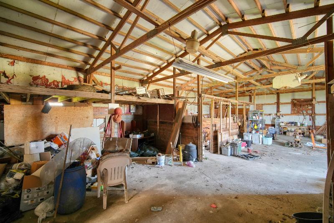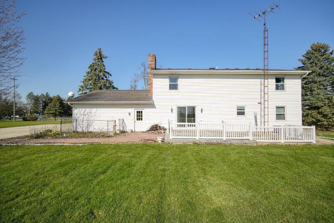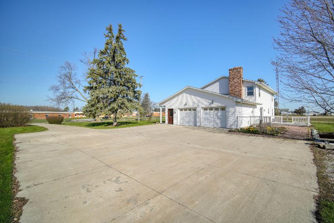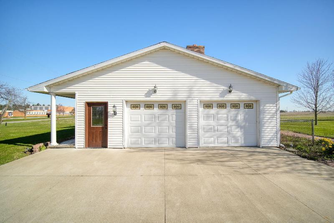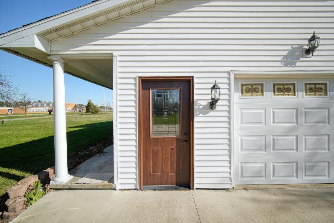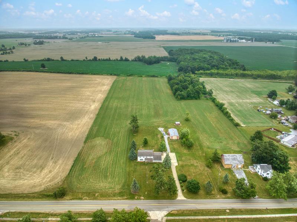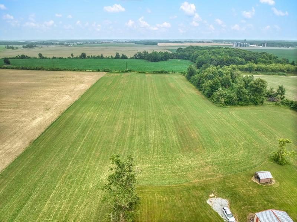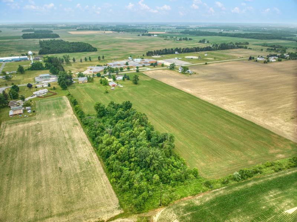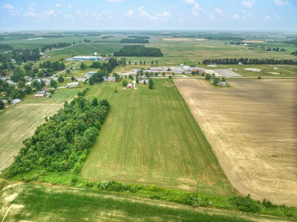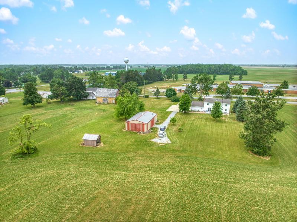$359,900
Calculate Payment
- 4 Bedrooms
- 3 Full Bath
- 3,902 SqFt
- MLS# 24016736
Property Information
- Status
- Active
- Address
- 13451 S Waldron Road
- City
- Waldron
- Zip
- 49288
- County
- Hillsdale
- Township
- Wright Twp
- Possession
- Negotiable
- Zoning
- Residental-Ag
- Property Type
- Single Family Residence
- Total Finished SqFt
- 3,902
- Above Grade SqFt
- 3,227
- Garage
- 2.0
- Garage Desc.
- Attached, Paved
- Water
- Public
- Sewer
- Public Sewer
- Year Built
- 1982
- Home Style
- Traditional
- Parking Desc.
- Attached, Paved
School Information
- School District
- Waldron
- Elementary School
- Waldron Public School
- Middle School
- Waldron Public School
- High School
- Waldron Public School
Taxes
- Taxes
- $2,350
Rooms and Land
- Basement
- Full
- Cooling
- Central Air
- Heating
- Forced Air, Geothermal, Natural Gas
- Acreage
- 10.0
- Lot Dimensions
- 390 x 1194 x 394 x 1242
- Appliances
- Dishwasher, Oven, Range, Refrigerator, Trash Compactor
Features
- Fireplace Desc.
- Family
- Features
- Ceiling Fans, Eat-in Kitchen, Garage Door Opener, Wood Floor
- Exterior Materials
- Brick, Vinyl Siding
- Exterior Features
- Patio, Porch(es)
Mortgage Calculator
Get Pre-Approved
- Market Statistics
- Property History
- Schools Information
- Local Business
| MLS Number | New Status | Previous Status | Activity Date | New List Price | Previous List Price | Sold Price | DOM |
| 24016736 | Active | Apr 10 2024 11:07AM | $359,900 | 19 | |||
| 23023206 | Expired | Withdrawn | Dec 8 2023 4:02AM | 6 | |||
| 23023206 | Withdrawn | Active | Jul 11 2023 4:04PM | 6 | |||
| 23023206 | Active | Jul 1 2023 6:01PM | $349,900 | 6 |
Learn More About This Listing
Contact Customer Care
Mon-Fri 9am-9pm Sat/Sun 9am-7pm
248-304-6700
Listing Broker

Listing Courtesy of
Five Star Real Estate
Office Address 200 N. Main St.
Listing Agent Timothy Creech
THE ACCURACY OF ALL INFORMATION, REGARDLESS OF SOURCE, IS NOT GUARANTEED OR WARRANTED. ALL INFORMATION SHOULD BE INDEPENDENTLY VERIFIED.
Listings last updated: . Some properties that appear for sale on this web site may subsequently have been sold and may no longer be available.
Our Michigan real estate agents can answer all of your questions about 13451 S Waldron Road, Waldron MI 49288. Real Estate One, Max Broock Realtors, and J&J Realtors are part of the Real Estate One Family of Companies and dominate the Waldron, Michigan real estate market. To sell or buy a home in Waldron, Michigan, contact our real estate agents as we know the Waldron, Michigan real estate market better than anyone with over 100 years of experience in Waldron, Michigan real estate for sale.
The data relating to real estate for sale on this web site appears in part from the IDX programs of our Multiple Listing Services. Real Estate listings held by brokerage firms other than Real Estate One includes the name and address of the listing broker where available.
IDX information is provided exclusively for consumers personal, non-commercial use and may not be used for any purpose other than to identify prospective properties consumers may be interested in purchasing.
 All information deemed materially reliable but not guaranteed. Interested parties are encouraged to verify all information. Copyright© 2024 MichRIC LLC, All rights reserved.
All information deemed materially reliable but not guaranteed. Interested parties are encouraged to verify all information. Copyright© 2024 MichRIC LLC, All rights reserved.
