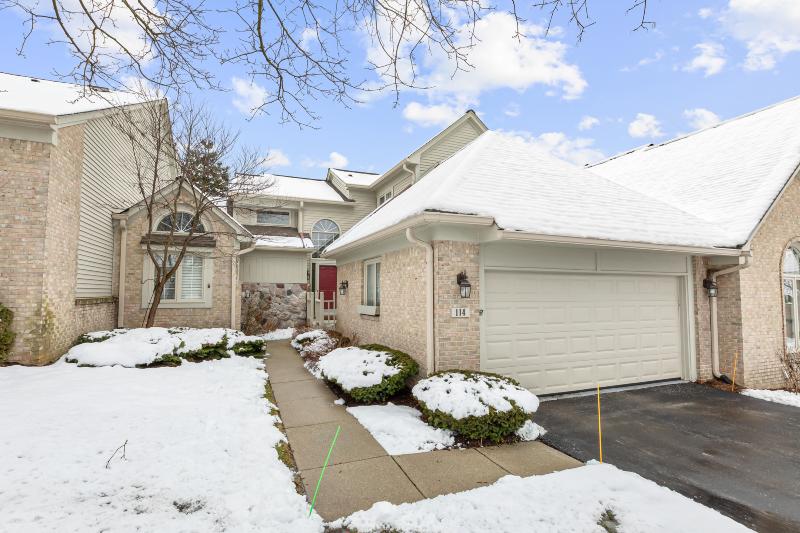- 3 Bedrooms
- 3 Full Bath
- 1 Half Bath
- 3,100 SqFt
- MLS# 24005469
- Photos
- Map
- Satellite
Property Information
- Status
- Sold
- Address
- 114 Hampton Court
- City
- Northville
- Zip
- 48168
- County
- Wayne
- Township
- Northville City
- Possession
- Close Plus 30 D
- Property Type
- Condominium
- Total Finished SqFt
- 3,100
- Above Grade SqFt
- 1,900
- Garage
- 2.0
- Garage Desc.
- Attached
- Water
- Public
- Sewer
- Public Sewer
- Year Built
- 1989
- Home Style
- Cape Cod
- Parking Desc.
- Attached
Taxes
- Taxes
- $6,710
- Association Fee
- $Monthly
Rooms and Land
- Bathroom1
- 1st Floor
- Bedroom2
- 2nd Floor
- PrimaryBedroom
- 1st Floor
- DiningRoom
- 1st Floor
- Kitchen
- 1st Floor
- Bathroom2
- 2nd Floor
- Bedroom3
- 2nd Floor
- DiningArea
- 1st Floor
- FamilyRoom
- 1st Floor
- Laundry
- 1st Floor
- 1st Floor Master
- Yes
- Basement
- Full, Walk Out
- Cooling
- Central Air
- Heating
- Forced Air, Natural Gas
- Acreage
- 0.04
- Lot Dimensions
- 0
- Appliances
- Dishwasher, Dryer, Oven, Refrigerator, Washer
Features
- Fireplace Desc.
- Family
- Exterior Materials
- Brick, Vinyl Siding, Wood Siding
- Exterior Features
- Deck(s)
Mortgage Calculator
- Property History
| MLS Number | New Status | Previous Status | Activity Date | New List Price | Previous List Price | Sold Price | DOM |
| 24005469 | Sold | Contingency | Apr 26 2024 1:12PM | $460,000 | 46 | ||
| 24005469 | Contingency | Active | Mar 25 2024 9:32AM | 46 | |||
| 24005469 | Active | Contingency | Mar 5 2024 3:05PM | 46 | |||
| 24005469 | Contingency | Active | Mar 2 2024 8:31AM | 46 | |||
| 24005469 | Active | Feb 1 2024 9:31AM | $465,000 | 46 |
Learn More About This Listing
Contact Customer Care
Mon-Fri 9am-9pm Sat/Sun 9am-7pm
248-304-6700
Listing Broker

Listing Courtesy of
Century 21 Curran & Oberski
Office Address 42949 W. 7 Mile Rd.
Listing Agent Jennifer Mcbride
THE ACCURACY OF ALL INFORMATION, REGARDLESS OF SOURCE, IS NOT GUARANTEED OR WARRANTED. ALL INFORMATION SHOULD BE INDEPENDENTLY VERIFIED.
Listings last updated: . Some properties that appear for sale on this web site may subsequently have been sold and may no longer be available.
Our Michigan real estate agents can answer all of your questions about 114 Hampton Court, Northville MI 48168. Real Estate One, Max Broock Realtors, and J&J Realtors are part of the Real Estate One Family of Companies and dominate the Northville, Michigan real estate market. To sell or buy a home in Northville, Michigan, contact our real estate agents as we know the Northville, Michigan real estate market better than anyone with over 100 years of experience in Northville, Michigan real estate for sale.
The data relating to real estate for sale on this web site appears in part from the IDX programs of our Multiple Listing Services. Real Estate listings held by brokerage firms other than Real Estate One includes the name and address of the listing broker where available.
IDX information is provided exclusively for consumers personal, non-commercial use and may not be used for any purpose other than to identify prospective properties consumers may be interested in purchasing.
 All information deemed materially reliable but not guaranteed. Interested parties are encouraged to verify all information. Copyright© 2024 MichRIC LLC, All rights reserved.
All information deemed materially reliable but not guaranteed. Interested parties are encouraged to verify all information. Copyright© 2024 MichRIC LLC, All rights reserved.
