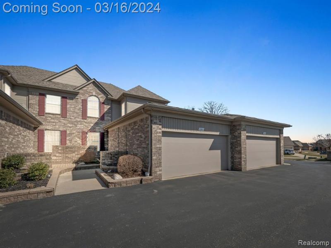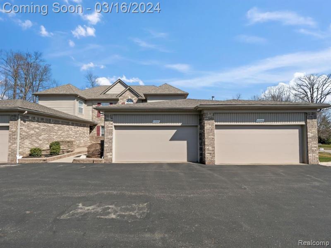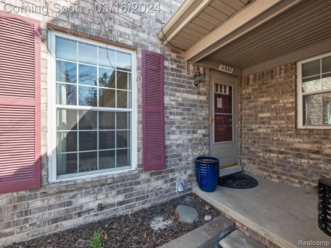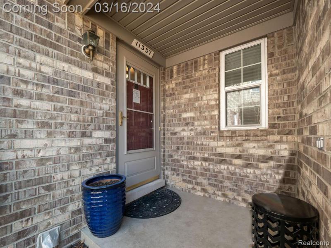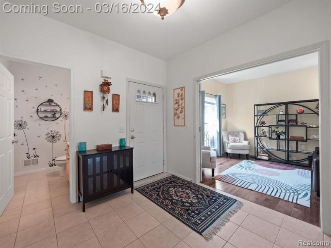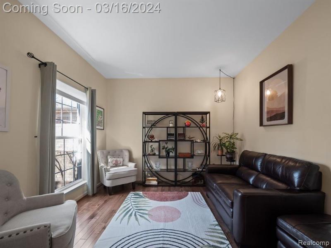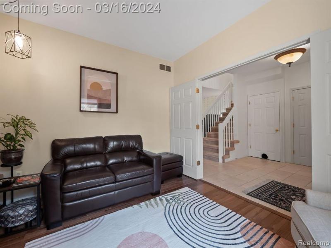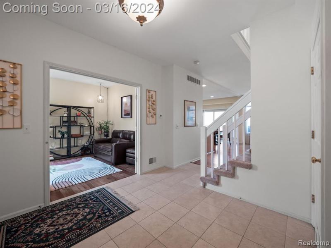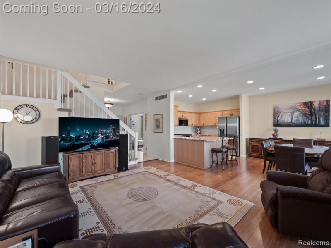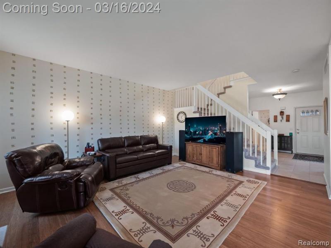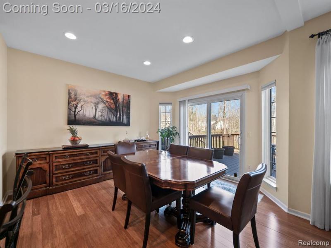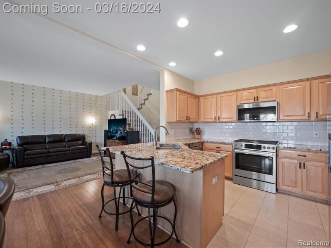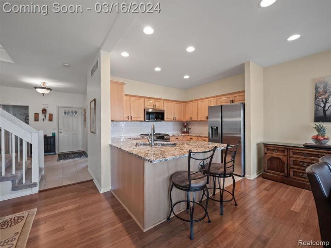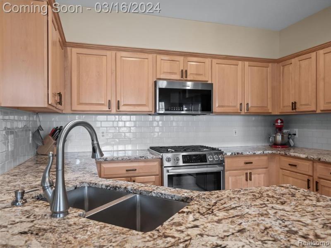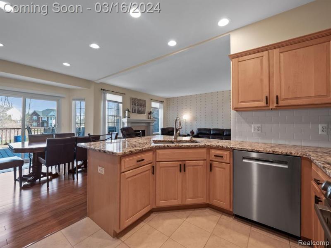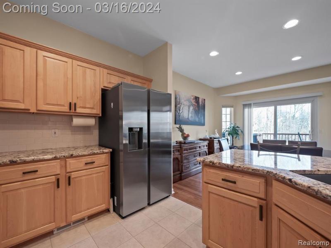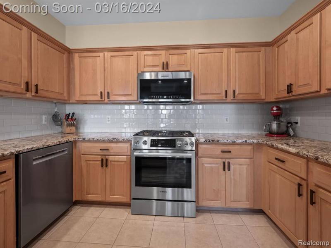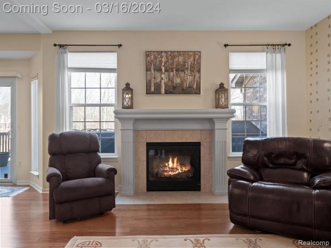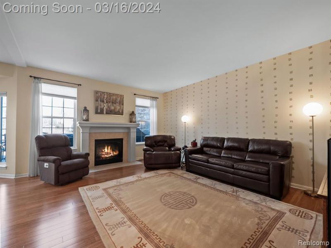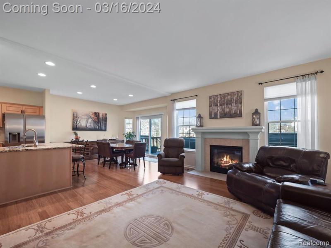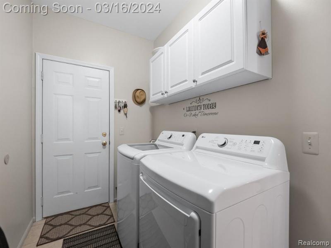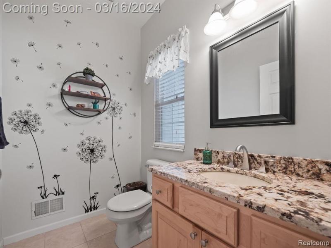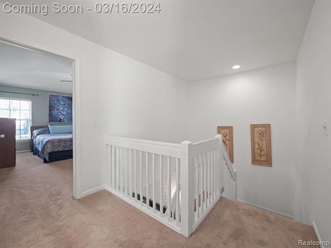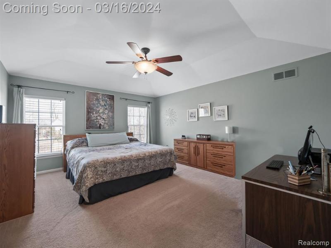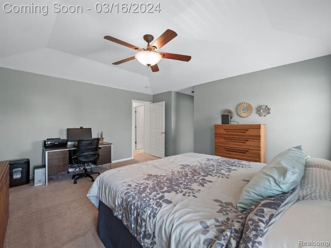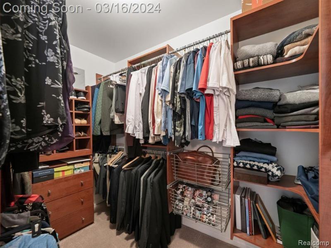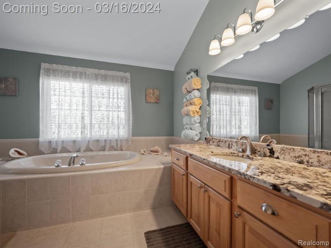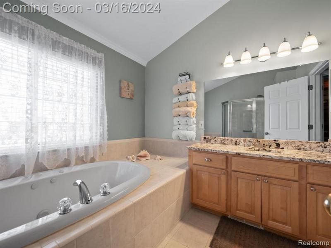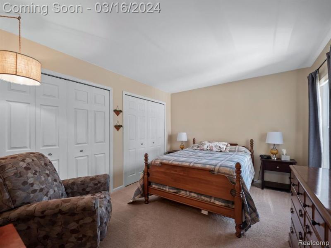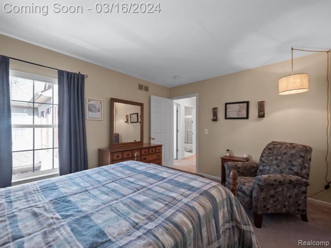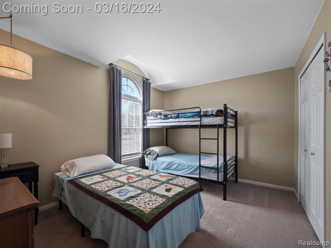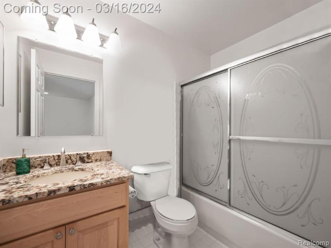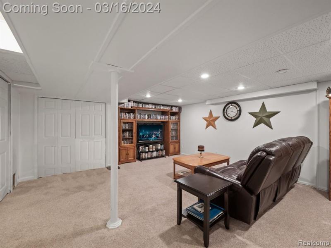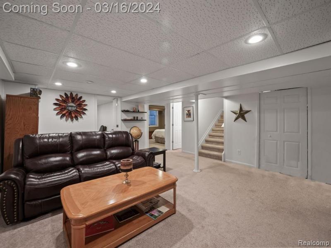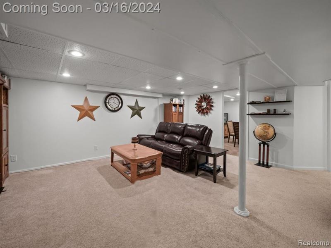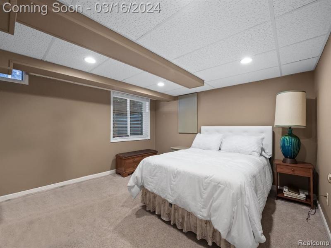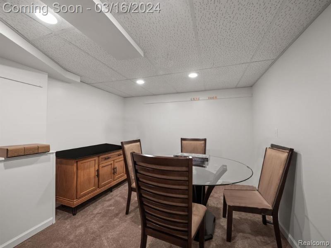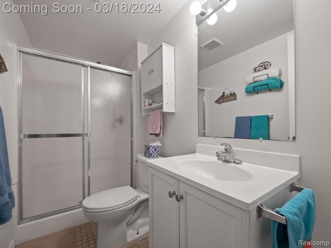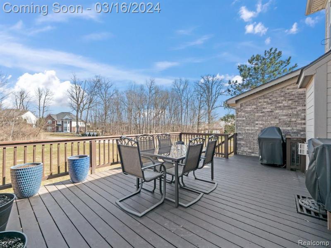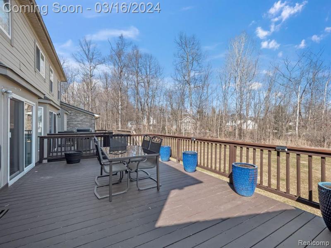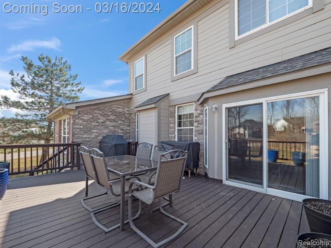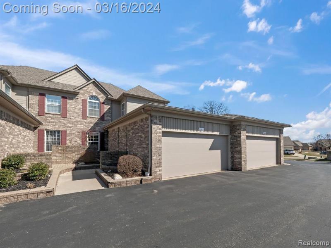$349,900
Calculate Payment
- 3 Bedrooms
- 3 Full Bath
- 1 Half Bath
- 2,614 SqFt
- MLS# 20240016004
- Photos
- Map
- Satellite
Property Information
- Status
- Pending
- Address
- 11337 Black Walnut
- City
- Washington
- Zip
- 48094
- County
- Macomb
- Township
- Washington Twp
- Possession
- At Close
- Property Type
- Condominium
- Listing Date
- 03/13/2024
- Subdivision
- Timbermill Condo 5th Amendment #549
- Total Finished SqFt
- 2,614
- Lower Sq Ft
- 800
- Above Grade SqFt
- 1,814
- Garage
- 2.0
- Garage Desc.
- Attached, Direct Access
- Water
- Public (Municipal)
- Sewer
- Public Sewer (Sewer-Sanitary)
- Year Built
- 2002
- Architecture
- 2 Story
- Home Style
- Townhouse
Taxes
- Summer Taxes
- $2,488
- Winter Taxes
- $1,087
- Association Fee
- $358
Rooms and Land
- Other
- 10.00X10.00 Lower Floor
- Bedroom2
- 12.00X12.00 Lower Floor
- Family
- 16.00X14.00 Lower Floor
- Bedroom3
- 13.00X11.00 2nd Floor
- Bedroom4
- 13.00X10.00 2nd Floor
- Bedroom - Primary
- 16.00X14.00 2nd Floor
- Bath2
- 0X0 Lower Floor
- Bath3
- 0X0 2nd Floor
- Bath - Primary
- 0X0 2nd Floor
- Laundry
- 10.00X6.00 1st Floor
- Kitchen
- 12.00X12.00 1st Floor
- Dining
- 13.00X12.00 1st Floor
- Rec
- 18.00X14.00 1st Floor
- Lavatory2
- 0X0 1st Floor
- Basement
- Finished
- Cooling
- Ceiling Fan(s), Central Air
- Heating
- Forced Air, Natural Gas
- Appliances
- Dishwasher, Disposal, Dryer, Free-Standing Gas Range, Free-Standing Refrigerator, Microwave
Features
- Fireplace Desc.
- Great Room
- Exterior Materials
- Brick
Mortgage Calculator
Get Pre-Approved
- Market Statistics
- Property History
- Schools Information
- Local Business
| MLS Number | New Status | Previous Status | Activity Date | New List Price | Previous List Price | Sold Price | DOM |
| 20240016004 | Pending | Contingency | Apr 19 2024 10:36AM | 27 | |||
| 20240016004 | Contingency | Active | Apr 9 2024 2:12PM | 27 | |||
| 20240016004 | Apr 2 2024 1:36PM | $349,900 | $359,900 | 27 | |||
| 20240016004 | Mar 25 2024 3:05PM | $359,900 | $369,900 | 27 | |||
| 20240016004 | Active | Coming Soon | Mar 16 2024 2:14AM | 27 | |||
| 20240016004 | Coming Soon | Mar 13 2024 1:37PM | $369,900 | 27 |
Learn More About This Listing
Contact Customer Care
Mon-Fri 9am-9pm Sat/Sun 9am-7pm
248-304-6700
Listing Broker

Listing Courtesy of
Realty Executives Stoney Creek
(248) 923-2795
Office Address 330 East St Ste A
THE ACCURACY OF ALL INFORMATION, REGARDLESS OF SOURCE, IS NOT GUARANTEED OR WARRANTED. ALL INFORMATION SHOULD BE INDEPENDENTLY VERIFIED.
Listings last updated: . Some properties that appear for sale on this web site may subsequently have been sold and may no longer be available.
Our Michigan real estate agents can answer all of your questions about 11337 Black Walnut, Washington MI 48094. Real Estate One, Max Broock Realtors, and J&J Realtors are part of the Real Estate One Family of Companies and dominate the Washington, Michigan real estate market. To sell or buy a home in Washington, Michigan, contact our real estate agents as we know the Washington, Michigan real estate market better than anyone with over 100 years of experience in Washington, Michigan real estate for sale.
The data relating to real estate for sale on this web site appears in part from the IDX programs of our Multiple Listing Services. Real Estate listings held by brokerage firms other than Real Estate One includes the name and address of the listing broker where available.
IDX information is provided exclusively for consumers personal, non-commercial use and may not be used for any purpose other than to identify prospective properties consumers may be interested in purchasing.
 IDX provided courtesy of Realcomp II Ltd. via Real Estate One and Realcomp II Ltd, © 2024 Realcomp II Ltd. Shareholders
IDX provided courtesy of Realcomp II Ltd. via Real Estate One and Realcomp II Ltd, © 2024 Realcomp II Ltd. Shareholders
