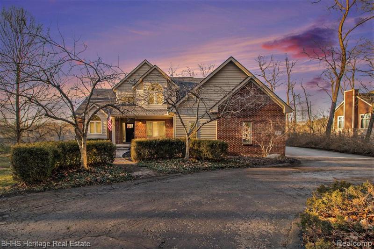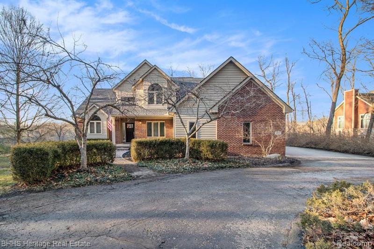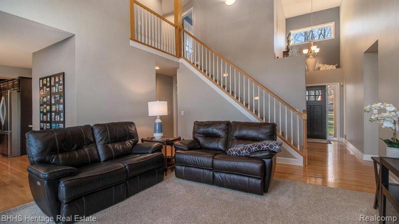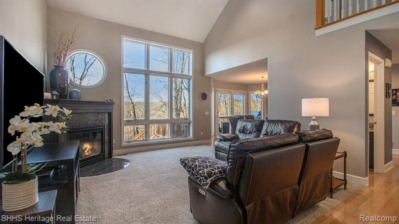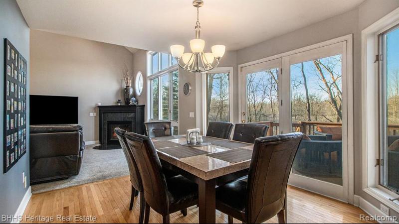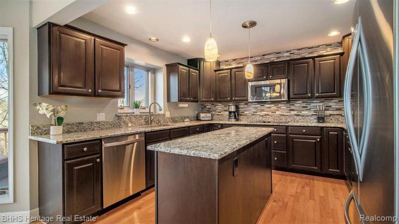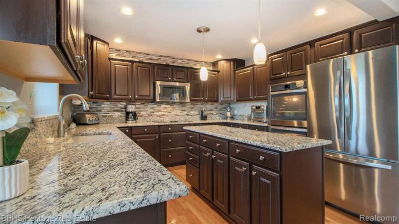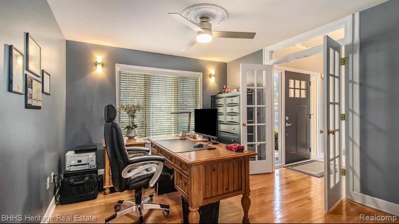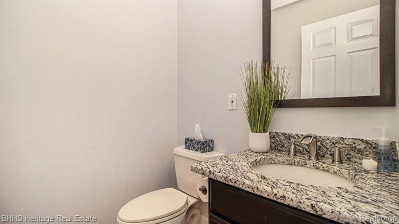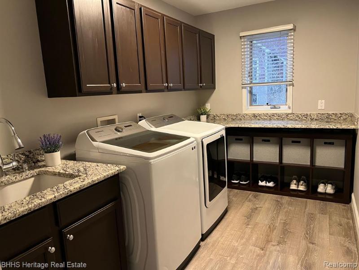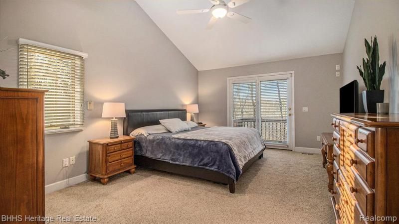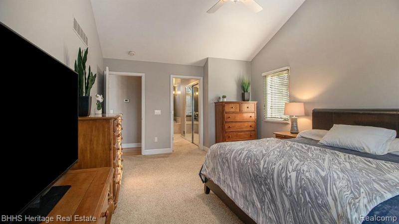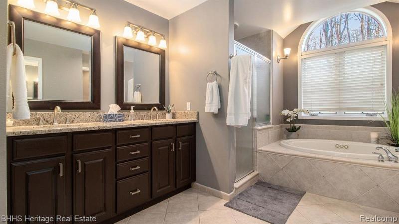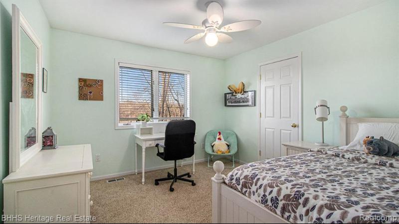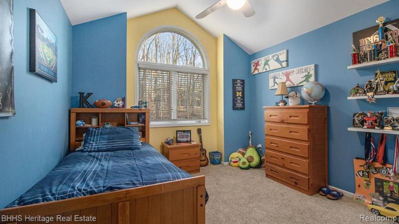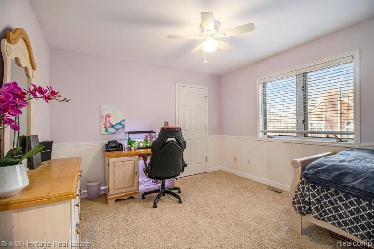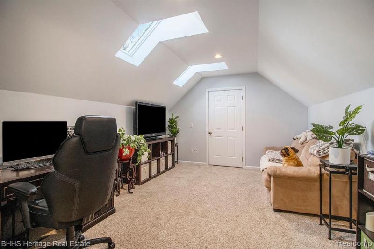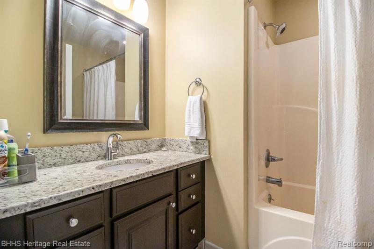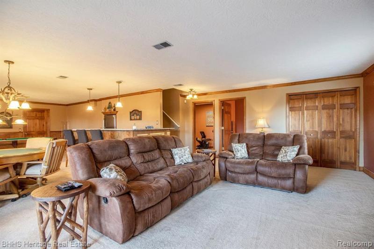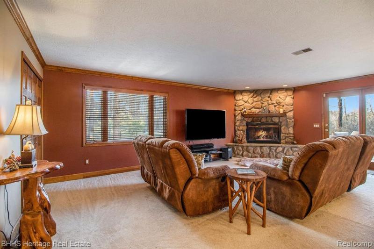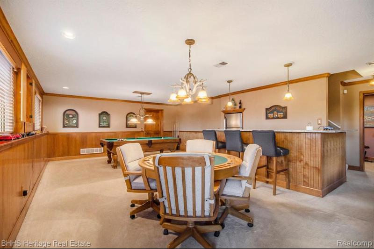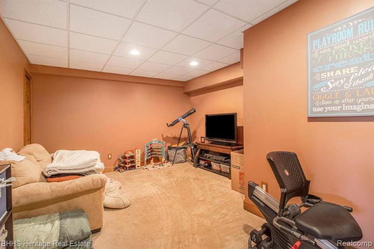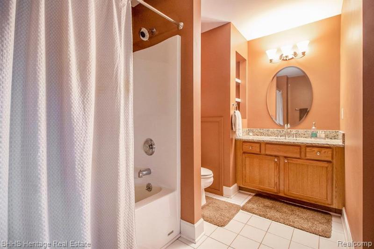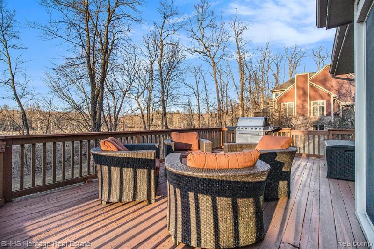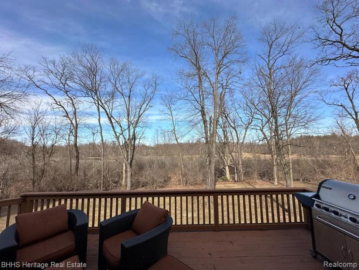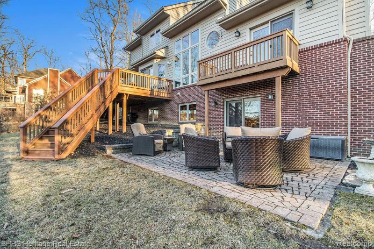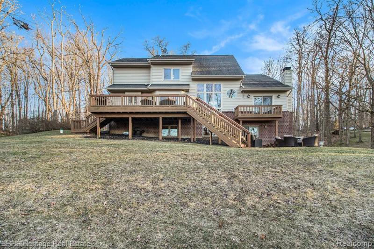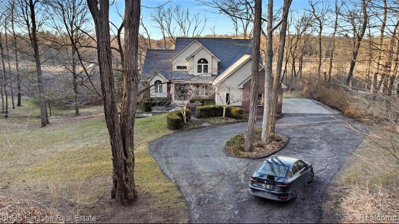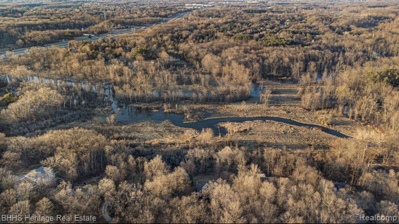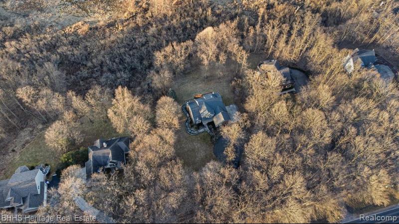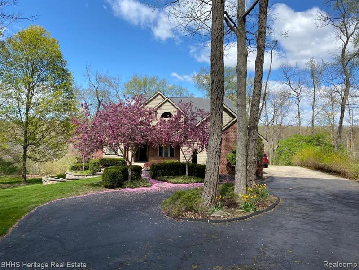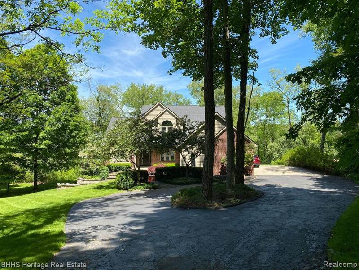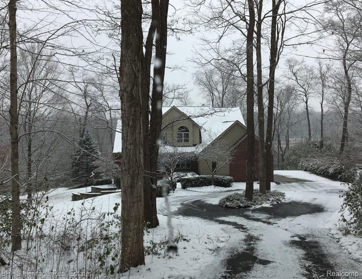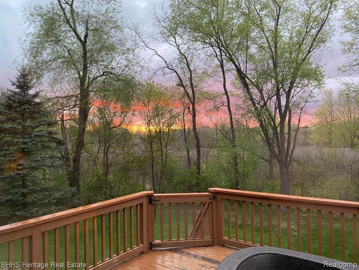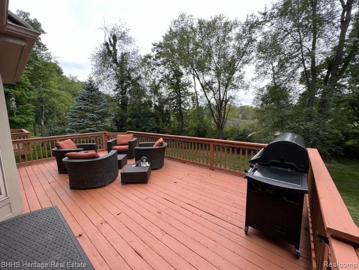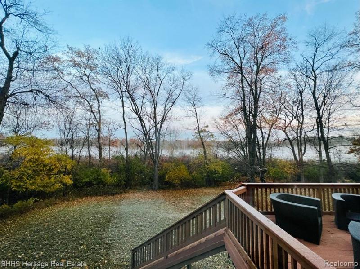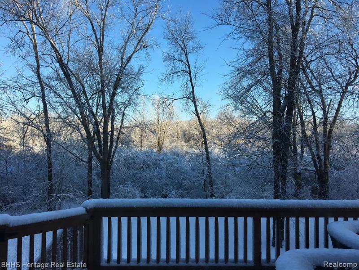For Sale Pending
10227 Silver Lake Road Map / directions
Brighton, MI Learn More About Brighton
48116 Market info
$649,900
Calculate Payment
- 4 Bedrooms
- 3 Full Bath
- 1 Half Bath
- 3,768 SqFt
- MLS# 20240012926
Property Information
- Status
- Pending
- Address
- 10227 Silver Lake Road
- City
- Brighton
- Zip
- 48116
- County
- Livingston
- Township
- Green Oak Twp
- Possession
- Negotiable
- Property Type
- Residential
- Listing Date
- 03/04/2024
- Subdivision
- Fernbrook Centre Site Condo
- Total Finished SqFt
- 3,768
- Lower Finished SqFt
- 1,318
- Above Grade SqFt
- 2,450
- Garage
- 3.5
- Garage Desc.
- Attached, Direct Access, Door Opener, Electricity, Side Entrance
- Body of Water
- Huron River & Davis Creek
- Water
- Well (Existing)
- Sewer
- Septic Tank (Existing)
- Year Built
- 1999
- Architecture
- 2 Story
- Home Style
- Contemporary
Taxes
- Summer Taxes
- $2,104
- Winter Taxes
- $2,623
- Association Fee
- $60
Rooms and Land
- Library (Study)
- 13.00X12.00 1st Floor
- Dining
- 17.00X13.00 1st Floor
- Laundry
- 7.00X12.00 1st Floor
- Kitchen
- 12.00X12.00 1st Floor
- Bedroom - Primary
- 18.00X13.00 1st Floor
- Lavatory2
- 5.00X10.00 1st Floor
- Bath - Primary
- 10.00X4.00 1st Floor
- Bedroom2
- 12.00X11.00 2nd Floor
- Bedroom3
- 15.00X12.00 2nd Floor
- Bedroom4
- 14.00X12.00 2nd Floor
- Other
- 16.00X12.00 2nd Floor
- Bath2
- 8.00X8.00 2nd Floor
- Family
- 23.00X39.00 Lower Floor
- Bath3
- 9.00X13.00 Lower Floor
- Other2
- 13.00X17.00 Lower Floor
- GreatRoom
- 19.00X15.00 1st Floor
- Basement
- Finished, Walkout Access
- Cooling
- Ceiling Fan(s), Central Air
- Heating
- Forced Air, Natural Gas
- Acreage
- 1.18
- Lot Dimensions
- 159x312x153x343
- Appliances
- Dishwasher, Disposal, Double Oven, Dryer, ENERGY STAR® qualified refrigerator, Electric Cooktop, Free-Standing Refrigerator, Microwave, Stainless Steel Appliance(s), Washer
Features
- Fireplace Desc.
- Family Room, Gas, Great Room, Natural
- Interior Features
- 220 Volts, Cable Available, Central Vacuum, Circuit Breakers, Dual-Flush Toilet(s), High Spd Internet Avail, Humidifier, Jetted Tub, Programmable Thermostat, Security Alarm (owned), Smoke Alarm, Water Softener (owned), Wet Bar
- Exterior Materials
- Block/Concrete/Masonry, Wood
- Exterior Features
- Gutter Guard System, Lighting
Mortgage Calculator
Get Pre-Approved
- Market Statistics
- Property History
- Schools Information
- Local Business
| MLS Number | New Status | Previous Status | Activity Date | New List Price | Previous List Price | Sold Price | DOM |
| 20240012926 | Pending | Active | Mar 12 2024 12:41PM | 8 | |||
| 20240012926 | Active | Coming Soon | Mar 8 2024 2:14AM | 8 | |||
| 20240012926 | Coming Soon | Mar 4 2024 3:37PM | $649,900 | 8 |
Learn More About This Listing
Contact Customer Care
Mon-Fri 9am-9pm Sat/Sun 9am-7pm
248-304-6700
Listing Broker

Listing Courtesy of
Bhhs Heritage Real Estate
(517) 546-6440
Office Address 502 E Grand River
THE ACCURACY OF ALL INFORMATION, REGARDLESS OF SOURCE, IS NOT GUARANTEED OR WARRANTED. ALL INFORMATION SHOULD BE INDEPENDENTLY VERIFIED.
Listings last updated: . Some properties that appear for sale on this web site may subsequently have been sold and may no longer be available.
Our Michigan real estate agents can answer all of your questions about 10227 Silver Lake Road, Brighton MI 48116. Real Estate One, Max Broock Realtors, and J&J Realtors are part of the Real Estate One Family of Companies and dominate the Brighton, Michigan real estate market. To sell or buy a home in Brighton, Michigan, contact our real estate agents as we know the Brighton, Michigan real estate market better than anyone with over 100 years of experience in Brighton, Michigan real estate for sale.
The data relating to real estate for sale on this web site appears in part from the IDX programs of our Multiple Listing Services. Real Estate listings held by brokerage firms other than Real Estate One includes the name and address of the listing broker where available.
IDX information is provided exclusively for consumers personal, non-commercial use and may not be used for any purpose other than to identify prospective properties consumers may be interested in purchasing.
 IDX provided courtesy of Realcomp II Ltd. via Real Estate One and Realcomp II Ltd, © 2024 Realcomp II Ltd. Shareholders
IDX provided courtesy of Realcomp II Ltd. via Real Estate One and Realcomp II Ltd, © 2024 Realcomp II Ltd. Shareholders
