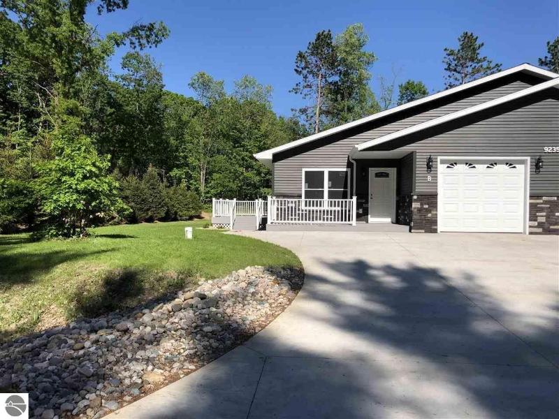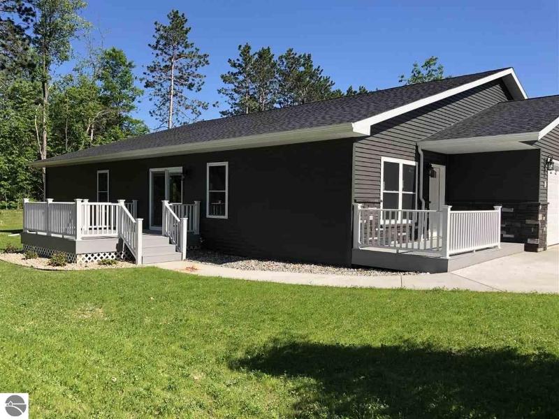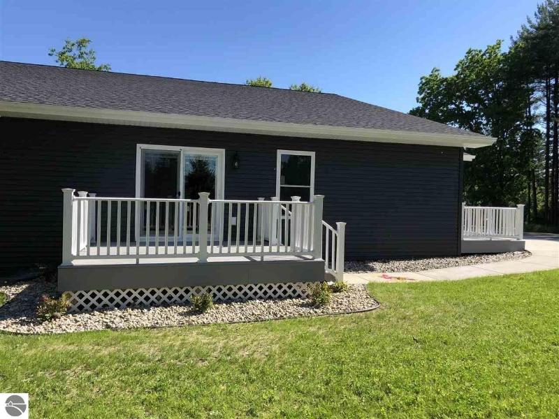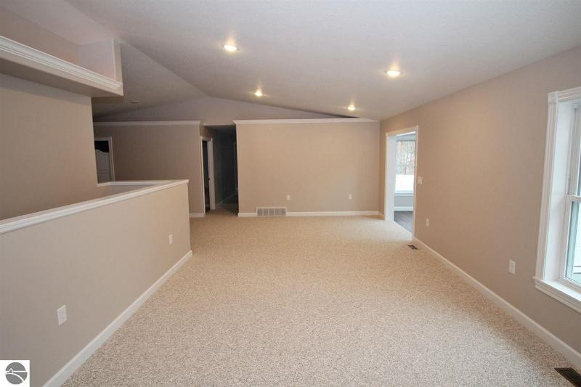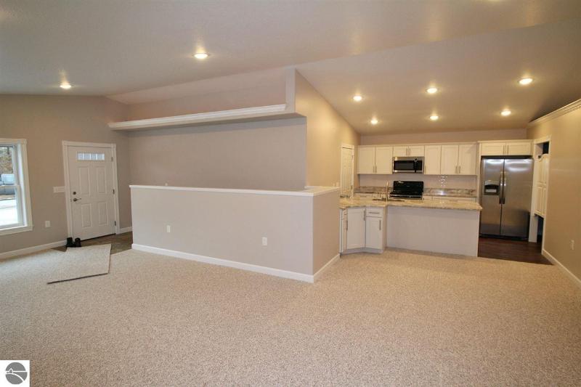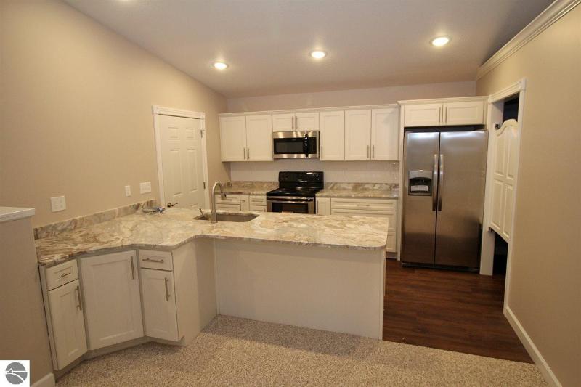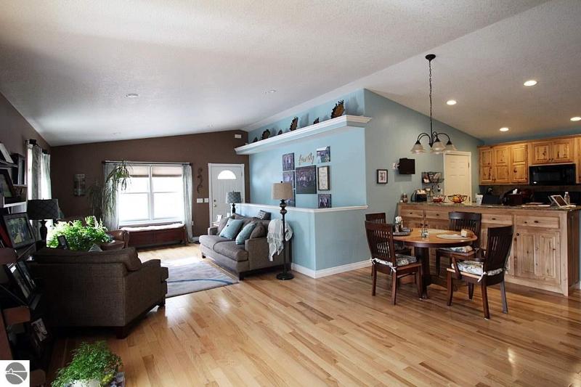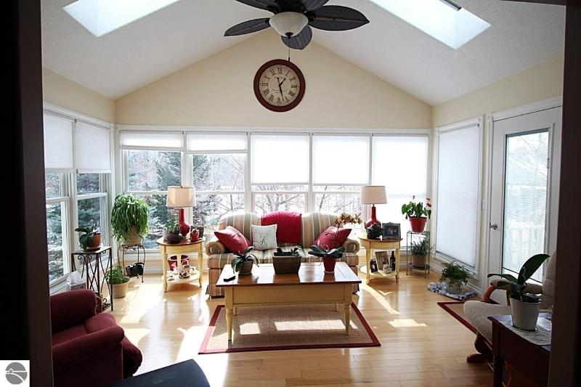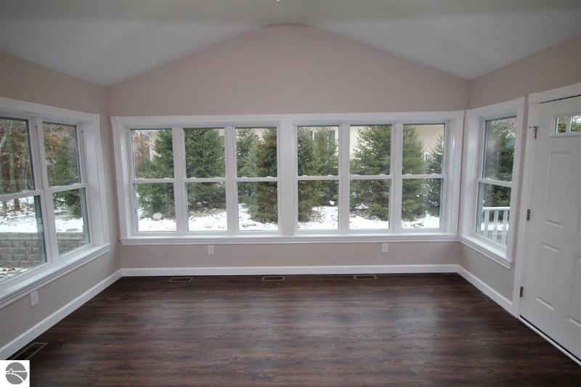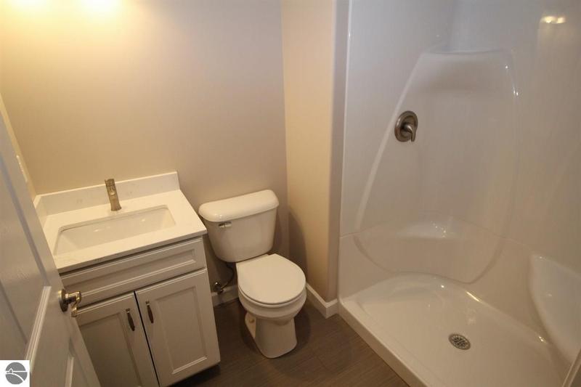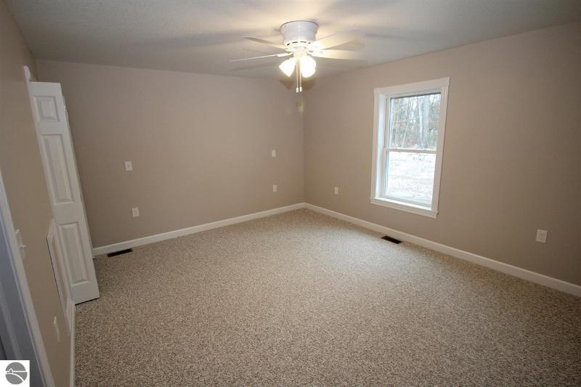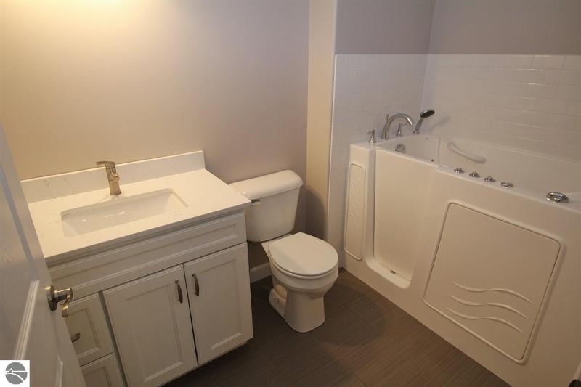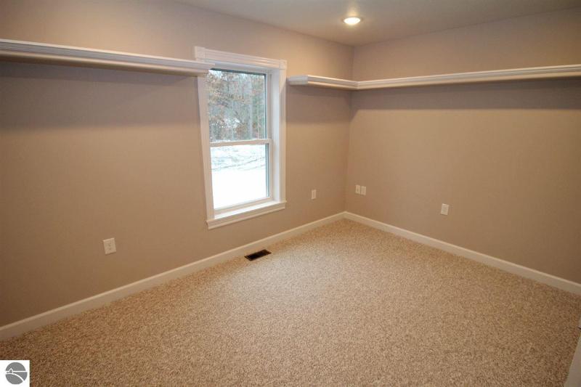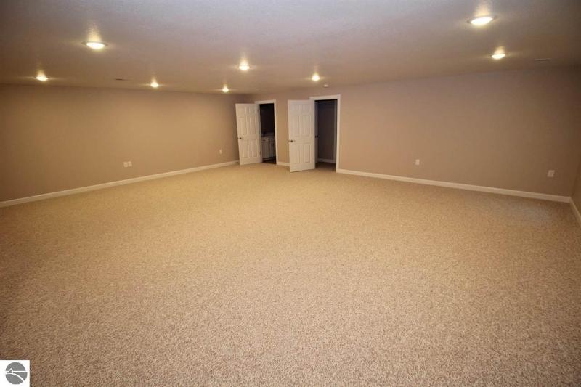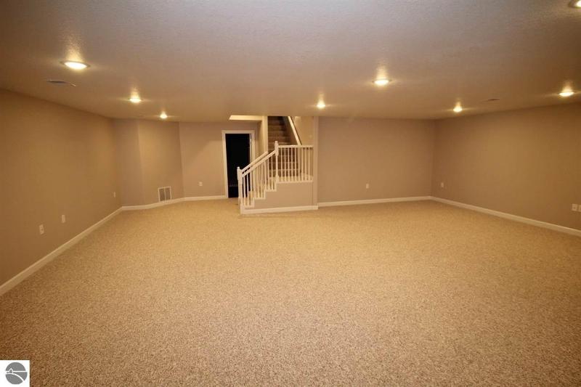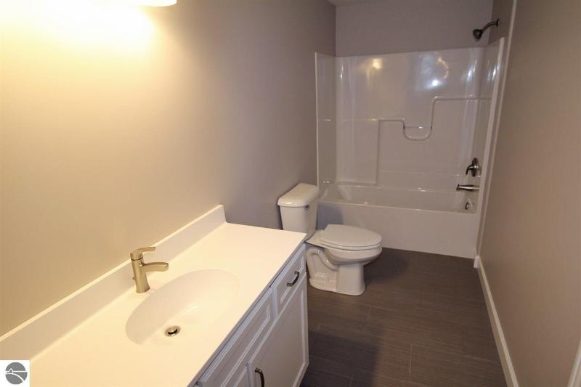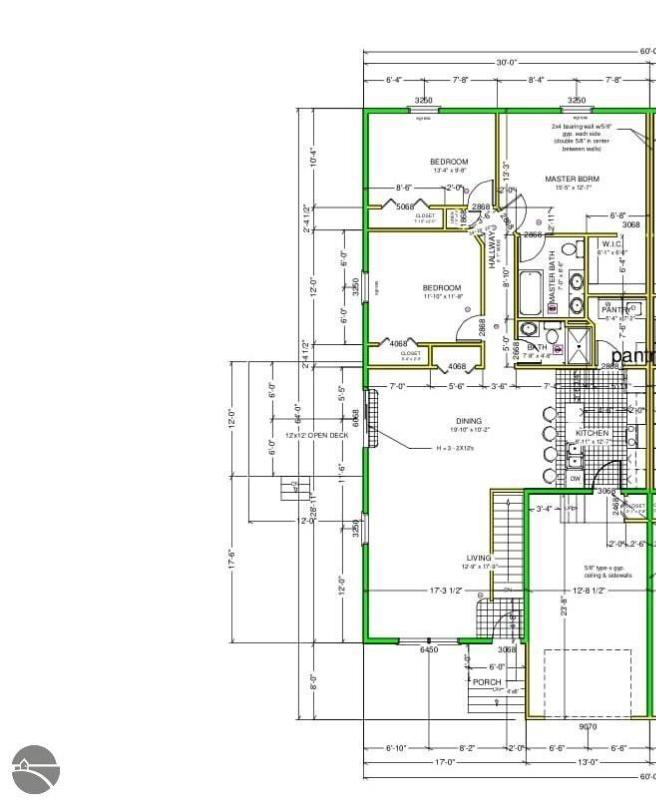$269,900
Calculate Payment
- 3 Bedrooms
- 1 Full Bath
- 1 3/4 Bath
- 1,496 SqFt
- MLS# 1899852
- Photos
- Map
- Satellite
Property Information
- Status
- Active
- Address
- 00 Sockeye Drive
- City
- Farwell
- Zip
- 48622
- County
- Clare
- Township
- Grant
- Possession
- Other
- Zoning
- Deed Restrictions, Residential
- Property Type
- Residential
- Listing Date
- 05/16/2022
- Total Finished SqFt
- 1,496
- Above Grade SqFt
- 1,496
- Unfinished SqFt
- 1,496
- Garage
- 1.0
- Garage Desc.
- Attached, Concrete Floors
- Waterfront Desc
- None
- Water
- Private Well
- Sewer
- Private Septic
- Year Built
- 2022
- Home Style
- 1 Story, Duplex
Taxes
- Taxes
- $171
- Summer Taxes
- $42
- Winter Taxes
- $128
- Association Fee
- $420
Rooms and Land
- MasterBedroom
- 10X13 1st Floor
- Bedroom2
- 1st Floor
- Bedroom3
- 1st Floor
- Dining
- 13X10 1st Floor
- Kitchen
- 11X13 1st Floor
- Laundry
- 6X7 1st Floor
- Living
- 13X18 1st Floor
- 1st Floor Master
- Yes
- Basement
- Egress Windows, Full, Poured Concrete, Unfinished
- Cooling
- Central Air, Forced Air, Natural Gas
- Heating
- Central Air, Forced Air, Natural Gas
- Acreage
- 0.18
- Lot Dimensions
- 135x58
- Appliances
- Natural Gas Water Heater, Water Softener Owned
Features
- Fireplace Desc.
- None
- Interior Features
- Cathedral Ceilings, Drywall, Great Room, Walk-In Closet(s)
- Exterior Materials
- Brick, Vinyl
- Exterior Features
- Deck, Patio
- Additional Buildings
- None
Mortgage Calculator
Get Pre-Approved
- Market Statistics
- Property History
- Schools Information
- Local Business
| MLS Number | New Status | Previous Status | Activity Date | New List Price | Previous List Price | Sold Price | DOM |
| 1899852 | Active | Expired | Apr 1 2024 4:46PM | 714 | |||
| 1899852 | Expired | Active | Apr 1 2024 2:17AM | 714 | |||
| 1899852 | Active | Expired | Jun 5 2023 9:46AM | 714 | |||
| 1899852 | Expired | Active | Jun 1 2023 2:17AM | 714 | |||
| 1899852 | Active | May 17 2022 3:30PM | $269,900 | 714 |
Learn More About This Listing
Contact Customer Care
Mon-Fri 9am-9pm Sat/Sun 9am-7pm
800-871-9992
Listing Broker

Listing Courtesy of
Remax Central
Office Address 124 S Mitchell Street
THE ACCURACY OF ALL INFORMATION, REGARDLESS OF SOURCE, IS NOT GUARANTEED OR WARRANTED. ALL INFORMATION SHOULD BE INDEPENDENTLY VERIFIED.
Listings last updated: . Some properties that appear for sale on this web site may subsequently have been sold and may no longer be available.
Our Michigan real estate agents can answer all of your questions about 00 Sockeye Drive, Farwell MI 48622. Real Estate One, Max Broock Realtors, and J&J Realtors are part of the Real Estate One Family of Companies and dominate the Farwell, Michigan real estate market. To sell or buy a home in Farwell, Michigan, contact our real estate agents as we know the Farwell, Michigan real estate market better than anyone with over 100 years of experience in Farwell, Michigan real estate for sale.
The data relating to real estate for sale on this web site appears in part from the IDX programs of our Multiple Listing Services. Real Estate listings held by brokerage firms other than Real Estate One includes the name and address of the listing broker where available.
IDX information is provided exclusively for consumers personal, non-commercial use and may not be used for any purpose other than to identify prospective properties consumers may be interested in purchasing.
 Northern Great Lakes REALTORS® MLS. All rights reserved.
Northern Great Lakes REALTORS® MLS. All rights reserved.
