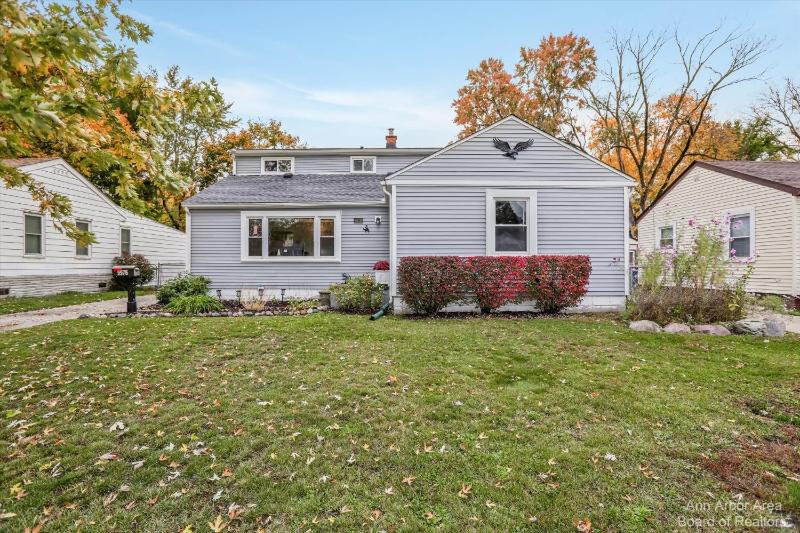- 5 Bedrooms
- 2 Full Bath
- 2,028 SqFt
- MLS# 23129858
- Photos
- Map
- Satellite
Property Information
- Status
- Sold
- Address
- 9976 Lucerne
- City
- Redford
- Zip
- 48239
- County
- Wayne
- Township
- Redford Twp
- Possession
- See Remarks
- Zoning
- R1
- Property Type
- Single Family Residence
- Total Finished SqFt
- 2,028
- Above Grade SqFt
- 2,028
- Water
- Public
- Sewer
- Public Sewer
- Year Built
- 1950
- Home Style
- Colonial
Taxes
- Taxes
- $2,597
Rooms and Land
- DiningArea
- 1st Floor
- DiningRoom
- 1st Floor
- Office
- 1st Floor
- LivingRoom
- 1st Floor
- PrimaryBedroom
- 1st Floor
- Kitchen
- 1st Floor
- GreatRoom
- 1st Floor
- FamilyRoom
- 1st Floor
- Bedroom5
- 2nd Floor
- Bedroom4
- 2nd Floor
- Bedroom3
- 1st Floor
- Bedroom2
- 1st Floor
- Laundry
- 1st Floor
- Recreation
- 1st Floor
- 1st Floor Master
- Yes
- Basement
- Slab
- Cooling
- Central Air
- Heating
- Electric, Forced Air, Heat Pump, Natural Gas, Other
- Acreage
- 0.17
- Lot Dimensions
- 60x120
- Appliances
- Dishwasher, Dryer, Oven, Range, Refrigerator, Washer
Features
- Fireplace Desc.
- Gas Log
- Features
- Ceiling Fans, Eat-in Kitchen, Garage Door Opener, Generator, Laminate Floor, Wood Floor
- Exterior Materials
- Vinyl Siding
- Exterior Features
- Fenced Back, Patio
Mortgage Calculator
- Property History
- Schools Information
- Local Business
| MLS Number | New Status | Previous Status | Activity Date | New List Price | Previous List Price | Sold Price | DOM |
| 23129858 | Sold | Pending | Dec 17 2023 4:02AM | $255,000 | 24 | ||
| 23129858 | Pending | Active | Nov 28 2023 7:31PM | 24 | |||
| 23129858 | Active | Nov 1 2023 7:31PM | $290,000 | 24 | |||
| 20230044501 | Expired | Active | Sep 16 2023 2:17AM | 102 | |||
| 20230044501 | Jul 14 2023 2:40PM | $299,900 | $274,900 | 102 | |||
| 20230044501 | Jul 4 2023 10:36PM | $274,900 | $289,900 | 102 | |||
| 20230044501 | Jun 20 2023 10:37AM | $289,900 | $299,900 | 102 | |||
| 20230044501 | Active | Coming Soon | Jun 12 2023 2:15AM | 102 | |||
| 20230044501 | Coming Soon | Jun 5 2023 4:06PM | $299,900 | 102 |
Learn More About This Listing
Contact Customer Care
Mon-Fri 9am-9pm Sat/Sun 9am-7pm
248-304-6700
Listing Broker

Listing Courtesy of
Brookstone, Realtors
Office Address 3310 W. Big Beaver #105
Listing Agent Diana Watches
THE ACCURACY OF ALL INFORMATION, REGARDLESS OF SOURCE, IS NOT GUARANTEED OR WARRANTED. ALL INFORMATION SHOULD BE INDEPENDENTLY VERIFIED.
Listings last updated: . Some properties that appear for sale on this web site may subsequently have been sold and may no longer be available.
Our Michigan real estate agents can answer all of your questions about 9976 Lucerne, Redford MI 48239. Real Estate One, Max Broock Realtors, and J&J Realtors are part of the Real Estate One Family of Companies and dominate the Redford, Michigan real estate market. To sell or buy a home in Redford, Michigan, contact our real estate agents as we know the Redford, Michigan real estate market better than anyone with over 100 years of experience in Redford, Michigan real estate for sale.
The data relating to real estate for sale on this web site appears in part from the IDX programs of our Multiple Listing Services. Real Estate listings held by brokerage firms other than Real Estate One includes the name and address of the listing broker where available.
IDX information is provided exclusively for consumers personal, non-commercial use and may not be used for any purpose other than to identify prospective properties consumers may be interested in purchasing.
 All information deemed materially reliable but not guaranteed. Interested parties are encouraged to verify all information. Copyright© 2024 MichRIC LLC, All rights reserved.
All information deemed materially reliable but not guaranteed. Interested parties are encouraged to verify all information. Copyright© 2024 MichRIC LLC, All rights reserved.
