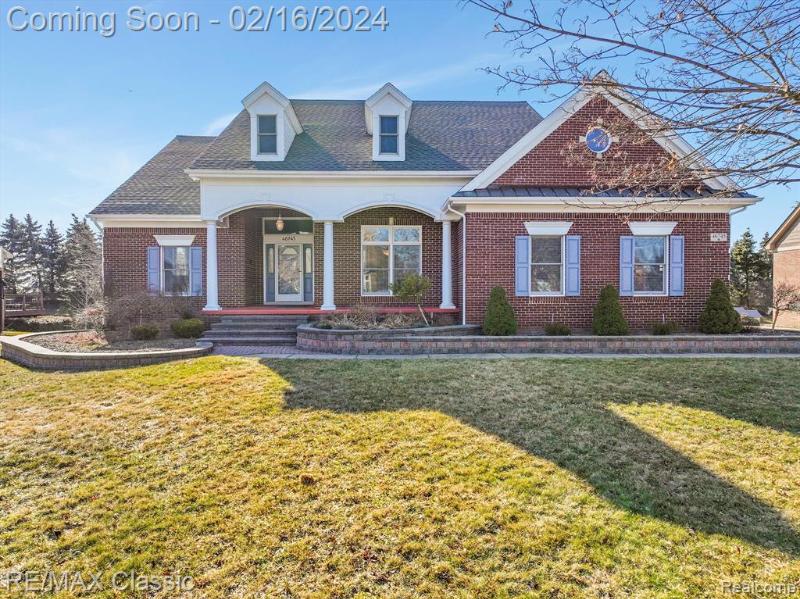$699,900
Calculate Payment
- 3 Bedrooms
- 2 Full Bath
- 1 Half Bath
- 2,425 SqFt
- MLS# 20240008851
- Photos
- Map
- Satellite
Property Information
- Status
- Sold
- Address
- 46745 Merion Circle
- City
- Northville
- Zip
- 48168
- County
- Wayne
- Township
- Northville Twp
- Possession
- At Close
- Property Type
- Residential
- Listing Date
- 02/13/2024
- Subdivision
- Northville Hills Golf Club Sub No 2
- Total Finished SqFt
- 2,425
- Above Grade SqFt
- 2,425
- Garage
- 3.0
- Garage Desc.
- Attached, Direct Access, Door Opener, Electricity
- Water
- Public (Municipal)
- Sewer
- Public Sewer (Sewer-Sanitary)
- Year Built
- 2000
- Architecture
- 1 Story
- Home Style
- Ranch
Taxes
- Summer Taxes
- $5,356
- Winter Taxes
- $3,553
- Association Fee
- $1,750
Rooms and Land
- Breakfast
- 9.00X12.00 1st Floor
- Kitchen
- 13.00X15.00 1st Floor
- GreatRoom
- 15.00X19.00 1st Floor
- ButlersPantry
- 4.00X6.00 1st Floor
- Dining
- 14.00X14.00 1st Floor
- Laundry
- 6.00X7.00 1st Floor
- Lavatory2
- 5.00X5.00 Lower Floor
- Bedroom - Primary
- 13.00X18.00 1st Floor
- Bedroom2
- 11.00X12.00 1st Floor
- Bedroom3
- 11.00X14.00 1st Floor
- Bath - Primary
- 13.00X20.00 1st Floor
- Bath2
- 5.00X11.00 1st Floor
- Basement
- Unfinished, Walkout Access
- Cooling
- Central Air
- Heating
- Forced Air, Natural Gas
- Acreage
- 0.34
- Lot Dimensions
- 96.10 x 158.20
- Appliances
- Dishwasher, Disposal, Double Oven, Dryer, Electric Cooktop, Free-Standing Refrigerator, Microwave, Washer
Features
- Fireplace Desc.
- Double Sided, Gas
- Interior Features
- Cable Available, Central Vacuum, High Spd Internet Avail, Humidifier, Jetted Tub
- Exterior Materials
- Brick, Other
- Exterior Features
- Club House, Lighting, Pool – Community, Pool - Inground
Mortgage Calculator
- Property History
| MLS Number | New Status | Previous Status | Activity Date | New List Price | Previous List Price | Sold Price | DOM |
| 20240008851 | Sold | Pending | Apr 9 2024 2:14AM | $699,900 | 17 | ||
| 20240008851 | Pending | Contingency | Apr 3 2024 10:05PM | 17 | |||
| 20240008851 | Contingency | Active | Mar 9 2024 1:05PM | 17 | |||
| 20240008851 | Active | Pending | Feb 29 2024 12:36PM | 17 | |||
| 20240008851 | Pending | Active | Feb 21 2024 1:36PM | 17 | |||
| 20240008851 | Active | Coming Soon | Feb 16 2024 2:14AM | 17 | |||
| 20240008851 | Coming Soon | Feb 13 2024 4:05PM | $725,000 | 17 |
Learn More About This Listing
Contact Customer Care
Mon-Fri 9am-9pm Sat/Sun 9am-7pm
248-304-6700
Listing Broker

Listing Courtesy of
Re/Max Classic
(248) 348-3000
Office Address 26870 Beck Rd
THE ACCURACY OF ALL INFORMATION, REGARDLESS OF SOURCE, IS NOT GUARANTEED OR WARRANTED. ALL INFORMATION SHOULD BE INDEPENDENTLY VERIFIED.
Listings last updated: . Some properties that appear for sale on this web site may subsequently have been sold and may no longer be available.
Our Michigan real estate agents can answer all of your questions about 46745 Merion Circle, Northville MI 48168. Real Estate One, Max Broock Realtors, and J&J Realtors are part of the Real Estate One Family of Companies and dominate the Northville, Michigan real estate market. To sell or buy a home in Northville, Michigan, contact our real estate agents as we know the Northville, Michigan real estate market better than anyone with over 100 years of experience in Northville, Michigan real estate for sale.
The data relating to real estate for sale on this web site appears in part from the IDX programs of our Multiple Listing Services. Real Estate listings held by brokerage firms other than Real Estate One includes the name and address of the listing broker where available.
IDX information is provided exclusively for consumers personal, non-commercial use and may not be used for any purpose other than to identify prospective properties consumers may be interested in purchasing.
 IDX provided courtesy of Realcomp II Ltd. via Real Estate One and Realcomp II Ltd, © 2024 Realcomp II Ltd. Shareholders
IDX provided courtesy of Realcomp II Ltd. via Real Estate One and Realcomp II Ltd, © 2024 Realcomp II Ltd. Shareholders
