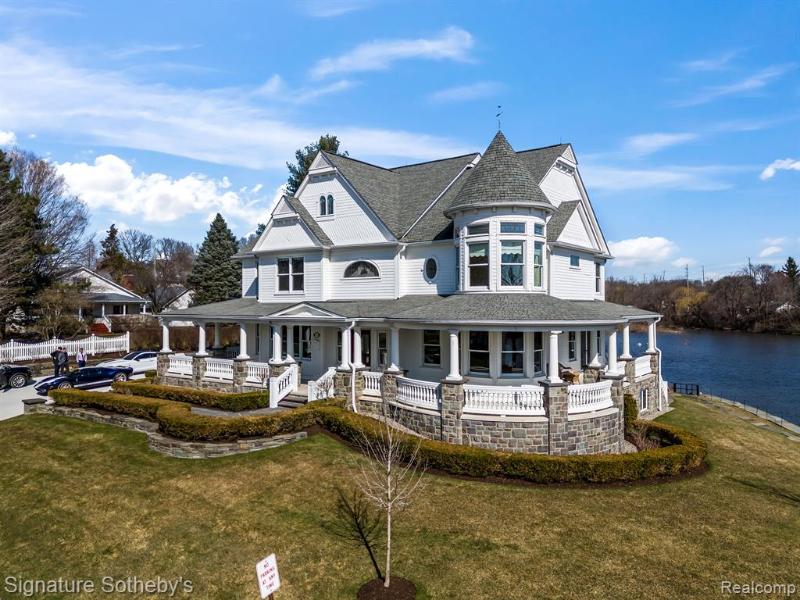$2,910,000
Calculate Payment
- 4 Bedrooms
- 4 Full Bath
- 2 Half Bath
- 6,578 SqFt
- MLS# 20240015480
- Photos
- Map
- Satellite
Property Information
- Status
- Sold
- Address
- 412 Horton Street
- City
- Northville
- Zip
- 48167
- County
- Wayne
- Township
- Northville
- Possession
- Negotiable
- Property Type
- Residential
- Listing Date
- 03/13/2024
- Subdivision
- Yerkes & Horton Addition
- Total Finished SqFt
- 6,578
- Lower Finished SqFt
- 1,800
- Above Grade SqFt
- 4,778
- Garage
- 3.5
- Garage Desc.
- Attached, Direct Access, Side Entrance
- Waterview
- Y
- Waterfront
- Y
- Waterfront Desc
- Pond, Water Front
- Waterfrontage
- 240.0
- Body of Water
- Mill Pond
- Water
- Public (Municipal)
- Sewer
- Public Sewer (Sewer-Sanitary)
- Year Built
- 2007
- Architecture
- 2 Story
- Home Style
- Colonial
Taxes
- Summer Taxes
- $59,385
Rooms and Land
- Lavatory3
- 6.00X7.00 1st Floor
- Bath3
- 0X0 2nd Floor
- Flex Room
- 16.00X20.00 Lower Floor
- GreatRoom
- 26.00X16.00 1st Floor
- MudRoom
- 7.00X10.00 1st Floor
- Laundry
- 7.00X9.00 1st Floor
- Kitchen
- 17.00X20.00 1st Floor
- Family
- 33.00X19.00 Lower Floor
- Breakfast
- 12.00X14.00 1st Floor
- Bedroom2
- 44.00X14.00 2nd Floor
- Bedroom3
- 11.00X14.00 2nd Floor
- Lavatory2
- 5.00X6.00 1st Floor
- Bath2
- 6.00X10.00 Lower Floor
- Bath - Dual Entry Full
- 10.00X15.00 2nd Floor
- Dining
- 14.00X14.00 1st Floor
- Bedroom - Primary
- 17.00X18.00 2nd Floor
- Bedroom4
- 14.00X15.00 2nd Floor
- Bath - Primary
- 13.00X13.00 2nd Floor
- Library (Study)
- 14.00X14.00 1st Floor
- Laundry Area/Room-1
- 6.00X8.00 2nd Floor
- Basement
- Finished, Walk-Up Access, Walkout Access
- Cooling
- Central Air
- Heating
- Forced Air, Natural Gas
- Acreage
- 0.52
- Lot Dimensions
- 240x210x197x48
- Appliances
- Bar Fridge, Built-In Refrigerator, Disposal, Dryer, ENERGY STAR® qualified dishwasher, Gas Cooktop, Microwave, Range Hood, Warming Drawer, Washer, Washer/Dryer Stacked, Wine Cooler, Wine Refrigerator
Features
- Fireplace Desc.
- Basement, Family Room, Great Room, Primary Bedroom
- Interior Features
- Cable Available, High Spd Internet Avail, Security Alarm (owned), Sound System, Wet Bar
- Exterior Materials
- Shingle Siding
- Exterior Features
- Awning/Overhang(s), Lighting, Whole House Generator
Mortgage Calculator
- Property History
- Schools Information
- Local Business
| MLS Number | New Status | Previous Status | Activity Date | New List Price | Previous List Price | Sold Price | DOM |
| 20240015480 | Sold | Pending | Apr 19 2024 10:37AM | $2,910,000 | 19 | ||
| 20240015480 | Pending | Active | Apr 1 2024 12:39PM | 19 | |||
| 20240015480 | Active | Mar 13 2024 10:05AM | $2,999,990 | 19 | |||
| 2220023162 | Sold | Pending | May 20 2022 11:48AM | $2,495,000 | 13 | ||
| 2220023162 | Pending | Active | Apr 17 2022 12:14PM | 13 | |||
| 2220023162 | Active | Coming Soon | Apr 8 2022 3:33AM | 13 | |||
| 2220023162 | Coming Soon | Apr 4 2022 2:38PM | $2,495,000 | 13 | |||
| 2210032129 | Withdrawn | Active | Oct 15 2021 9:16AM | 155 | |||
| 2210032129 | Sep 15 2021 2:10PM | $2,495,000 | $2,750,000 | 155 | |||
| 2210032129 | Aug 8 2021 11:07AM | $2,750,000 | $2,895,000 | 155 | |||
| 2210032129 | May 21 2021 4:56PM | $2,895,000 | $3,200,000 | 155 | |||
| 2210032129 | Active | May 13 2021 12:44PM | $3,200,000 | 155 |
Learn More About This Listing
Contact Customer Care
Mon-Fri 9am-9pm Sat/Sun 9am-7pm
248-304-6700
Listing Broker

Listing Courtesy of
Signature Sotheby'S International Realty Nvl
(248) 378-1000
Office Address 311 E Main Street
THE ACCURACY OF ALL INFORMATION, REGARDLESS OF SOURCE, IS NOT GUARANTEED OR WARRANTED. ALL INFORMATION SHOULD BE INDEPENDENTLY VERIFIED.
Listings last updated: . Some properties that appear for sale on this web site may subsequently have been sold and may no longer be available.
Our Michigan real estate agents can answer all of your questions about 412 Horton Street, Northville MI 48167. Real Estate One, Max Broock Realtors, and J&J Realtors are part of the Real Estate One Family of Companies and dominate the Northville, Michigan real estate market. To sell or buy a home in Northville, Michigan, contact our real estate agents as we know the Northville, Michigan real estate market better than anyone with over 100 years of experience in Northville, Michigan real estate for sale.
The data relating to real estate for sale on this web site appears in part from the IDX programs of our Multiple Listing Services. Real Estate listings held by brokerage firms other than Real Estate One includes the name and address of the listing broker where available.
IDX information is provided exclusively for consumers personal, non-commercial use and may not be used for any purpose other than to identify prospective properties consumers may be interested in purchasing.
 IDX provided courtesy of Realcomp II Ltd. via Real Estate One and Realcomp II Ltd, © 2024 Realcomp II Ltd. Shareholders
IDX provided courtesy of Realcomp II Ltd. via Real Estate One and Realcomp II Ltd, © 2024 Realcomp II Ltd. Shareholders
