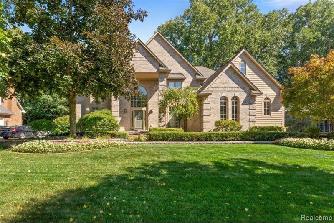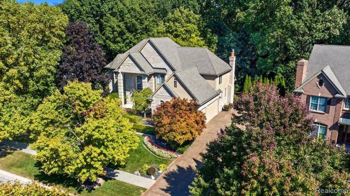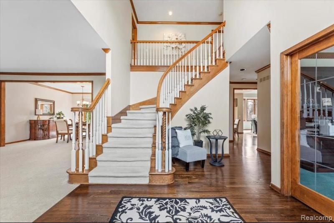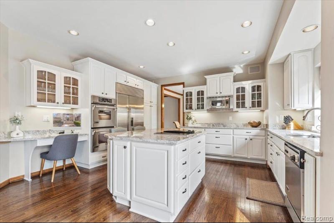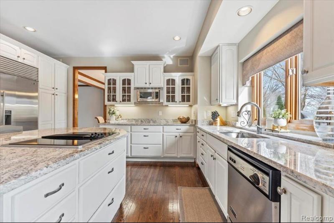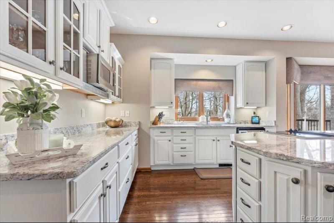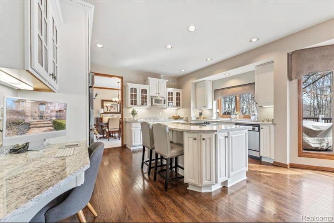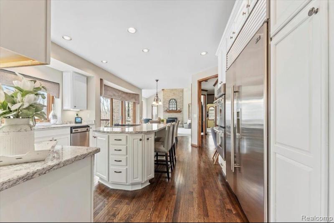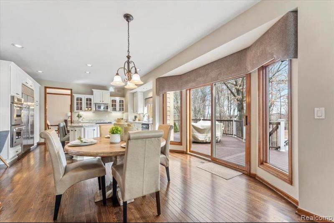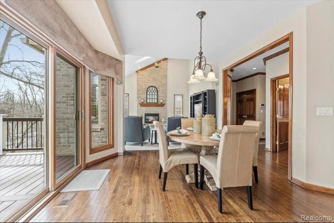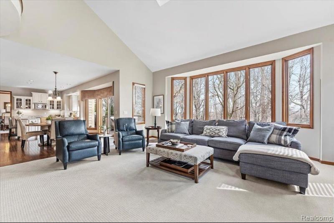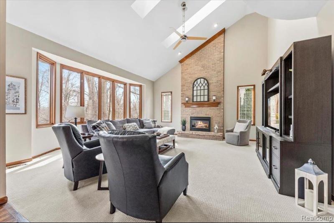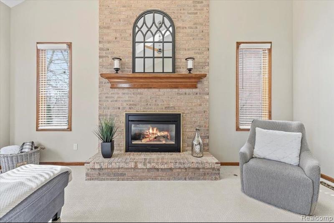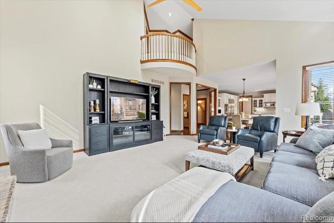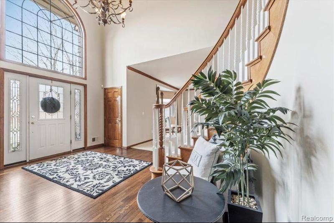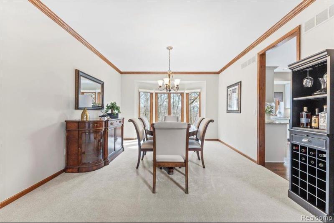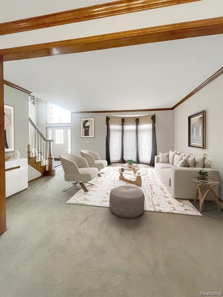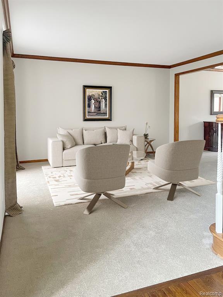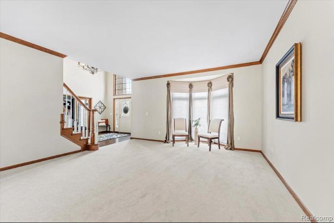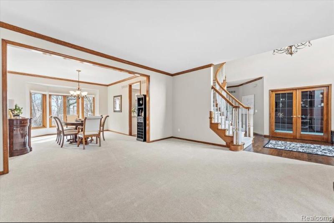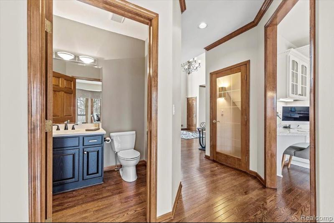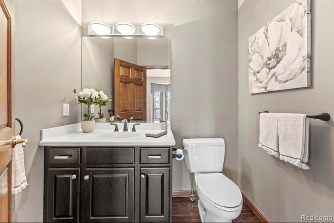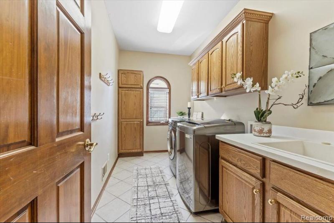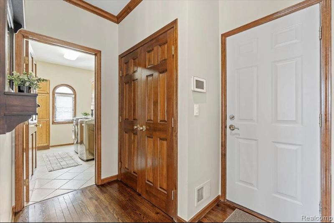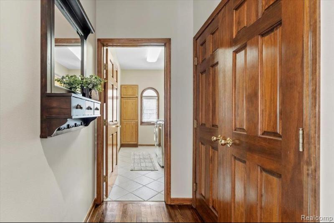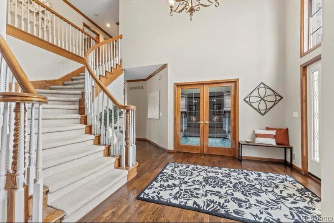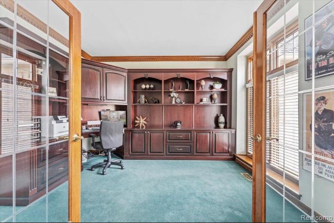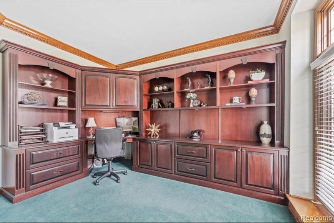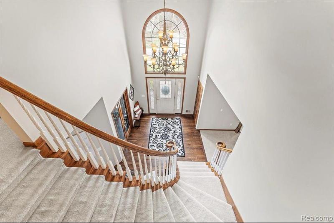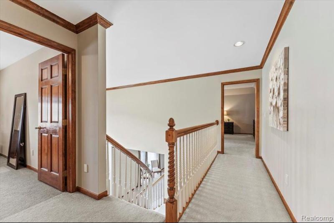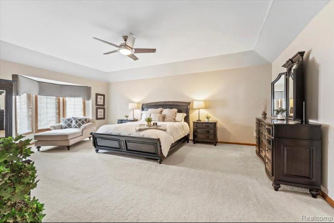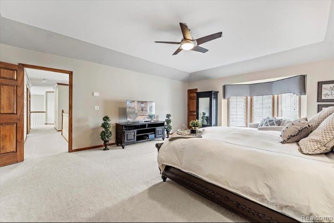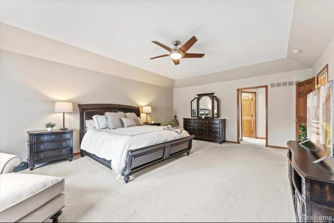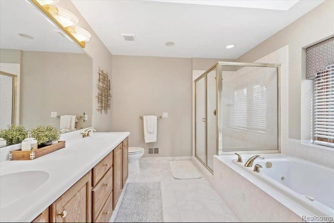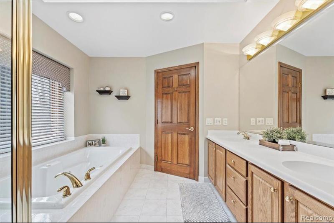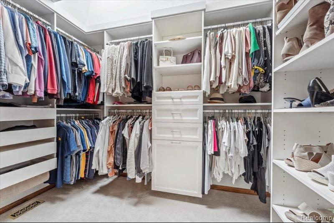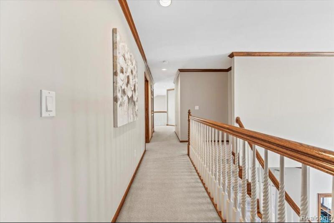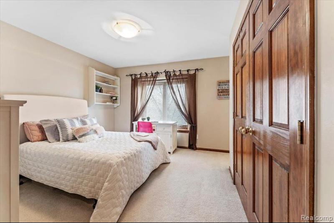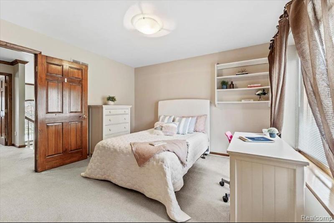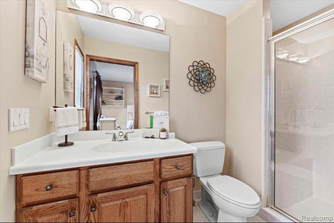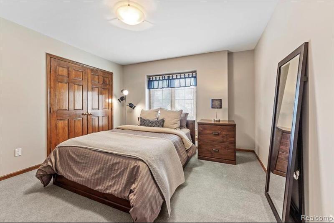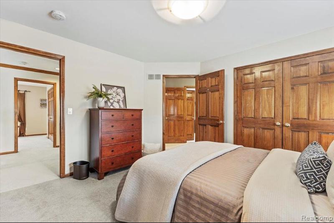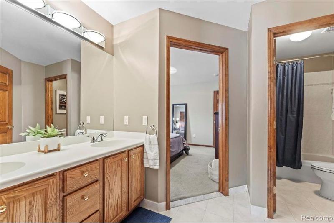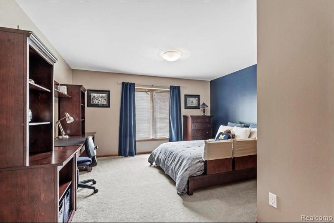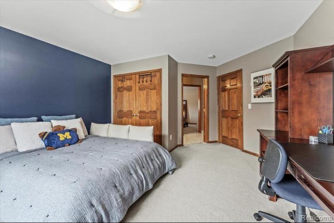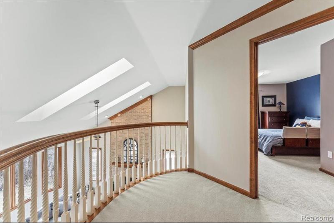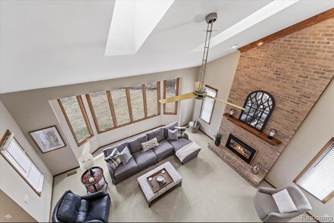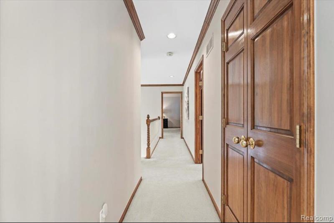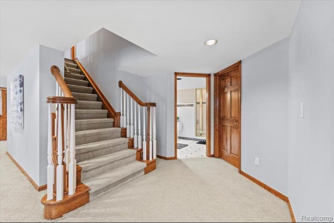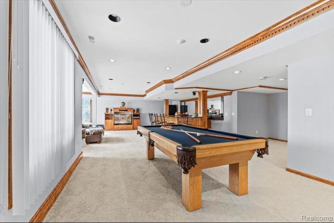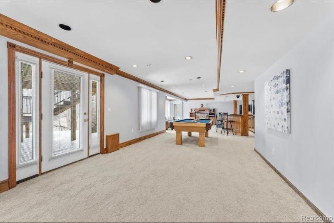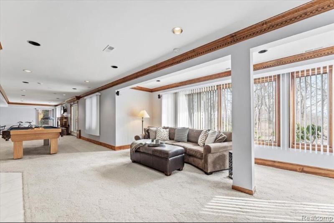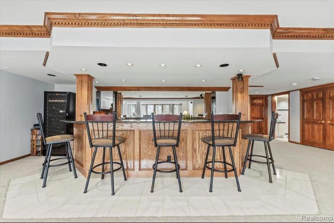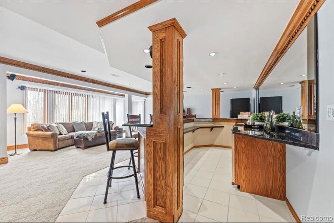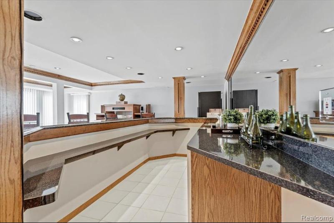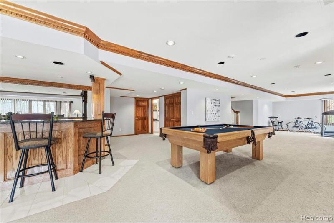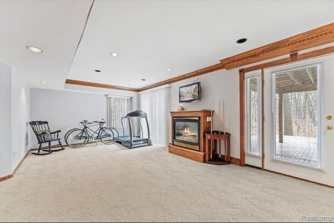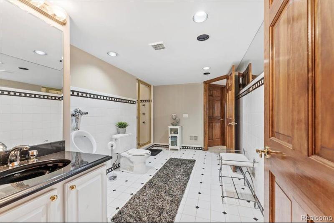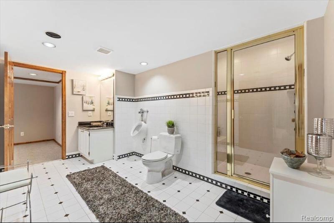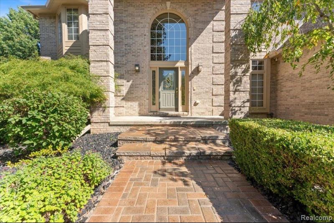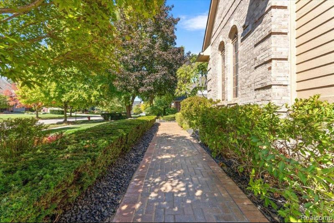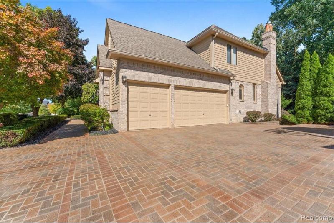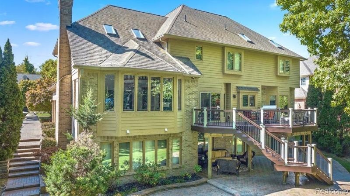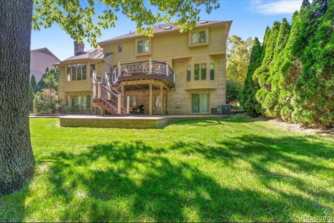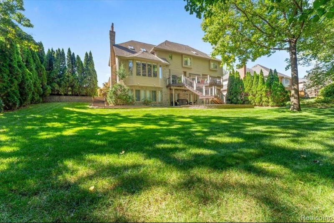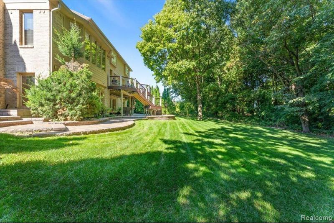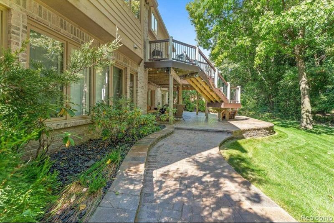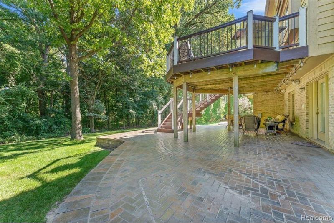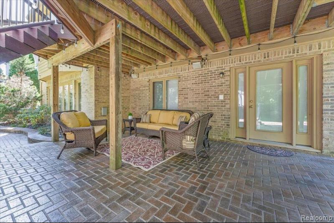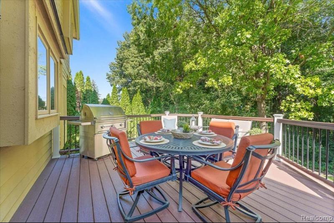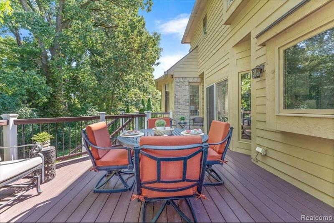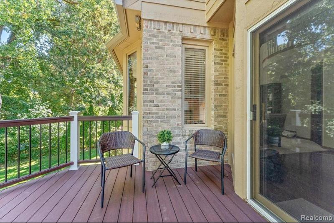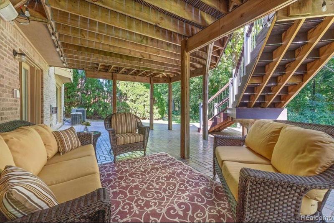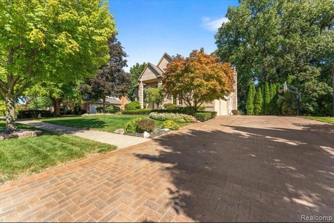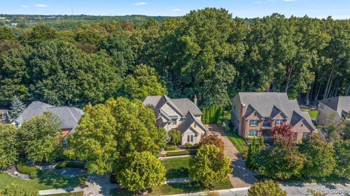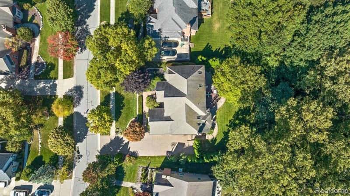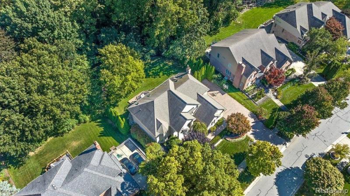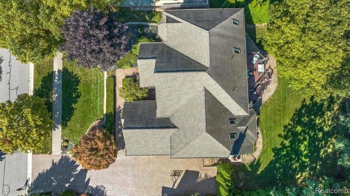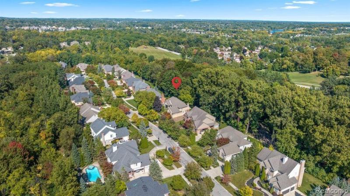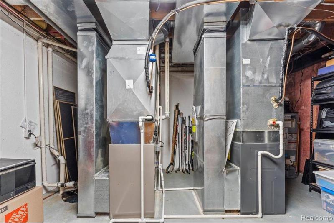$950,000
Calculate Payment
- 4 Bedrooms
- 4 Full Bath
- 1 Half Bath
- 5,091 SqFt
- MLS# 20240009781
- Photos
- Map
- Satellite
Property Information
- Status
- Pending
- Address
- 17876 Wildflower Drive
- City
- Northville
- Zip
- 48168
- County
- Wayne
- Township
- Northville Twp
- Possession
- Negotiable
- Property Type
- Residential
- Listing Date
- 03/19/2024
- Subdivision
- Ravines Of Northville Sub
- Total Finished SqFt
- 5,091
- Lower Finished SqFt
- 1,366
- Above Grade SqFt
- 3,725
- Garage
- 3.0
- Garage Desc.
- Attached, Direct Access, Door Opener, Electricity, Side Entrance
- Water
- Public (Municipal)
- Sewer
- Public Sewer (Sewer-Sanitary)
- Year Built
- 1998
- Architecture
- 2 Story
- Home Style
- Colonial
Taxes
- Summer Taxes
- $6,030
- Winter Taxes
- $4,078
- Association Fee
- $1,000
Rooms and Land
- Dining
- 13.00X16.00 1st Floor
- Living
- 17.00X16.00 1st Floor
- Family
- 20.00X20.00 1st Floor
- Kitchen
- 23.00X15.00 1st Floor
- Laundry
- 11.00X6.00 1st Floor
- Library (Study)
- 13.00X11.00 1st Floor
- Bath - Dual Entry Full
- 0X0 2nd Floor
- Bath2
- 0X0 2nd Floor
- Bedroom2
- 12.00X11.00 2nd Floor
- Bedroom3
- 14.00X12.00 2nd Floor
- Bedroom4
- 15.00X14.00 2nd Floor
- Bath - Primary
- 0X0 2nd Floor
- Bedroom - Primary
- 23.00X16.00 2nd Floor
- Lavatory2
- 0X0 1st Floor
- MudRoom
- 2.00X8.00 1st Floor
- Bath3
- 0X0 Lower Floor
- Basement
- Finished, Walkout Access
- Cooling
- Ceiling Fan(s), Central Air
- Heating
- Forced Air, Natural Gas
- Acreage
- 0.31
- Lot Dimensions
- 94x137x100x145
- Appliances
- Bar Fridge, Built-In Refrigerator, Convection Oven, Dishwasher, Disposal, Double Oven, Dryer, Electric Cooktop, Microwave, Stainless Steel Appliance(s), Washer
Features
- Fireplace Desc.
- Basement, Electric, Family Room, Gas
- Interior Features
- Central Vacuum, Other, Programmable Thermostat, Sound System
- Exterior Materials
- Brick, Wood
Mortgage Calculator
Get Pre-Approved
- Property History
| MLS Number | New Status | Previous Status | Activity Date | New List Price | Previous List Price | Sold Price | DOM |
| 20240009781 | Pending | Active | Mar 26 2024 8:05AM | 7 | |||
| 20240009781 | Active | Coming Soon | Mar 22 2024 2:14AM | 7 | |||
| 20240009781 | Coming Soon | Mar 19 2024 8:05AM | $950,000 | 7 |
Learn More About This Listing
Contact Customer Care
Mon-Fri 9am-9pm Sat/Sun 9am-7pm
248-304-6700
Listing Broker

Listing Courtesy of
Exp Realty
(888) 778-3172
Office Address 843 Penniman Ste 2
THE ACCURACY OF ALL INFORMATION, REGARDLESS OF SOURCE, IS NOT GUARANTEED OR WARRANTED. ALL INFORMATION SHOULD BE INDEPENDENTLY VERIFIED.
Listings last updated: . Some properties that appear for sale on this web site may subsequently have been sold and may no longer be available.
Our Michigan real estate agents can answer all of your questions about 17876 Wildflower Drive, Northville MI 48168. Real Estate One, Max Broock Realtors, and J&J Realtors are part of the Real Estate One Family of Companies and dominate the Northville, Michigan real estate market. To sell or buy a home in Northville, Michigan, contact our real estate agents as we know the Northville, Michigan real estate market better than anyone with over 100 years of experience in Northville, Michigan real estate for sale.
The data relating to real estate for sale on this web site appears in part from the IDX programs of our Multiple Listing Services. Real Estate listings held by brokerage firms other than Real Estate One includes the name and address of the listing broker where available.
IDX information is provided exclusively for consumers personal, non-commercial use and may not be used for any purpose other than to identify prospective properties consumers may be interested in purchasing.
 IDX provided courtesy of Realcomp II Ltd. via Real Estate One and Realcomp II Ltd, © 2024 Realcomp II Ltd. Shareholders
IDX provided courtesy of Realcomp II Ltd. via Real Estate One and Realcomp II Ltd, © 2024 Realcomp II Ltd. Shareholders
