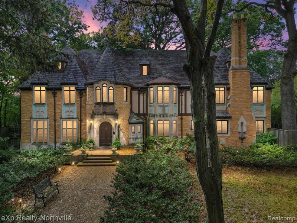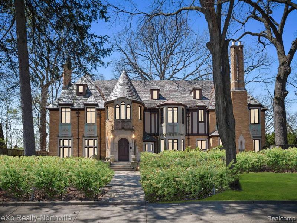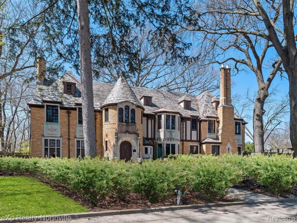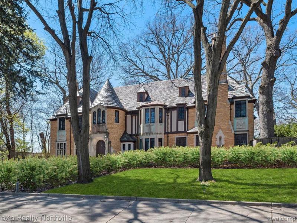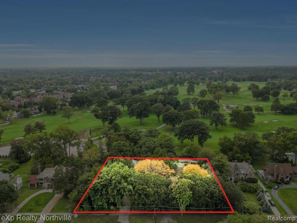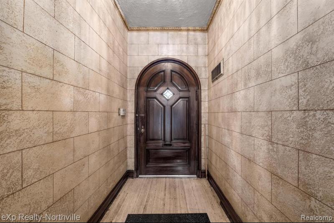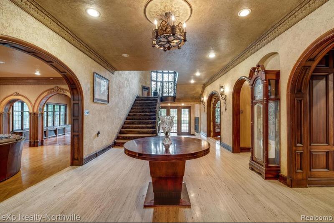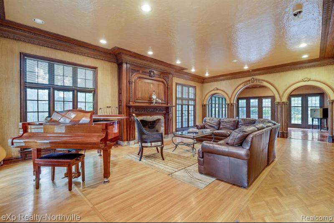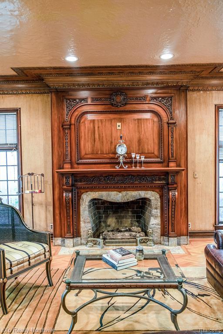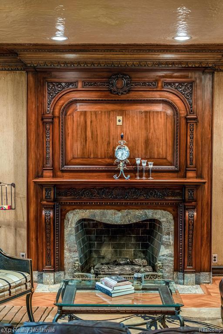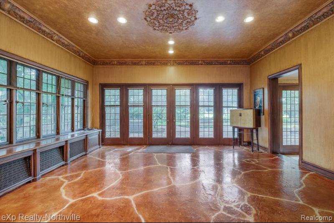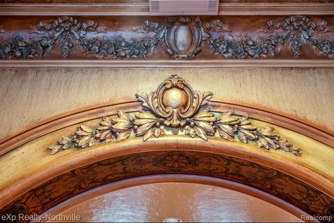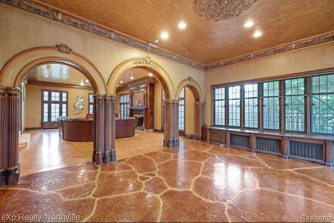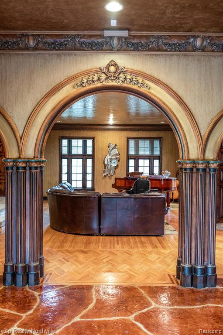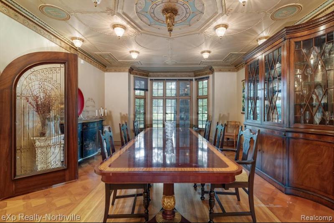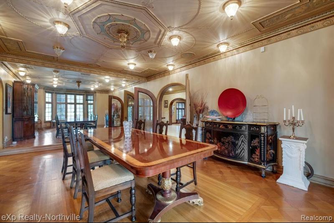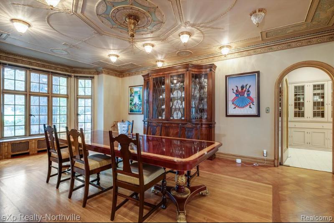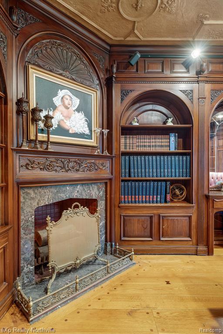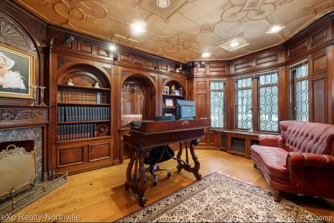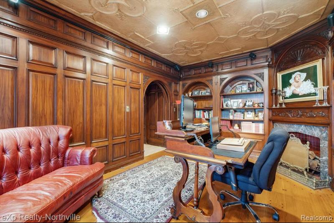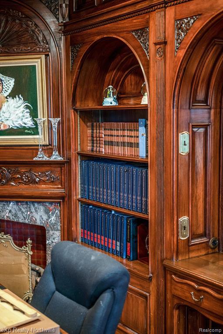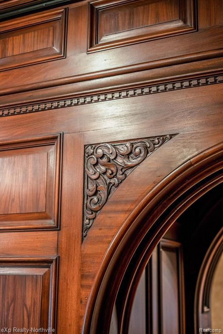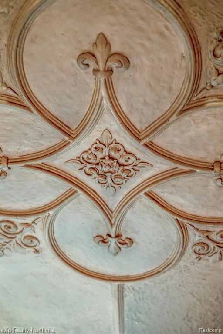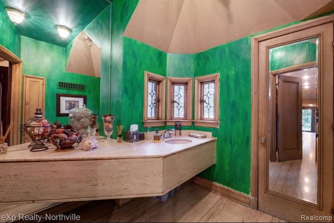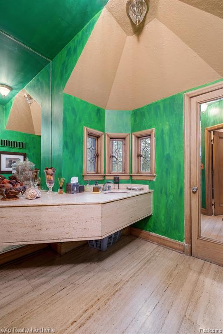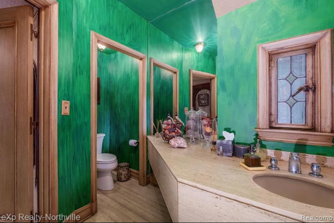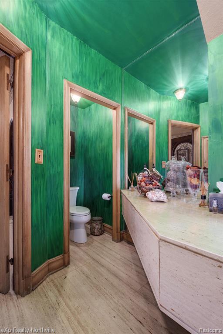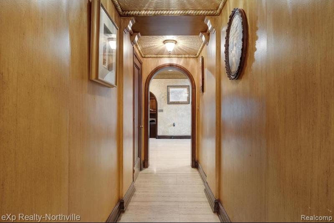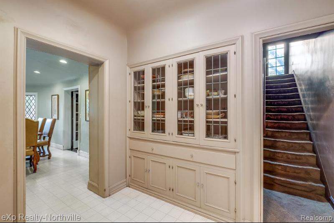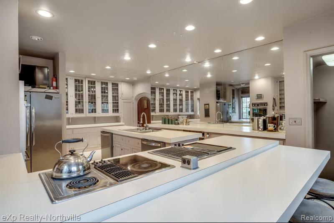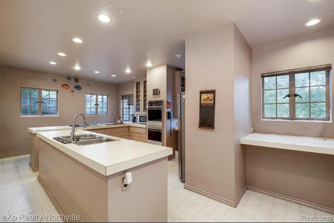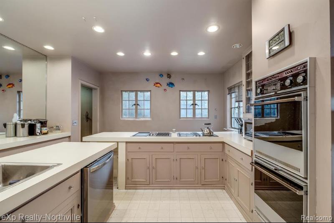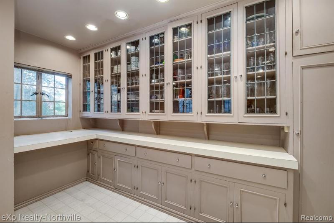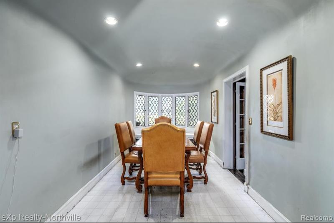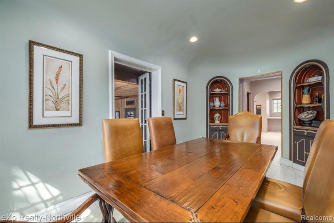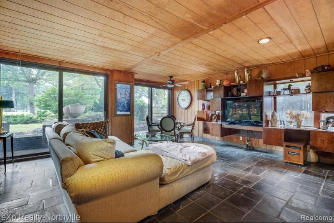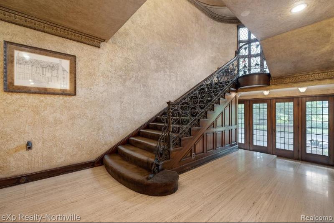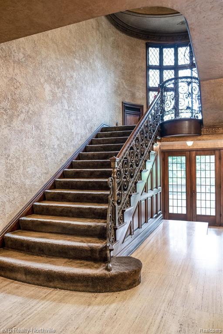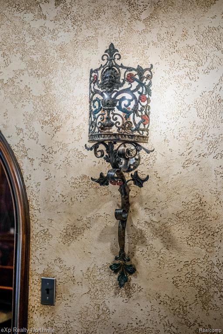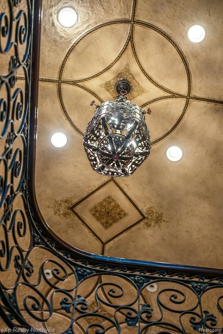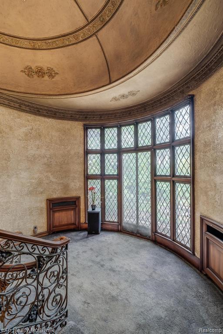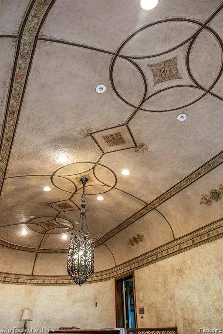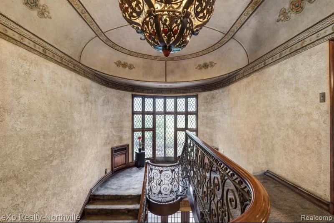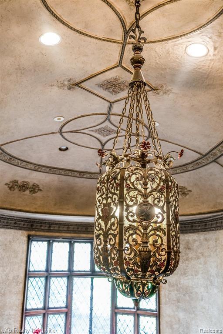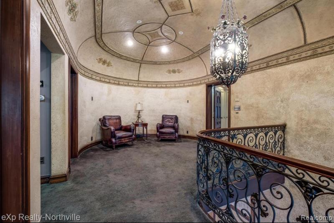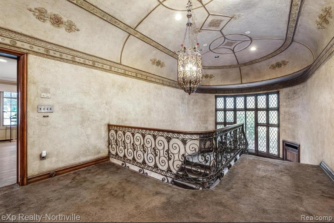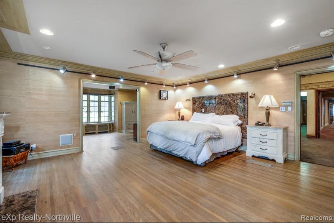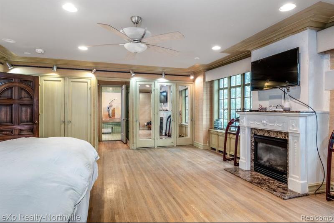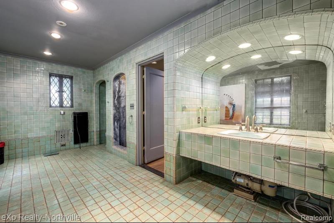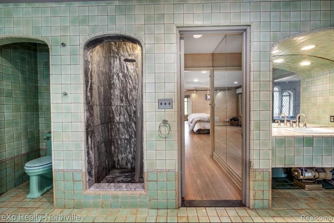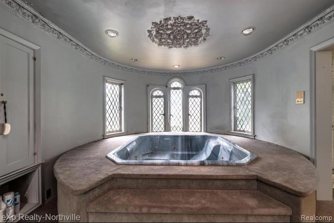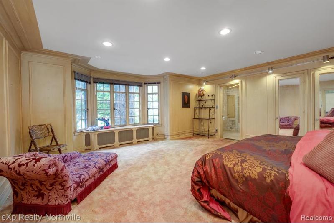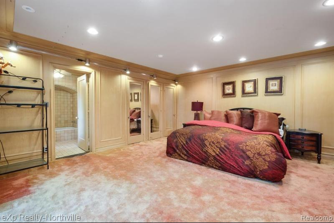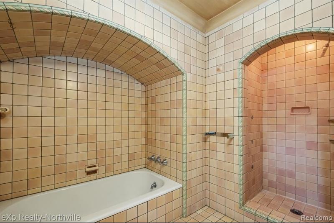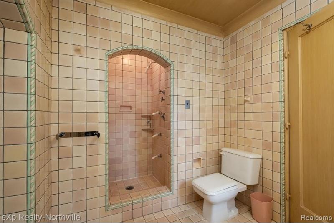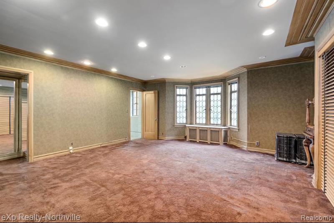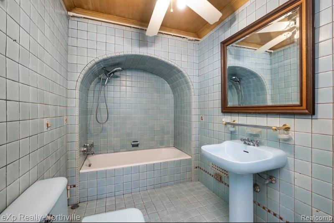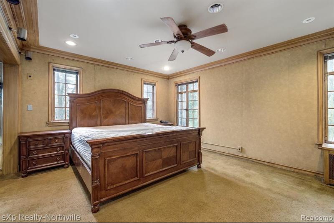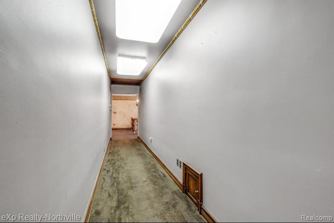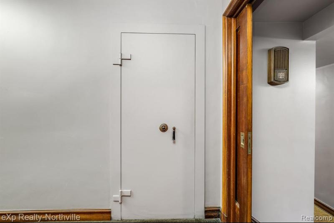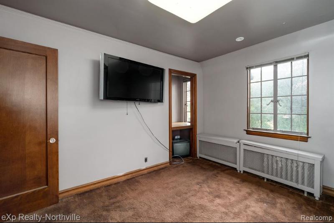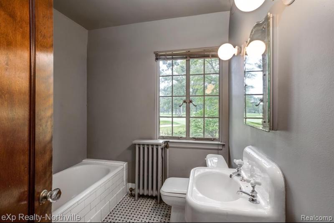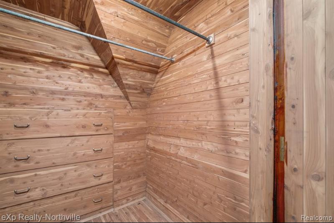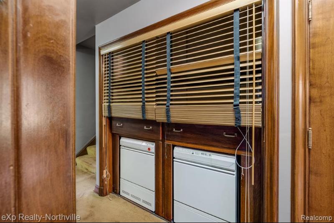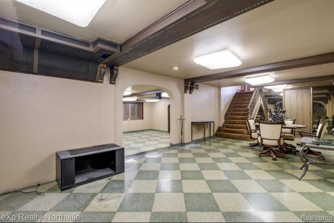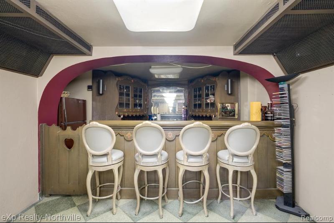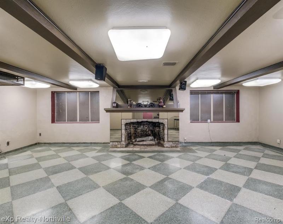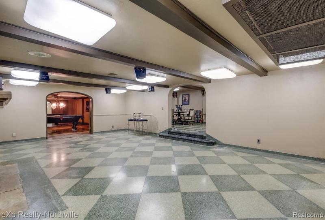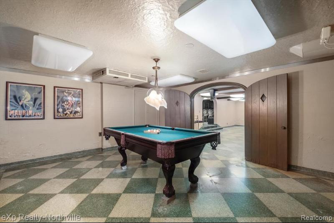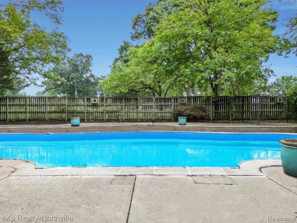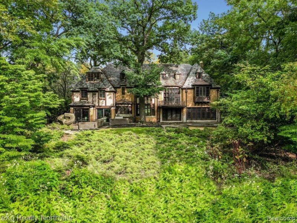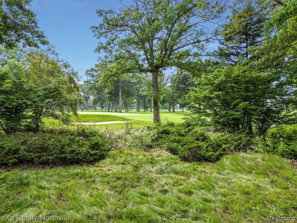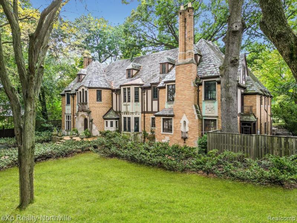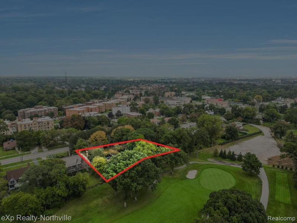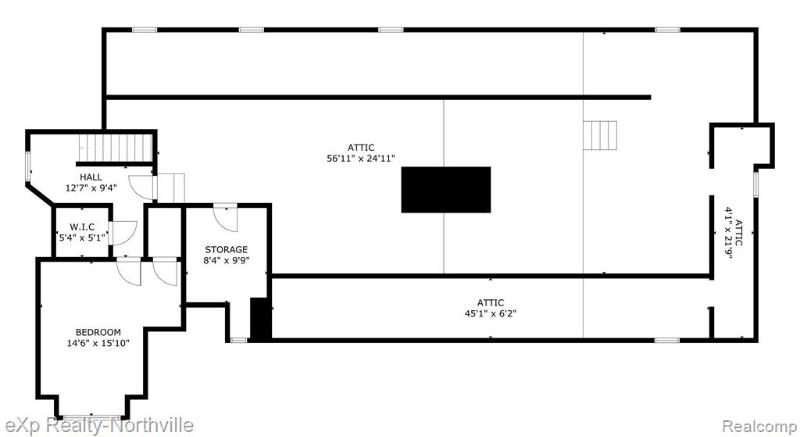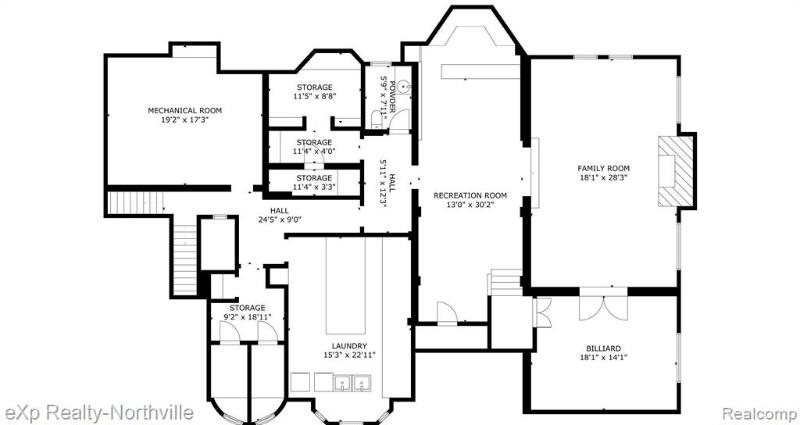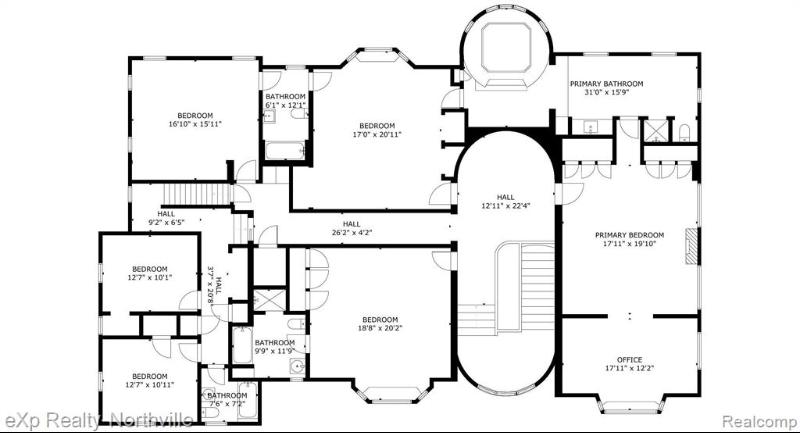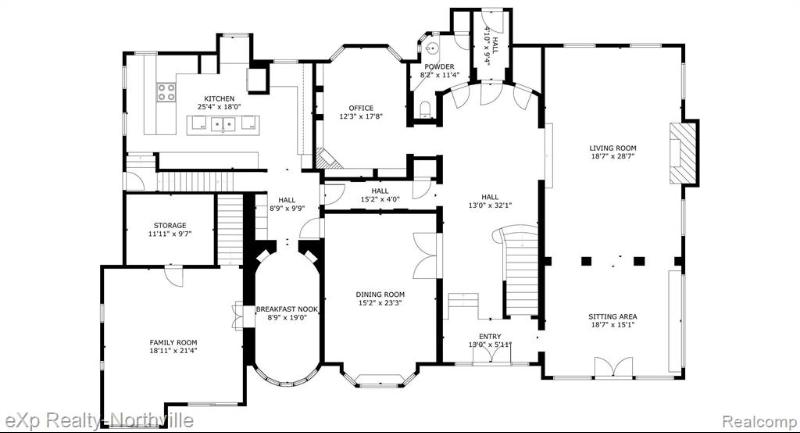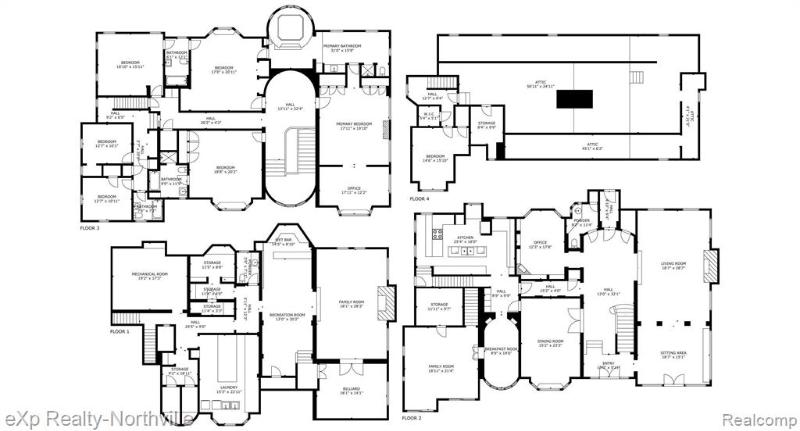For Sale Active
17325 Pontchartrain Boulevard Map / directions
Detroit, MI Learn More About Detroit
48203 Market info
$1,850,000
Calculate Payment
- 7 Bedrooms
- 4 Full Bath
- 2 Half Bath
- 12,563 SqFt
- MLS# 20240026446
- Photos
- Map
- Satellite
Property Information
- Status
- Active
- Address
- 17325 Pontchartrain Boulevard
- City
- Detroit
- Zip
- 48203
- County
- Wayne
- Township
- Detroit
- Possession
- At Close
- Property Type
- Residential
- Listing Date
- 04/23/2024
- Total Finished SqFt
- 12,563
- Lower Finished SqFt
- 3,258
- Above Grade SqFt
- 9,305
- Garage
- 4.0
- Garage Desc.
- Detached, Door Opener, Side Entrance
- Water
- Public (Municipal)
- Sewer
- Public Sewer (Sewer-Sanitary)
- Year Built
- 1928
- Architecture
- 3 Story
- Home Style
- Gothic Revival, Tudor
Taxes
- Summer Taxes
- $8,442
- Winter Taxes
- $1,507
Rooms and Land
- Bath2
- 8.00X7.00 2nd Floor
- Bath3
- 6.00X12.00 2nd Floor
- Bath - Full-2
- 31.00X16.00 2nd Floor
- Dining
- 15.00X23.00 1st Floor
- Kitchen
- 25.00X18.00 1st Floor
- Library (Study)
- 12.00X18.00 1st Floor
- Bedroom2
- 17.00X16.00 2nd Floor
- Bedroom3
- 13.00X11.00 2nd Floor
- Bedroom4
- 17.00X21.00 2nd Floor
- Bedroom - Primary
- 18.00X32.00 2nd Floor
- Bath - Full-3
- 19.00X20.00 2nd Floor
- Bedroom5
- 13.00X10.00 2nd Floor
- Bedroom6
- 15.00X16.00 3rd Floor
- Lavatory2
- 6.00X12.00 Lower Floor
- Rec
- 18.00X14.00 Lower Floor
- SittingRoom
- 19.00X15.00 1st Floor
- Laundry
- 15.00X23.00 Lower Floor
- Living
- 19.00X29.00 1st Floor
- Laundry Area/Room-1
- 19.00X23.00 Lower Floor
- Family
- 18.00X28.00 2nd Floor
- Breakfast
- 9.00X19.00 1st Floor
- Bedroom7
- 19.00X20.00 2nd Floor
- Lavatory3
- 8.00X11.00 1st Floor
- Basement
- Finished
- Cooling
- Central Air
- Heating
- Hot Water, Natural Gas
- Acreage
- 0.92
- Lot Dimensions
- 200.00 x 200.00
Features
- Fireplace Desc.
- Basement, Family Room, Library, Primary Bedroom
- Interior Features
- Furnished - Negotiable, Jetted Tub, Other, Wet Bar
- Exterior Materials
- Brick, Stone, Stucco
- Exterior Features
- Pool - Inground, Tennis Court
Mortgage Calculator
Get Pre-Approved
- Market Statistics
- Property History
- Schools Information
- Local Business
| MLS Number | New Status | Previous Status | Activity Date | New List Price | Previous List Price | Sold Price | DOM |
| 20240026446 | Active | Apr 23 2024 4:43PM | $1,850,000 | 205 | |||
| 20230084337 | Expired | Active | Apr 23 2024 2:15AM | 195 | |||
| 20230084337 | Feb 5 2024 2:36PM | $1,850,000 | $1,925,000 | 195 | |||
| 20230084337 | Jan 5 2024 2:13AM | $1,925,000 | $1,950,000 | 195 | |||
| 20230084337 | Dec 9 2023 10:05PM | $1,950,000 | $2,000,000 | 195 | |||
| 20230084337 | Active | Oct 11 2023 2:16AM | $2,000,000 | 195 |
Learn More About This Listing
Contact Customer Care
Mon-Fri 9am-9pm Sat/Sun 9am-7pm
248-304-6700
Listing Broker

Listing Courtesy of
Exp Realty - Northville
(248) 790-4646
Office Address 235 E. Main Street 105B
THE ACCURACY OF ALL INFORMATION, REGARDLESS OF SOURCE, IS NOT GUARANTEED OR WARRANTED. ALL INFORMATION SHOULD BE INDEPENDENTLY VERIFIED.
Listings last updated: . Some properties that appear for sale on this web site may subsequently have been sold and may no longer be available.
Our Michigan real estate agents can answer all of your questions about 17325 Pontchartrain Boulevard, Detroit MI 48203. Real Estate One, Max Broock Realtors, and J&J Realtors are part of the Real Estate One Family of Companies and dominate the Detroit, Michigan real estate market. To sell or buy a home in Detroit, Michigan, contact our real estate agents as we know the Detroit, Michigan real estate market better than anyone with over 100 years of experience in Detroit, Michigan real estate for sale.
The data relating to real estate for sale on this web site appears in part from the IDX programs of our Multiple Listing Services. Real Estate listings held by brokerage firms other than Real Estate One includes the name and address of the listing broker where available.
IDX information is provided exclusively for consumers personal, non-commercial use and may not be used for any purpose other than to identify prospective properties consumers may be interested in purchasing.
 IDX provided courtesy of Realcomp II Ltd. via Real Estate One and Realcomp II Ltd, © 2024 Realcomp II Ltd. Shareholders
IDX provided courtesy of Realcomp II Ltd. via Real Estate One and Realcomp II Ltd, © 2024 Realcomp II Ltd. Shareholders
