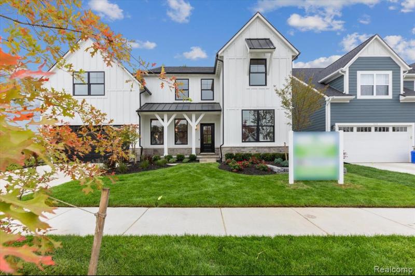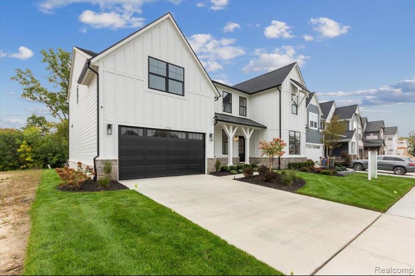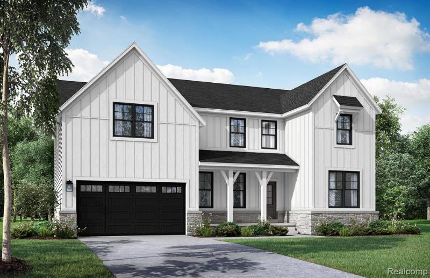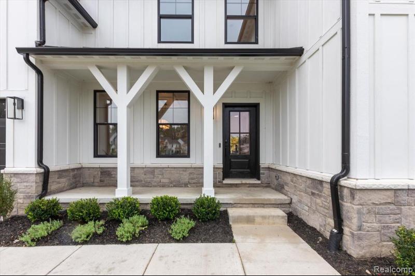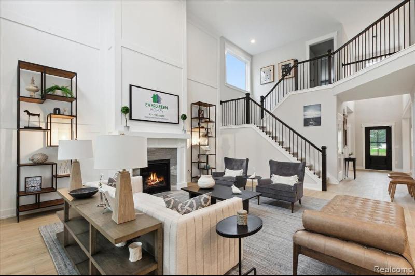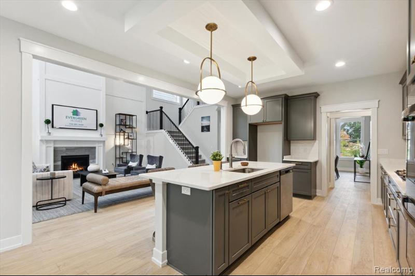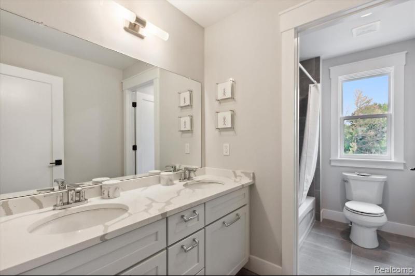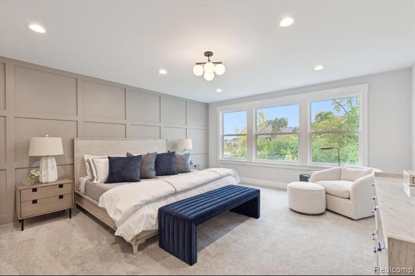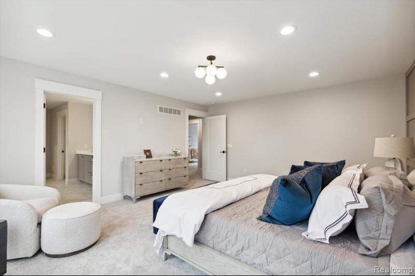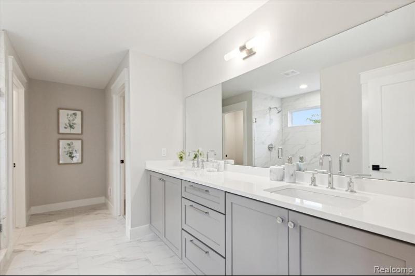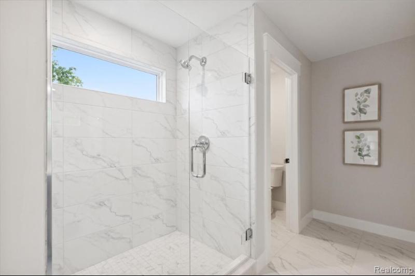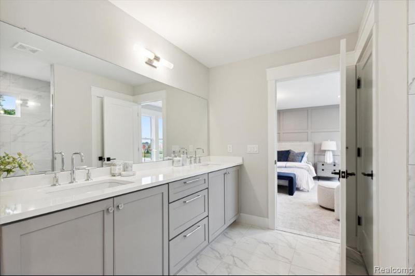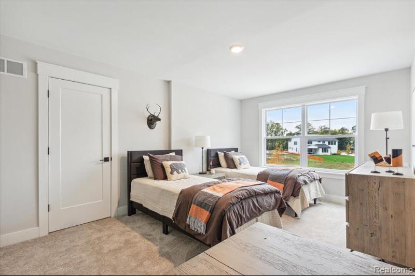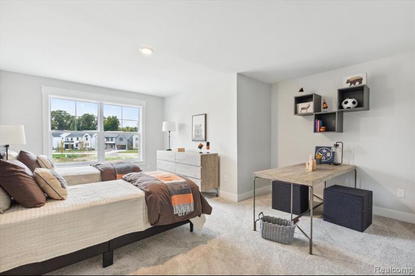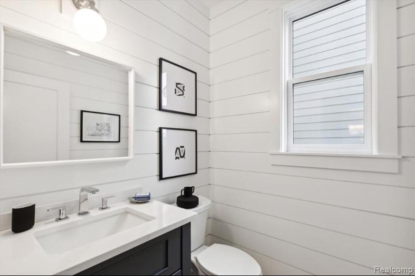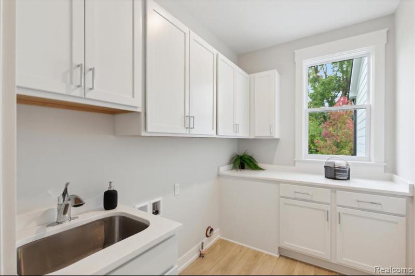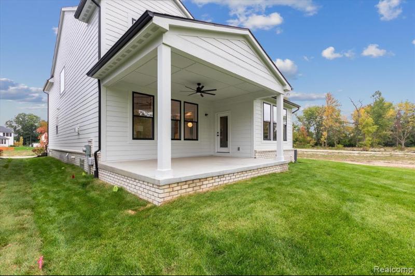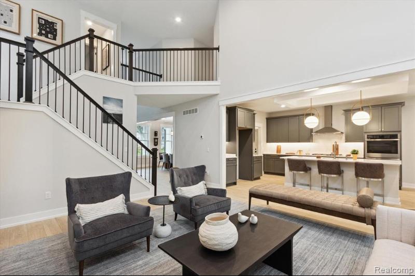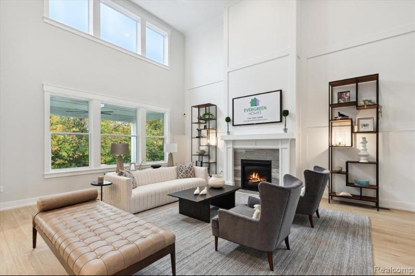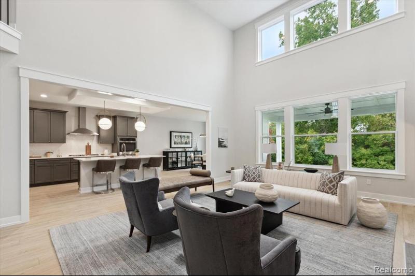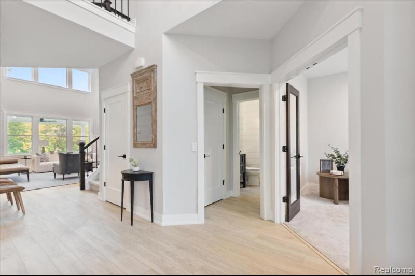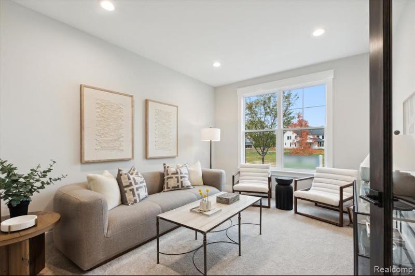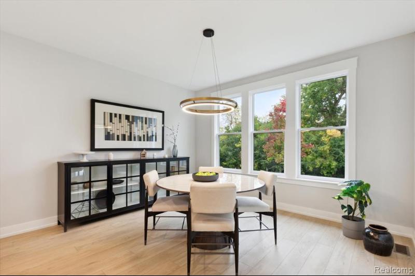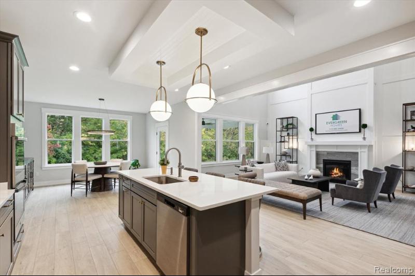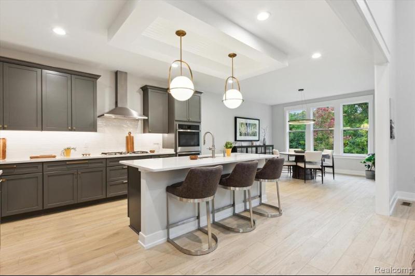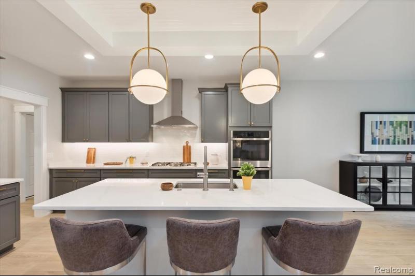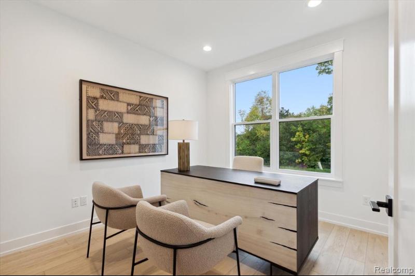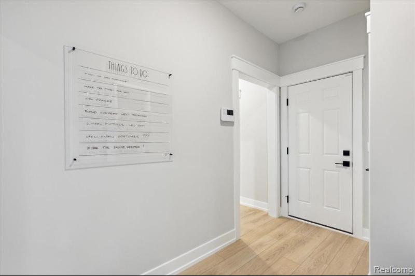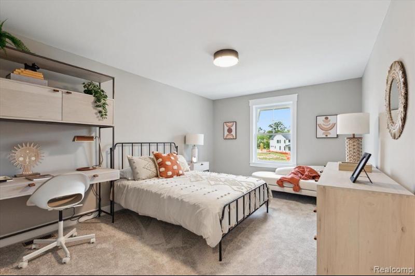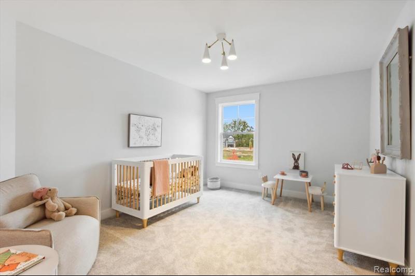For Sale Active
7132 Ridgeline Circle Map / directions
Dexter, MI Learn More About Dexter
48130 Market info
$899,999
Calculate Payment
- 4 Bedrooms
- 3 Full Bath
- 1 Half Bath
- 3,300 SqFt
- MLS# 20240008300
Property Information
- Status
- Active
- Address
- 7132 Ridgeline Circle
- City
- Dexter
- Zip
- 48130
- County
- Washtenaw
- Township
- Dexter Twp
- Possession
- At Close
- Property Type
- Residential
- Listing Date
- 02/10/2024
- Subdivision
- Fox Ridge Condos
- Total Finished SqFt
- 3,300
- Above Grade SqFt
- 3,300
- Garage
- 2.5
- Garage Desc.
- Attached, Side Entrance
- Water
- Well (Existing)
- Sewer
- Septic Tank (Existing)
- Year Built
- 2024
- Architecture
- 2 Story
- Home Style
- Colonial, Farmhouse
Taxes
- Summer Taxes
- $218
- Winter Taxes
- $895
- Association Fee
- $500
Rooms and Land
- GreatRoom
- 18.00X19.00 1st Floor
- Bedroom2
- 13.00X14.00 2nd Floor
- Lavatory2
- 6.00X5.00 1st Floor
- Bath - Primary
- 10.00X14.00 2nd Floor
- Laundry
- 6.00X9.00 1st Floor
- Library (Study)
- 12.00X13.00 1st Floor
- Bath - Dual Entry Full
- 8.00X5.00 2nd Floor
- Dining
- 23.00X12.00 1st Floor
- Bedroom - Primary
- 15.00X19.00 2nd Floor
- Kitchen
- 19.00X10.00 1st Floor
- Bedroom3
- 11.00X14.00 2nd Floor
- Bedroom4
- 11.00X14.00 2nd Floor
- Bath - Dual Entry Full-1
- 11.00X5.00 2nd Floor
- Basement
- Unfinished
- Cooling
- Central Air
- Heating
- Forced Air, Natural Gas
- Acreage
- 1.06
- Lot Dimensions
- 181x241x183x270
- Appliances
- Dishwasher, Other, Range/Stove
Features
- Fireplace Desc.
- Family Room, Gas
- Interior Features
- Humidifier
- Exterior Materials
- Block/Concrete/Masonry, Brick, Other, Stone
Mortgage Calculator
Get Pre-Approved
- Market Statistics
- Property History
- Schools Information
- Local Business
| MLS Number | New Status | Previous Status | Activity Date | New List Price | Previous List Price | Sold Price | DOM |
| 20240008300 | Active | Feb 10 2024 11:36AM | $899,999 | 77 | |||
| 217046583 | Withdrawn | Active | Mar 21 2021 1:38PM | 1386 | |||
| 217046583 | Active | Jun 4 2017 3:06PM | $599,900 | 1386 |
Learn More About This Listing
Contact Customer Care
Mon-Fri 9am-9pm Sat/Sun 9am-7pm
248-304-6700
Listing Broker

Listing Courtesy of
Evergreen Realty Llc
(734) 981-9000
Office Address 6632 Telegraph Rd Ste 215
THE ACCURACY OF ALL INFORMATION, REGARDLESS OF SOURCE, IS NOT GUARANTEED OR WARRANTED. ALL INFORMATION SHOULD BE INDEPENDENTLY VERIFIED.
Listings last updated: . Some properties that appear for sale on this web site may subsequently have been sold and may no longer be available.
Our Michigan real estate agents can answer all of your questions about 7132 Ridgeline Circle, Dexter MI 48130. Real Estate One, Max Broock Realtors, and J&J Realtors are part of the Real Estate One Family of Companies and dominate the Dexter, Michigan real estate market. To sell or buy a home in Dexter, Michigan, contact our real estate agents as we know the Dexter, Michigan real estate market better than anyone with over 100 years of experience in Dexter, Michigan real estate for sale.
The data relating to real estate for sale on this web site appears in part from the IDX programs of our Multiple Listing Services. Real Estate listings held by brokerage firms other than Real Estate One includes the name and address of the listing broker where available.
IDX information is provided exclusively for consumers personal, non-commercial use and may not be used for any purpose other than to identify prospective properties consumers may be interested in purchasing.
 IDX provided courtesy of Realcomp II Ltd. via Real Estate One and Realcomp II Ltd, © 2024 Realcomp II Ltd. Shareholders
IDX provided courtesy of Realcomp II Ltd. via Real Estate One and Realcomp II Ltd, © 2024 Realcomp II Ltd. Shareholders
