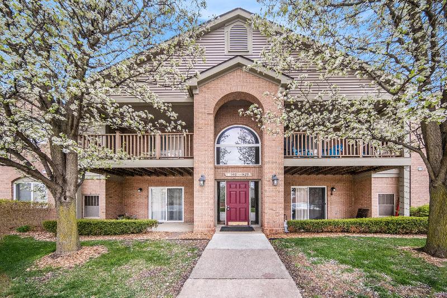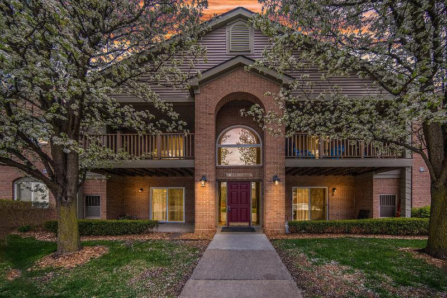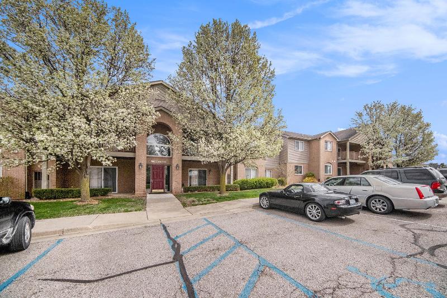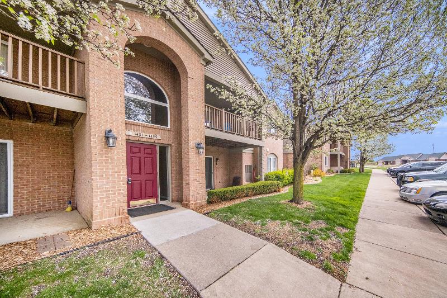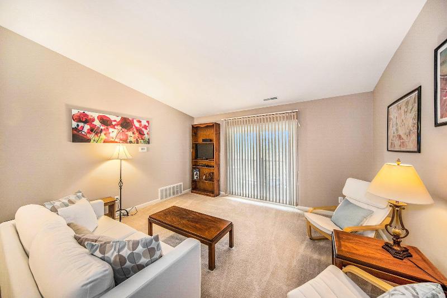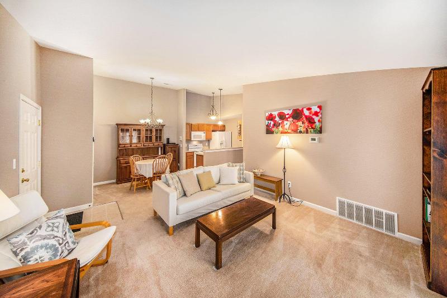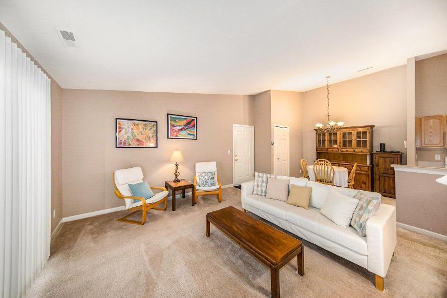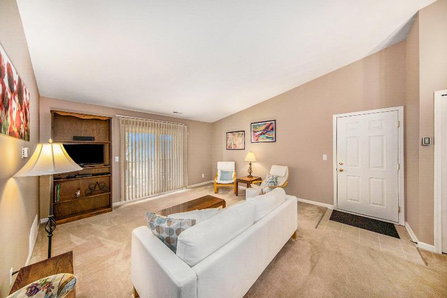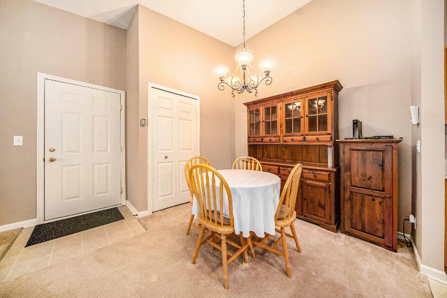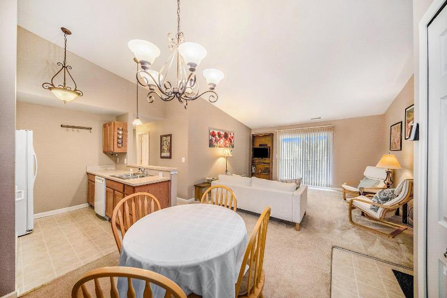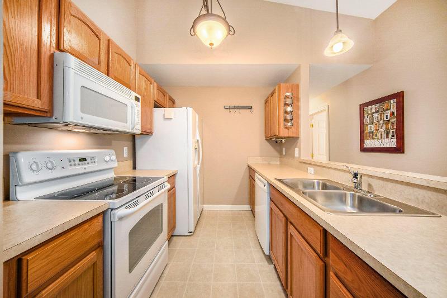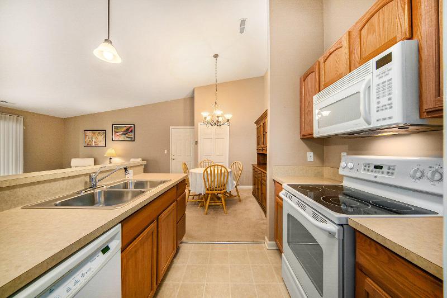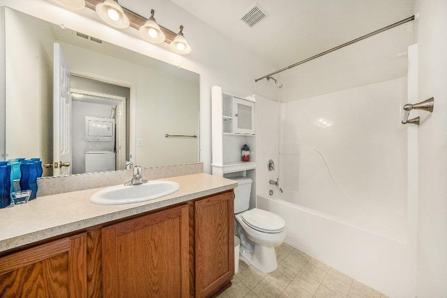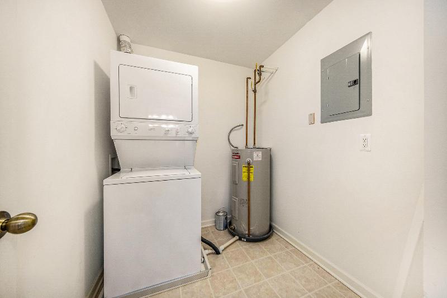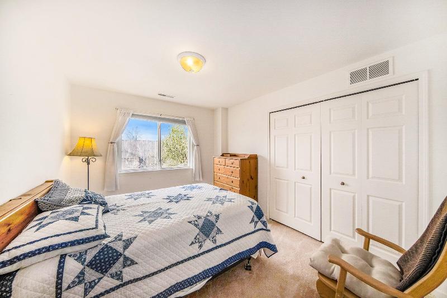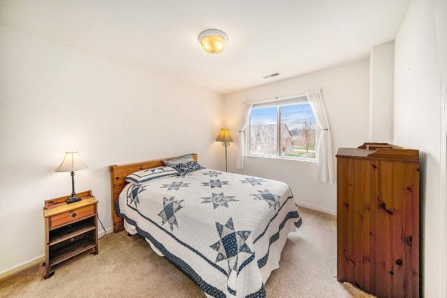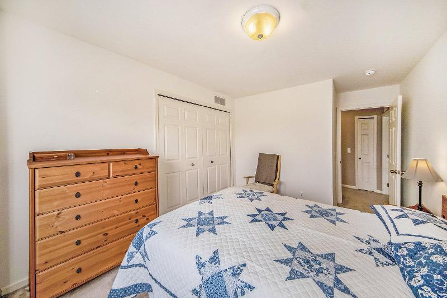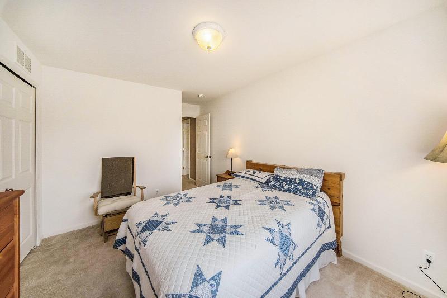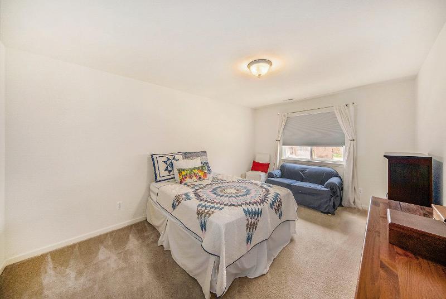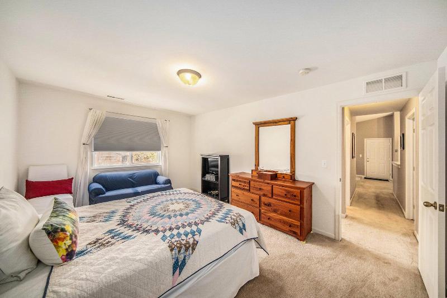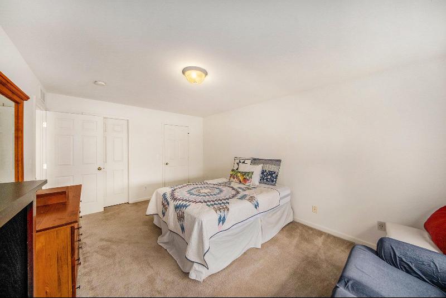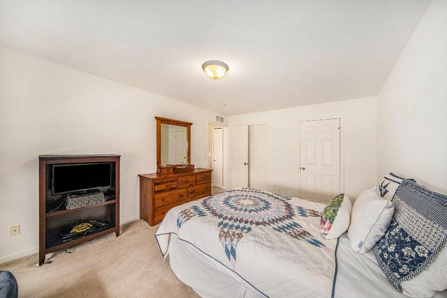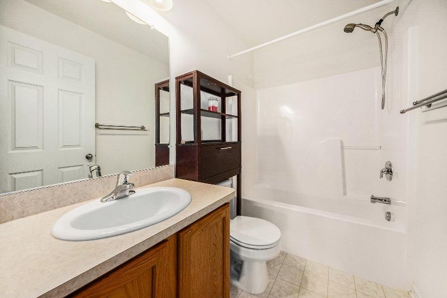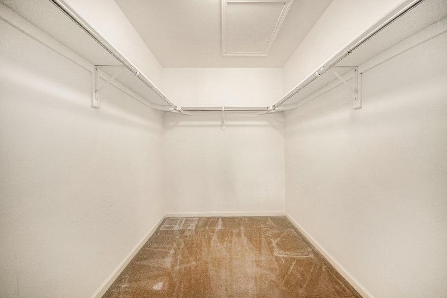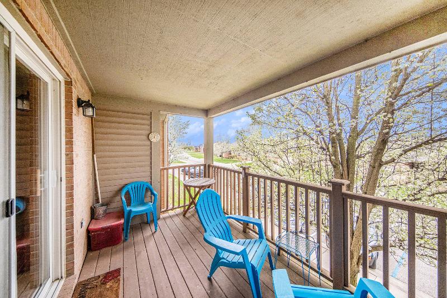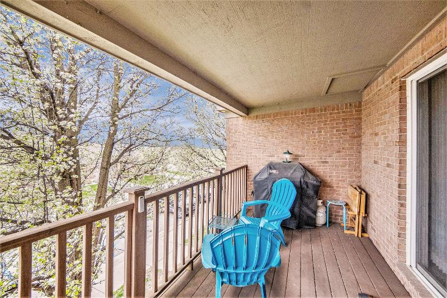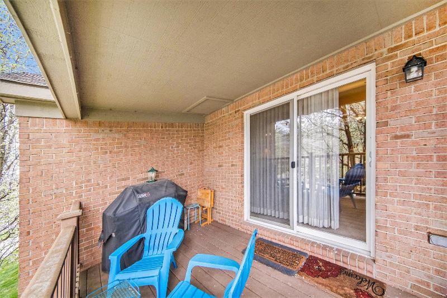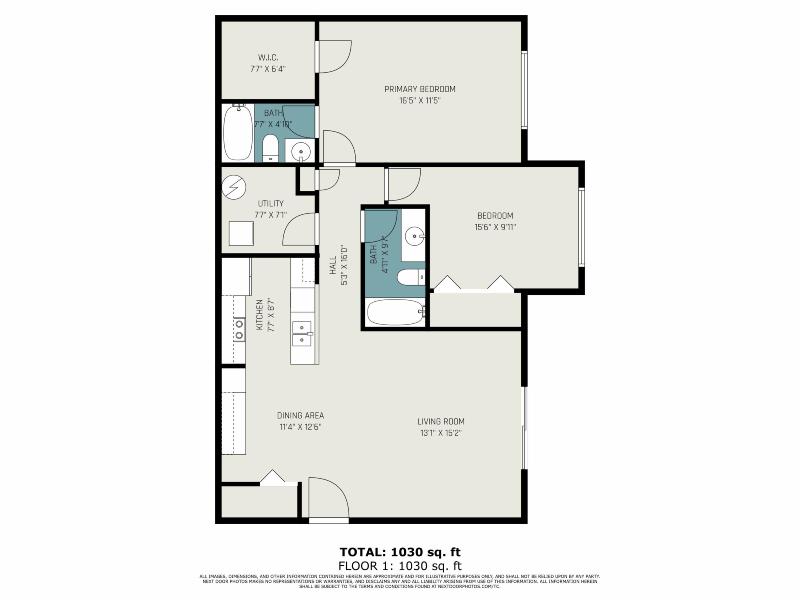Open House:
Sunday, May 5, 2:00PM-4:00PM
$209,900
Calculate Payment
- 2 Bedrooms
- 2 Full Bath
- 1,049 SqFt
- MLS# 24019605
- Photos
- Map
- Satellite
Property Information
- Status
- Active
- Address
- 1421 Duncan Drive
- City
- Chelsea
- Zip
- 48118
- County
- Washtenaw
- Township
- Chelsea
- Possession
- Close Of Escrow
- Zoning
- Condo
- Property Type
- Condominium
- Total Finished SqFt
- 1,049
- Above Grade SqFt
- 1,049
- Garage Desc.
- Asphalt, Driveway
- Water
- Public
- Sewer
- Public Sewer
- Year Built
- 2005
- Home Style
- Ranch
- Parking Desc.
- Asphalt, Driveway
Taxes
- Taxes
- $2,965
Rooms and Land
- 1st Floor Master
- Yes
- Basement
- Slab
- Cooling
- Central Air
- Heating
- Forced Air, Natural Gas
- Lot Dimensions
- -
- Appliances
- Dishwasher, Disposal, Dryer, Microwave, Oven, Range, Refrigerator, Washer
Features
- Features
- Ceiling Fans, Ceramic Floor, Eat-in Kitchen
- Exterior Materials
- Brick, Vinyl Siding
- Exterior Features
- Balcony
Mortgage Calculator
Get Pre-Approved
- Market Statistics
- Property History
- Schools Information
- Local Business
| MLS Number | New Status | Previous Status | Activity Date | New List Price | Previous List Price | Sold Price | DOM |
| 24019605 | Active | Coming Soon | May 1 2024 4:02AM | 10 | |||
| 24019605 | Coming Soon | Apr 24 2024 11:43AM | $209,900 | 10 |
Learn More About This Listing
Listing Broker
![]()
Listing Courtesy of
Reinhart Realtors
Office Address 2452 E. Stadium Blvd
Listing Agent Richard Taylor
THE ACCURACY OF ALL INFORMATION, REGARDLESS OF SOURCE, IS NOT GUARANTEED OR WARRANTED. ALL INFORMATION SHOULD BE INDEPENDENTLY VERIFIED.
Listings last updated: . Some properties that appear for sale on this web site may subsequently have been sold and may no longer be available.
Our Michigan real estate agents can answer all of your questions about 1421 Duncan Drive, Chelsea MI 48118. Real Estate One, Max Broock Realtors, and J&J Realtors are part of the Real Estate One Family of Companies and dominate the Chelsea, Michigan real estate market. To sell or buy a home in Chelsea, Michigan, contact our real estate agents as we know the Chelsea, Michigan real estate market better than anyone with over 100 years of experience in Chelsea, Michigan real estate for sale.
The data relating to real estate for sale on this web site appears in part from the IDX programs of our Multiple Listing Services. Real Estate listings held by brokerage firms other than Real Estate One includes the name and address of the listing broker where available.
IDX information is provided exclusively for consumers personal, non-commercial use and may not be used for any purpose other than to identify prospective properties consumers may be interested in purchasing.
 All information deemed materially reliable but not guaranteed. Interested parties are encouraged to verify all information. Copyright© 2024 MichRIC LLC, All rights reserved.
All information deemed materially reliable but not guaranteed. Interested parties are encouraged to verify all information. Copyright© 2024 MichRIC LLC, All rights reserved.
