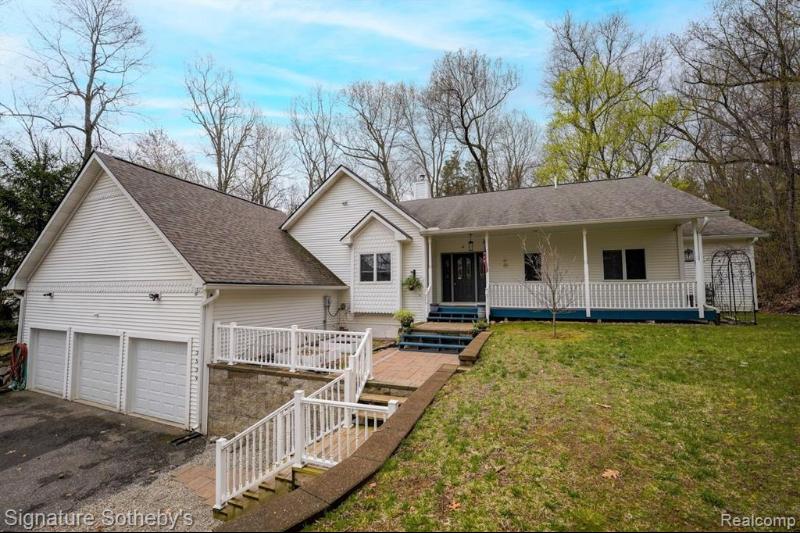$575,000
Calculate Payment
- 4 Bedrooms
- 2 Full Bath
- 4,380 SqFt
- MLS# 20230101019
- Photos
- Map
- Satellite
Property Information
- Status
- Sold
- Address
- 3539 Clyde Road
- City
- Holly
- Zip
- 48442
- County
- Oakland
- Township
- Highland Twp
- Possession
- Negotiable
- Property Type
- Residential
- Listing Date
- 12/01/2023
- Total Finished SqFt
- 4,380
- Lower Finished SqFt
- 2,150
- Above Grade SqFt
- 2,230
- Garage
- 3.5
- Garage Desc.
- Attached, Basement Access, Direct Access, Door Opener, Electricity
- Water
- Well (Existing)
- Sewer
- Septic Tank (Existing)
- Year Built
- 1997
- Architecture
- 1 Story
- Home Style
- Ranch
Taxes
- Summer Taxes
- $5,055
- Winter Taxes
- $2,212
Rooms and Land
- Bedroom2
- 12.00X12.00 1st Floor
- Family
- 19.00X30.00 Lower Floor
- Kitchen
- 14.00X13.00 1st Floor
- Bedroom3
- 15.00X19.00 Lower Floor
- GreatRoom
- 18.00X30.00 1st Floor
- Breakfast
- 14.00X18.00 1st Floor
- Laundry
- 15.00X12.00 Lower Floor
- MudRoom
- 6.00X9.00 1st Floor
- Bath - Primary
- 9.00X15.00 1st Floor
- Bedroom - Primary
- 12.00X16.00 1st Floor
- Bedroom4
- 10.00X12.00 1st Floor
- Bedroom5
- 9.00X12.00 1st Floor
- Bath2
- 7.00X9.00 1st Floor
- Other
- 9.00X12.00 1st Floor
- Basement
- Daylight, Finished, Interior Entry (Interior Access), Walk-Up Access, Walkout Access
- Cooling
- Ceiling Fan(s), Central Air
- Heating
- Baseboard, Hot Water, Natural Gas
- Acreage
- 5.03
- Lot Dimensions
- 329 x 664 x 330 x 665
- Appliances
- Built-In Electric Oven, Built-In Electric Range, Convection Oven, Dishwasher, Dryer, ENERGY STAR® qualified dishwasher, ENERGY STAR® qualified dryer, ENERGY STAR® qualified refrigerator, ENERGY STAR® qualified washer, Exhaust Fan, Free-Standing Freezer, Free-Standing Refrigerator, Gas Cooktop, Microwave, Self Cleaning Oven, Stainless Steel Appliance(s), Vented Exhaust Fan, Washer, Water Purifier Owned, Water Purifier Rented
Features
- Fireplace Desc.
- EPA Certified Wood Stove, Natural, Wood Stove
- Interior Features
- Cable Available, Carbon Monoxide Alarm(s), Circuit Breakers, Dual-Flush Toilet(s), ENERGY STAR® Qualified Door(s), ENERGY STAR® Qualified Exhaust Fan(s), ENERGY STAR® Qualified Light Fixture(s), ENERGY STAR® Qualified Window(s), Furnished - No, High Spd Internet Avail, Jetted Tub, Other, Programmable Thermostat, Smoke Alarm, Utility Smart Meter, Water Softener (owned), WaterSense® Labeled Faucet(s), WaterSense® Labeled Showerhead(s), WaterSense® Labeled Toilet(s)
- Exterior Materials
- Vinyl
- Exterior Features
- ENERGY STAR® Qualified Skylights, Gutter Guard System, Lighting
Mortgage Calculator
- Property History
| MLS Number | New Status | Previous Status | Activity Date | New List Price | Previous List Price | Sold Price | DOM |
| 20230101019 | Sold | Pending | Jan 12 2024 8:05AM | $575,000 | 19 | ||
| 20230101019 | Pending | Active | Dec 20 2023 3:36PM | 19 | |||
| 20230101019 | Active | Dec 1 2023 4:05PM | $599,900 | 19 | |||
| 20230033872 | Expired | Withdrawn | Dec 1 2023 2:17AM | 7 | |||
| 20230033872 | Withdrawn | Active | May 10 2023 10:05AM | 7 | |||
| 20230030655 | Withdrawn | Active | May 3 2023 4:06PM | 7 | |||
| 20230033872 | Active | May 3 2023 4:05PM | $599,900 | 7 | |||
| 20230030655 | Active | Apr 26 2023 1:14PM | $625,000 | 7 |
Learn More About This Listing
Contact Customer Care
Mon-Fri 9am-9pm Sat/Sun 9am-7pm
248-304-6700
Listing Broker

Listing Courtesy of
Signature Sotheby'S International Realty Bham
(248) 644-7000
Office Address 415 S Old Woodward
THE ACCURACY OF ALL INFORMATION, REGARDLESS OF SOURCE, IS NOT GUARANTEED OR WARRANTED. ALL INFORMATION SHOULD BE INDEPENDENTLY VERIFIED.
Listings last updated: . Some properties that appear for sale on this web site may subsequently have been sold and may no longer be available.
Our Michigan real estate agents can answer all of your questions about 3539 Clyde Road, Holly MI 48442. Real Estate One, Max Broock Realtors, and J&J Realtors are part of the Real Estate One Family of Companies and dominate the Holly, Michigan real estate market. To sell or buy a home in Holly, Michigan, contact our real estate agents as we know the Holly, Michigan real estate market better than anyone with over 100 years of experience in Holly, Michigan real estate for sale.
The data relating to real estate for sale on this web site appears in part from the IDX programs of our Multiple Listing Services. Real Estate listings held by brokerage firms other than Real Estate One includes the name and address of the listing broker where available.
IDX information is provided exclusively for consumers personal, non-commercial use and may not be used for any purpose other than to identify prospective properties consumers may be interested in purchasing.
 IDX provided courtesy of Realcomp II Ltd. via Real Estate One and Realcomp II Ltd, © 2024 Realcomp II Ltd. Shareholders
IDX provided courtesy of Realcomp II Ltd. via Real Estate One and Realcomp II Ltd, © 2024 Realcomp II Ltd. Shareholders
