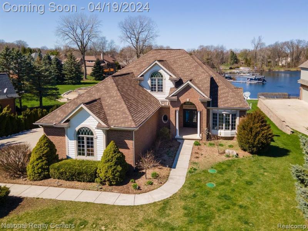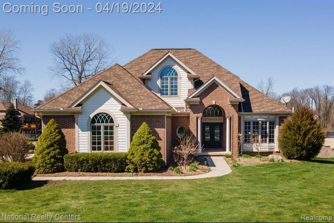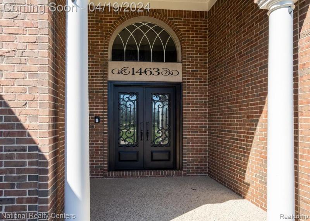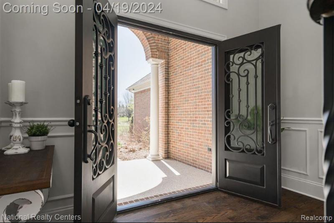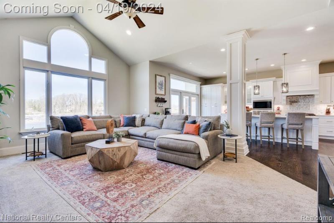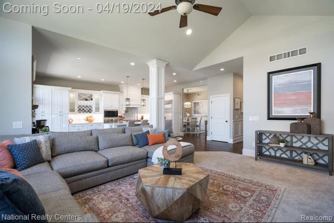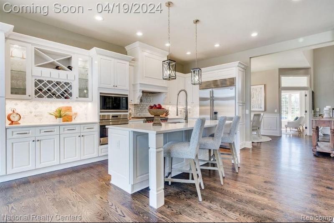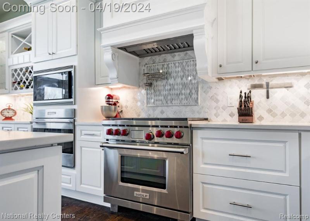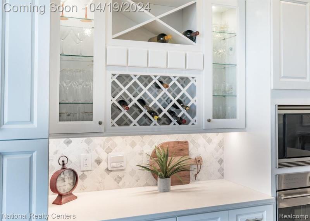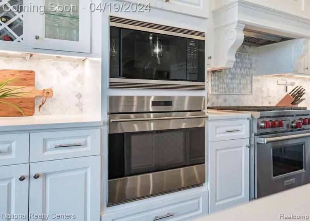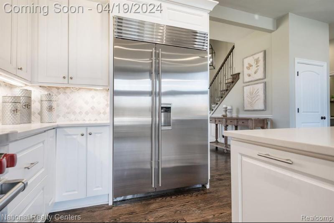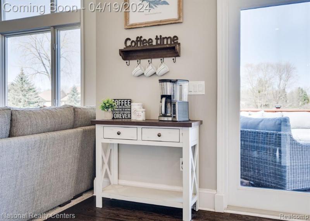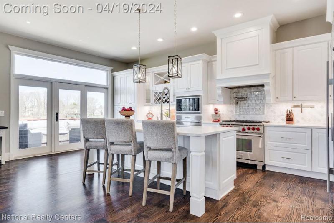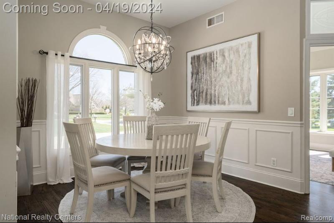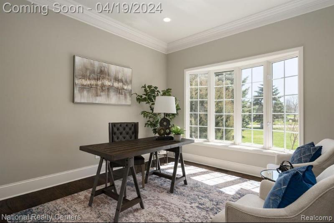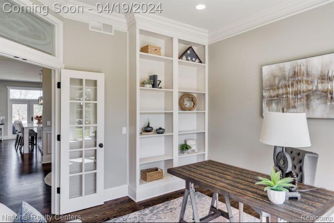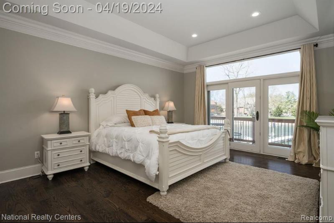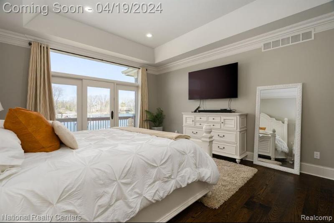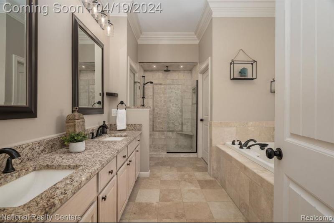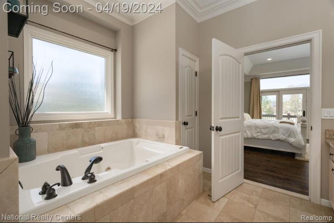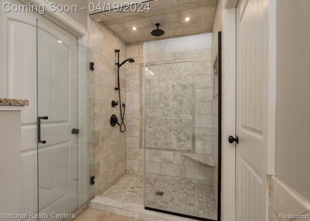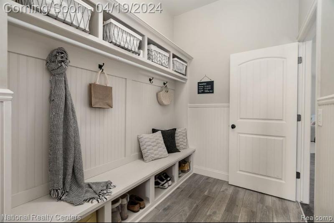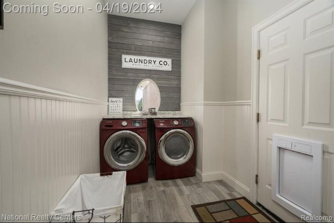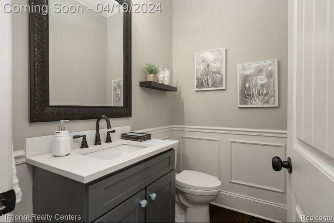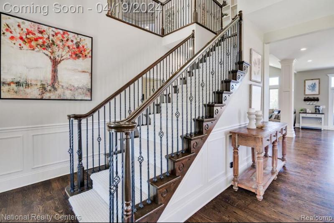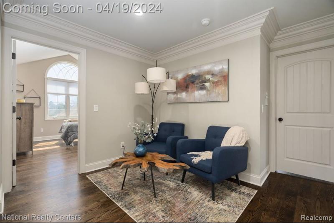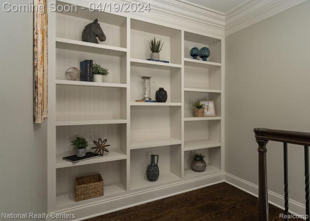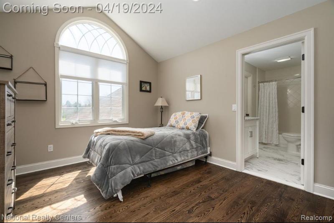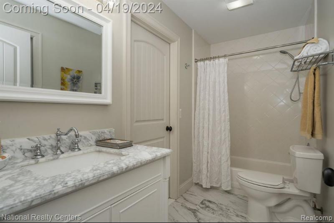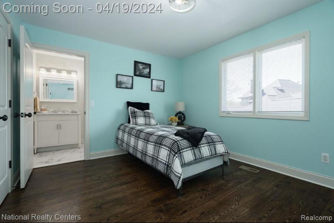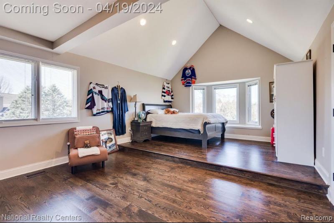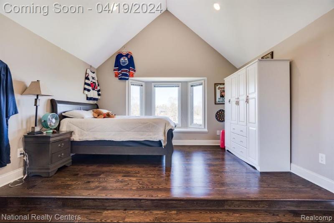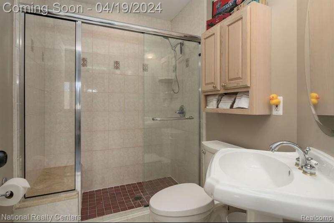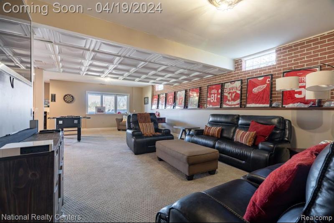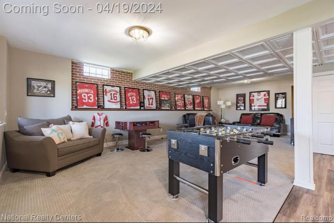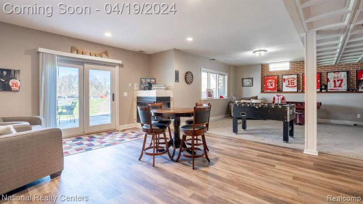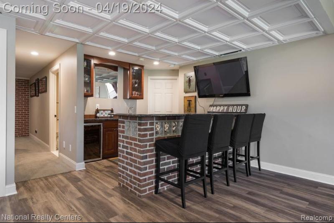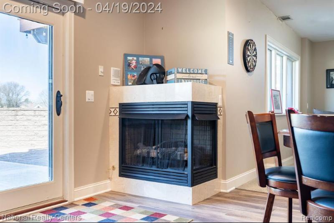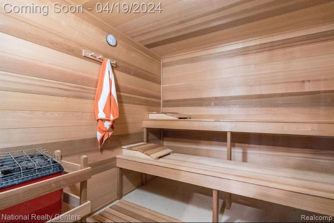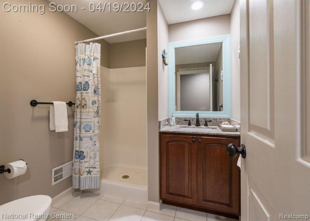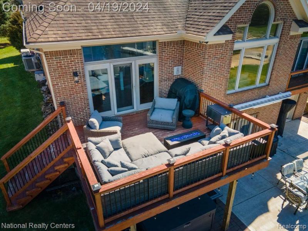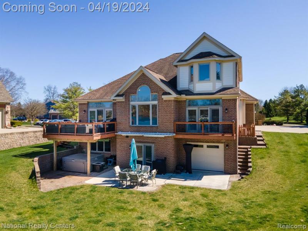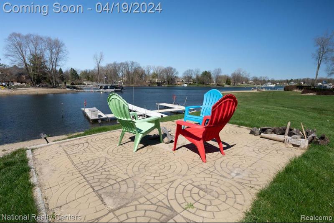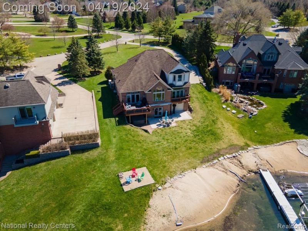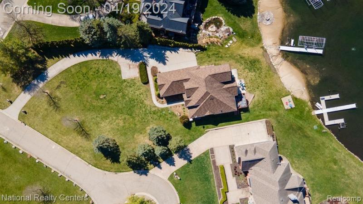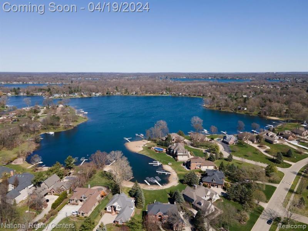$1,200,000
Calculate Payment
- 4 Bedrooms
- 4 Full Bath
- 1 Half Bath
- 4,800 SqFt
- MLS# 20240024062
Property Information
- Status
- Contingency [?]
- Address
- 1463 Schooner Cove
- City
- Highland
- Zip
- 48356
- County
- Oakland
- Township
- Highland Twp
- Possession
- Close Plus 31-6
- Property Type
- Residential
- Listing Date
- 04/15/2024
- Subdivision
- South Bay Shores Condo Occpn 894
- Total Finished SqFt
- 4,800
- Lower Finished SqFt
- 1,700
- Above Grade SqFt
- 3,100
- Garage
- 4.0
- Garage Desc.
- Attached, Direct Access, Door Opener, Electricity, Side Entrance
- Waterview
- Y
- Waterfront
- Y
- Waterfront Desc
- All Sports, Beach Front, Direct Water Frontage, Dock Facilities, Lake Frontage, Lake/River Priv., Water Front
- Waterfrontage
- 75.0
- Body of Water
- Duck Lake
- Water
- Community
- Sewer
- Septic Tank (Existing)
- Year Built
- 1998
- Architecture
- 2 Story
- Home Style
- Cape Cod
Taxes
- Summer Taxes
- $8,405
- Winter Taxes
- $3,765
- Association Fee
- $300
Rooms and Land
- Other
- 10.00X10.00 Lower Floor
- Bath2
- 9.00X6.00 2nd Floor
- Bath3
- 8.00X5.00 2nd Floor
- Laundry
- 21.00X7.00 1st Floor
- GreatRoom
- 20.00X17.00 1st Floor
- Dining
- 15.00X12.00 1st Floor
- Bedroom2
- 21.00X14.00 2nd Floor
- Bedroom3
- 14.00X11.00 2nd Floor
- Lavatory2
- 7.00X5.00 1st Floor
- Bath - Full-2
- 8.00X6.00 Lower Floor
- Other2
- 7.00X8.00 Lower Floor
- Library (Study)
- 13.00X12.00 1st Floor
- Kitchen
- 23.00X13.00 1st Floor
- Family
- 32.00X16.00 Lower Floor
- Bedroom - Primary
- 19.00X14.00 1st Floor
- Bath - Primary
- 16.00X12.00 1st Floor
- Rec
- 19.00X16.00 Lower Floor
- Bedroom4
- 11.00X15.00 2nd Floor
- Basement
- Daylight, Finished, Walkout Access
- Cooling
- Ceiling Fan(s), Central Air
- Heating
- Forced Air, Natural Gas
- Acreage
- 0.71
- Lot Dimensions
- 195x317x75x266
- Appliances
- Built-In Gas Oven, Built-In Gas Range, Dishwasher, Disposal, Dryer, Free-Standing Refrigerator, Microwave, Range Hood, Stainless Steel Appliance(s), Washer, Wine Refrigerator
Features
- Fireplace Desc.
- Basement, Gas
- Interior Features
- Central Vacuum, Furnished - No, High Spd Internet Avail, Humidifier, Intercom, Jetted Tub, Programmable Thermostat, Smoke Alarm, Water Softener (owned), Wet Bar
- Exterior Materials
- Brick, Shingle Siding, Wood
- Exterior Features
- Awning/Overhang(s), Fenced, Gutter Guard System, Lighting
Mortgage Calculator
Get Pre-Approved
- Market Statistics
- Property History
- Schools Information
- Local Business
| MLS Number | New Status | Previous Status | Activity Date | New List Price | Previous List Price | Sold Price | DOM |
| 20240024062 | Contingency | Active | Apr 22 2024 9:36PM | 7 | |||
| 20240024062 | Active | Coming Soon | Apr 19 2024 2:14AM | 7 | |||
| 20240024062 | Coming Soon | Apr 15 2024 6:40PM | $1,200,000 | 7 | |||
| 2210058323 | Sold | Pending | Aug 27 2021 3:00PM | $950,000 | 7 | ||
| 2210058323 | Pending | Active | Jul 28 2021 1:16PM | 7 | |||
| 2210048369 | Withdrawn | Pending | Jul 21 2021 1:53PM | 4 | |||
| 2210058323 | Active | Jul 21 2021 1:52PM | $1,000,000 | 7 | |||
| 2210048369 | Pending | Active | Jun 29 2021 10:15AM | 4 | |||
| 2210048369 | Active | Jun 24 2021 5:43PM | $1,000,000 | 4 |
Learn More About This Listing
Contact Customer Care
Mon-Fri 9am-9pm Sat/Sun 9am-7pm
248-304-6700
Listing Broker

Listing Courtesy of
National Realty Centers, Inc
(248) 724-1234
Office Address 110 Willits St
THE ACCURACY OF ALL INFORMATION, REGARDLESS OF SOURCE, IS NOT GUARANTEED OR WARRANTED. ALL INFORMATION SHOULD BE INDEPENDENTLY VERIFIED.
Listings last updated: . Some properties that appear for sale on this web site may subsequently have been sold and may no longer be available.
Our Michigan real estate agents can answer all of your questions about 1463 Schooner Cove, Highland MI 48356. Real Estate One, Max Broock Realtors, and J&J Realtors are part of the Real Estate One Family of Companies and dominate the Highland, Michigan real estate market. To sell or buy a home in Highland, Michigan, contact our real estate agents as we know the Highland, Michigan real estate market better than anyone with over 100 years of experience in Highland, Michigan real estate for sale.
The data relating to real estate for sale on this web site appears in part from the IDX programs of our Multiple Listing Services. Real Estate listings held by brokerage firms other than Real Estate One includes the name and address of the listing broker where available.
IDX information is provided exclusively for consumers personal, non-commercial use and may not be used for any purpose other than to identify prospective properties consumers may be interested in purchasing.
 IDX provided courtesy of Realcomp II Ltd. via Real Estate One and Realcomp II Ltd, © 2024 Realcomp II Ltd. Shareholders
IDX provided courtesy of Realcomp II Ltd. via Real Estate One and Realcomp II Ltd, © 2024 Realcomp II Ltd. Shareholders
