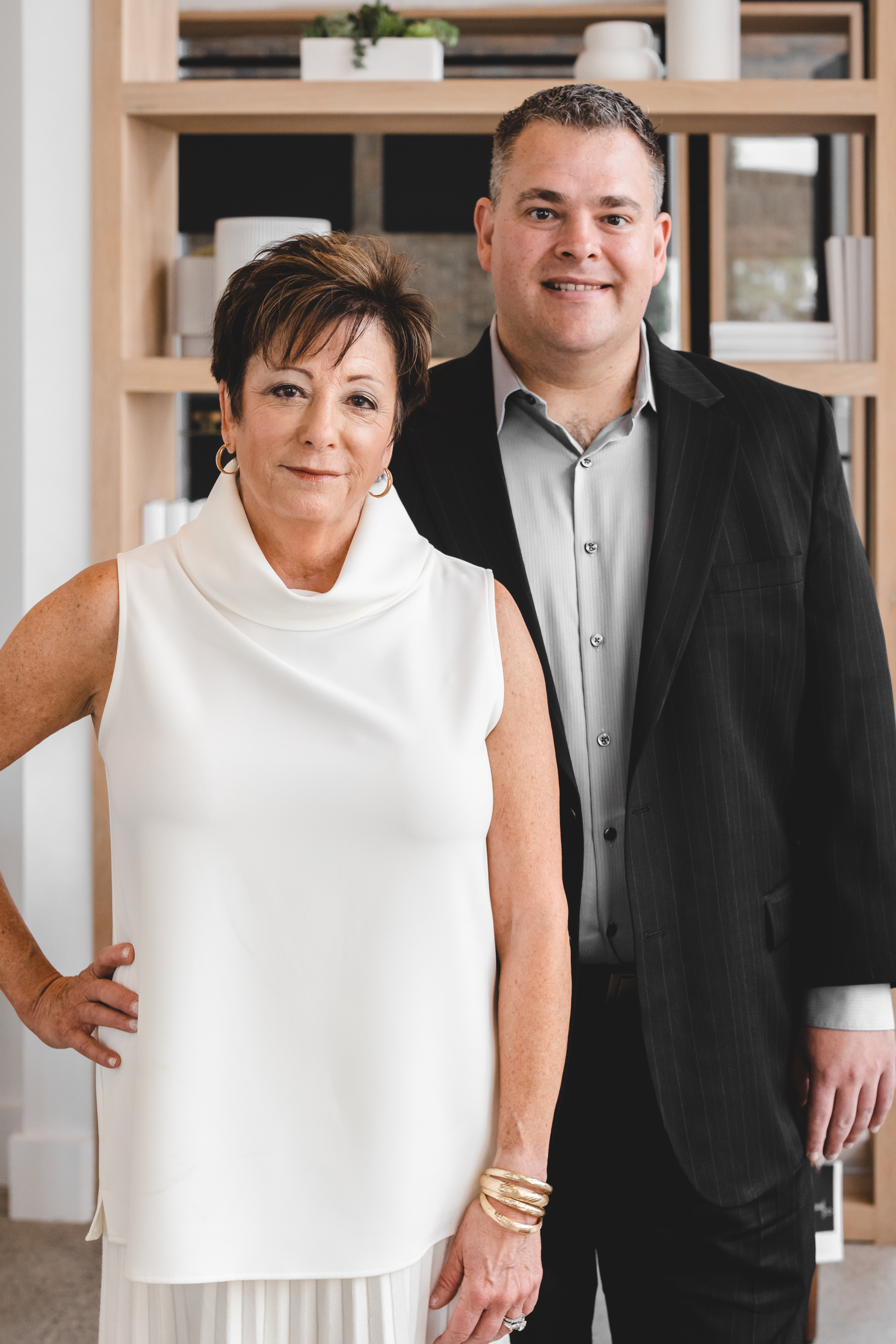$996,000
Calculate Payment
- 5 Bedrooms
- 3 Full Bath
- 1 Half Bath
- 4,461 SqFt
- MLS# 20230057409
- Photos
- Map
- Satellite
Property Information
- Status
- Sold
- Address
- 25838 Hersheyvale Drive
- City
- Franklin
- Zip
- 48025
- County
- Oakland
- Township
- Franklin Vlg
- Possession
- Negotiable
- Property Type
- Residential
- Listing Date
- 07/13/2023
- Subdivision
- Elmview
- Total Finished SqFt
- 4,461
- Lower Finished SqFt
- 1,900
- Above Grade SqFt
- 2,561
- Garage
- 2.0
- Garage Desc.
- Attached, Direct Access, Door Opener, Electricity, Side Entrance
- Water
- Well (Existing)
- Sewer
- Public Sewer (Sewer-Sanitary)
- Year Built
- 1958
- Architecture
- 1 Story
- Home Style
- Other, Raised Ranch, Ranch
Taxes
- Summer Taxes
- $7,112
- Winter Taxes
- $1,202
Rooms and Land
- MudRoom
- 4.00X5.00 Lower Floor
- Kitchen
- 13.00X14.00 1st Floor
- Bedroom - Primary
- 16.00X18.00 1st Floor
- Bedroom2
- 11.00X12.00 1st Floor
- Bedroom3
- 13.00X14.00 1st Floor
- Bedroom4
- 11.00X14.00 1st Floor
- Bath2
- 8.00X10.00 1st Floor
- Bath - Primary
- 12.00X14.00 1st Floor
- Laundry
- 7.00X9.00 Lower Floor
- Family
- 17.00X24.00 Lower Floor
- Flex Room
- 28.00X13.00 Lower Floor
- Kitchen - 2nd
- 13.00X15.00 Lower Floor
- GreatRoom
- 28.00X24.00 1st Floor
- Bath3
- 6.00X10.00 Lower Floor
- Bedroom5
- 14.00X11.00 Lower Floor
- Library (Study)
- 12.00X13.00 1st Floor
- Lavatory2
- 3.00X5.00 1st Floor
- Basement
- Daylight, Partially Finished, Walkout Access
- Cooling
- Central Air
- Heating
- Forced Air, Natural Gas
- Acreage
- 1.14
- Lot Dimensions
- 172.00 x 290.00
- Appliances
- Built-In Electric Oven, Built-In Gas Range, Built-In Refrigerator, Convection Oven, Disposal, ENERGY STAR® qualified dishwasher, ENERGY STAR® qualified dryer, ENERGY STAR® qualified washer, Exhaust Fan, Microwave, Stainless Steel Appliance(s), Vented Exhaust Fan
Features
- Fireplace Desc.
- Basement, Gas, Great Room, Natural
- Interior Features
- Cable Available, Circuit Breakers, Dual-Flush Toilet(s), ENERGY STAR® Qualified Window(s), High Spd Internet Avail, Humidifier, Programmable Thermostat, Smoke Alarm, Utility Smart Meter, Water Softener (owned)
- Exterior Materials
- Brick
- Exterior Features
- Chimney Cap(s), ENERGY STAR® Qualified Skylights, Gutter Guard System, Lighting, Pool - Inground, Spa/Hot-tub, WaterSense® Labeled Irrigation Controller
Mortgage Calculator
- Property History
- Schools Information
- Local Business
| MLS Number | New Status | Previous Status | Activity Date | New List Price | Previous List Price | Sold Price | DOM |
| 20230057409 | Sold | Pending | Aug 29 2023 11:06AM | $996,000 | 5 | ||
| 20230057409 | Pending | Contingency | Aug 3 2023 2:36PM | 5 | |||
| 20230057409 | Contingency | Active | Jul 18 2023 7:36AM | 5 | |||
| 20230057409 | Active | Jul 13 2023 4:39PM | $999,000 | 5 | |||
| 20230047919 | Withdrawn | Pending | Jul 13 2023 4:37PM | 5 | |||
| 20230047919 | Pending | Contingency | Jul 7 2023 6:05PM | 5 | |||
| 20230047919 | Contingency | Active | Jun 26 2023 3:37PM | 5 | |||
| 20230047919 | Active | Coming Soon | Jun 22 2023 2:15AM | 5 | |||
| 20230047919 | Coming Soon | Jun 21 2023 3:06PM | $999,000 | 5 |
Learn More About This Listing
Listing Broker
![]()
Listing Courtesy of
Max Broock
Office Address 275 S. Old Woodward
THE ACCURACY OF ALL INFORMATION, REGARDLESS OF SOURCE, IS NOT GUARANTEED OR WARRANTED. ALL INFORMATION SHOULD BE INDEPENDENTLY VERIFIED.
Listings last updated: . Some properties that appear for sale on this web site may subsequently have been sold and may no longer be available.
Our Michigan real estate agents can answer all of your questions about 25838 Hersheyvale Drive, Franklin MI 48025. Real Estate One, Max Broock Realtors, and J&J Realtors are part of the Real Estate One Family of Companies and dominate the Franklin, Michigan real estate market. To sell or buy a home in Franklin, Michigan, contact our real estate agents as we know the Franklin, Michigan real estate market better than anyone with over 100 years of experience in Franklin, Michigan real estate for sale.
The data relating to real estate for sale on this web site appears in part from the IDX programs of our Multiple Listing Services. Real Estate listings held by brokerage firms other than Real Estate One includes the name and address of the listing broker where available.
IDX information is provided exclusively for consumers personal, non-commercial use and may not be used for any purpose other than to identify prospective properties consumers may be interested in purchasing.
 IDX provided courtesy of Realcomp II Ltd. via Real Estate One and Realcomp II Ltd, © 2024 Realcomp II Ltd. Shareholders
IDX provided courtesy of Realcomp II Ltd. via Real Estate One and Realcomp II Ltd, © 2024 Realcomp II Ltd. Shareholders

