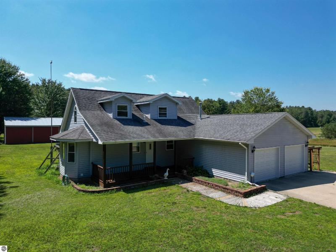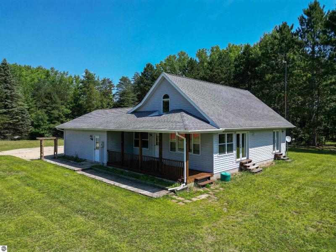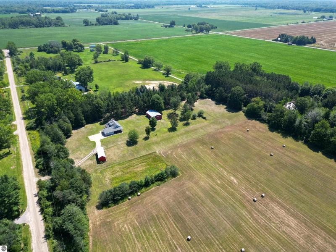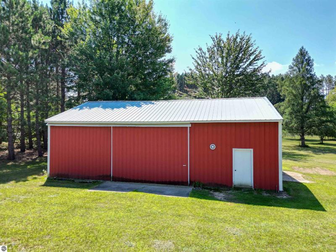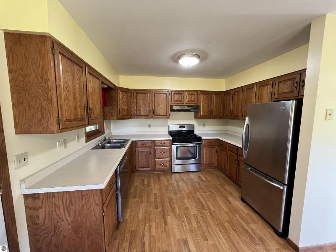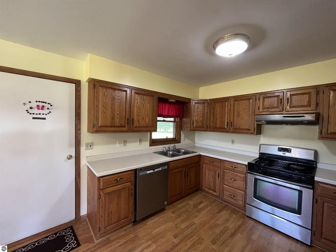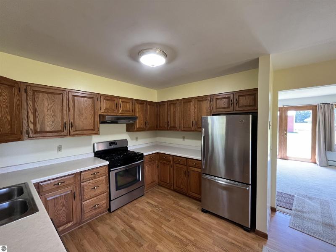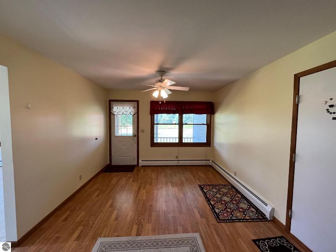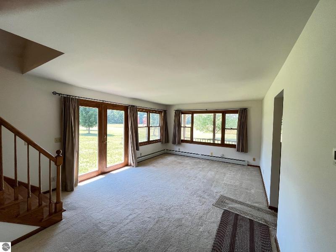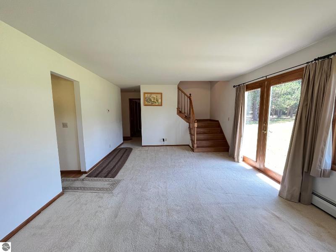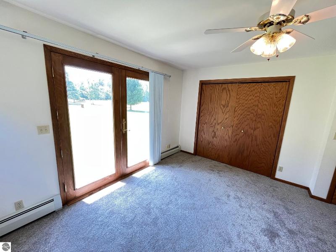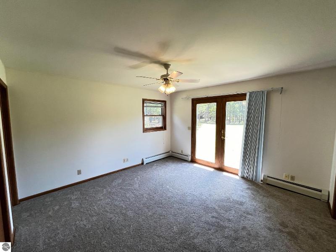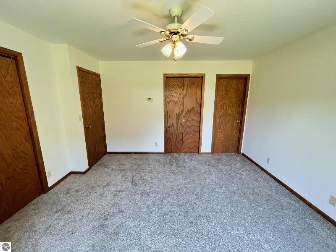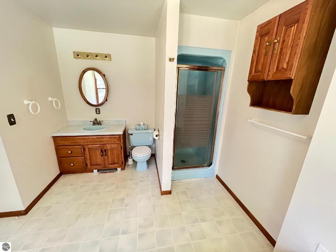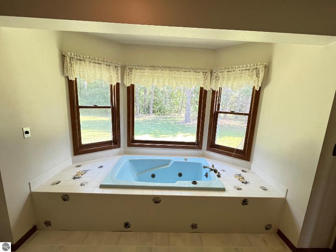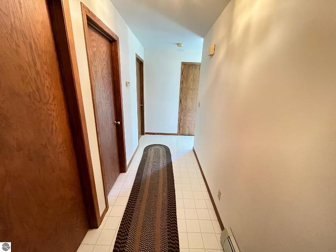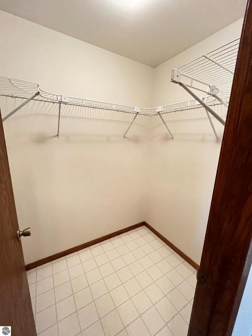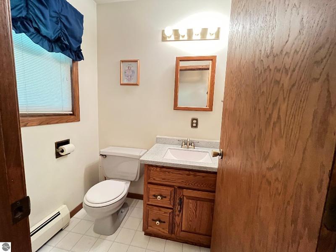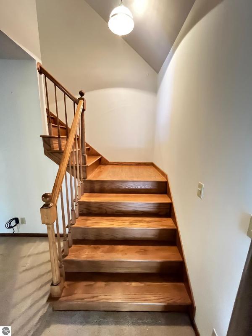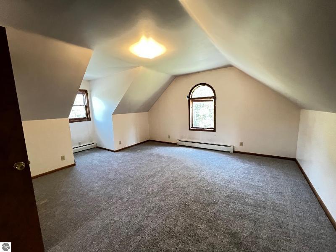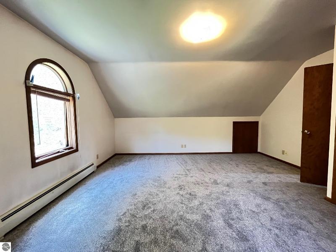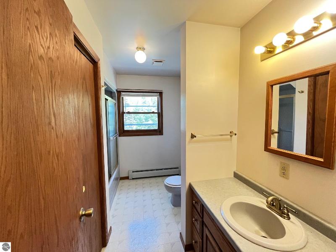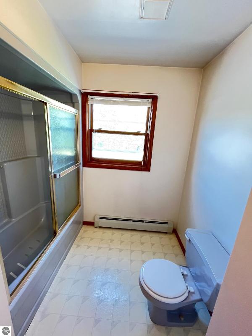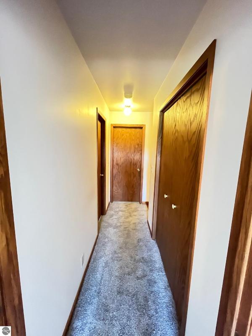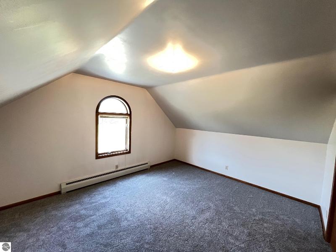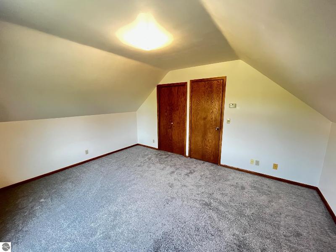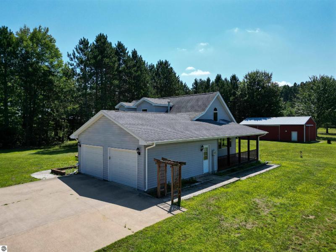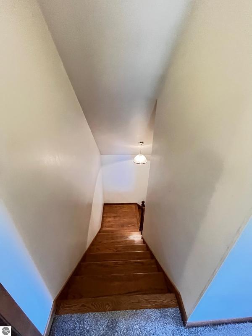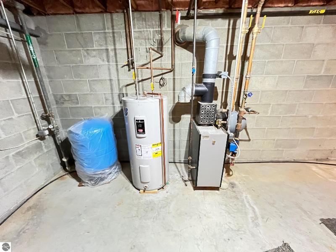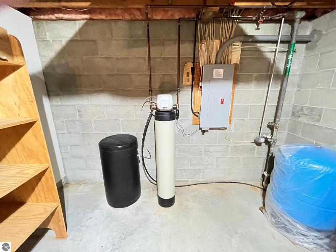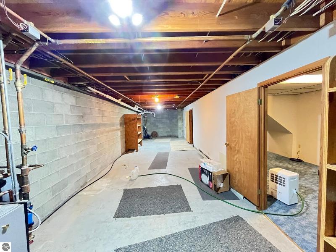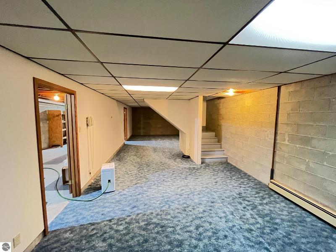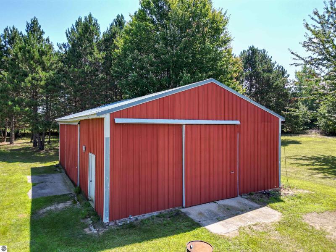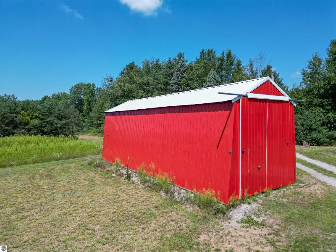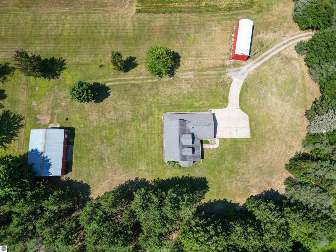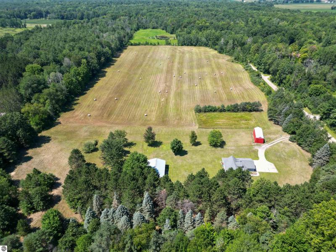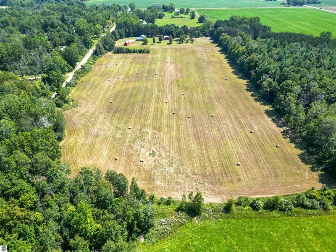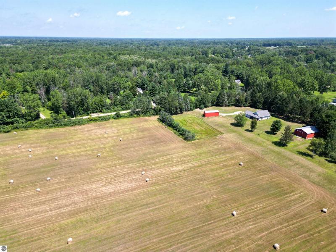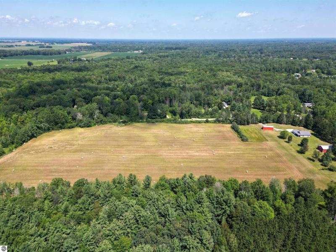$429,000
Calculate Payment
- 3 Bedrooms
- 2 Full Bath
- 1 Half Bath
- 2,200 SqFt
- MLS# 1919146
- Photos
- Map
- Satellite
Property Information
- Status
- Active
- Address
- 1344 E Cassaday Drive
- City
- Hope
- Zip
- 48628
- County
- Midland
- Township
- Hope
- Possession
- Negotiable
- Zoning
- Residential
- Property Type
- Residential
- Listing Date
- 02/07/2024
- Total Finished SqFt
- 2,200
- Lower Finished SqFt
- 560
- Above Grade SqFt
- 1,640
- Unfinished SqFt
- 560
- Garage
- 2.0
- Garage Desc.
- Attached, Concrete Floors
- Waterfront Desc
- None
- Water
- Private Well
- Sewer
- Private Septic
- Year Built
- 1987
- Home Style
- 2 Story
Taxes
- Taxes
- $2,927
- Summer Taxes
- $750
- Winter Taxes
- $2,177
Rooms and Land
- MasterBedroom
- 13'3X13'3 1st Floor
- Bedroom2
- 15'8X12'6 2nd Floor
- Bedroom3
- 12'1X12'6 2nd Floor
- Dining
- 11'2X12 1st Floor
- Family
- 13'2X19'3 Lower Floor
- Kitchen
- 11'2X9'4 1st Floor
- Laundry
- Lower Floor
- Living
- 13'3X19'7 1st Floor
- 1st Floor Master
- Yes
- Basement
- Block
- Cooling
- Baseboard, Hot Water, Propane
- Heating
- Baseboard, Hot Water, Propane
- Acreage
- 20.0
- Lot Dimensions
- 660 x 1320
- Appliances
- Dishwasher, Microwave, Oven/Range, Propane Water Heater, Refrigerator, Water Softener Owned
Features
- Fireplace Desc.
- None
- Interior Features
- Drywall
- Exterior Materials
- Vinyl
- Exterior Features
- Countryside View, Covered Porch
- Additional Buildings
- Pole Building(s)
Mortgage Calculator
Get Pre-Approved
- Property History
- Local Business
| MLS Number | New Status | Previous Status | Activity Date | New List Price | Previous List Price | Sold Price | DOM |
| 1919146 | Apr 5 2024 2:29PM | $429,000 | $449,000 | 84 | |||
| 1919146 | Active | Feb 8 2024 9:31AM | $449,000 | 84 | |||
| 1914365 | Expired | Active | Feb 8 2024 2:17AM | 183 | |||
| 1914365 | Active | Aug 9 2023 2:16PM | $449,900 | 183 |
Learn More About This Listing
Contact Customer Care
Mon-Fri 9am-9pm Sat/Sun 9am-7pm
800-871-9992
Listing Broker

Listing Courtesy of
Praedium Realty Robin Stressman & Associates
Office Address 209 E Chippewa Street
THE ACCURACY OF ALL INFORMATION, REGARDLESS OF SOURCE, IS NOT GUARANTEED OR WARRANTED. ALL INFORMATION SHOULD BE INDEPENDENTLY VERIFIED.
Listings last updated: . Some properties that appear for sale on this web site may subsequently have been sold and may no longer be available.
Our Michigan real estate agents can answer all of your questions about 1344 E Cassaday Drive, Hope MI 48628. Real Estate One, Max Broock Realtors, and J&J Realtors are part of the Real Estate One Family of Companies and dominate the Hope, Michigan real estate market. To sell or buy a home in Hope, Michigan, contact our real estate agents as we know the Hope, Michigan real estate market better than anyone with over 100 years of experience in Hope, Michigan real estate for sale.
The data relating to real estate for sale on this web site appears in part from the IDX programs of our Multiple Listing Services. Real Estate listings held by brokerage firms other than Real Estate One includes the name and address of the listing broker where available.
IDX information is provided exclusively for consumers personal, non-commercial use and may not be used for any purpose other than to identify prospective properties consumers may be interested in purchasing.
 Northern Great Lakes REALTORS® MLS. All rights reserved.
Northern Great Lakes REALTORS® MLS. All rights reserved.
