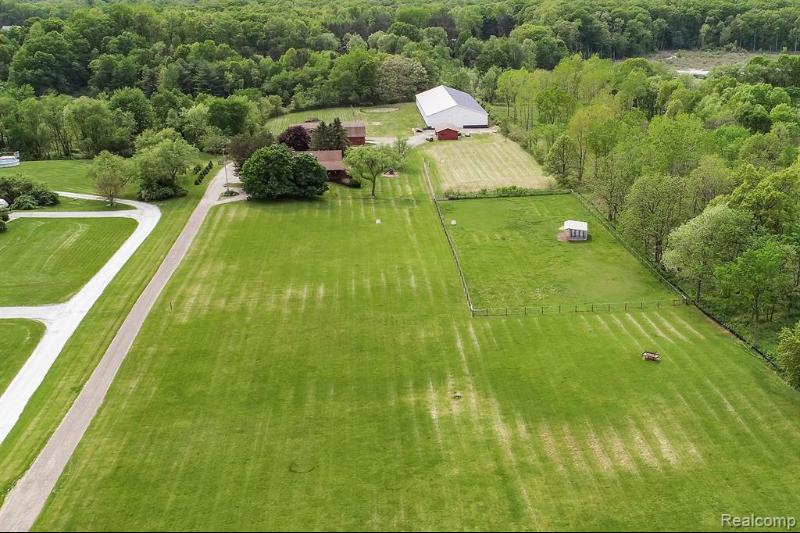$950,000
Calculate Payment
- 4 Bedrooms
- 2 Full Bath
- 1 Half Bath
- 2,776 SqFt
- MLS# 20230042821
Property Information
- Status
- Sold
- Address
- 841 N Latson Road
- City
- Howell
- Zip
- 48843
- County
- Livingston
- Township
- Oceola Twp
- Possession
- At Close
- Property Type
- Residential
- Listing Date
- 06/02/2023
- Total Finished SqFt
- 2,776
- Lower Finished SqFt
- 515
- Above Grade SqFt
- 2,261
- Garage
- 2.0
- Garage Desc.
- Attached, Direct Access, Door Opener, Electricity, Side Entrance
- Water
- Well (Existing)
- Sewer
- Septic Tank (Existing)
- Year Built
- 1988
- Architecture
- 1 1/2 Story
- Home Style
- Log Home
Taxes
- Summer Taxes
- $4,540
- Winter Taxes
- $2,192
Rooms and Land
- Kitchen
- 16.00X10.00 1st Floor
- Lavatory2
- 7.00X5.00 1st Floor
- Laundry
- 8.00X8.00 1st Floor
- Bath2
- 10.00X7.00 1st Floor
- Bedroom2
- 14.00X13.00 1st Floor
- Bedroom3
- 13.00X12.00 1st Floor
- Dining
- 16.00X9.00 1st Floor
- Four Season Room
- 19.00X17.00 1st Floor
- Bedroom4
- 13.00X15.00 Lower Floor
- Flex Room
- 23.00X12.00 Lower Floor
- GreatRoom
- 19.00X17.00 1st Floor
- Bedroom - Primary
- 20.00X12.00 2nd Floor
- Bath - Primary
- 10.00X7.00 2nd Floor
- Loft
- 13.00X19.00 2nd Floor
- Basement
- Daylight, Partially Finished, Walkout Access
- Cooling
- Central Air
- Heating
- Forced Air, LP Gas/Propane
- Acreage
- 10.17
- Lot Dimensions
- 341x1322x329x1327
- Appliances
- Bar Fridge, Dishwasher, Dryer, Free-Standing Gas Range, Free-Standing Refrigerator, Microwave, Stainless Steel Appliance(s), Washer
Features
- Fireplace Desc.
- Great Room, Natural
- Interior Features
- High Spd Internet Avail, Wet Bar
- Exterior Materials
- Log
Mortgage Calculator
- Property History
- Schools Information
- Local Business
| MLS Number | New Status | Previous Status | Activity Date | New List Price | Previous List Price | Sold Price | DOM |
| 20230042821 | Sold | Contingency | Aug 11 2023 10:05AM | $950,000 | 38 | ||
| 20230042821 | Contingency | Active | Jul 10 2023 9:37AM | 38 | |||
| 20230042821 | Jul 8 2023 1:36PM | $950,000 | $1,150,000 | 38 | |||
| 20230042821 | Active | Jun 2 2023 10:05AM | $1,150,000 | 38 |
Learn More About This Listing
Contact Customer Care
Mon-Fri 9am-9pm Sat/Sun 9am-7pm
248-304-6700
Listing Broker

Listing Courtesy of
Visible Homes Llc
(734) 864-4044
Office Address 7444 Dexter Ste, B
THE ACCURACY OF ALL INFORMATION, REGARDLESS OF SOURCE, IS NOT GUARANTEED OR WARRANTED. ALL INFORMATION SHOULD BE INDEPENDENTLY VERIFIED.
Listings last updated: . Some properties that appear for sale on this web site may subsequently have been sold and may no longer be available.
Our Michigan real estate agents can answer all of your questions about 841 N Latson Road, Howell MI 48843. Real Estate One, Max Broock Realtors, and J&J Realtors are part of the Real Estate One Family of Companies and dominate the Howell, Michigan real estate market. To sell or buy a home in Howell, Michigan, contact our real estate agents as we know the Howell, Michigan real estate market better than anyone with over 100 years of experience in Howell, Michigan real estate for sale.
The data relating to real estate for sale on this web site appears in part from the IDX programs of our Multiple Listing Services. Real Estate listings held by brokerage firms other than Real Estate One includes the name and address of the listing broker where available.
IDX information is provided exclusively for consumers personal, non-commercial use and may not be used for any purpose other than to identify prospective properties consumers may be interested in purchasing.
 IDX provided courtesy of Realcomp II Ltd. via Real Estate One and Realcomp II Ltd, © 2024 Realcomp II Ltd. Shareholders
IDX provided courtesy of Realcomp II Ltd. via Real Estate One and Realcomp II Ltd, © 2024 Realcomp II Ltd. Shareholders
