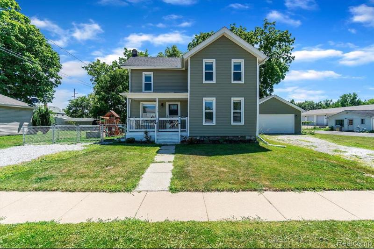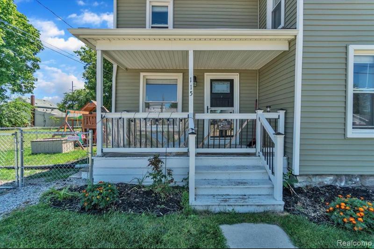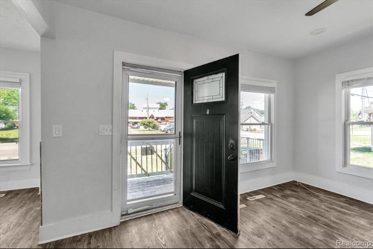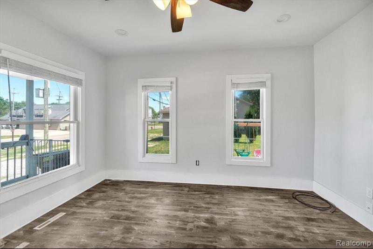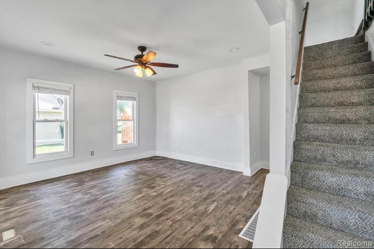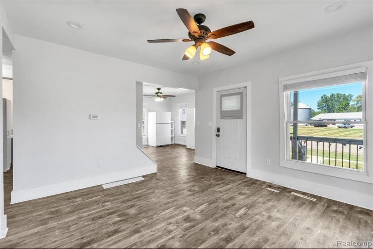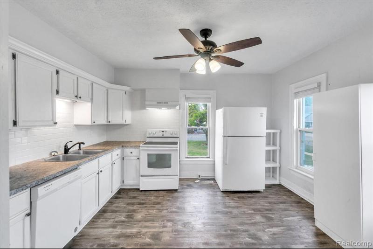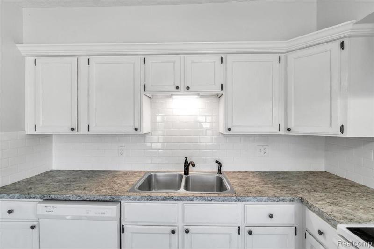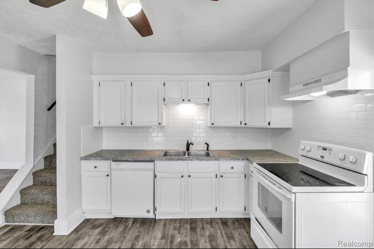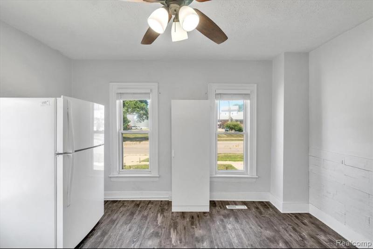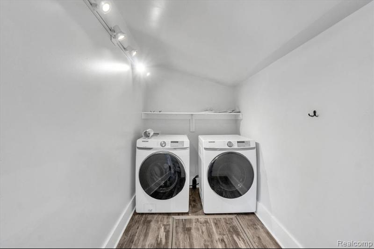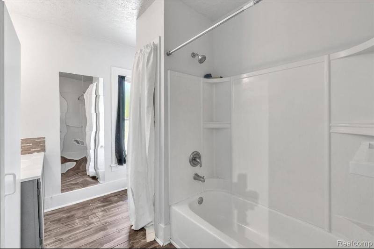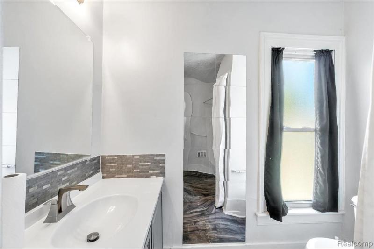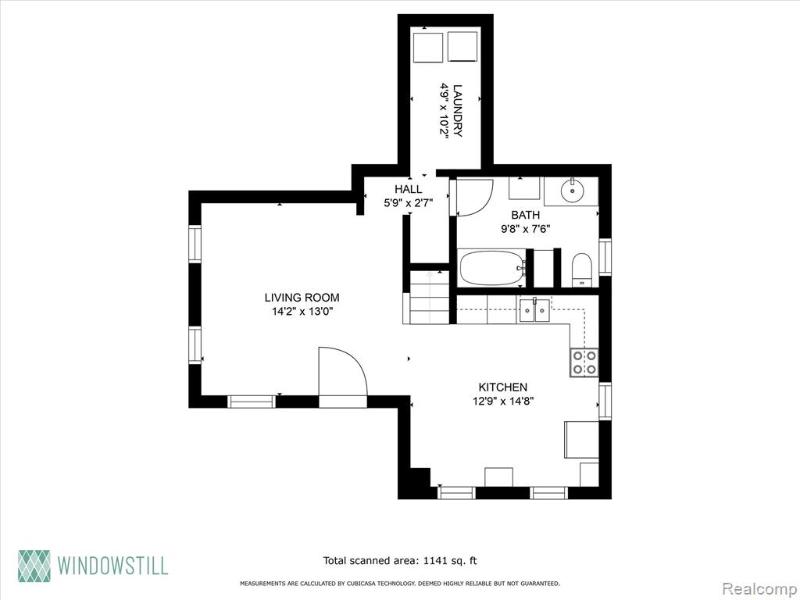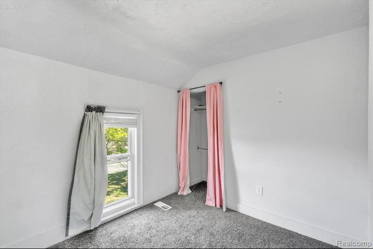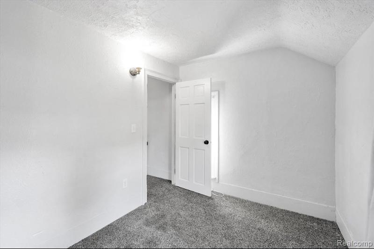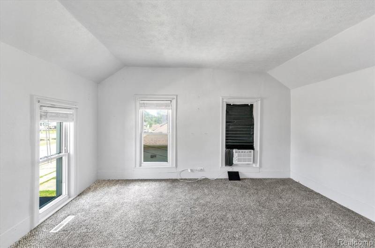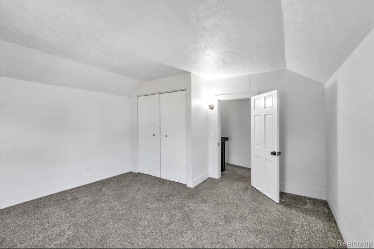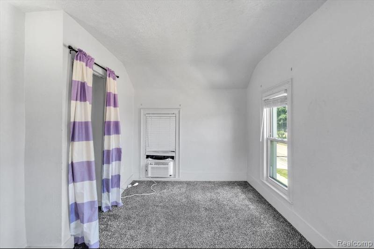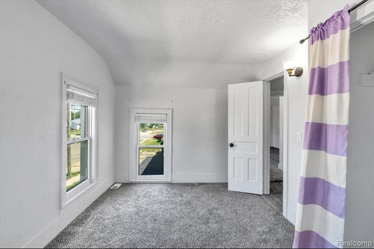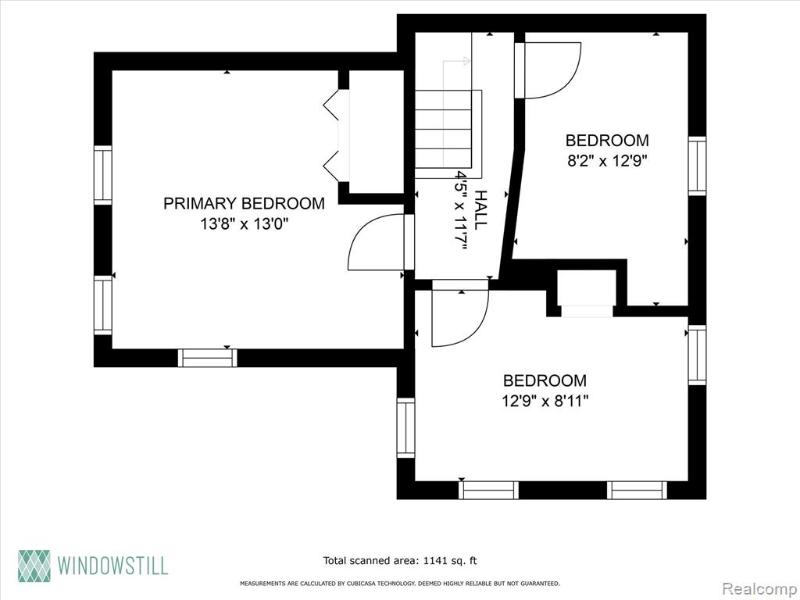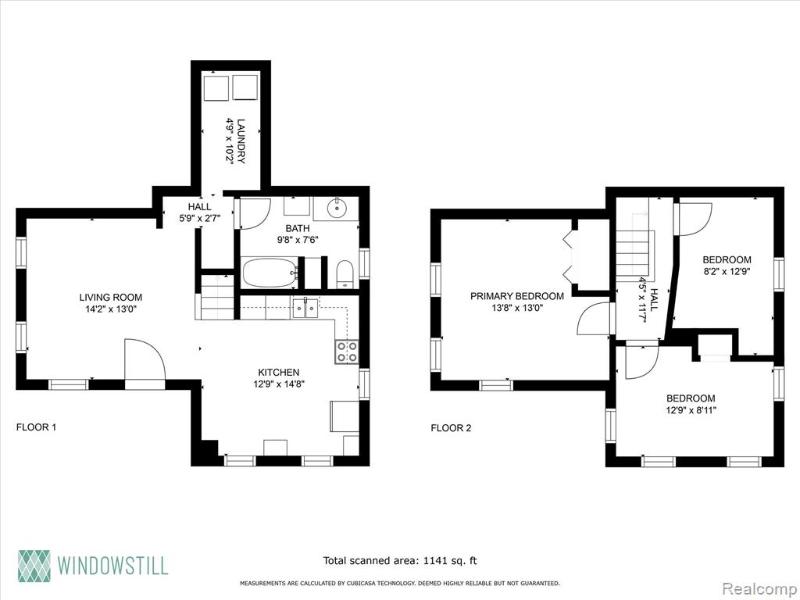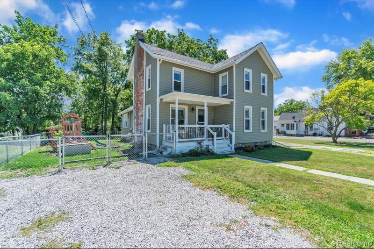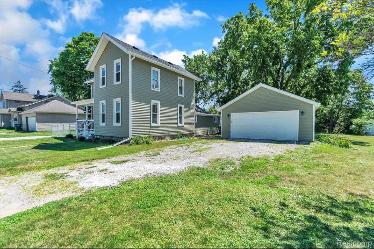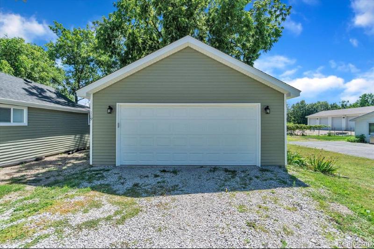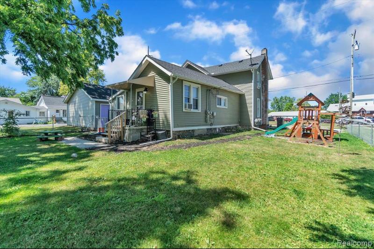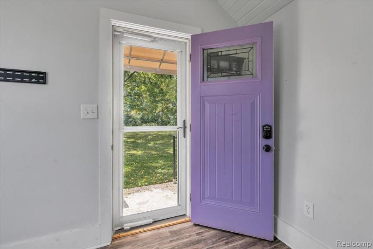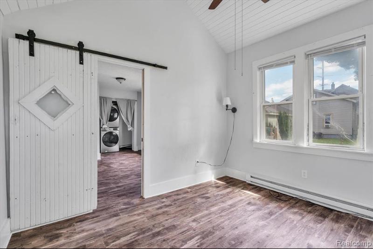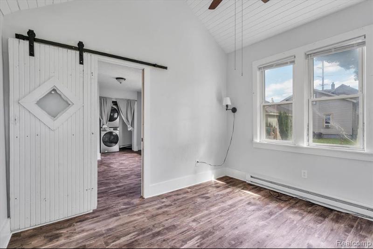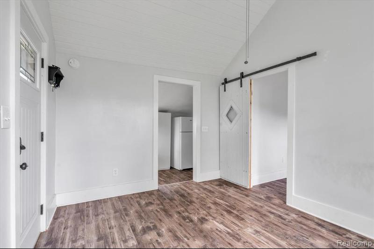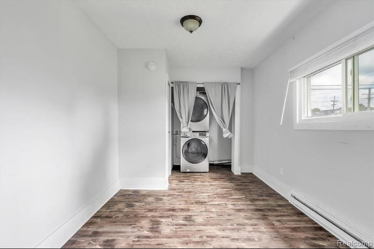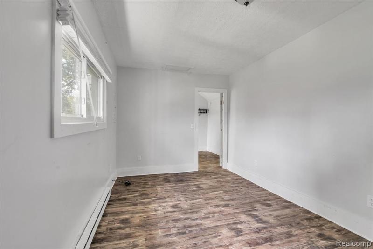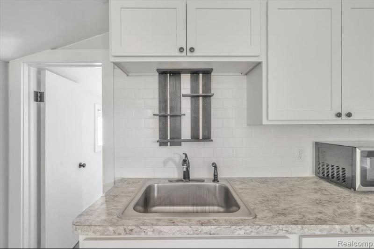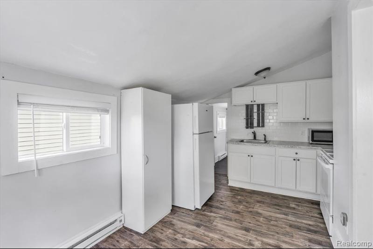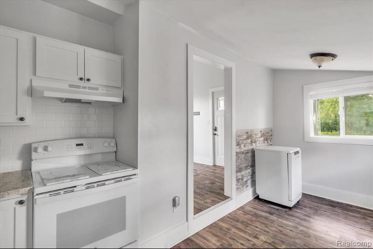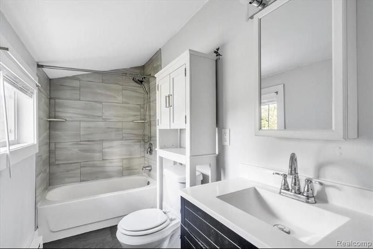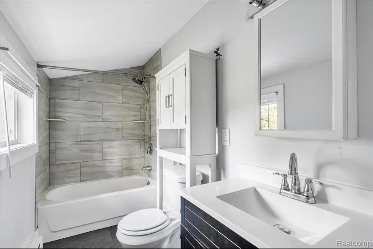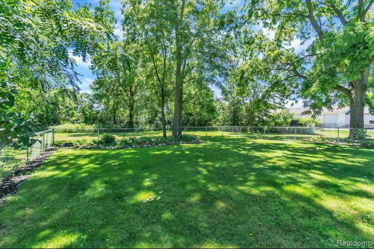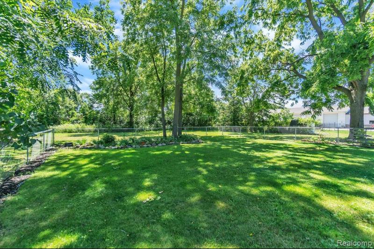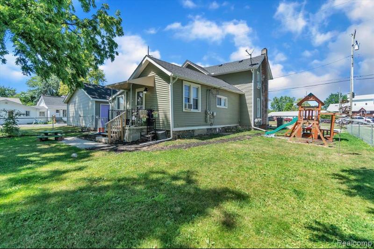$265,000
Calculate Payment
- 4 Bedrooms
- 2 Full Bath
- 1,548 SqFt
- MLS# 20240027169
- Photos
- Map
- Satellite
Property Information
- Status
- Active
- Address
- 115 Garden Lane
- City
- Fowlerville
- Zip
- 48836
- County
- Livingston
- Township
- Fowlerville Vlg
- Possession
- At Close
- Property Type
- Residential
- Listing Date
- 04/25/2024
- Subdivision
- Assr'S Plat No 4 - Vill Of Fowlerville
- Total Finished SqFt
- 1,548
- Above Grade SqFt
- 1,548
- Garage
- 2.0
- Garage Desc.
- Detached
- Water
- Public (Municipal)
- Sewer
- Public Sewer (Sewer-Sanitary)
- Year Built
- 1900
- Architecture
- 2 Story
- Home Style
- Colonial
Taxes
- Summer Taxes
- $2,751
- Winter Taxes
- $1,043
Rooms and Land
- Laundry
- 6.00X3.00 1st Floor
- Bath2
- 5.00X8.00 1st Floor
- Living
- 12.00X10.00 1st Floor
- Kitchen
- 13.00X15.00 1st Floor
- Bedroom2
- 14.00X14.00 1st Floor
- Bedroom - Primary
- 14.00X13.00 2nd Floor
- Bedroom3
- 13.00X9.00 2nd Floor
- Kitchen - 2nd
- 12.00X18.00 1st Floor
- Cooling
- Ceiling Fan(s), Window Unit(s)
- Heating
- Baseboard, Electric, Forced Air, Natural Gas
- Acreage
- 0.3
- Lot Dimensions
- 99.00 x 132.00
Features
- Exterior Materials
- Vinyl
- Exterior Features
- Fenced
Mortgage Calculator
Get Pre-Approved
- Market Statistics
- Property History
- Schools Information
- Local Business
| MLS Number | New Status | Previous Status | Activity Date | New List Price | Previous List Price | Sold Price | DOM |
| 20240027234 | Active | Apr 25 2024 12:37PM | $265,000 | 11 | |||
| 20240027169 | Active | Apr 25 2024 12:06PM | $265,000 | 11 | |||
| 20230074211 | Withdrawn | Active | Oct 31 2023 2:06PM | 60 | |||
| 20230090709 | Active | Oct 27 2023 11:36AM | $249,900 | 4 | |||
| 20230074211 | Oct 10 2023 8:36PM | $249,900 | $259,900 | 60 | |||
| 20230074211 | Oct 2 2023 11:05AM | $259,900 | $269,900 | 60 | |||
| 20230074211 | Sep 25 2023 1:36PM | $269,900 | $275,000 | 60 | |||
| 20230074211 | Active | Sep 1 2023 2:05PM | $275,000 | 60 | |||
| 20221033689 | Sold | Pending | Sep 29 2022 10:37AM | $1,700 | 18 | ||
| 20221033689 | Pending | Active | Sep 13 2022 7:05PM | 18 | |||
| 20221033689 | Active | Aug 26 2022 8:05AM | $1,700 | 18 | |||
| 2220040554 | Sold | Pending | Jul 18 2022 10:36AM | $225,000 | 0 | ||
| 2220040554 | Pending | Jul 18 2022 10:14AM | $225,000 | 0 | |||
| 219067984 | Withdrawn | Pending | Dec 4 2019 10:16AM | 72 | |||
| 219092972 | Sold | Pending | Dec 4 2019 10:06AM | $164,900 | 21 | ||
| 219067984 | Pending | Active | Sep 30 2019 2:08PM | 72 | |||
| 219092972 | Pending | Active | Sep 30 2019 9:12AM | 21 | |||
| 219092972 | Active | Sep 10 2019 10:43AM | $164,900 | 21 | |||
| 219067984 | Active | Pending | Sep 9 2019 4:14PM | 72 | |||
| 219067984 | Pending | Active | Aug 30 2019 3:36PM | 72 | |||
| 219067984 | Aug 19 2019 10:36AM | $164,900 | $169,000 | 72 | |||
| 219067984 | Aug 8 2019 10:28AM | $169,000 | $175,000 | 72 | |||
| 219067984 | Jul 31 2019 1:21PM | $175,000 | $185,000 | 72 | |||
| 219067984 | Active | Jul 11 2019 2:25AM | $185,000 | 72 |
Learn More About This Listing
Contact Customer Care
Mon-Fri 9am-9pm Sat/Sun 9am-7pm
248-304-6700
Listing Broker

Listing Courtesy of
Kw Realty Livingston
(810) 227-5500
Office Address 8491 W Grand River Ave Ste 100
THE ACCURACY OF ALL INFORMATION, REGARDLESS OF SOURCE, IS NOT GUARANTEED OR WARRANTED. ALL INFORMATION SHOULD BE INDEPENDENTLY VERIFIED.
Listings last updated: . Some properties that appear for sale on this web site may subsequently have been sold and may no longer be available.
Our Michigan real estate agents can answer all of your questions about 115 Garden Lane, Fowlerville MI 48836. Real Estate One, Max Broock Realtors, and J&J Realtors are part of the Real Estate One Family of Companies and dominate the Fowlerville, Michigan real estate market. To sell or buy a home in Fowlerville, Michigan, contact our real estate agents as we know the Fowlerville, Michigan real estate market better than anyone with over 100 years of experience in Fowlerville, Michigan real estate for sale.
The data relating to real estate for sale on this web site appears in part from the IDX programs of our Multiple Listing Services. Real Estate listings held by brokerage firms other than Real Estate One includes the name and address of the listing broker where available.
IDX information is provided exclusively for consumers personal, non-commercial use and may not be used for any purpose other than to identify prospective properties consumers may be interested in purchasing.
 IDX provided courtesy of Realcomp II Ltd. via Real Estate One and Realcomp II Ltd, © 2024 Realcomp II Ltd. Shareholders
IDX provided courtesy of Realcomp II Ltd. via Real Estate One and Realcomp II Ltd, © 2024 Realcomp II Ltd. Shareholders
