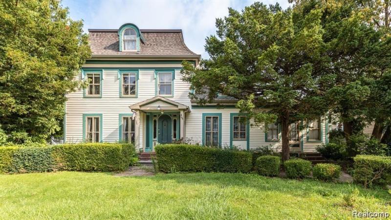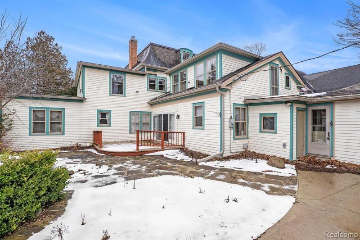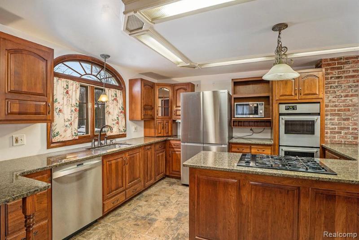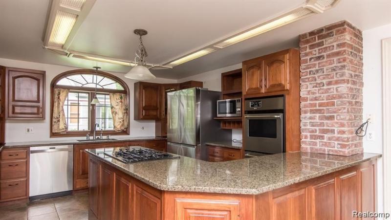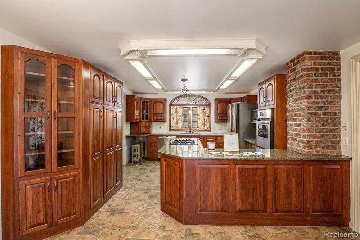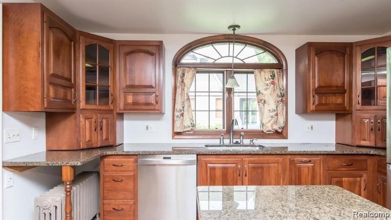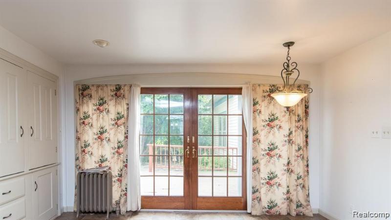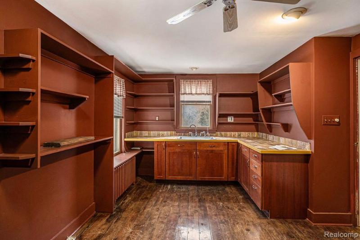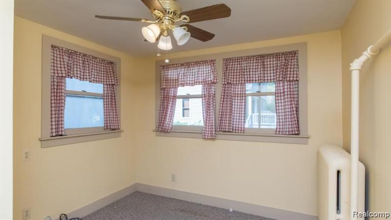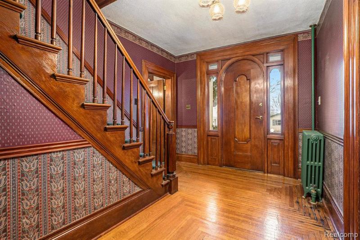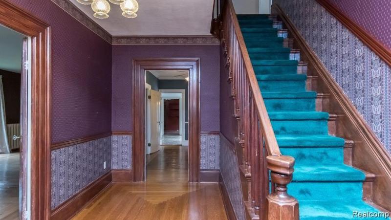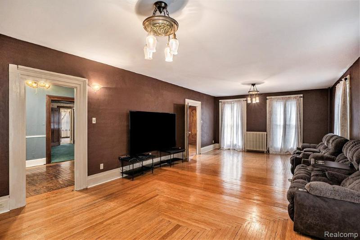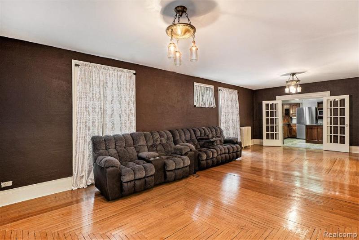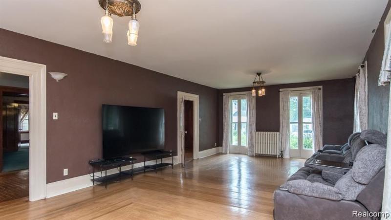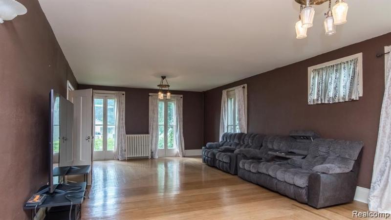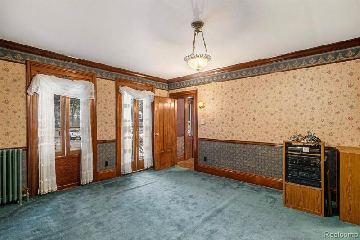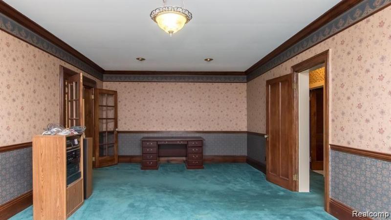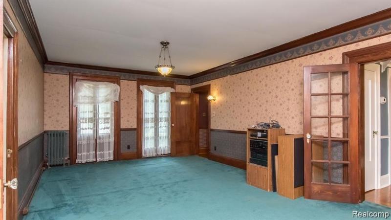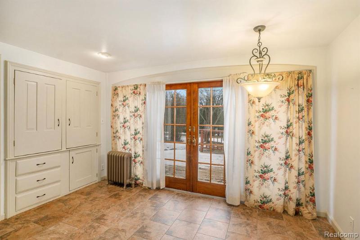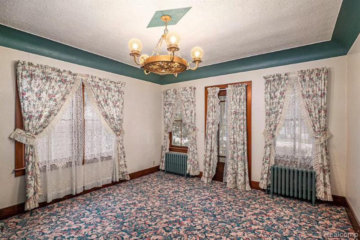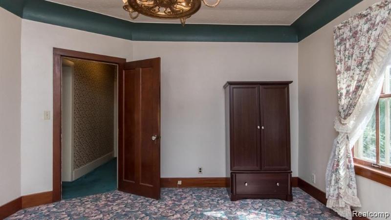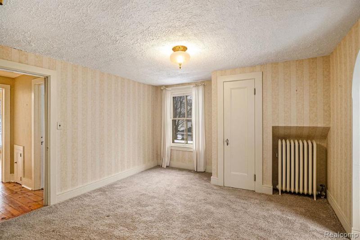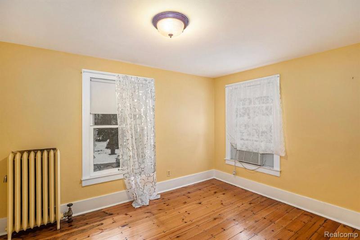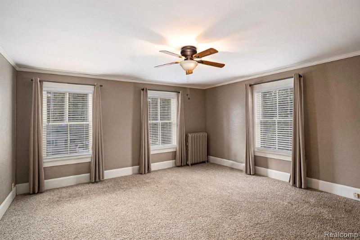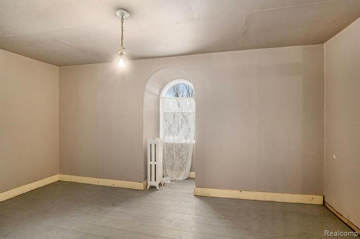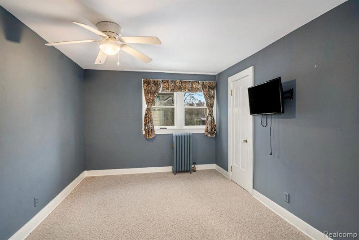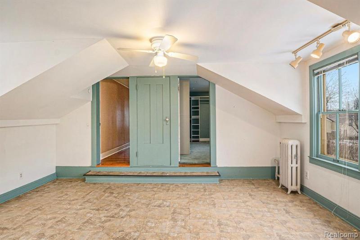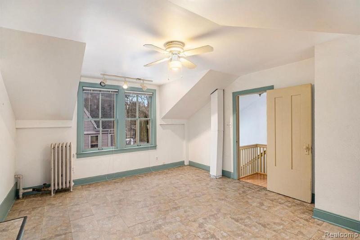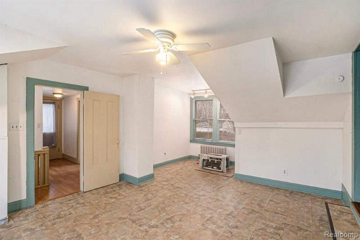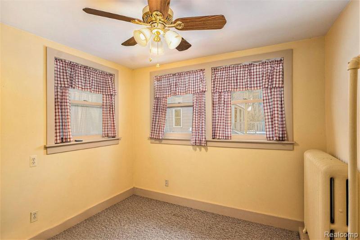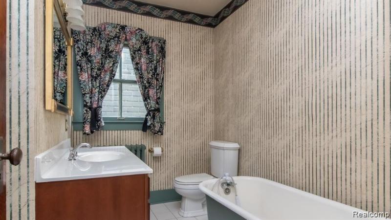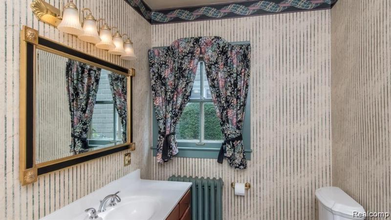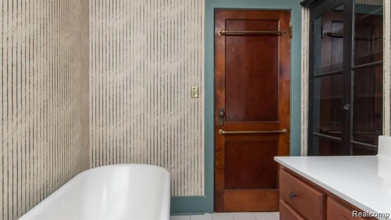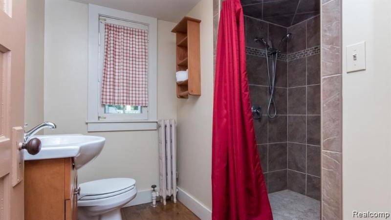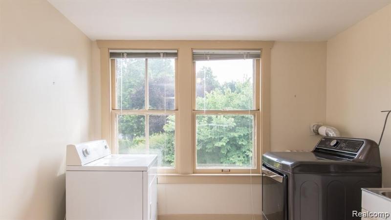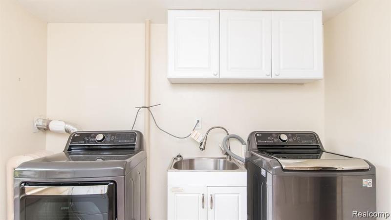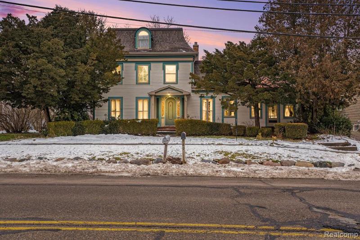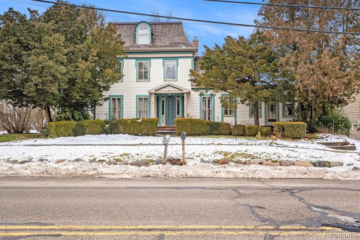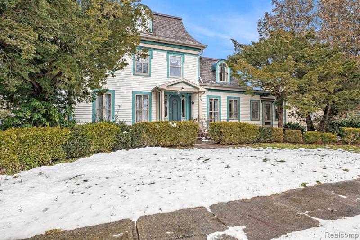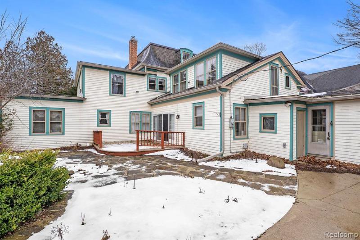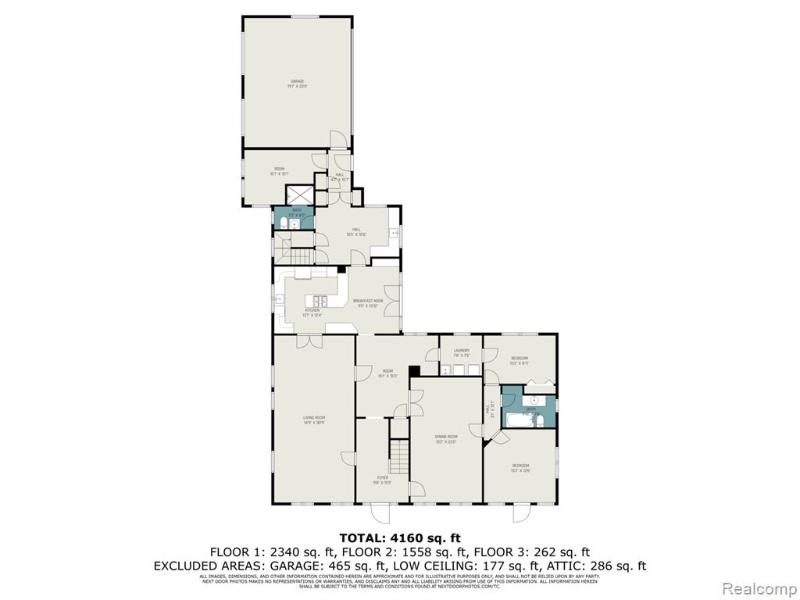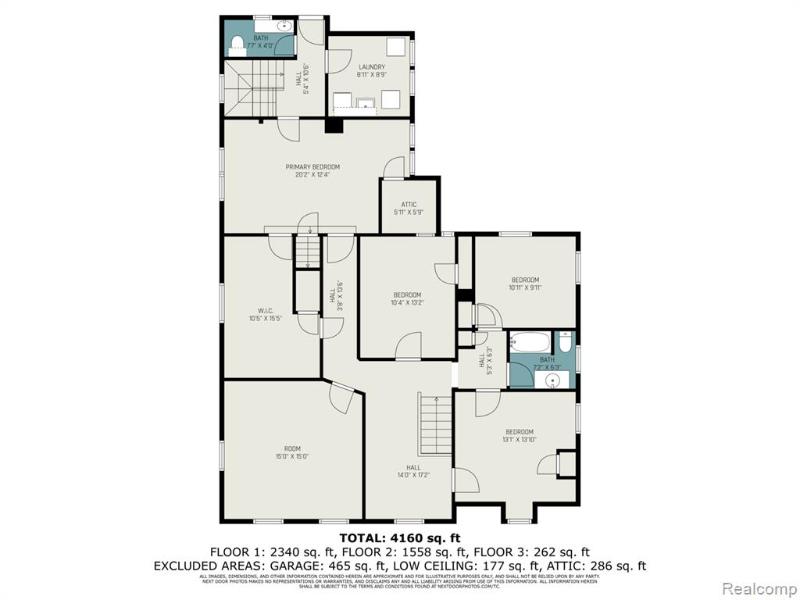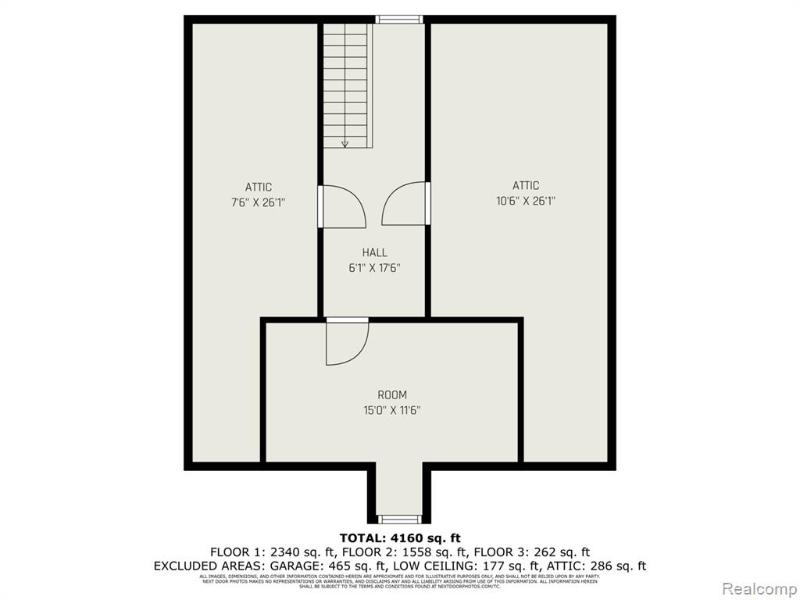$399,900
Calculate Payment
- 5 Bedrooms
- 3 Full Bath
- 1 Half Bath
- 4,160 SqFt
- MLS# 20240006002
- Photos
- Map
- Satellite
Property Information
- Status
- Active
- Address
- 409 E Saint Clair Street
- City
- Almont
- Zip
- 48003
- County
- Lapeer
- Township
- Almont Vlg
- Possession
- At Close
- Property Type
- Residential
- Listing Date
- 01/31/2024
- Total Finished SqFt
- 4,160
- Above Grade SqFt
- 4,160
- Garage
- 2.0
- Garage Desc.
- Attached, Direct Access, Door Opener, Electricity
- Water
- Public (Municipal)
- Sewer
- Public Sewer (Sewer-Sanitary)
- Year Built
- 1870
- Architecture
- 3 Story
- Home Style
- Historic, Victorian
Taxes
- Summer Taxes
- $4,021
- Winter Taxes
- $1,515
Rooms and Land
- Bath2
- 8.00X5.00 1st Floor
- Bedroom2
- 13.00X12.00 2nd Floor
- Bedroom3
- 21.00X13.00 2nd Floor
- Bedroom4
- 12.00X9.00 2nd Floor
- Bedroom5
- 21.00X13.00 2nd Floor
- Bedroom - Primary
- 16.00X15.00 2nd Floor
- Loft
- 16.00X10.00 3rd Floor
- Library (Study)
- 15.00X11.00 1st Floor
- Living
- 31.00X15.00 1st Floor
- GreatRoom
- 16.00X15.00 1st Floor
- Dining
- 24.00X13.00 1st Floor
- Kitchen
- 23.00X13.00 1st Floor
- Other
- 17.00X6.00 3rd Floor
- Other2
- 18.00X9.00 3rd Floor
- Other3
- 15.00X6.00 1st Floor
- Lavatory2
- 7.00X4.00 2nd Floor
- Bath3
- 8.00X7.00 1st Floor
- Bath - Full-2
- 12.00X9.00 2nd Floor
- Basement
- Unfinished
- Cooling
- Ceiling Fan(s), Wall Unit(s)
- Heating
- Hot Water, Natural Gas
- Acreage
- 0.55
- Lot Dimensions
- 79x296x80x296
- Appliances
- Built-In Gas Oven, Dishwasher, Disposal, Dryer, Free-Standing Refrigerator, Gas Cooktop, Microwave
Features
- Exterior Materials
- Wood
- Exterior Features
- Chimney Cap(s), Gutter Guard System, Lighting
Mortgage Calculator
Get Pre-Approved
- Market Statistics
- Property History
- Schools Information
- Local Business
| MLS Number | New Status | Previous Status | Activity Date | New List Price | Previous List Price | Sold Price | DOM |
| 20240006002 | Mar 19 2024 2:05PM | $399,900 | $420,000 | 96 | |||
| 20240006002 | Active | Coming Soon | Feb 2 2024 10:36AM | 96 | |||
| 20240006002 | Coming Soon | Jan 31 2024 1:11PM | $420,000 | 96 | |||
| 20230066390 | Withdrawn | Active | Dec 29 2023 4:36PM | 141 | |||
| 20230066390 | Sep 14 2023 1:05PM | $420,000 | $450,000 | 141 | |||
| 20230066390 | Active | Coming Soon | Aug 12 2023 2:16AM | 141 | |||
| 20230066390 | Coming Soon | Aug 11 2023 3:36PM | $450,000 | 141 | |||
| 2210097321 | Sold | Pending | Mar 22 2022 12:08PM | $374,000 | 97 | ||
| 2210097321 | Pending | Active | Feb 28 2022 12:39PM | 97 | |||
| 2210010110 | Withdrawn | Active | Nov 23 2021 2:39PM | 253 | |||
| 2210097321 | Active | Nov 23 2021 2:38PM | $379,900 | 97 | |||
| 2210010110 | Oct 5 2021 1:40PM | $379,900 | $389,000 | 253 | |||
| 2210010110 | Jul 9 2021 11:33AM | $389,000 | $399,000 | 253 | |||
| 2210010110 | Active | Pending | Apr 27 2021 8:38AM | 253 | |||
| 2210010110 | Pending | Active | Mar 31 2021 9:10AM | 253 | |||
| 2210010110 | Active | Feb 17 2021 11:07AM | $399,000 | 253 |
Learn More About This Listing
Contact Customer Care
Mon-Fri 9am-9pm Sat/Sun 9am-7pm
248-304-6700
Listing Broker

Listing Courtesy of
Berkshire Hathaway Homeservices Michigan Real Est
(810) 629-0680
Office Address 2359 W Shiawassee
THE ACCURACY OF ALL INFORMATION, REGARDLESS OF SOURCE, IS NOT GUARANTEED OR WARRANTED. ALL INFORMATION SHOULD BE INDEPENDENTLY VERIFIED.
Listings last updated: . Some properties that appear for sale on this web site may subsequently have been sold and may no longer be available.
Our Michigan real estate agents can answer all of your questions about 409 E Saint Clair Street, Almont MI 48003. Real Estate One, Max Broock Realtors, and J&J Realtors are part of the Real Estate One Family of Companies and dominate the Almont, Michigan real estate market. To sell or buy a home in Almont, Michigan, contact our real estate agents as we know the Almont, Michigan real estate market better than anyone with over 100 years of experience in Almont, Michigan real estate for sale.
The data relating to real estate for sale on this web site appears in part from the IDX programs of our Multiple Listing Services. Real Estate listings held by brokerage firms other than Real Estate One includes the name and address of the listing broker where available.
IDX information is provided exclusively for consumers personal, non-commercial use and may not be used for any purpose other than to identify prospective properties consumers may be interested in purchasing.
 IDX provided courtesy of Realcomp II Ltd. via Real Estate One and Realcomp II Ltd, © 2024 Realcomp II Ltd. Shareholders
IDX provided courtesy of Realcomp II Ltd. via Real Estate One and Realcomp II Ltd, © 2024 Realcomp II Ltd. Shareholders
