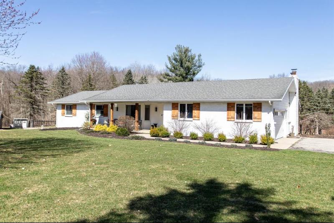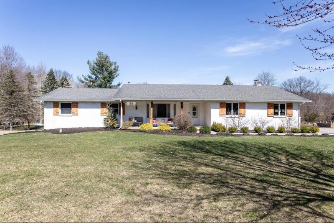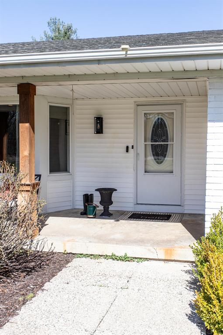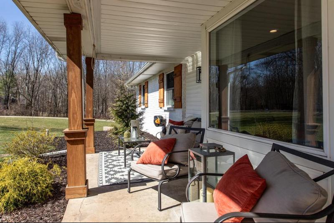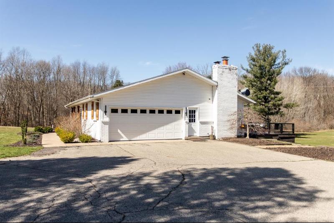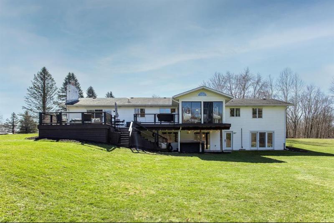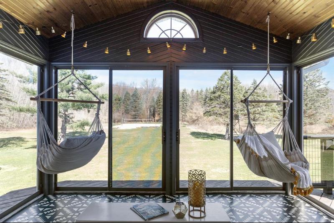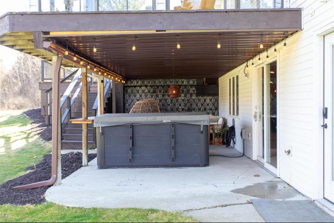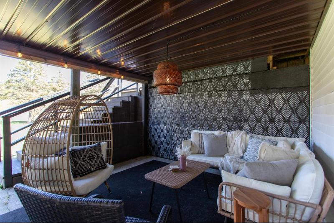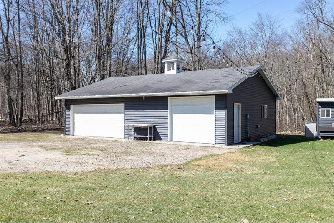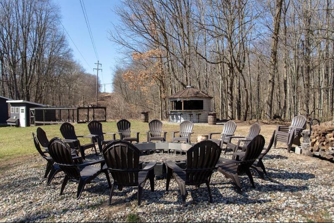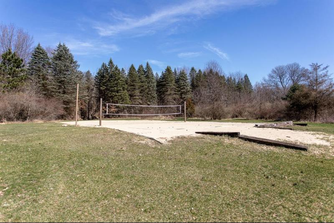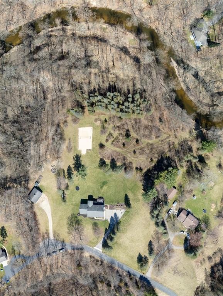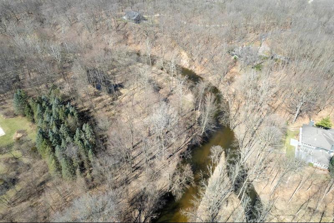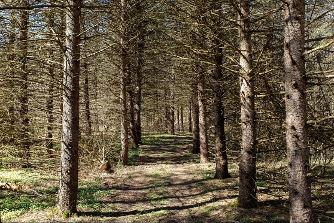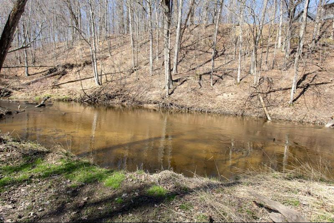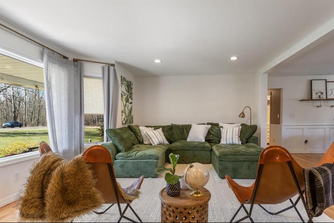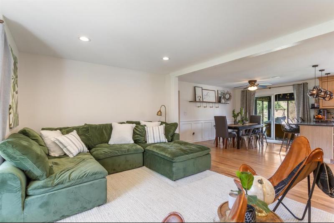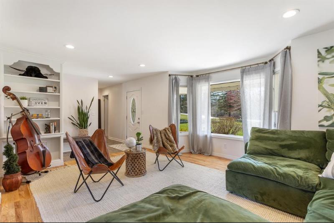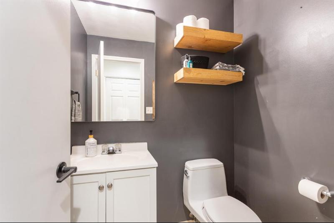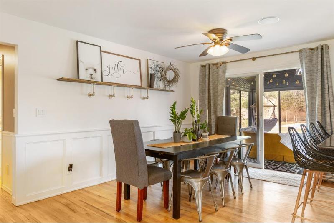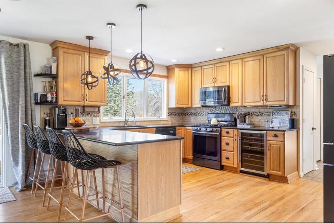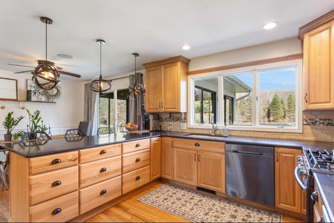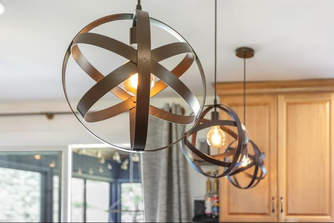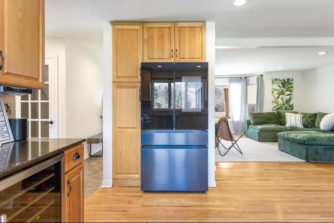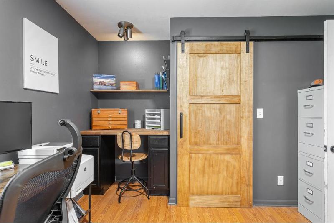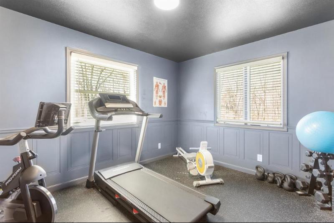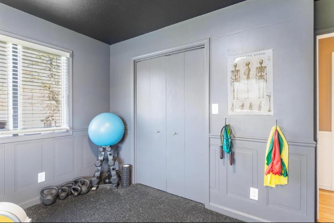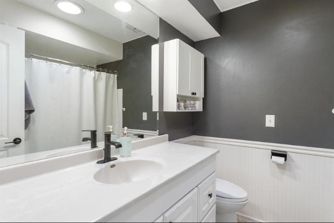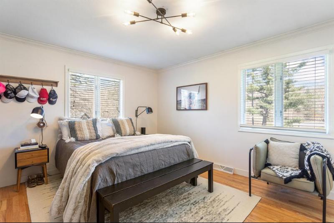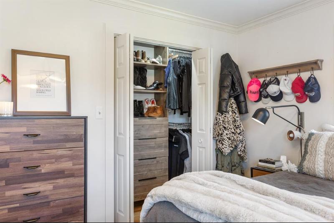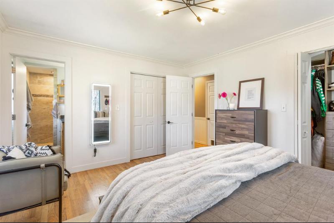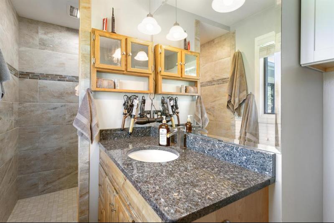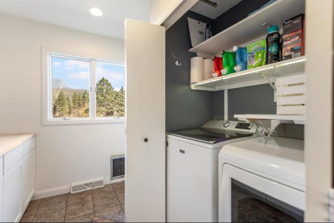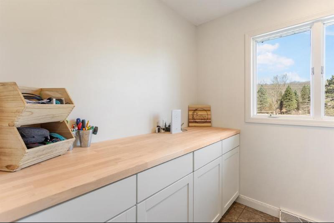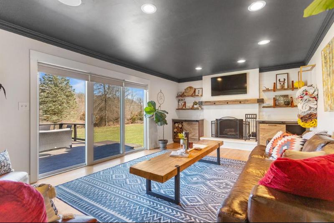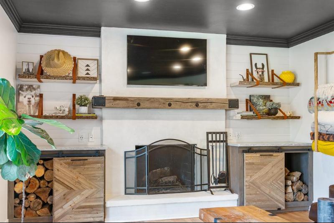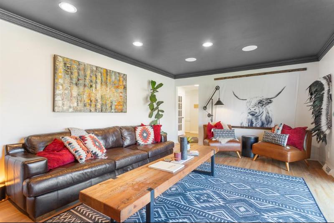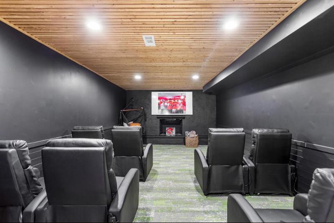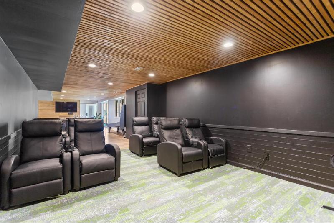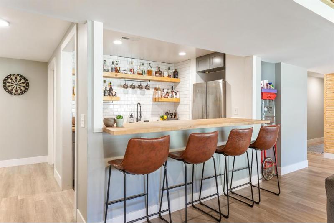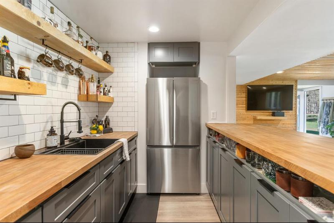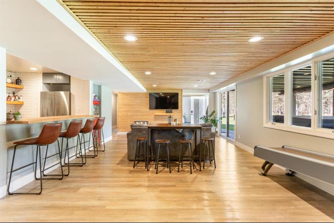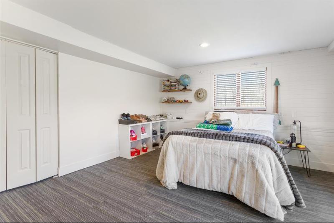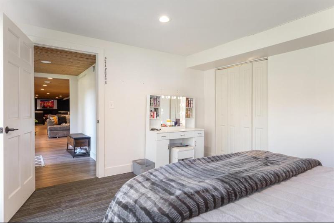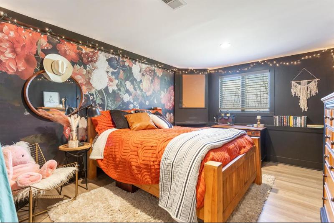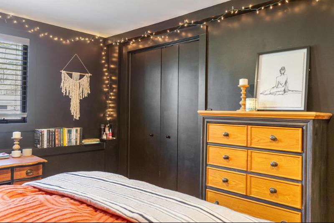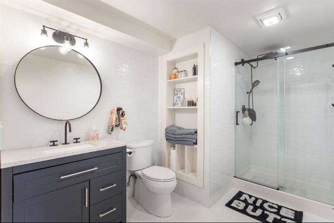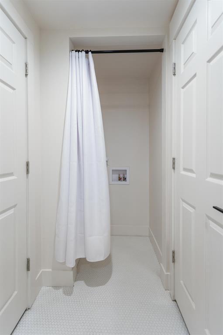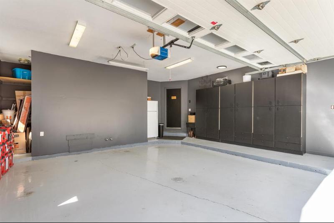$699,900
Calculate Payment
- 5 Bedrooms
- 3 Full Bath
- 1 Half Bath
- 3,717 SqFt
- MLS# 53024012860
Property Information
- Status
- Pending
- Address
- 10420 Riverdale Road
- City
- Middleville
- Zip
- 49333
- County
- Kent
- Township
- Caledonia Twp
- Possession
- Other
- Property Type
- Residential
- Listing Date
- 03/17/2024
- Total Finished SqFt
- 3,717
- Lower Finished SqFt
- 1,806
- Above Grade SqFt
- 1,911
- Garage
- 2.0
- Garage Desc.
- Attached
- Waterview
- Y
- Waterfront
- Y
- Waterfront Desc
- Lake/River Priv., Private Water Frontage, River Frontage
- Waterfrontage
- 1100.0
- Body of Water
- Coldwater River
- Water
- Well (Existing)
- Sewer
- Septic Tank (Existing)
- Year Built
- 1970
- Architecture
- 1 Story
- Home Style
- Ranch
Taxes
- Summer Taxes
- $7,052
- Association Fee
- $1,500
Rooms and Land
- Bath2
- 0X0 Lower Floor
- Bath3
- 0X0 1st Floor
- Bath - Full-2
- 0X0 1st Floor
- Lavatory2
- 0X0 1st Floor
- Living
- 11.00X20.00 1st Floor
- Family
- 11.00X24.00 1st Floor
- Dining
- 8.00X20.00 1st Floor
- Kitchen
- 11.00X17.00 1st Floor
- Laundry
- 8.00X14.00 1st Floor
- Other
- 12.00X13.00 1st Floor
- Kitchen-1
- 7.00X8.00 Lower Floor
- Media Room (Home Theater)
- 12.00X27.00 Lower Floor
- Other2
- 11.00X27.00 Lower Floor
- Bedroom - Primary
- 11.00X16.00 1st Floor
- Bedroom2
- 11.00X12.00 1st Floor
- Bedroom3
- 11.00X14.00 1st Floor
- Bedroom4
- 11.00X14.00 Lower Floor
- Basement
- Walkout Access
- Cooling
- Central Air
- Heating
- Forced Air, LP Gas/Propane
- Acreage
- 10.7
- Lot Dimensions
- 250 x 844
- Appliances
- Bar Fridge, Dishwasher, Dryer, Microwave, Range/Stove, Refrigerator, Washer
Features
- Fireplace Desc.
- Family Room, Natural
- Interior Features
- Central Vacuum, Laundry Facility, Water Softener (rented)
- Exterior Materials
- Brick, Vinyl
Mortgage Calculator
Get Pre-Approved
- Market Statistics
- Property History
- Schools Information
- Local Business
| MLS Number | New Status | Previous Status | Activity Date | New List Price | Previous List Price | Sold Price | DOM |
| 53024012860 | Pending | Active | Apr 2 2024 6:11PM | 16 | |||
| 24012860 | Pending | Active | Apr 2 2024 6:02PM | 16 | |||
| 53024012860 | Mar 29 2024 11:36AM | $699,900 | $724,900 | 16 | |||
| 53024012860 | Mar 24 2024 12:05PM | $724,900 | $749,000 | 16 | |||
| 24012860 | Mar 24 2024 12:02PM | $724,900 | $749,000 | 16 | |||
| 53024012860 | Active | Mar 17 2024 10:42AM | $749,000 | 16 | |||
| 24012860 | Active | Mar 17 2024 10:31AM | $749,000 | 16 |
Learn More About This Listing
Contact Customer Care
Mon-Fri 9am-9pm Sat/Sun 9am-7pm
248-304-6700
Listing Broker

Listing Courtesy of
Modern Way Realty
(734) 219-5615
Office Address 4108 Allen Ct.
THE ACCURACY OF ALL INFORMATION, REGARDLESS OF SOURCE, IS NOT GUARANTEED OR WARRANTED. ALL INFORMATION SHOULD BE INDEPENDENTLY VERIFIED.
Listings last updated: . Some properties that appear for sale on this web site may subsequently have been sold and may no longer be available.
Our Michigan real estate agents can answer all of your questions about 10420 Riverdale Road, Middleville MI 49333. Real Estate One, Max Broock Realtors, and J&J Realtors are part of the Real Estate One Family of Companies and dominate the Middleville, Michigan real estate market. To sell or buy a home in Middleville, Michigan, contact our real estate agents as we know the Middleville, Michigan real estate market better than anyone with over 100 years of experience in Middleville, Michigan real estate for sale.
The data relating to real estate for sale on this web site appears in part from the IDX programs of our Multiple Listing Services. Real Estate listings held by brokerage firms other than Real Estate One includes the name and address of the listing broker where available.
IDX information is provided exclusively for consumers personal, non-commercial use and may not be used for any purpose other than to identify prospective properties consumers may be interested in purchasing.
 IDX provided courtesy of Realcomp II Ltd. via Real Estate One and Hillsdale County Board of REALTORS®, © 2024 Realcomp II Ltd. Shareholders
IDX provided courtesy of Realcomp II Ltd. via Real Estate One and Hillsdale County Board of REALTORS®, © 2024 Realcomp II Ltd. Shareholders
