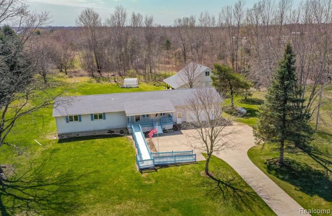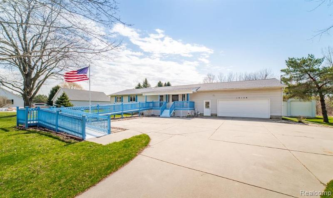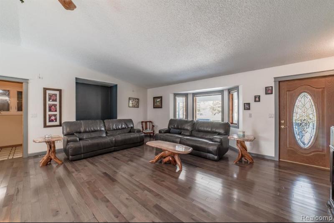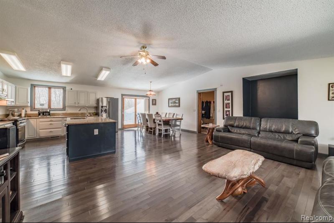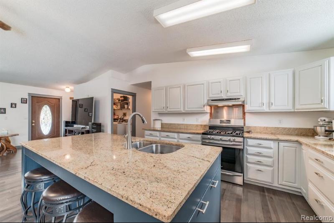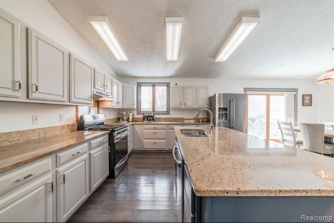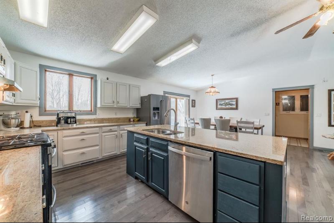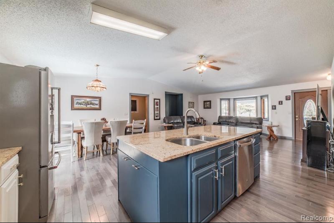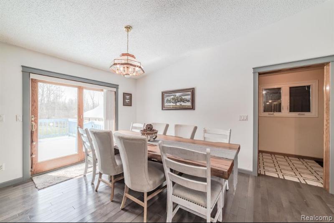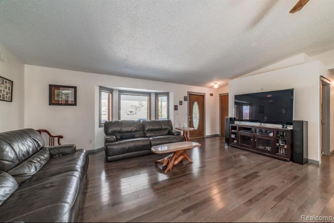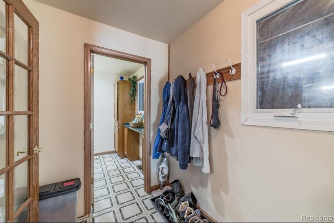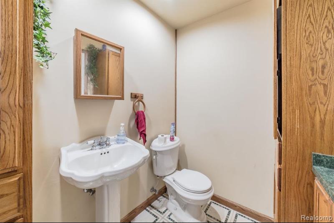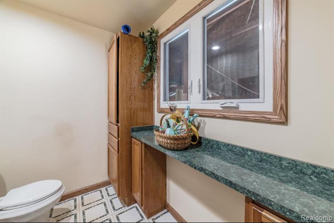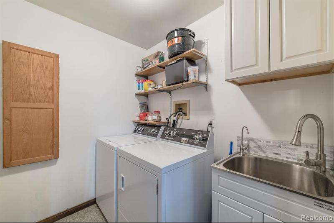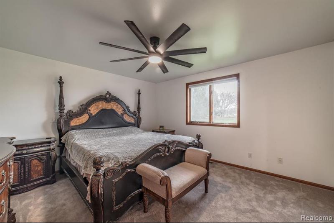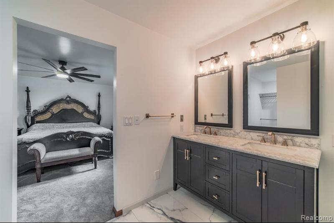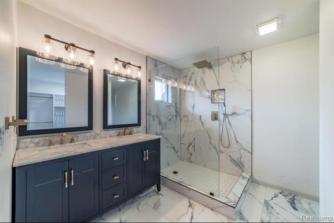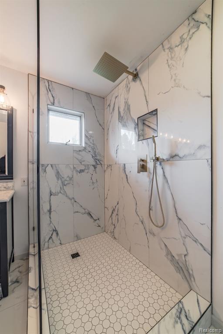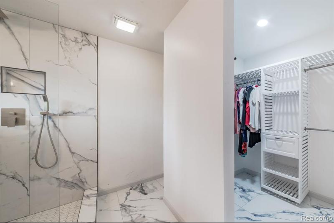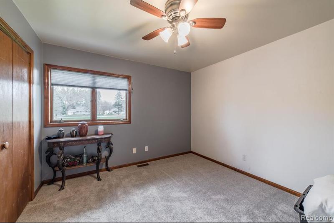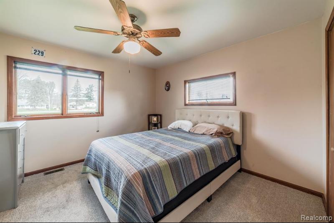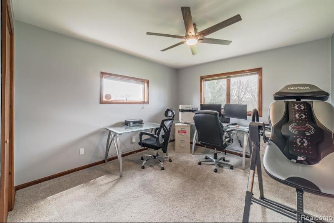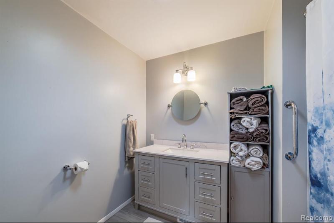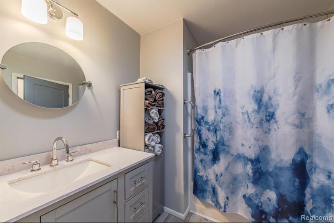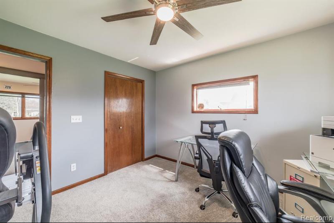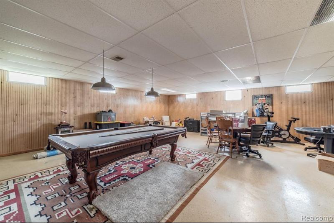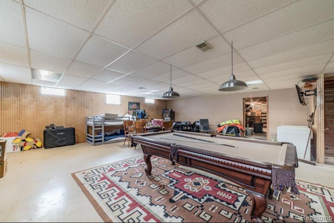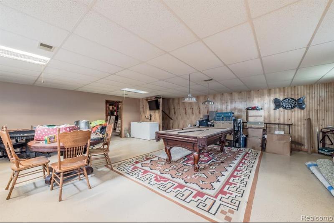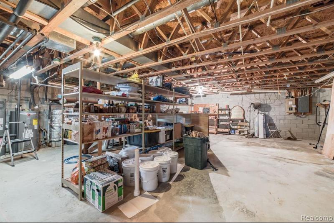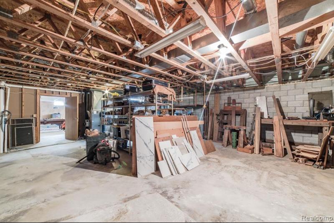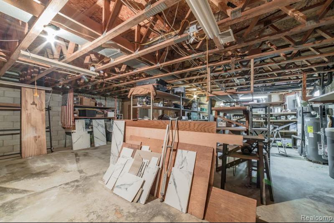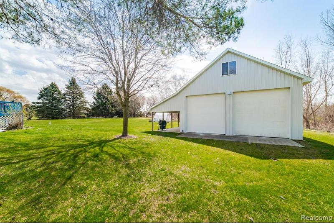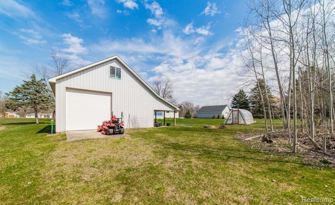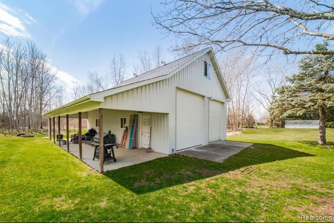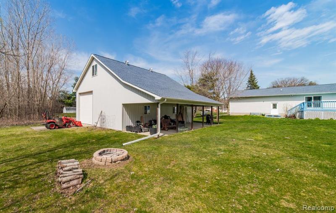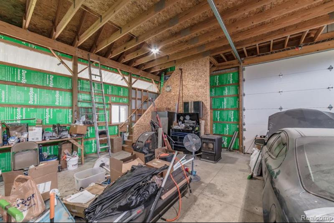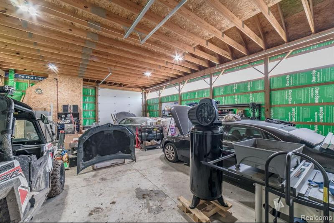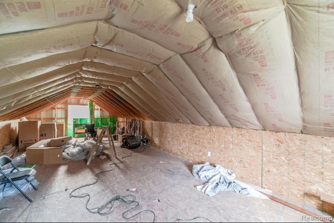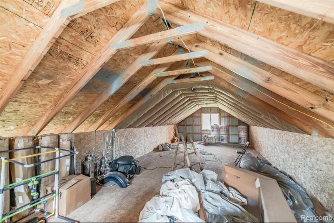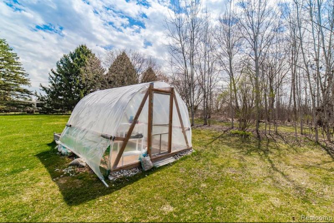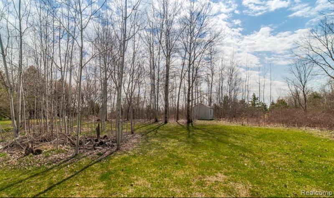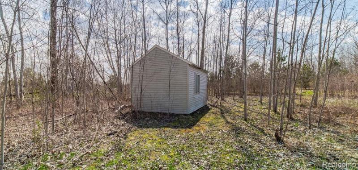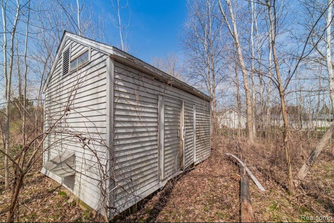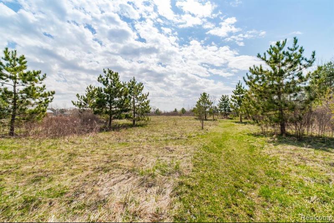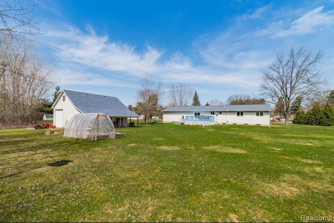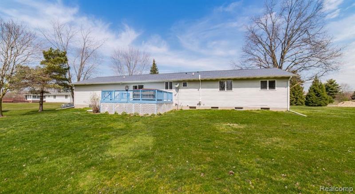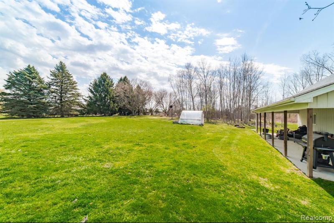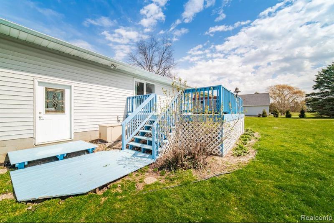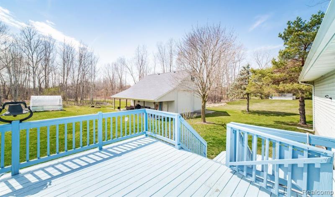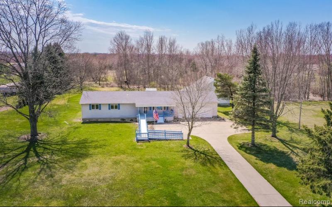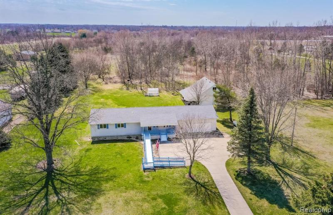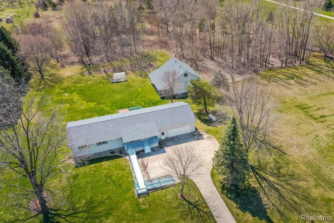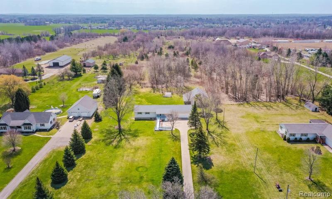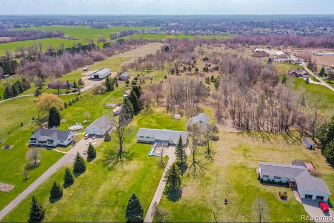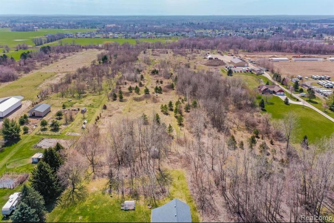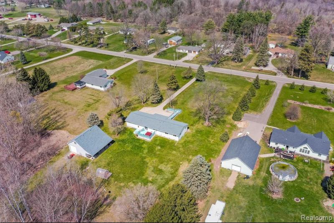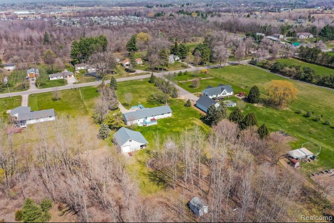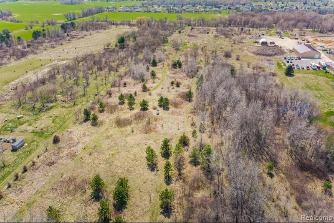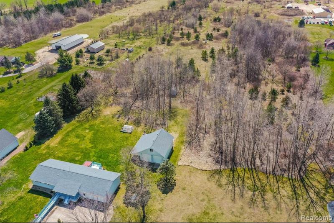$445,900
Calculate Payment
- 4 Bedrooms
- 2 Full Bath
- 1 Half Bath
- 2,584 SqFt
- MLS# 20240023434
- Photos
- Map
- Satellite
Property Information
- Status
- Pending
- Address
- 10178 E Richfield Road
- City
- Davison
- Zip
- 48423
- County
- Genesee
- Township
- Richfield Twp
- Possession
- Negotiable
- Property Type
- Residential
- Listing Date
- 04/12/2024
- Total Finished SqFt
- 2,584
- Lower Finished SqFt
- 784
- Above Grade SqFt
- 1,800
- Garage
- 2.0
- Garage Desc.
- Attached, Door Opener
- Water
- Well (Existing)
- Sewer
- Septic Tank (Existing)
- Year Built
- 1991
- Architecture
- 1 Story
- Home Style
- Ranch
Taxes
- Summer Taxes
- $1,256
- Winter Taxes
- $4,967
Rooms and Land
- Bath - Primary
- 9.00X13.00 1st Floor
- Bedroom - Primary
- 13.00X14.00 1st Floor
- Other
- 28.00X28.00 Lower Floor
- MudRoom
- 10.00X6.00 1st Floor
- Laundry
- 7.00X6.00 1st Floor
- Dining
- 8.00X15.00 1st Floor
- GreatRoom
- 15.00X20.00 1st Floor
- Kitchen
- 12.00X16.00 1st Floor
- Lavatory2
- 8.00X6.00 1st Floor
- Bath2
- 9.00X7.00 1st Floor
- Bedroom2
- 11.00X12.00 1st Floor
- Bedroom3
- 11.00X12.00 1st Floor
- Basement
- Partially Finished
- Cooling
- Ceiling Fan(s), Central Air
- Heating
- Forced Air, Geo-Thermal, LP Gas/Propane
- Acreage
- 10.13
- Lot Dimensions
- 2260x192
- Appliances
- Dishwasher, Dryer, Free-Standing Gas Oven, Stainless Steel Appliance(s), Washer
Features
- Interior Features
- Cable Available, Furnished - No
- Exterior Materials
- Aluminum
Mortgage Calculator
Get Pre-Approved
- Market Statistics
- Property History
- Schools Information
- Local Business
| MLS Number | New Status | Previous Status | Activity Date | New List Price | Previous List Price | Sold Price | DOM |
| 20240023434 | Pending | Active | Apr 16 2024 4:05PM | 4 | |||
| 20240023434 | Active | Apr 12 2024 2:18PM | $445,900 | 4 | |||
| 20221033203 | Sold | Pending | Feb 5 2023 9:36AM | $340,000 | 77 | ||
| 20221033203 | Pending | Contingency | Jan 19 2023 3:05PM | 77 | |||
| 20221033203 | Contingency | Active | Jan 9 2023 6:36PM | 77 | |||
| 20221033203 | Active | Pending | Nov 4 2022 3:05PM | $349,900 | $374,900 | 77 | |
| 20221033203 | Pending | Contingency | Oct 10 2022 4:36PM | 77 | |||
| 20221033203 | Contingency | Active | Aug 31 2022 3:05PM | 77 | |||
| 20221033203 | Active | Aug 20 2022 10:36AM | $374,900 | 77 |
Learn More About This Listing
Contact Customer Care
Mon-Fri 9am-9pm Sat/Sun 9am-7pm
248-304-6700
Listing Broker

Listing Courtesy of
Berkshire Hathaway Homeservices Kee Realty Oxford
(248) 628-7700
Office Address 15 E Burdick Street
THE ACCURACY OF ALL INFORMATION, REGARDLESS OF SOURCE, IS NOT GUARANTEED OR WARRANTED. ALL INFORMATION SHOULD BE INDEPENDENTLY VERIFIED.
Listings last updated: . Some properties that appear for sale on this web site may subsequently have been sold and may no longer be available.
Our Michigan real estate agents can answer all of your questions about 10178 E Richfield Road, Davison MI 48423. Real Estate One, Max Broock Realtors, and J&J Realtors are part of the Real Estate One Family of Companies and dominate the Davison, Michigan real estate market. To sell or buy a home in Davison, Michigan, contact our real estate agents as we know the Davison, Michigan real estate market better than anyone with over 100 years of experience in Davison, Michigan real estate for sale.
The data relating to real estate for sale on this web site appears in part from the IDX programs of our Multiple Listing Services. Real Estate listings held by brokerage firms other than Real Estate One includes the name and address of the listing broker where available.
IDX information is provided exclusively for consumers personal, non-commercial use and may not be used for any purpose other than to identify prospective properties consumers may be interested in purchasing.
 IDX provided courtesy of Realcomp II Ltd. via Real Estate One and Realcomp II Ltd, © 2024 Realcomp II Ltd. Shareholders
IDX provided courtesy of Realcomp II Ltd. via Real Estate One and Realcomp II Ltd, © 2024 Realcomp II Ltd. Shareholders
